3 Thorncrest Ridge #Lot 55, Danbury, CT 06810
Local realty services provided by:Better Homes and Gardens Real Estate Gaetano Marra Homes
Upcoming open houses
- Sat, Feb 2801:00 pm - 03:00 pm
- Sun, Mar 0101:00 pm - 03:00 pm
Listed by: lauren logiacco, casey prescott(203) 217-2002
Office: thomas jacovino
MLS#:24091922
Source:CT
Price summary
- Price:$998,000
- Price per sq. ft.:$345.57
- Monthly HOA dues:$340
About this home
Welcome to the Jaffrey - where elegance meets everyday practicality. Step into a refined foyer highlighted by a distinctive tray ceiling, and explore a thoughtfully designed layout that easily adapts to your lifestyle. A flexible front room flows seamlessly into the heart of the home, where an inviting dining area and a spacious great room-offering a linear fireplace-set the stage for cozy nights or lively entertaining. On the main level, enjoy the convenience of an alternate primary shower option, bringing a touch of modern luxury to your daily routine. Just off the great room, a casual dining space opens to the backyard, blending indoor comfort with outdoor charm. The chef-inspired kitchen is a standout, featuring wraparound countertops, a generous center island with breakfast bar, and a pantry. Head downstairs to a finished walkout basement complete with a full bathroom-perfect for guests or a private escape. Upstairs, the serene primary suite offers a walk-in closet and a spa-like bathroom with dual vanities, a luxurious shower and a private water closet. A well-appointed secondary bedroom sits near a full hall bath, providing privacy and comfort for family or visitors. Additional highlights include an everyday entry, centrally located laundry, and abundant storage throughout. An active adult 55 + community.
Contact an agent
Home facts
- Year built:2026
- Listing ID #:24091922
- Added:303 day(s) ago
- Updated:February 26, 2026 at 03:05 PM
Rooms and interior
- Bedrooms:2
- Total bathrooms:2
- Full bathrooms:2
- Rooms Total:7
- Kitchen Description:Dishwasher, Gas Range, Microwave
- Basement Description:Full Basement, Interior Access, Unfinished
- Living area:2,888 sq. ft.
Heating and cooling
- Cooling:Central Air, Zoned
- Heating:Gas on Gas, Hot Air
Structure and exterior
- Roof:Asphalt Shingle
- Year built:2026
- Building area:2,888 sq. ft.
- Lot area:0.05 Acres
- Lot Features:In Subdivision, Professionally Landscaped
- Architectural Style:Colonial, Modern
- Construction Materials:Vinyl Siding
Schools
- High school:Per Board of Ed
- Elementary school:Per Board of Ed
Utilities
- Water:Public Water Connected
Finances and disclosures
- Price:$998,000
- Price per sq. ft.:$345.57
Features and amenities
- Appliances:Dishwasher, Gas Range, Microwave
- Amenities:Auto Garage Door Opener, Open Floor Plan, Security System
- Pool features:In Ground Pool
New listings near 3 Thorncrest Ridge #Lot 55
- New
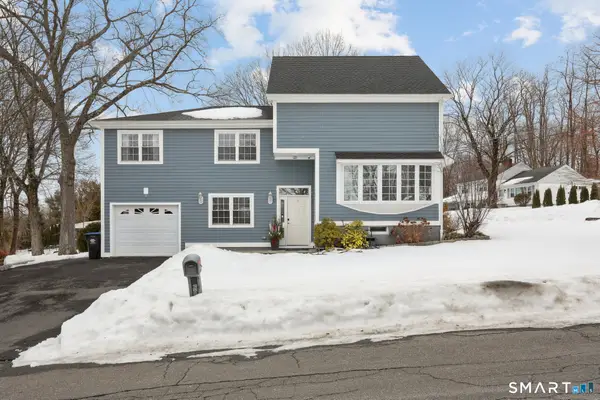 $578,888Active3 beds 3 baths2,612 sq. ft.
$578,888Active3 beds 3 baths2,612 sq. ft.6 Ezra Road, Danbury, CT 06811
MLS# 24156147Listed by: William Raveis Real Estate - New
 $750,000Active2 beds 2 baths1,691 sq. ft.
$750,000Active2 beds 2 baths1,691 sq. ft.16 Hayestown Road #D303, Danbury, CT 06811
MLS# 24151160Listed by: Compass Connecticut, LLC - New
 $324,900Active0.2 Acres
$324,900Active0.2 Acres175 South Street, Danbury, CT 06810
MLS# 24156100Listed by: Mulvihill Realty LLC - Coming Soon
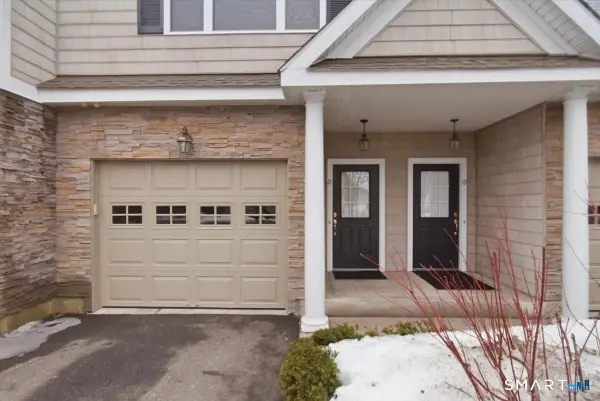 $470,000Coming Soon2 beds 3 baths
$470,000Coming Soon2 beds 3 baths21 Crestview Lane #21, Danbury, CT 06810
MLS# 24154762Listed by: Keller Williams Realty Partner - Open Sat, 10am to 12pmNew
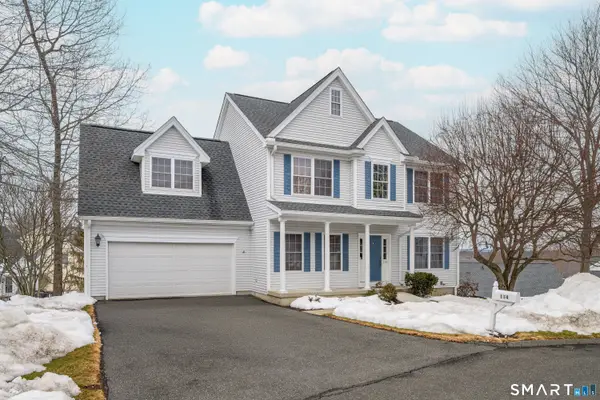 $599,000Active4 beds 3 baths2,236 sq. ft.
$599,000Active4 beds 3 baths2,236 sq. ft.114 Silversmith Drive #114, Danbury, CT 06811
MLS# 24155727Listed by: Coldwell Banker Realty - Coming Soon
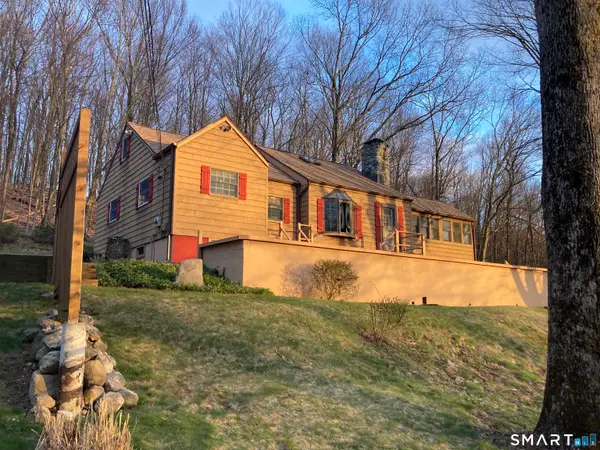 $569,000Coming Soon2 beds 1 baths
$569,000Coming Soon2 beds 1 bathsAddress Withheld By Seller, Danbury, CT 06810
MLS# 24155001Listed by: Keller Williams Realty - Open Sat, 1 to 3pmNew
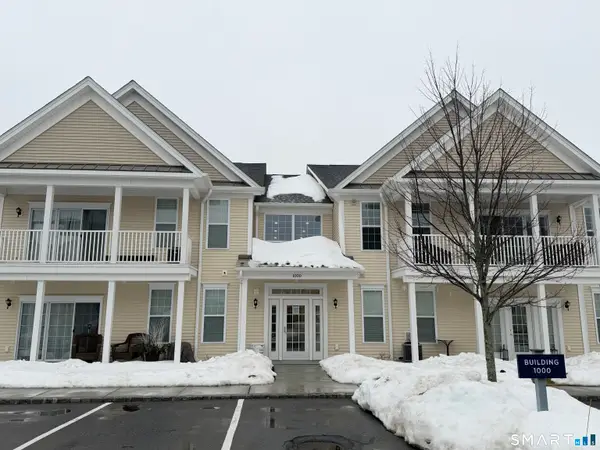 $499,000Active2 beds 2 baths1,292 sq. ft.
$499,000Active2 beds 2 baths1,292 sq. ft.1025 Country View Road #1025, Danbury, CT 06810
MLS# 24152848Listed by: William Raveis Real Estate - New
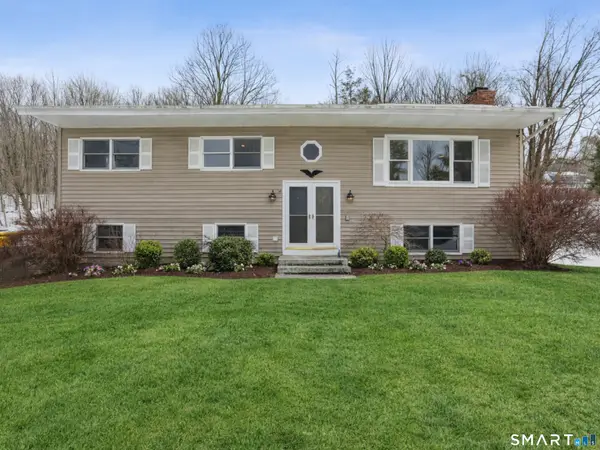 $575,000Active4 beds 3 baths2,016 sq. ft.
$575,000Active4 beds 3 baths2,016 sq. ft.3 Douglas Drive, Danbury, CT 06811
MLS# 24155061Listed by: RE/Max Experience, LLC 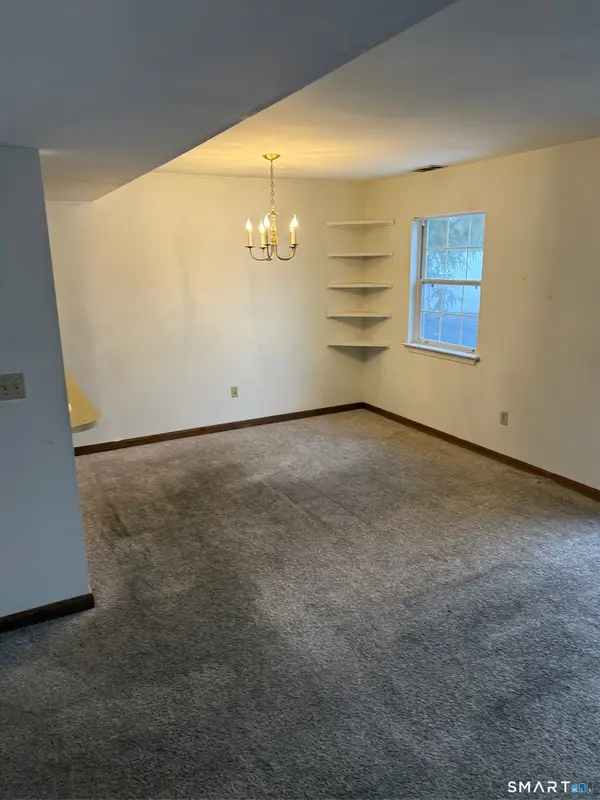 $199,900Pending1 beds 1 baths773 sq. ft.
$199,900Pending1 beds 1 baths773 sq. ft.81 Park Avenue #2008, Danbury, CT 06810
MLS# 24154912Listed by: GoodHouse Real Estate LLC- New
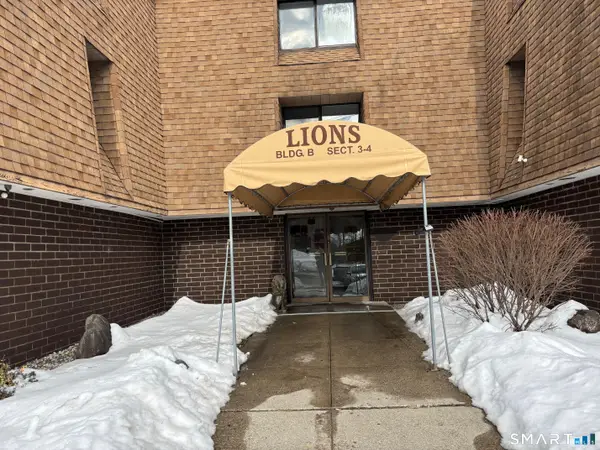 $199,000Active1 beds 1 baths636 sq. ft.
$199,000Active1 beds 1 baths636 sq. ft.126 Triangle Street #APT B43, Danbury, CT 06810
MLS# 24155148Listed by: RE/MAX Right Choice

