202 Mansfield Avenue, Darien, CT 06820
Local realty services provided by:Better Homes and Gardens Real Estate Shore & Country Properties
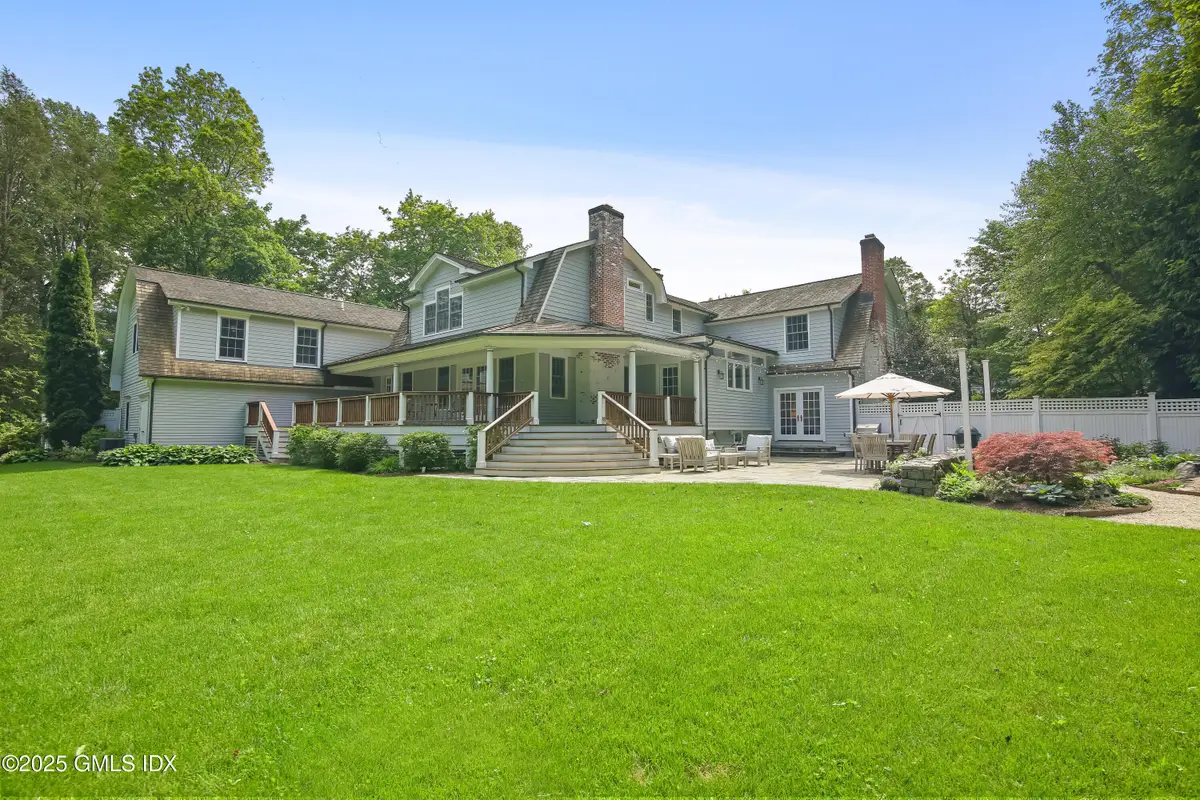
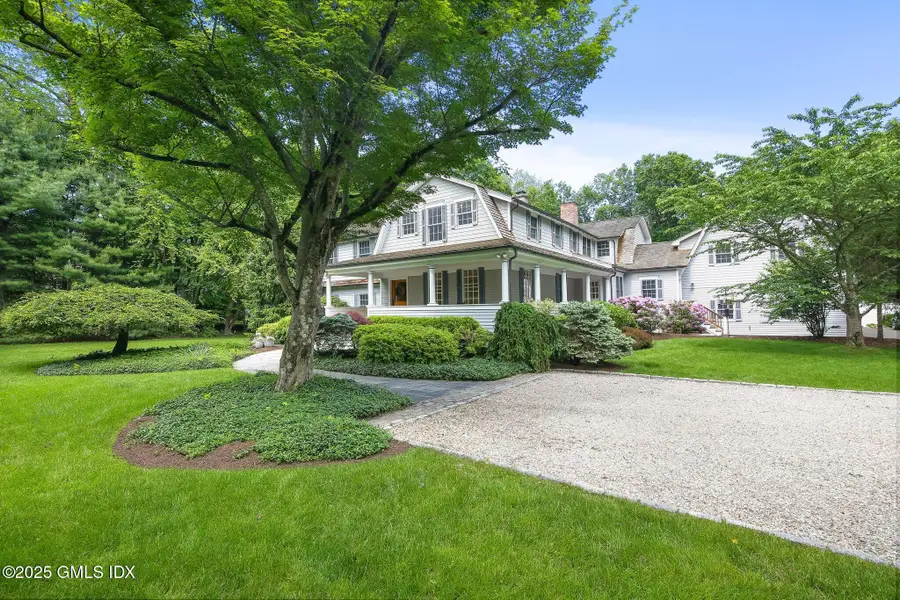
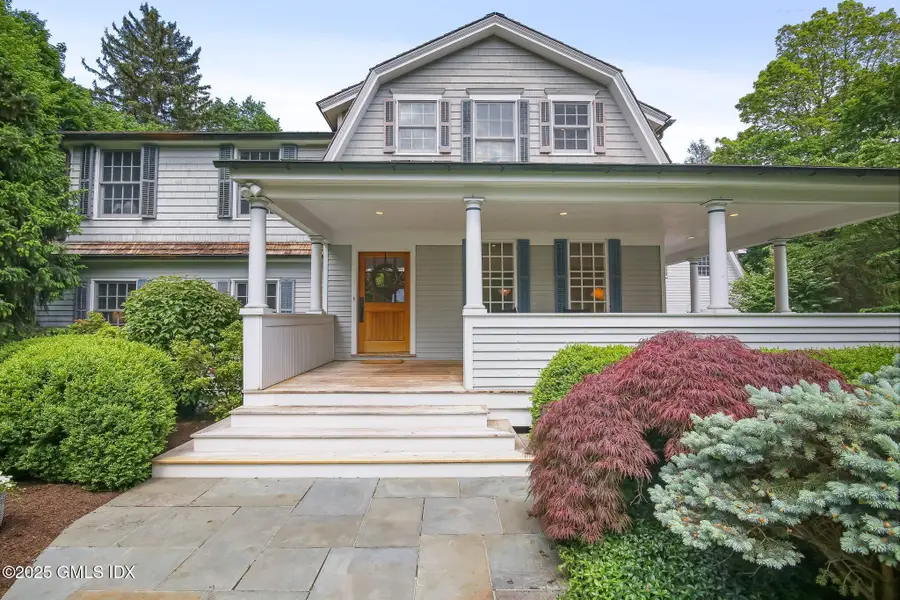
202 Mansfield Avenue,Darien, CT 06820
$2,795,000
- 6 Beds
- 7 Baths
- 6,058 sq. ft.
- Single family
- Pending
Listed by:lindsay clauss sheehy
Office:compass connecticut, llc.
MLS#:122824
Source:CT_GAR
Price summary
- Price:$2,795,000
- Price per sq. ft.:$461.37
About this home
An oasis awaits at 202 Mansfield in Darien! This meticulously maintained and updated Dutch Colonial farmhouse blends pastoral charm and modern amenities. Situated on a rare flat acre, the property's mature specimen trees and cedar fencing provide stunning privacy. Spend long summer days hosting BBQs by the heated gunite pool, lined with beds featuring 200+ varieties of blooming perennials, or enjoy an intimate family dinner under market lights on the bluestone patio. The thoughtfully designed kitchen, which boasts three ovens and a honed Carrera marble center island, is ideal for gourmet cooking and casual family gatherings alike. A separate wing with an expansive bonus room and adjoining au pair suite ensures privacy for guests and provides endless play potential. The home's ideal location provides immediate access to the train station and local shopping. Experience the charm, warmth, and cherished memories awaiting you at 202 Mansfield Avenuea truly special place to call home!
Contact an agent
Home facts
- Year built:1914
- Listing Id #:122824
- Added:86 day(s) ago
- Updated:July 01, 2025 at 07:35 AM
Rooms and interior
- Bedrooms:6
- Total bathrooms:7
- Full bathrooms:5
- Half bathrooms:2
- Living area:6,058 sq. ft.
Heating and cooling
- Cooling:Central A/C
- Heating:Heating, Hot Water, Oil, Propane
Structure and exterior
- Roof:Wood
- Year built:1914
- Building area:6,058 sq. ft.
- Lot area:1.16 Acres
Schools
- Middle school:Out of Town
- Elementary school:Out of Town
Utilities
- Water:Public
- Sewer:Public Sewer
Finances and disclosures
- Price:$2,795,000
- Price per sq. ft.:$461.37
- Tax amount:$26,082
New listings near 202 Mansfield Avenue
- Open Thu, 10am to 12pmNew
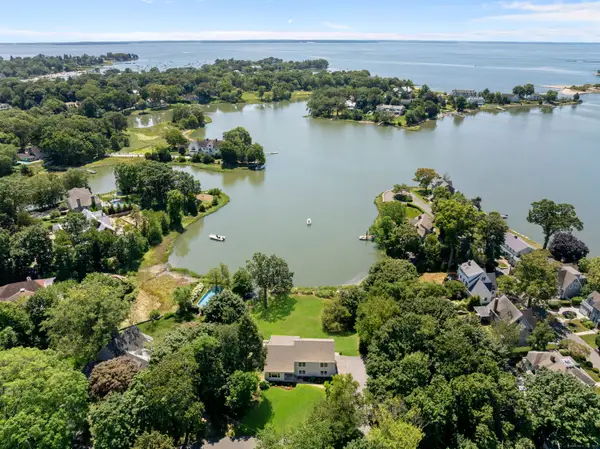 $2,995,000Active4 beds 4 baths3,294 sq. ft.
$2,995,000Active4 beds 4 baths3,294 sq. ft.35 Outlook Drive, Darien, CT 06820
MLS# 24118896Listed by: Compass Connecticut, LLC - Open Thu, 11am to 1pmNew
 $975,000Active3 beds 2 baths1,883 sq. ft.
$975,000Active3 beds 2 baths1,883 sq. ft.415 West Avenue, Darien, CT 06820
MLS# 24114380Listed by: Coldwell Banker Realty - New
 $9,250,000Active5 beds 7 baths6,689 sq. ft.
$9,250,000Active5 beds 7 baths6,689 sq. ft.101 Long Neck Point Road, Darien, CT 06820
MLS# 24112893Listed by: Brown Harris Stevens - New
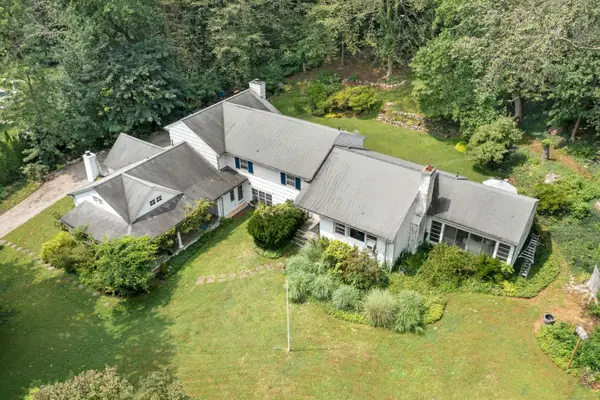 $2,350,000Active5 beds 4 baths3,897 sq. ft.
$2,350,000Active5 beds 4 baths3,897 sq. ft.76 Deepwood Road, Darien, CT 06820
MLS# 24116271Listed by: William Pitt Sotheby's Int'l - New
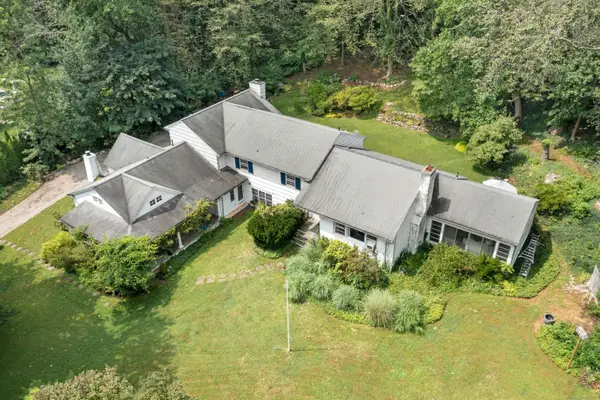 $2,350,000Active1.01 Acres
$2,350,000Active1.01 Acres76 Deepwood Road, Darien, CT 06820
MLS# 24116281Listed by: William Pitt Sotheby's Int'l 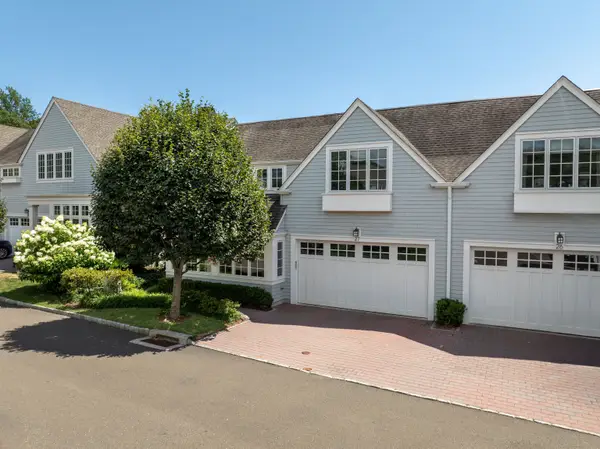 $1,899,000Pending3 beds 5 baths4,068 sq. ft.
$1,899,000Pending3 beds 5 baths4,068 sq. ft.27 Kensett Lane #27, Darien, CT 06820
MLS# 24116057Listed by: Compass Connecticut, LLC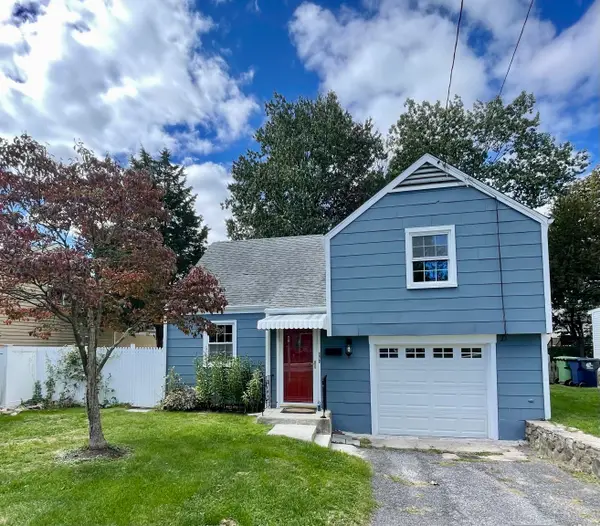 $895,000Active3 beds 1 baths1,026 sq. ft.
$895,000Active3 beds 1 baths1,026 sq. ft.167 Hollow Tree Ridge Road, Darien, CT 06820
MLS# 24116484Listed by: Houlihan Lawrence $1,649,000Active4 beds 3 baths3,630 sq. ft.
$1,649,000Active4 beds 3 baths3,630 sq. ft.489 Hoyt Street, Darien, CT 06820
MLS# 24113583Listed by: Keller Williams Realty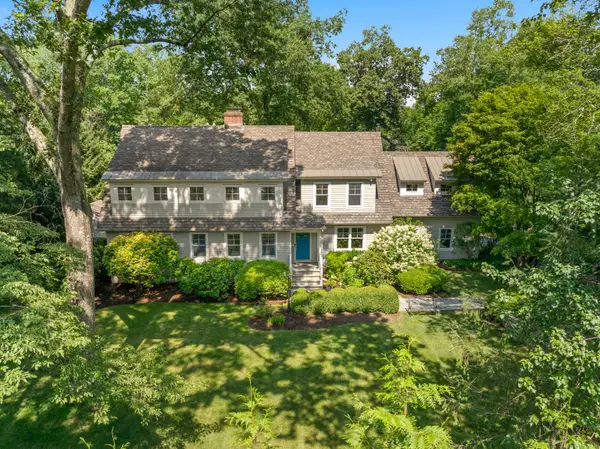 $1,995,000Active4 beds 3 baths3,544 sq. ft.
$1,995,000Active4 beds 3 baths3,544 sq. ft.358 Hoyt Street, Darien, CT 06820
MLS# 24113822Listed by: Compass Connecticut, LLC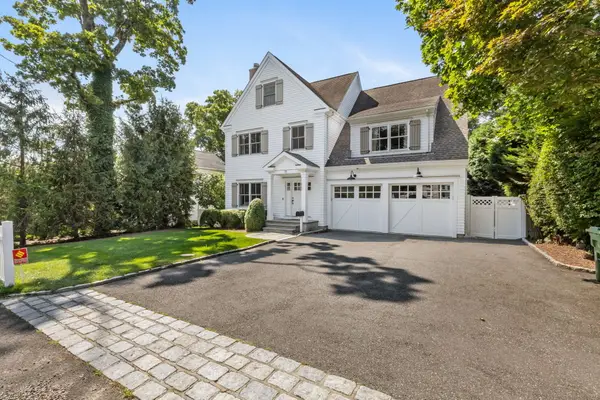 $2,499,000Active5 beds 5 baths3,780 sq. ft.
$2,499,000Active5 beds 5 baths3,780 sq. ft.71 West Avenue, Darien, CT 06820
MLS# 24113475Listed by: Keller Williams Realty
