506 Freya Lane, East Hampton, CT 06424
Local realty services provided by:Better Homes and Gardens Real Estate Gaetano Marra Homes
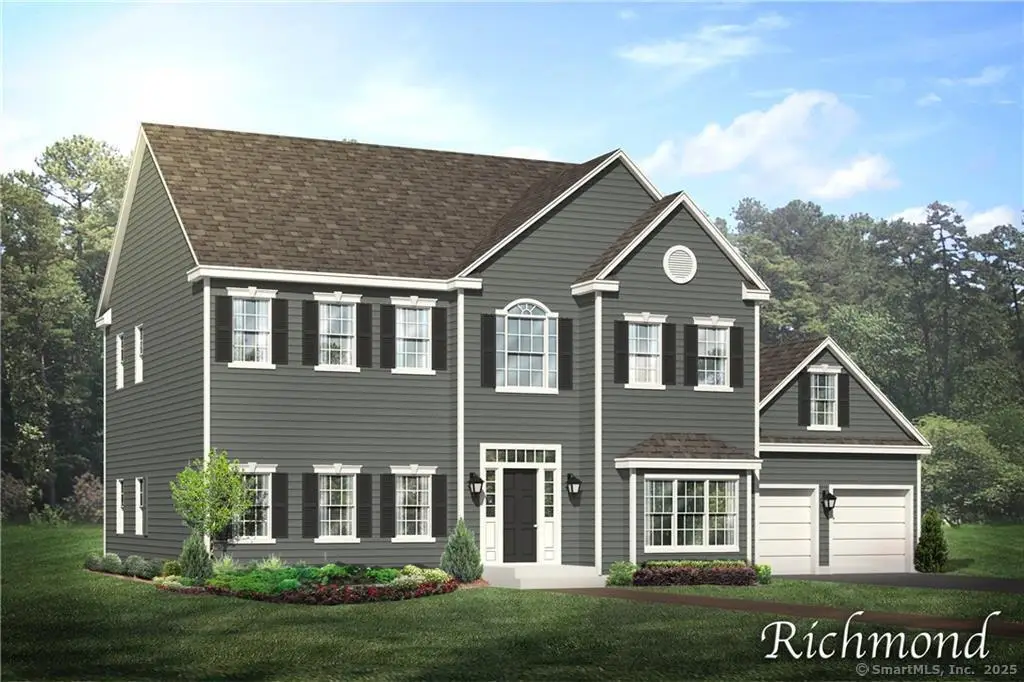
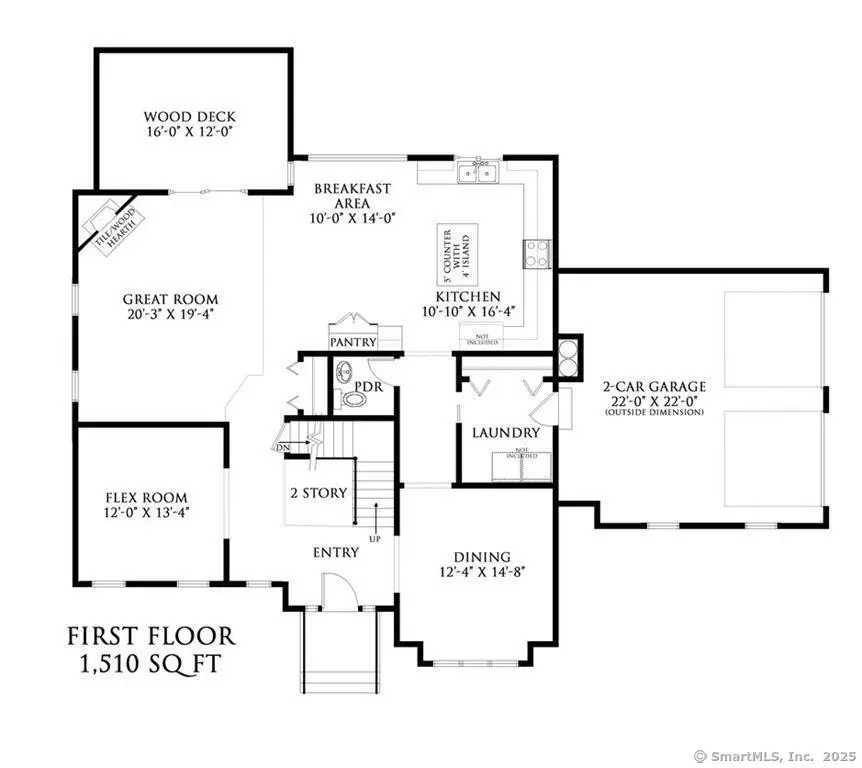
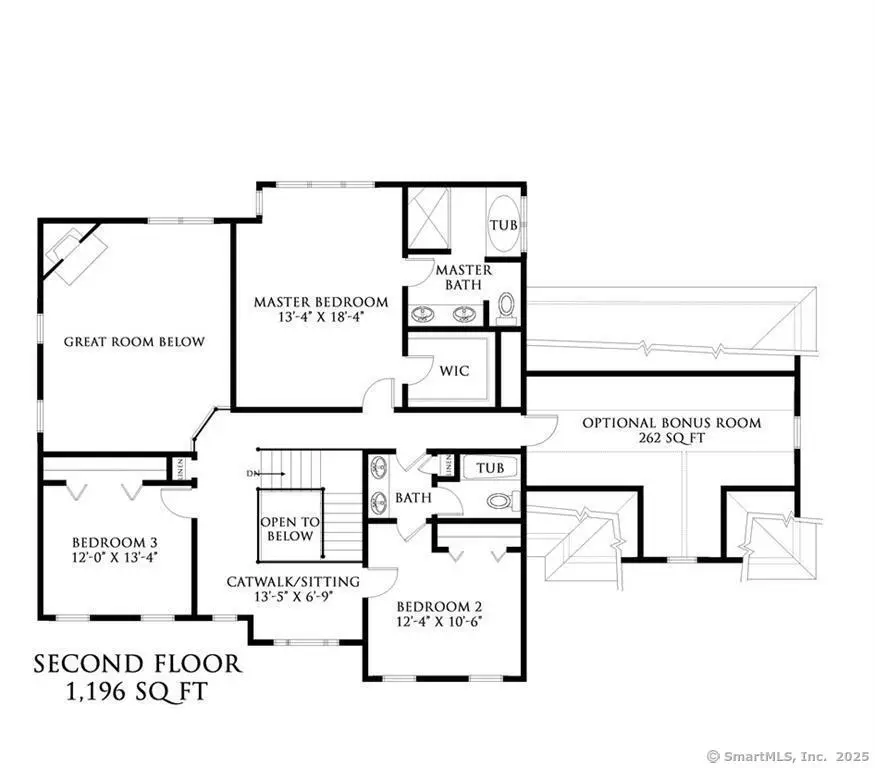
506 Freya Lane,East Hampton, CT 06424
$677,900
- 3 Beds
- 3 Baths
- 2,706 sq. ft.
- Single family
- Active
Listed by:mark toledo
Office:berkshire hathaway ne prop.
MLS#:24068475
Source:CT
Price summary
- Price:$677,900
- Price per sq. ft.:$250.52
About this home
Lake Overlook Estates - an enclave of 12 homesites with stunning seasonal views of Lake Pocotopaug. The Richmond I. The Richmond offers dramatic facades including three distinct gables and large windows. Flexible floor plans starting with 3 bedrooms, dramatic 2-story family room with large balcony overlook, huge great room kitchen/dining area combination, large 1st floor walk in laundry room, plus a first floor office or den. Other options including 4 or 5 bedrooms and/or finished bonus room. All Yvon Beaudoin Builder, Inc homes come loaded with 9' ceilings, tile or hardwood, large moldings, beautiful raised panel cabinetry, granite throughout, oversized 5' master shower with custom floor to ceiling tiling, gas burning fireplace, pressure treated decks, dining room with tray ceiling, and crown moldings. Fantastic quality standard construction package! All Yvon Beaudoin Builder, Inc homes come loaded with 9' ceilings, tile or hardwood, large moldings, beautiful raised panel cabinetry, granite throughout, oversized 5' master shower with custom floor to ceiling tiling, gas burning fireplace, pressure treated deck, dining room with tray ceiling, and crown moldings. Fantastic quality standard construction package! All homes come with exterior accents that include board and batten and cultured stone. Public sewer, public water. Choose your prime homesite today. Please do not go onto site. Road is under co
Contact an agent
Home facts
- Year built:2025
- Listing Id #:24068475
- Added:203 day(s) ago
- Updated:August 15, 2025 at 11:27 AM
Rooms and interior
- Bedrooms:3
- Total bathrooms:3
- Full bathrooms:2
- Half bathrooms:1
- Living area:2,706 sq. ft.
Heating and cooling
- Cooling:Central Air
- Heating:Hot Air
Structure and exterior
- Roof:Asphalt Shingle
- Year built:2025
- Building area:2,706 sq. ft.
- Lot area:0.52 Acres
Schools
- High school:Per Board of Ed
- Elementary school:Per Board of Ed
Utilities
- Water:Public Water Connected
Finances and disclosures
- Price:$677,900
- Price per sq. ft.:$250.52
New listings near 506 Freya Lane
- New
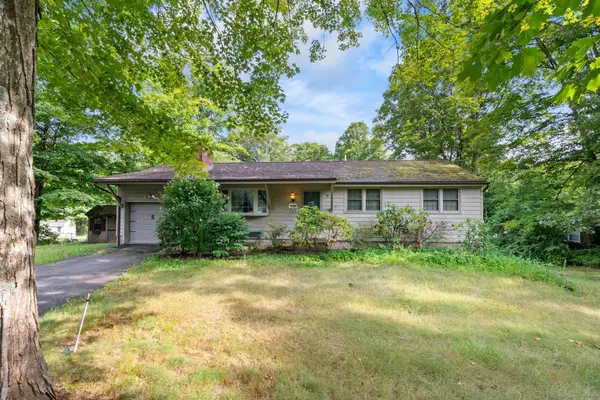 $295,000Active3 beds 2 baths1,613 sq. ft.
$295,000Active3 beds 2 baths1,613 sq. ft.123 West High Street, East Hampton, CT 06424
MLS# 24119160Listed by: Coldwell Banker Realty - New
 $399,900Active3 beds 2 baths1,628 sq. ft.
$399,900Active3 beds 2 baths1,628 sq. ft.8 Aldens Crossing, East Hampton, CT 06424
MLS# 24118488Listed by: Carl Guild & Associates  $200,000Pending4 beds 3 baths1,332 sq. ft.
$200,000Pending4 beds 3 baths1,332 sq. ft.20 Quiet Woods Road, East Hampton, CT 06424
MLS# 24117944Listed by: Carl Guild & Associates- Coming SoonOpen Sat, 11am to 1pm
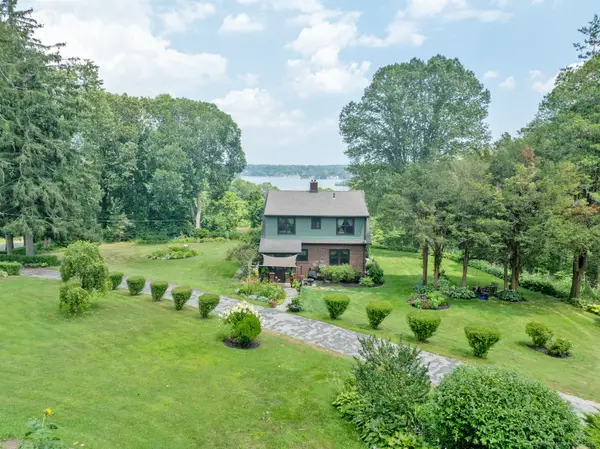 $499,900Coming Soon3 beds 3 baths
$499,900Coming Soon3 beds 3 baths47 Clark Hill Road, East Hampton, CT 06424
MLS# 24117767Listed by: Carl Guild & Associates - New
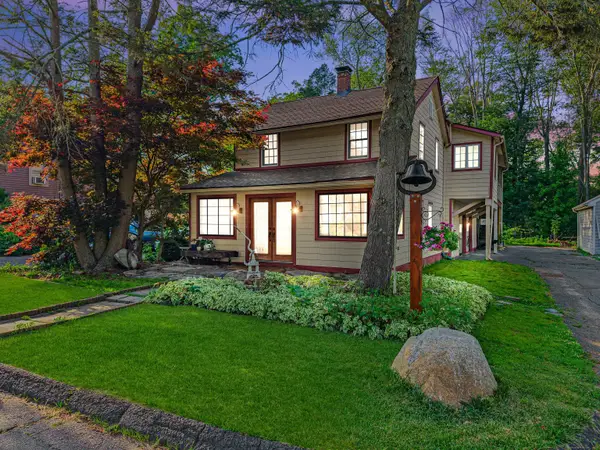 $449,000Active4 beds 2 baths2,287 sq. ft.
$449,000Active4 beds 2 baths2,287 sq. ft.7 Sears Place, East Hampton, CT 06424
MLS# 24117724Listed by: William Pitt Sotheby's Int'l 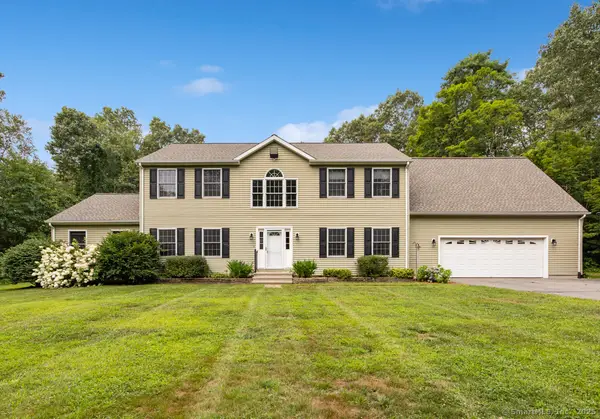 $549,900Pending4 beds 4 baths3,628 sq. ft.
$549,900Pending4 beds 4 baths3,628 sq. ft.Address Withheld By Seller, East Hampton, CT 06424
MLS# 24112784Listed by: eXp Realty- New
 $439,900Active3 beds 3 baths1,824 sq. ft.
$439,900Active3 beds 3 baths1,824 sq. ft.68R Depot Hill Road, East Hampton, CT 06414
MLS# 24117323Listed by: All About Real Estate, LLC 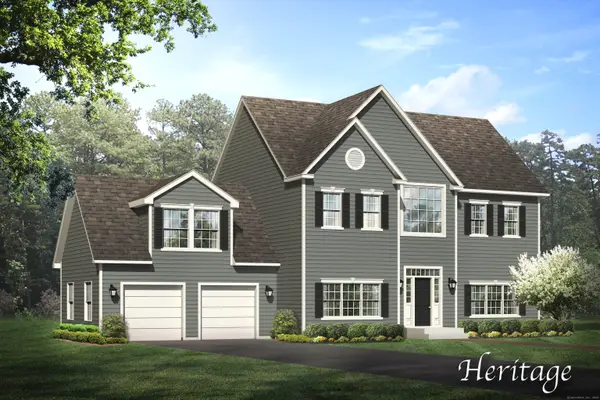 $657,900Pending4 beds 3 baths2,821 sq. ft.
$657,900Pending4 beds 3 baths2,821 sq. ft.11 Freya Lane, East Hampton, CT 06424
MLS# 24117231Listed by: Berkshire Hathaway NE Prop.- New
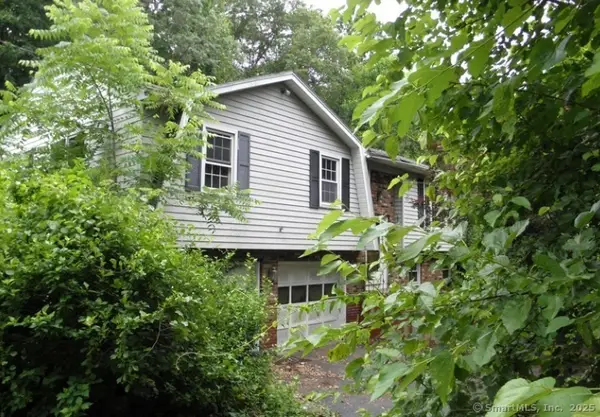 $234,000Active3 beds 2 baths1,290 sq. ft.
$234,000Active3 beds 2 baths1,290 sq. ft.80 Sillimanville Road, East Hampton, CT 06424
MLS# 24116973Listed by: Aspen Realty Group - New
 $719,900Active4 beds 3 baths3,407 sq. ft.
$719,900Active4 beds 3 baths3,407 sq. ft.25 Comstock Trail, East Hampton, CT 06424
MLS# 24116966Listed by: Executive Real Estate Inc.

