10 Laurel Drive, Easton, CT 06612
Local realty services provided by:Better Homes and Gardens Real Estate Gaetano Marra Homes
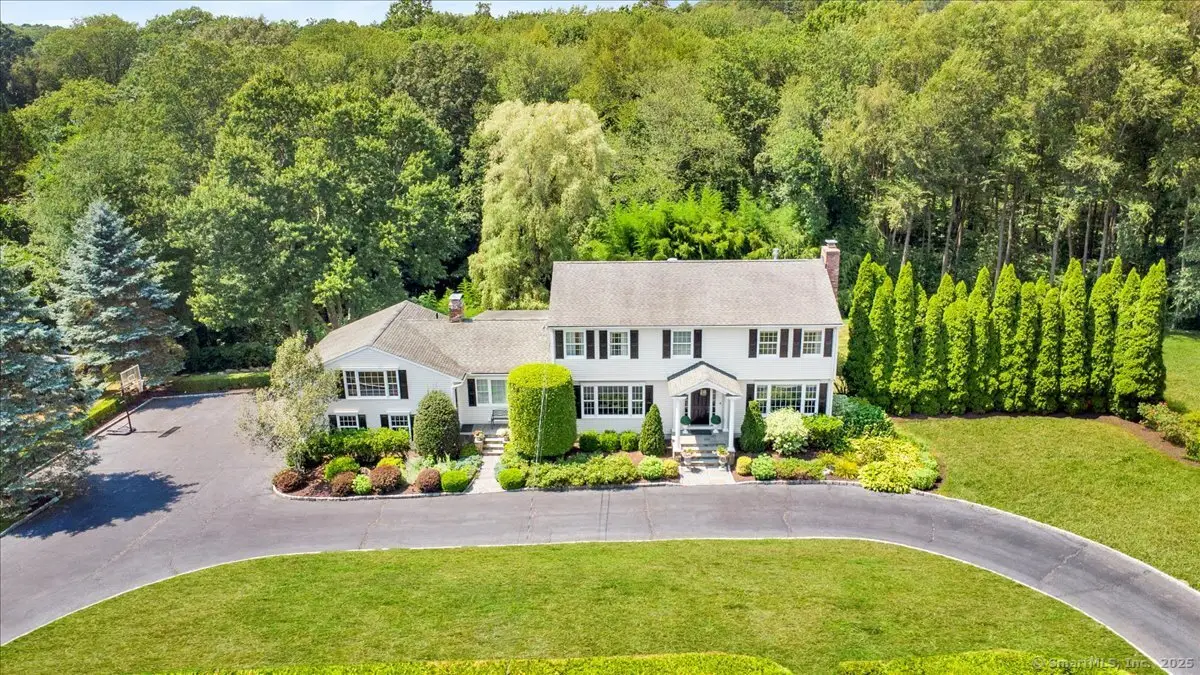
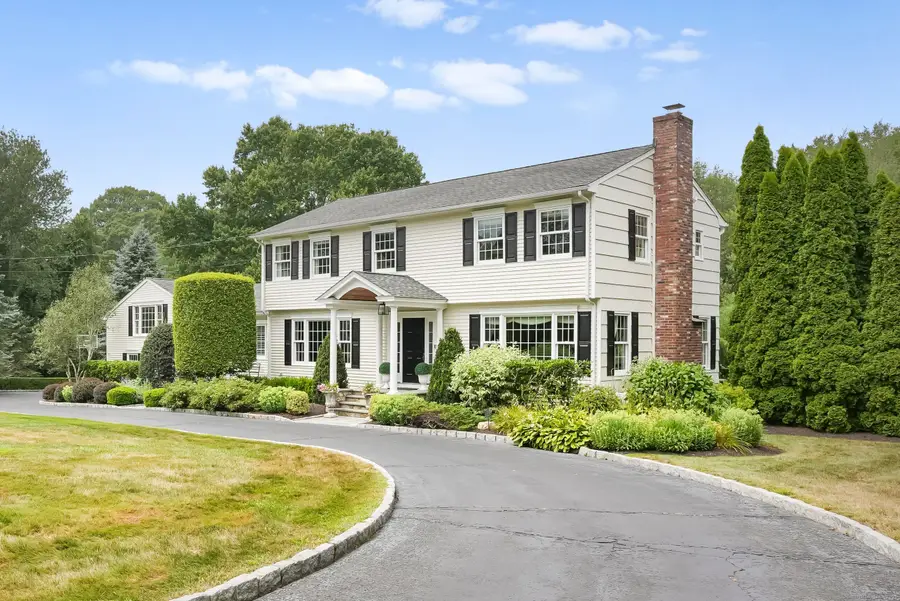
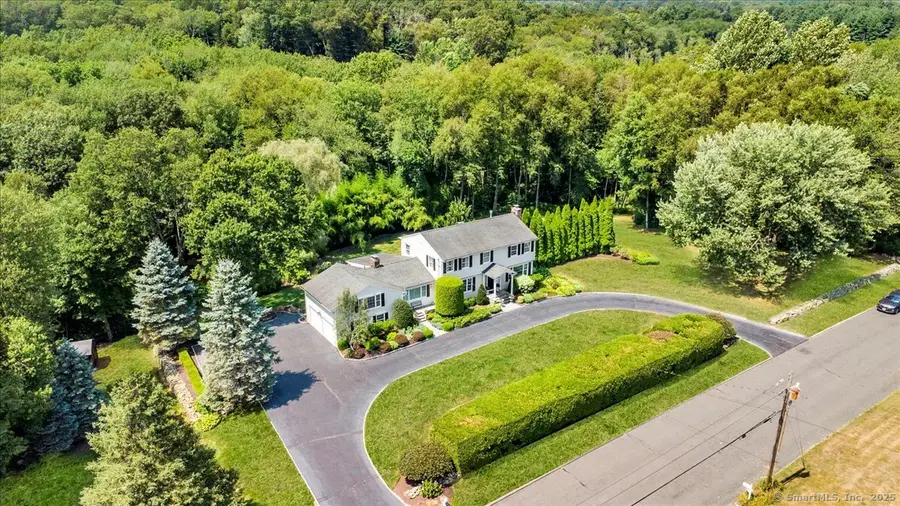
10 Laurel Drive,Easton, CT 06612
$1,250,000
- 4 Beds
- 5 Baths
- 4,251 sq. ft.
- Single family
- Pending
Listed by:jeanne bracken
Office:coldwell banker realty
MLS#:24115739
Source:CT
Price summary
- Price:$1,250,000
- Price per sq. ft.:$294.05
About this home
Welcome to 10 Laurel Drive, perfectly situated at the end of a quiet cul-de-sac in lower Easton. As you arrive and take in the custom portico, you'll be immediately impressed by the entrance of this timeless center hall Colonial. Upon entering, the central staircase separates the formal living room featuring a classic fireplace and the spacious formal dining room both with crown molding & custom paneled chair rails. Seamlessly connected to the dining room, the kitchen features high-end appliances, granite countertops, and a breakfast bar that opens to an inviting family room w/stone fireplace & custom built-ins. This space flows effortlessly into a spacious casual dining area, surrounded by three walls of windows that offer picturesque views. Conveniently located off the side entrance is a generous flex space w/full bath-ideal for use as a recreation room, home office, guest suite. The second floor features a luxurious primary en-suite w/ custom built-ins & an elegant bath showcasing granite countertops, a spacious shower, and standalone tub. A double-sided gas fireplace adds ambiance to both the bedroom & bathroom. Three addt'l bedrooms & full bath complete upper level. Walk-out lower level offers a sprawling family room, recreation space & laundry area, all opening to a beautiful stone patio. The outdoor oasis is a true retreat, featuring an outdoor kitchen, stone fireplace surrounded by gardens, hot tub, serene pond & privacy landscaping.
Contact an agent
Home facts
- Year built:1977
- Listing Id #:24115739
- Added:13 day(s) ago
- Updated:August 15, 2025 at 10:58 AM
Rooms and interior
- Bedrooms:4
- Total bathrooms:5
- Full bathrooms:4
- Half bathrooms:1
- Living area:4,251 sq. ft.
Heating and cooling
- Cooling:Central Air, Zoned
- Heating:Hot Water, Zoned
Structure and exterior
- Roof:Asphalt Shingle
- Year built:1977
- Building area:4,251 sq. ft.
- Lot area:3.7 Acres
Schools
- High school:Joel Barlow
- Middle school:Helen Keller
- Elementary school:Samuel Staples
Utilities
- Water:Public Water Connected
Finances and disclosures
- Price:$1,250,000
- Price per sq. ft.:$294.05
- Tax amount:$16,436 (July 2025-June 2026)
New listings near 10 Laurel Drive
- Open Sat, 12 to 2pmNew
 $499,000Active2 beds 1 baths1,215 sq. ft.
$499,000Active2 beds 1 baths1,215 sq. ft.302 Westport Road, Easton, CT 06612
MLS# 24118722Listed by: Coldwell Banker Realty - Open Sun, 12 to 2pmNew
 $1,290,000Active4 beds 4 baths3,104 sq. ft.
$1,290,000Active4 beds 4 baths3,104 sq. ft.63 Flat Rock Drive, Easton, CT 06612
MLS# 24118480Listed by: ASJ Realty Partners - Open Sun, 12 to 3pmNew
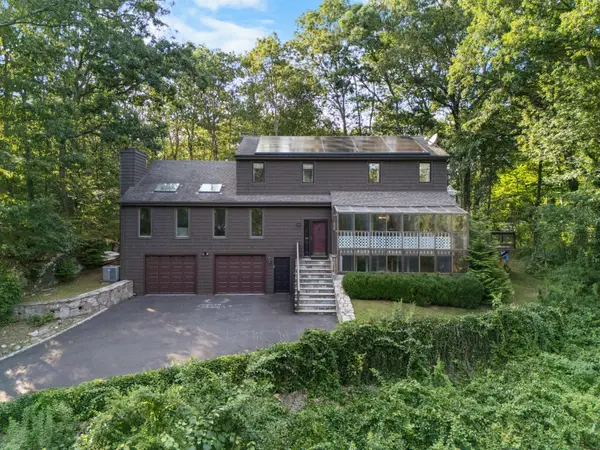 $925,000Active3 beds 3 baths3,836 sq. ft.
$925,000Active3 beds 3 baths3,836 sq. ft.340 Morehouse Road, Easton, CT 06612
MLS# 24118342Listed by: Keller Williams Realty - Open Sat, 1 to 3pmNew
 $875,000Active4 beds 4 baths3,333 sq. ft.
$875,000Active4 beds 4 baths3,333 sq. ft.28 Delaware Road, Easton, CT 06612
MLS# 24118116Listed by: Coldwell Banker Realty - New
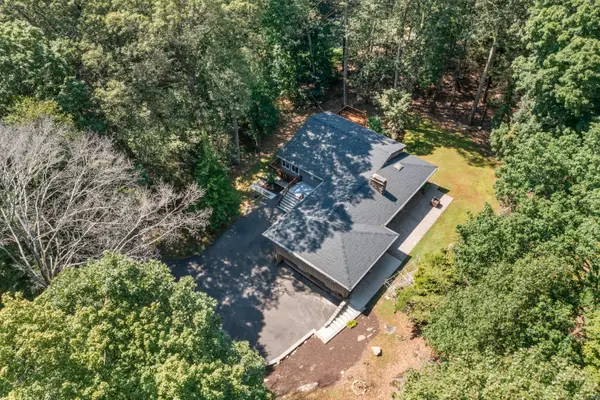 $849,000Active3 beds 3 baths2,358 sq. ft.
$849,000Active3 beds 3 baths2,358 sq. ft.83 Buck Hill Road, Easton, CT 06612
MLS# 24117740Listed by: Serhant Connecticut, LLC - New
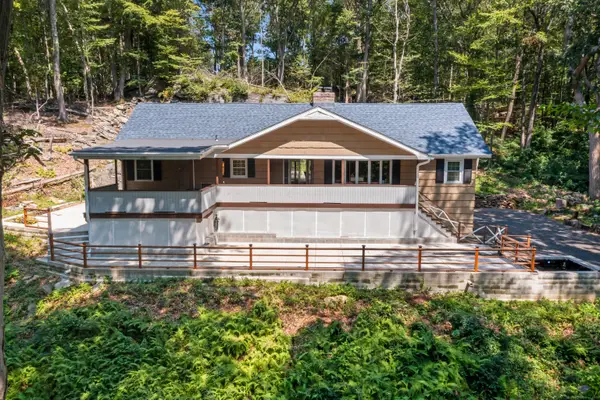 $915,000Active3 beds 2 baths2,025 sq. ft.
$915,000Active3 beds 2 baths2,025 sq. ft.125 Buck Hill Road, Easton, CT 06612
MLS# 24117749Listed by: Serhant Connecticut, LLC  $1,150,000Pending4 beds 3 baths3,732 sq. ft.
$1,150,000Pending4 beds 3 baths3,732 sq. ft.70 Harvest Moon Road, Easton, CT 06612
MLS# 24116550Listed by: William Raveis Real Estate- Open Sun, 1 to 3pm
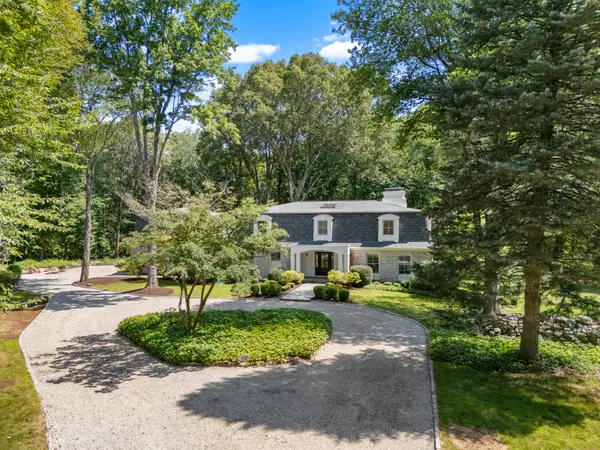 $1,895,000Active5 beds 5 baths4,920 sq. ft.
$1,895,000Active5 beds 5 baths4,920 sq. ft.103 Deepwood Road, Easton, CT 06612
MLS# 24113331Listed by: Higgins Group Bedford Square 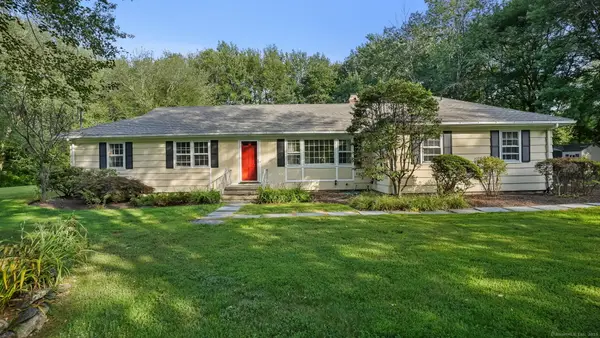 $750,000Pending3 beds 2 baths1,850 sq. ft.
$750,000Pending3 beds 2 baths1,850 sq. ft.19 High Ridge Place, Easton, CT 06612
MLS# 24114500Listed by: William Raveis Real Estate
