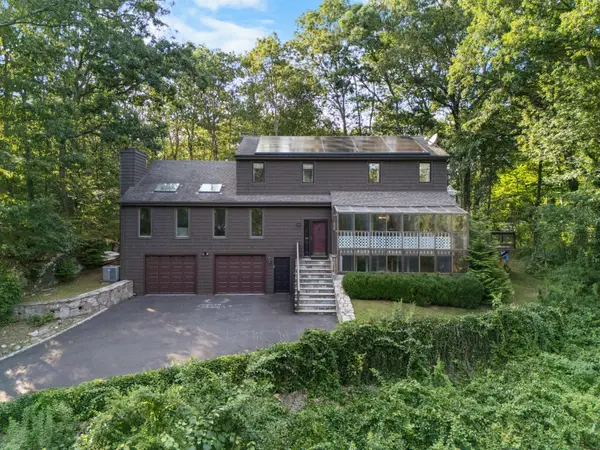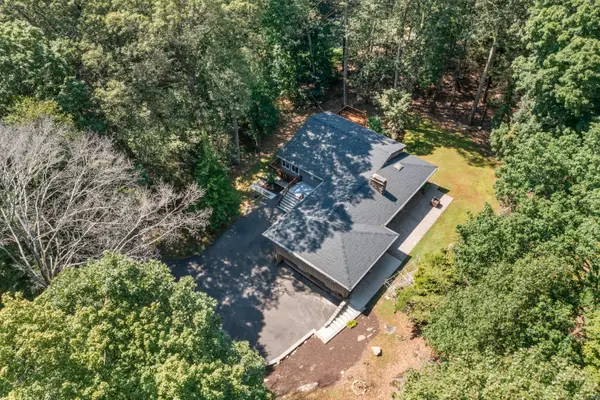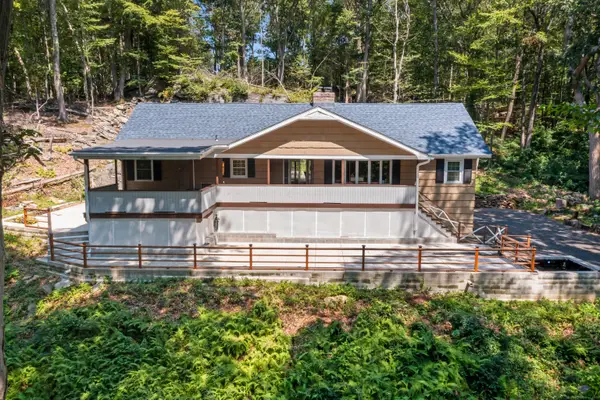89 Tranquility Drive, Easton, CT 06612
Local realty services provided by:Better Homes and Gardens Real Estate Gaetano Marra Homes
89 Tranquility Drive,Easton, CT 06612
$1,499,000
- 5 Beds
- 6 Baths
- 9,603 sq. ft.
- Single family
- Pending
Listed by:alan hamilton
Office:william raveis real estate
MLS#:24078430
Source:CT
Price summary
- Price:$1,499,000
- Price per sq. ft.:$156.1
About this home
Welcome to 89 Tranquility Drive! This stunning 5-bedroom, 4 Full and 2 Half baths Colonial is perfectly nestled in the desirable town of Easton, offering an exceptional blend of comfort, luxury, and functionality. Step into the grand foyer and immediately feel at home. To the left, you'll find a formal dining room, ideal for hosting elegant gatherings. To the right, a cozy living room with a fireplace creates the perfect space for entertaining family and friends. The heart of the home is the well-appointed kitchen, featuring granite countertops, a breakfast bar, an eat-in dining area, and abundant cabinet and pantry space to meet all your culinary needs. Just off the kitchen, step onto the spacious wood deck, complete with a built-in hot tub-your own private oasis for relaxation. Adjacent to the kitchen, the open-concept family room showcases a gas log fireplace and an abundance of natural light. An additional first-floor recreation room offers endless versatility and leads to your very own home theater - the perfect spot for movie nights or cheering on your favorite team. A main-floor bedroom provides convenience and flexibility for guests or a private office. Upstairs, you'll find four spacious bedrooms with gleaming hardwood floors and generous closet space. The luxurious primary suite is a true retreat, featuring a spacious bathroom with a tiled tub and shower, as well as two oversized walk-in closets.
Contact an agent
Home facts
- Year built:1999
- Listing ID #:24078430
- Added:204 day(s) ago
- Updated:September 23, 2025 at 11:39 PM
Rooms and interior
- Bedrooms:5
- Total bathrooms:6
- Full bathrooms:4
- Half bathrooms:2
- Living area:9,603 sq. ft.
Heating and cooling
- Cooling:Central Air, Zoned
- Heating:Hydro Air, Zoned
Structure and exterior
- Roof:Asphalt Shingle
- Year built:1999
- Building area:9,603 sq. ft.
- Lot area:3.06 Acres
Schools
- High school:Joel Barlow
- Middle school:Helen Keller
- Elementary school:Samuel Staples
Utilities
- Water:Private Well
Finances and disclosures
- Price:$1,499,000
- Price per sq. ft.:$156.1
- Tax amount:$31,547 (July 2025-June 2026)
New listings near 89 Tranquility Drive
- Open Sat, 1 to 3pmNew
 $979,000Active3 beds 3 baths2,617 sq. ft.
$979,000Active3 beds 3 baths2,617 sq. ft.66 Morehouse Road, Easton, CT 06612
MLS# 24128426Listed by: William Raveis Real Estate - New
 $524,900Active4 beds 3 baths2,778 sq. ft.
$524,900Active4 beds 3 baths2,778 sq. ft.73 Buck Hill Road, Easton, CT 06612
MLS# 24127965Listed by: Coldwell Banker Realty - New
 $1,625,000Active6 beds 5 baths5,148 sq. ft.
$1,625,000Active6 beds 5 baths5,148 sq. ft.18 Wells Hill Road, Easton, CT 06612
MLS# 24126760Listed by: William Raveis Real Estate - New
 $1,259,000Active7 beds 5 baths3,929 sq. ft.
$1,259,000Active7 beds 5 baths3,929 sq. ft.82 Rock House Road, Easton, CT 06612
MLS# 24117397Listed by: Dorrance Realty  $950,000Active4 beds 4 baths3,510 sq. ft.
$950,000Active4 beds 4 baths3,510 sq. ft.100 Honeysuckle Hill Lane, Easton, CT 06612
MLS# 24126002Listed by: William Raveis Real Estate $1,249,000Active4 beds 4 baths3,104 sq. ft.
$1,249,000Active4 beds 4 baths3,104 sq. ft.63 Flat Rock Drive, Easton, CT 06612
MLS# 24118480Listed by: ASJ Realty Partners $925,000Active3 beds 3 baths3,836 sq. ft.
$925,000Active3 beds 3 baths3,836 sq. ft.340 Morehouse Road, Easton, CT 06612
MLS# 24118342Listed by: Keller Williams Realty $875,000Pending4 beds 4 baths3,333 sq. ft.
$875,000Pending4 beds 4 baths3,333 sq. ft.28 Delaware Road, Easton, CT 06612
MLS# 24118116Listed by: Coldwell Banker Realty $795,000Active3 beds 3 baths2,358 sq. ft.
$795,000Active3 beds 3 baths2,358 sq. ft.83 Buck Hill Road, Easton, CT 06612
MLS# 24117740Listed by: Serhant Connecticut, LLC $915,000Active3 beds 2 baths2,025 sq. ft.
$915,000Active3 beds 2 baths2,025 sq. ft.125 Buck Hill Road, Easton, CT 06612
MLS# 24117749Listed by: Serhant Connecticut, LLC
