- BHGRE®
- Connecticut
- Ellington
- 222 Mountain Road
222 Mountain Road, Ellington, CT 06029
Local realty services provided by:Better Homes and Gardens Real Estate Shore & Country Properties
222 Mountain Road,Ellington, CT 06029
$270,000
- 4 Beds
- 2 Baths
- 1,287 sq. ft.
- Single family
- Active
Listed by: trina hahn(413) 265-4335
Office: real broker ct, llc
MLS#:24138172
Source:CT
Price summary
- Price:$270,000
- Price per sq. ft.:$209.79
About this home
Charming 4bed, 2bath Cape in Ellington offering exceptional potential for a full cosmetic renovation. This classic home features a flexible layout with two bedrooms on each level, solid bones, and timeless Capestyle architecture ready to be reimagined. The spacious lot provides room for outdoor living and future enhancements. A rare opportunity to transform a wellloved property into a polished, highend New England retreat. Bring your vision and make this Ellington gem shine. Seller is transferring property in as is conditions.
Contact an agent
Home facts
- Year built:1953
- Listing ID #:24138172
- Added:96 day(s) ago
- Updated:February 10, 2026 at 12:31 PM
Rooms and interior
- Bedrooms:4
- Total bathrooms:2
- Full bathrooms:2
- Living area:1,287 sq. ft.
Heating and cooling
- Cooling:Window Unit
- Heating:Baseboard, Wood/Coal Stove
Structure and exterior
- Roof:Asphalt Shingle
- Year built:1953
- Building area:1,287 sq. ft.
- Lot area:0.4 Acres
Schools
- High school:Per Board of Ed
- Middle school:Per Board of Ed
- Elementary school:Per Board of Ed
Utilities
- Water:Private Well
Finances and disclosures
- Price:$270,000
- Price per sq. ft.:$209.79
- Tax amount:$4,800 (July 2025-June 2026)
New listings near 222 Mountain Road
- Coming Soon
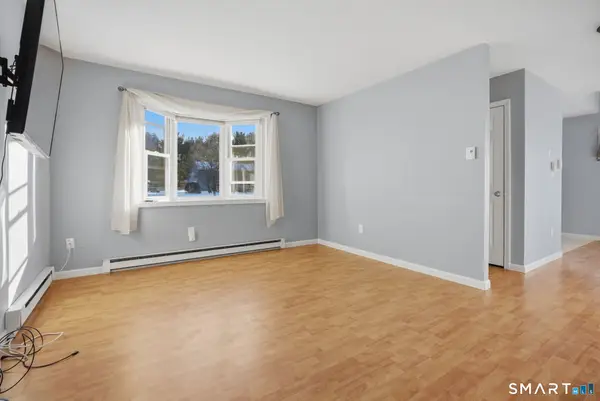 $209,000Coming Soon1 beds 2 baths
$209,000Coming Soon1 beds 2 baths1 Abbott Road #44, Ellington, CT 06029
MLS# 24153418Listed by: Coldwell Banker Realty - Coming Soon
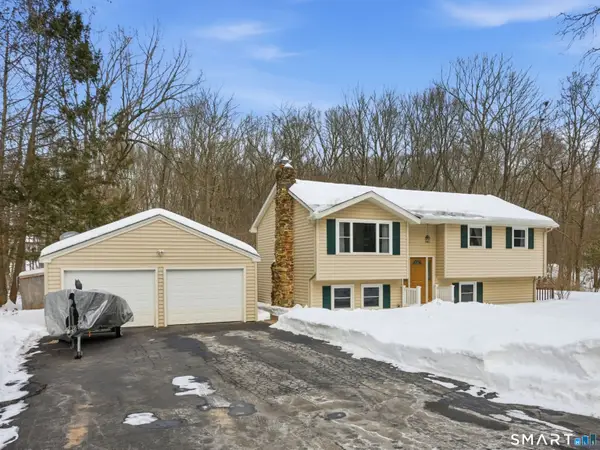 $389,900Coming Soon4 beds 2 baths
$389,900Coming Soon4 beds 2 baths9 Wheelock Road, Ellington, CT 06029
MLS# 24152962Listed by: Sentry Real Estate - New
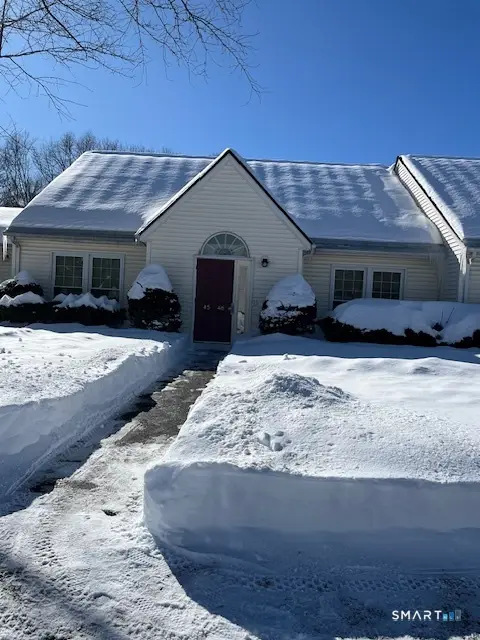 $159,900Active1 beds 1 baths559 sq. ft.
$159,900Active1 beds 1 baths559 sq. ft.14 Pinney Street #APT 46, Ellington, CT 06029
MLS# 24151962Listed by: Berkshire Hathaway NE Prop. - Open Sat, 11am to 12:30pmNew
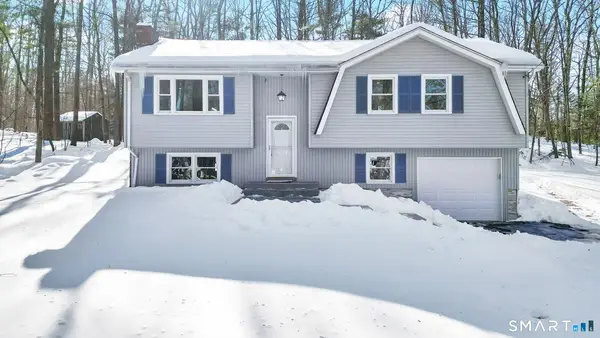 $495,000Active4 beds 2 baths1,560 sq. ft.
$495,000Active4 beds 2 baths1,560 sq. ft.50 Buff Cap Road, Ellington, CT 06029
MLS# 24152705Listed by: Coldwell Banker Realty - New
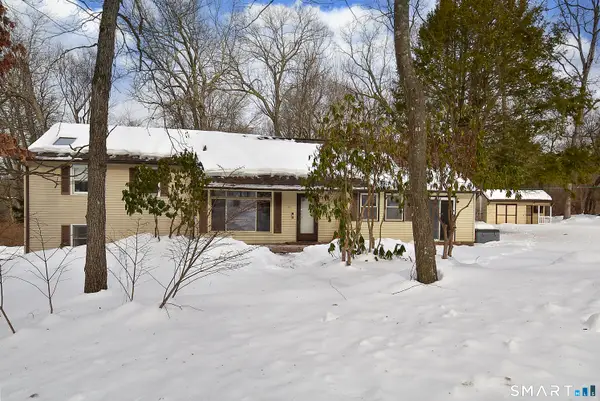 $399,900Active3 beds 3 baths1,650 sq. ft.
$399,900Active3 beds 3 baths1,650 sq. ft.41 Cider Mill Road, Ellington, CT 06029
MLS# 24152207Listed by: Campbell-Keune Realty Inc 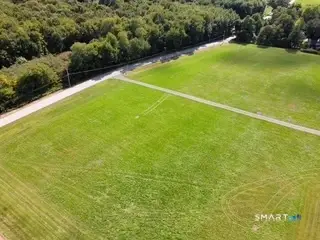 $499,900Pending20.01 Acres
$499,900Pending20.01 AcresCrane Road, Ellington, CT 06029
MLS# 24151873Listed by: Rosehaven Real Estate, LLC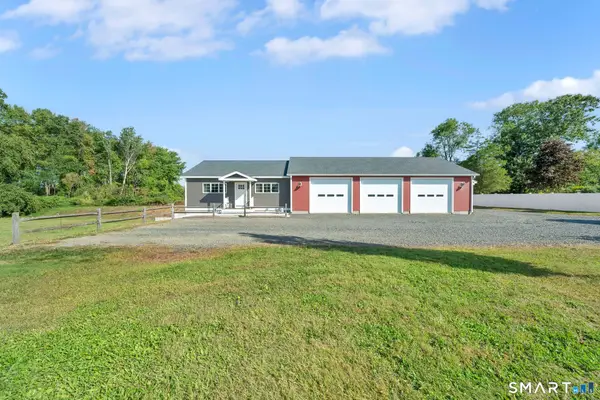 $449,900Pending1 beds 2 baths992 sq. ft.
$449,900Pending1 beds 2 baths992 sq. ft.42 Crane Road, Ellington, CT 06029
MLS# 24151768Listed by: Rosehaven Real Estate, LLC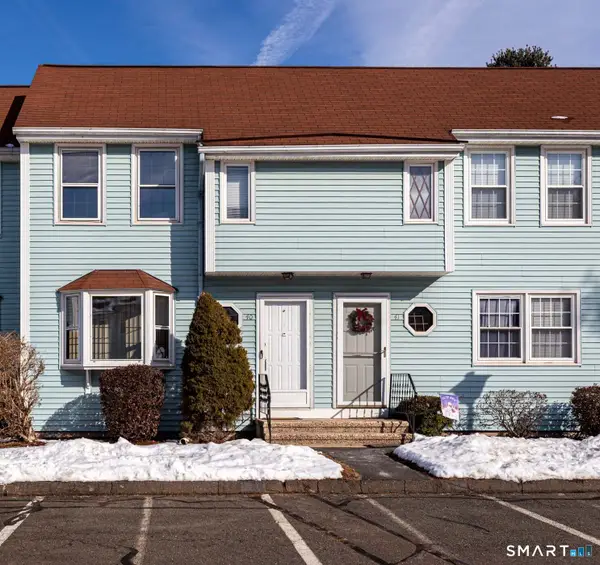 $179,900Pending1 beds 2 baths798 sq. ft.
$179,900Pending1 beds 2 baths798 sq. ft.1 Abbott Road #40, Ellington, CT 06029
MLS# 24151191Listed by: Coldwell Banker Realty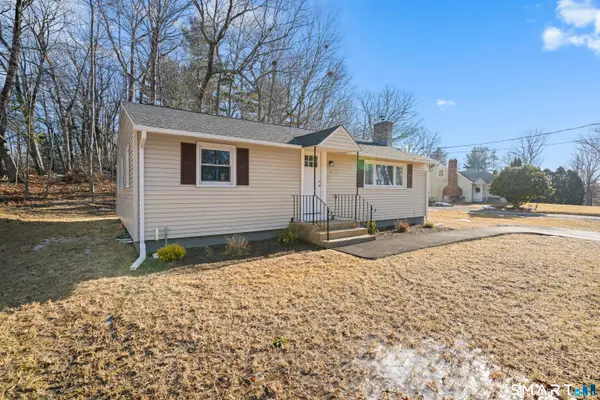 $329,900Active3 beds 1 baths1,140 sq. ft.
$329,900Active3 beds 1 baths1,140 sq. ft.29 Newell Hill Road, Ellington, CT 06029
MLS# 24150813Listed by: William Raveis Real Estate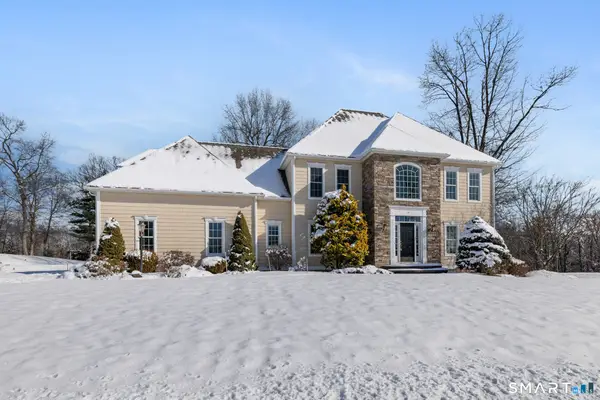 $749,900Pending4 beds 4 baths3,362 sq. ft.
$749,900Pending4 beds 4 baths3,362 sq. ft.37 Ellsworth Lane, Ellington, CT 06029
MLS# 24149298Listed by: Coldwell Banker Realty

