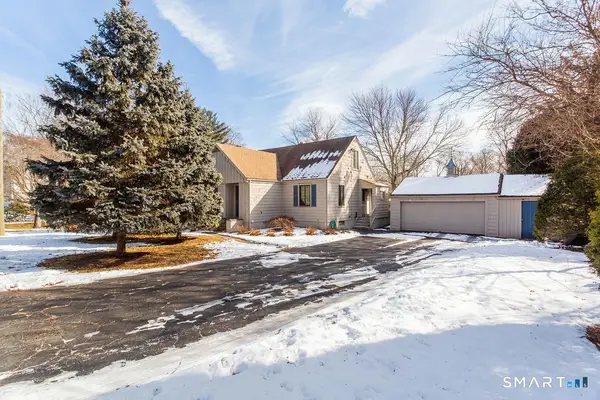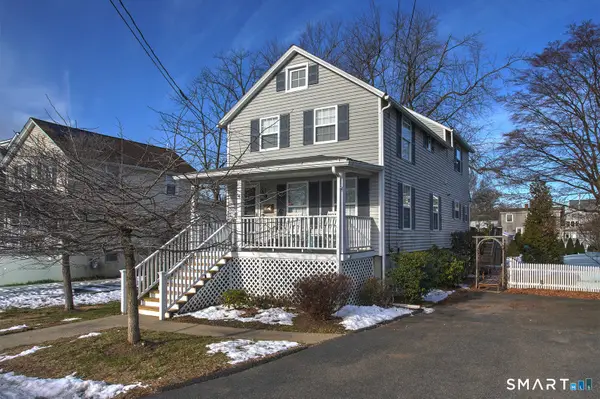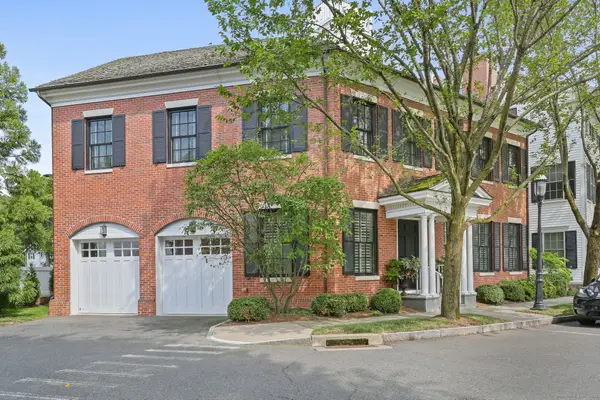- BHGRE®
- Connecticut
- Fairfield
- 15 Barton Road
15 Barton Road, Fairfield, CT 06824
Local realty services provided by:Better Homes and Gardens Real Estate Gaetano Marra Homes
15 Barton Road,Fairfield, CT 06824
$1,899,000
- 6 Beds
- 5 Baths
- 4,344 sq. ft.
- Single family
- Active
Upcoming open houses
- Sun, Feb 0112:00 pm - 02:00 pm
Listed by: jennifer delaurentis(203) 339-5485
Office: compass connecticut, llc
MLS#:24134982
Source:CT
Price summary
- Price:$1,899,000
- Price per sq. ft.:$437.15
About this home
This isn't another builder-grade new construction-it's a true custom home, thoughtfully designed for those who value craftsmanship and connection over excess. Behind the white picket fence lies a home that lives beautifully, where every inch is intentional and every detail elevated. Light pours across open spaces that blend comfort with sophistication: a Thermador chef's kitchen with hidden pantry and wet bar, a family room with fireplace wrapped in venetian plaster, and seamless flow to a private fenced yard with patio and room for a pool. Upstairs, a serene primary suite features dual walk-ins and a spa bath with radiant floors and soaking tub. Smart-home technology, EV outlet, and energy-efficient Pella windows make daily life effortless. Located in Fairfield's sought-after University neighborhood, where neighbors wave, block parties return, and the best of town-train, beaches, and downtown-is minutes away. A handcrafted home that proves the right design can make every inch feel exceptional. 1 year new home warranty.
Contact an agent
Home facts
- Year built:2025
- Listing ID #:24134982
- Added:149 day(s) ago
- Updated:January 27, 2026 at 02:51 PM
Rooms and interior
- Bedrooms:6
- Total bathrooms:5
- Full bathrooms:4
- Half bathrooms:1
- Living area:4,344 sq. ft.
Heating and cooling
- Cooling:Central Air
- Heating:Hot Air
Structure and exterior
- Roof:Asphalt Shingle, Metal
- Year built:2025
- Building area:4,344 sq. ft.
- Lot area:0.24 Acres
Schools
- High school:Fairfield Ludlowe
- Middle school:Fairfield Woods
- Elementary school:Osborn Hill
Utilities
- Water:Public Water Connected
Finances and disclosures
- Price:$1,899,000
- Price per sq. ft.:$437.15
New listings near 15 Barton Road
- Open Sun, 12 to 2pmNew
 $699,900Active3 beds 2 baths1,421 sq. ft.
$699,900Active3 beds 2 baths1,421 sq. ft.245 Reid Street, Fairfield, CT 06824
MLS# 24151601Listed by: Keller Williams Realty - Coming Soon
 $465,000Coming Soon2 beds 2 baths
$465,000Coming Soon2 beds 2 baths1452 Melville Avenue #1452, Fairfield, CT 06825
MLS# 24151618Listed by: William Raveis Real Estate - New
 $425,000Active2 beds 1 baths806 sq. ft.
$425,000Active2 beds 1 baths806 sq. ft.220 Melville Drive, Fairfield, CT 06825
MLS# 24151461Listed by: KW Legacy Partners - Open Sat, 12 to 3pmNew
 $975,000Active3 beds 3 baths1,386 sq. ft.
$975,000Active3 beds 3 baths1,386 sq. ft.88 Veres Street, Fairfield, CT 06824
MLS# 24151556Listed by: William Raveis Real Estate - Coming Soon
 $600,000Coming Soon3 beds 3 baths
$600,000Coming Soon3 beds 3 baths65 Benton Street #65, Fairfield, CT 06825
MLS# 24151533Listed by: Sunbelt Sales & Development - Open Sat, 12 to 3pmNew
 $675,000Active2 beds 2 baths1,058 sq. ft.
$675,000Active2 beds 2 baths1,058 sq. ft.245 Unquowa Road #Apt 2, Fairfield, CT 06824
MLS# 24150682Listed by: William Raveis Real Estate - Open Sat, 12 to 3pmNew
 $1,025,000Active3 beds 2 baths1,297 sq. ft.
$1,025,000Active3 beds 2 baths1,297 sq. ft.877 South Pine Creek Road, Fairfield, CT 06824
MLS# 24149919Listed by: William Raveis Real Estate - New
 $2,399,000Active3 beds 4 baths3,328 sq. ft.
$2,399,000Active3 beds 4 baths3,328 sq. ft.2 Elmwood Drive #2, Fairfield, CT 06890
MLS# 24150747Listed by: Brown Harris Stevens - Coming SoonOpen Thu, 11am to 2pm
 $3,775,000Coming Soon5 beds 8 baths
$3,775,000Coming Soon5 beds 8 baths110 Queens Grant Drive, Fairfield, CT 06824
MLS# 24149979Listed by: Higgins Group Real Estate - Open Sat, 1 to 3pmNew
 $499,000Active1 beds 1 baths983 sq. ft.
$499,000Active1 beds 1 baths983 sq. ft.245 Unquowa Road #APT 6, Fairfield, CT 06824
MLS# 24148815Listed by: William Raveis Real Estate

