361 Riverside Drive, Fairfield, CT 06824
Local realty services provided by:Better Homes and Gardens Real Estate Shore & Country Properties
361 Riverside Drive,Fairfield, CT 06824
$969,000
- 3 Beds
- 2 Baths
- 1,408 sq. ft.
- Single family
- Pending
Listed by: patty eilenberg, rita tanis(203) 260-5223
Office: berkshire hathaway ne prop.
MLS#:24116664
Source:CT
Price summary
- Price:$969,000
- Price per sq. ft.:$688.21
About this home
On the banks of Ash Creek with a truly breathtaking vista, it's easy to see why there have been only two owners of this charming house since its 1928 construction! Beneath the gabled roof, a delightful front porch with jalousie windows beckons entry into the inviting foyer. Well scaled main level rooms include Living Room with French doors, Dining Room with views of the water, and Eat In Kitchen, all with higher than average ceiling height and filled with bright natural light. Full bathroom w/shower and rear seasonal sun porch opening to the backyard completes the main level. Three Bedrooms, all with walk in closets (the Primary bedroom has two walk in closets) and a hall bathroom with tub and marble tiled floor complete the upstairs. The attic w/hatch entry is partially floored, the full basement w/laundry offers plenty of extra space, and the detached two car garage is oversized offering even more storage. This home has been consistently well cared for, including newer roof and mechanicals. Sunrises, tides ebbing & flowing, egrets and osprey in their natural habitat, unobstructed views where sky and land meets water- this natural setting is pure serenity. Stroll to nearby Ash Creek Park, Jennings Beach and Marina while also enjoying easy proximity to the numerous amenities and conveniences of Fairfield's vibrant town center: restaurants, shopping, library, theaters & Metronorth train.
Contact an agent
Home facts
- Year built:1928
- Listing ID #:24116664
- Added:108 day(s) ago
- Updated:February 10, 2026 at 08:18 AM
Rooms and interior
- Bedrooms:3
- Total bathrooms:2
- Full bathrooms:2
- Living area:1,408 sq. ft.
Heating and cooling
- Cooling:Central Air
- Heating:Hot Air
Structure and exterior
- Roof:Asphalt Shingle
- Year built:1928
- Building area:1,408 sq. ft.
- Lot area:0.16 Acres
Schools
- High school:Fairfield Ludlowe
- Middle school:Roger Ludlowe
- Elementary school:Roger Sherman
Utilities
- Water:Public Water Connected
Finances and disclosures
- Price:$969,000
- Price per sq. ft.:$688.21
- Tax amount:$9,686 (July 2025-June 2026)
New listings near 361 Riverside Drive
- New
 $1,399,999Active4 beds 4 baths3,200 sq. ft.
$1,399,999Active4 beds 4 baths3,200 sq. ft.28 Country Road, Fairfield, CT 06824
MLS# 24153846Listed by: Coldwell Banker Realty - Open Sat, 11am to 1pmNew
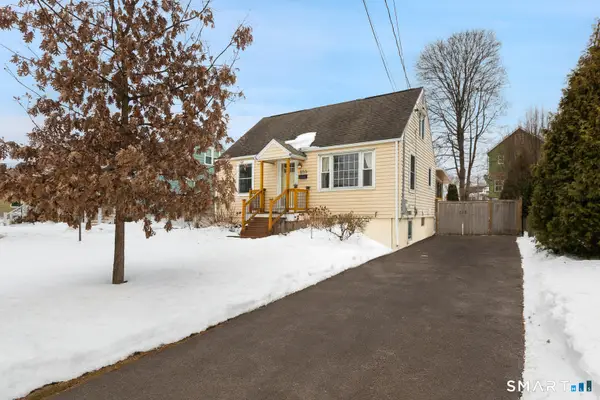 $915,000Active4 beds 2 baths1,482 sq. ft.
$915,000Active4 beds 2 baths1,482 sq. ft.855 Riverside Drive, Fairfield, CT 06824
MLS# 24139999Listed by: Coldwell Banker Realty - Coming Soon
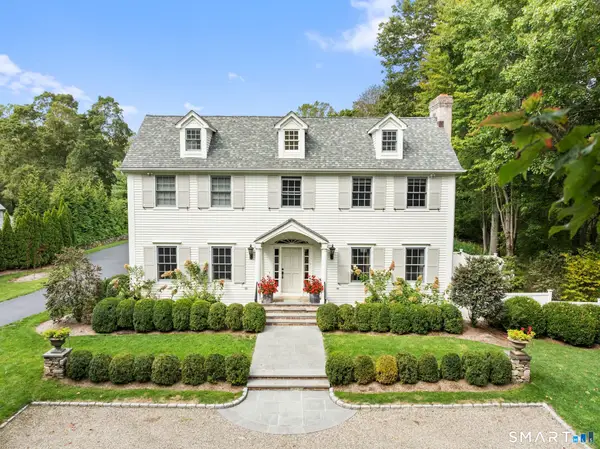 $2,595,000Coming Soon4 beds 6 baths
$2,595,000Coming Soon4 beds 6 baths1380 Old Academy Road, Fairfield, CT 06824
MLS# 24153510Listed by: Coldwell Banker Realty - Open Sun, 12 to 2pmNew
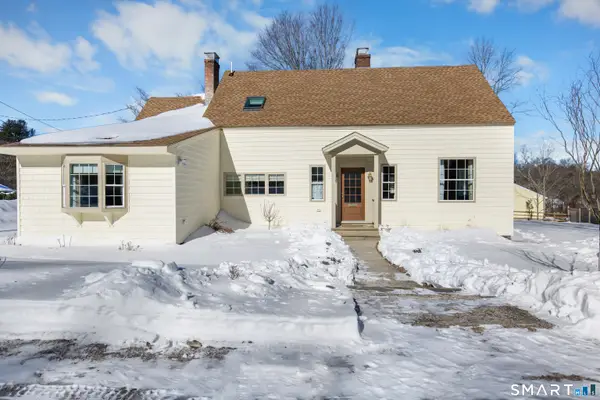 $995,000Active4 beds 2 baths2,234 sq. ft.
$995,000Active4 beds 2 baths2,234 sq. ft.100 Tuller Road, Fairfield, CT 06825
MLS# 24153143Listed by: Serhant Connecticut, LLC - Coming Soon
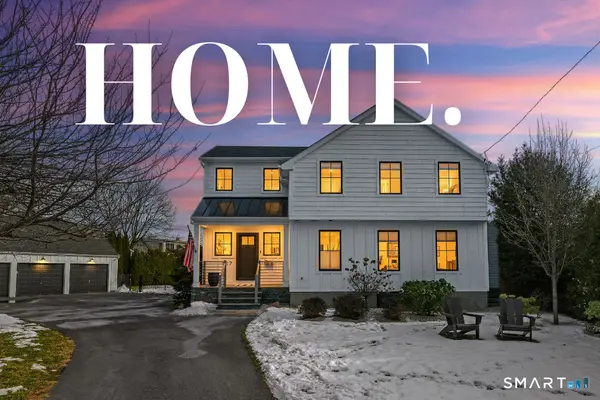 $2,195,000Coming Soon4 beds 4 baths
$2,195,000Coming Soon4 beds 4 baths187 Catherine Terrace, Fairfield, CT 06824
MLS# 24152327Listed by: William Raveis Real Estate - Coming Soon
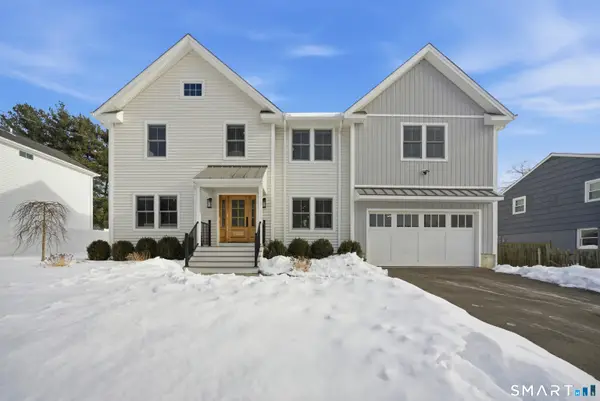 $1,629,000Coming Soon4 beds 4 baths
$1,629,000Coming Soon4 beds 4 baths196 Robin Lane, Fairfield, CT 06824
MLS# 24150513Listed by: Coldwell Banker Realty - Coming Soon
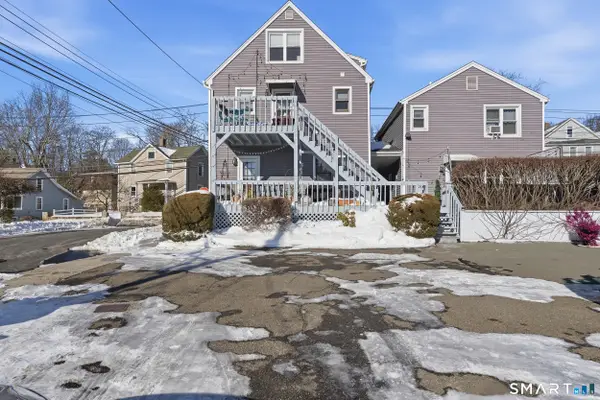 $759,000Coming Soon5 beds 5 baths
$759,000Coming Soon5 beds 5 baths652 Black Rock Turnpike, Fairfield, CT 06825
MLS# 24152840Listed by: William Raveis Real Estate - New
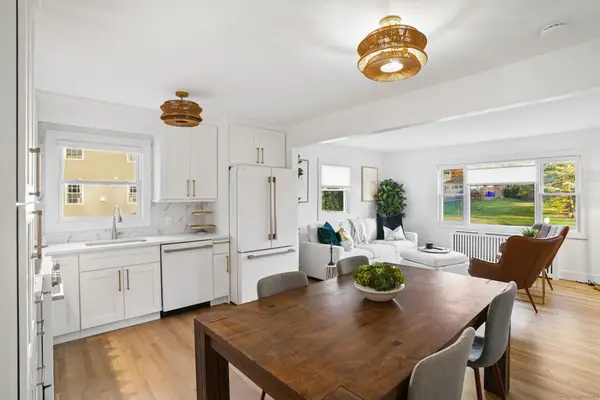 $659,000Active3 beds 2 baths1,008 sq. ft.
$659,000Active3 beds 2 baths1,008 sq. ft.132 Toll House Lane, Fairfield, CT 06825
MLS# 24153254Listed by: William Raveis Real Estate - New
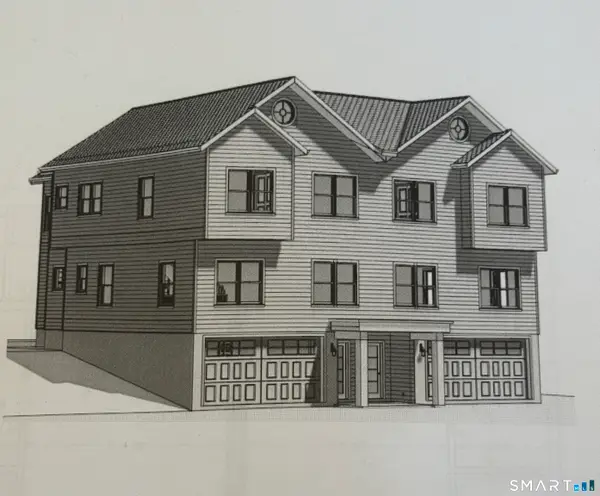 $1,174,900Active4 beds 4 baths3,000 sq. ft.
$1,174,900Active4 beds 4 baths3,000 sq. ft.27 Suzanne Circle, Fairfield, CT 06825
MLS# 24151023Listed by: William Raveis Real Estate - New
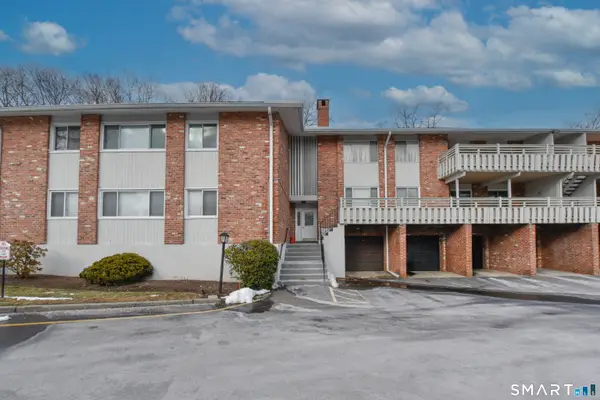 $639,000Active3 beds 2 baths1,500 sq. ft.
$639,000Active3 beds 2 baths1,500 sq. ft.28 Mill Hill Road #28, Fairfield, CT 06890
MLS# 24153185Listed by: William Raveis Real Estate

