971 Hulls Farm Road, Fairfield, CT 06890
Local realty services provided by:Better Homes and Gardens Real Estate Gaetano Marra Homes
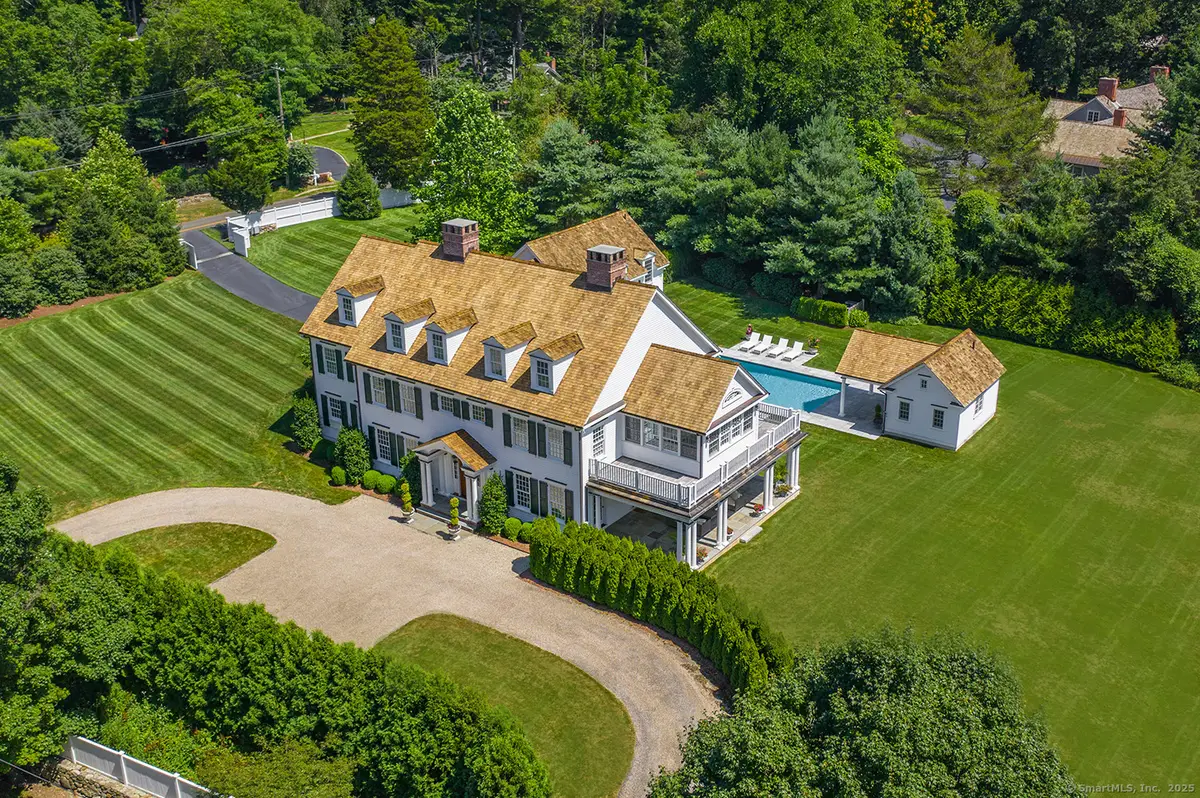
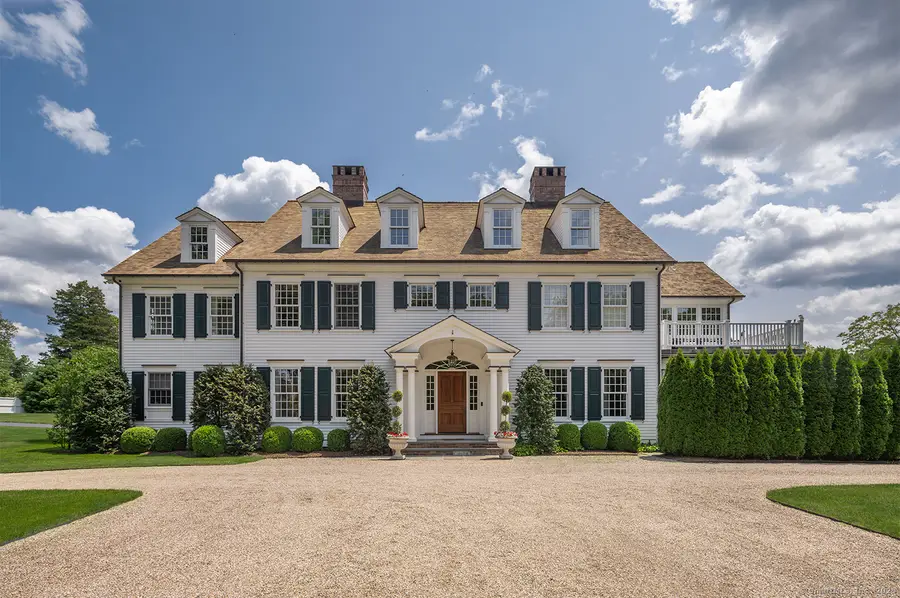

971 Hulls Farm Road,Fairfield, CT 06890
$3,750,000
- 6 Beds
- 8 Baths
- 7,300 sq. ft.
- Single family
- Pending
Listed by:libby tritschler
Office:william raveis real estate
MLS#:24096268
Source:CT
Price summary
- Price:$3,750,000
- Price per sq. ft.:$513.7
About this home
Tucked behind gates on two lush, private acres in Southport, this exceptional residence-featured in Fairfield Magazine-offers the ultimate blend of luxury, comfort, and convenience. Built by renowned Tallman Segerson builders, the transitional Georgian colonial was thoughtfully designed to evoke the feeling of a weekend retreat every day. Once a serene apple orchard, the property has been transformed into a beautifully landscaped haven, centered around a sun-drenched pool, a granite patio, and a charming pool house complete with a kitchen and bathroom. Whether you're basking in the sun, enjoying a sunset from the covered veranda, or curled up with a book on a rainy afternoon, every detail of this home invites relaxation. Inside, quarter-sawn oak floors lead you through an open, light-filled layout featuring an expansive kitchen and dining area perfect for entertaining. The grand primary suite offers ultimate privacy with dual bathrooms and walk-in closets, a sunlit office, and a private balcony. With four additional bedrooms upstairs, and a versatile third floor with space for a gym, playroom, or guest suite, this home adapts effortlessly to every lifestyle need. Ideally located just minutes from Southport Village, downtown Fairfield and Westport, two train stations, and New York City, this is not just a home-it's a sanctuary.
Contact an agent
Home facts
- Year built:2012
- Listing Id #:24096268
- Added:90 day(s) ago
- Updated:August 15, 2025 at 07:13 AM
Rooms and interior
- Bedrooms:6
- Total bathrooms:8
- Full bathrooms:6
- Half bathrooms:2
- Living area:7,300 sq. ft.
Heating and cooling
- Cooling:Central Air, Zoned
- Heating:Hydro Air, Zoned
Structure and exterior
- Roof:Wood Shingle
- Year built:2012
- Building area:7,300 sq. ft.
- Lot area:2 Acres
Schools
- High school:Fairfield Ludlowe
- Middle school:Roger Ludlowe
- Elementary school:Dwight
Utilities
- Water:Public Water Connected
Finances and disclosures
- Price:$3,750,000
- Price per sq. ft.:$513.7
- Tax amount:$53,657 (July 2025-June 2026)
New listings near 971 Hulls Farm Road
- Open Sun, 12 to 3pmNew
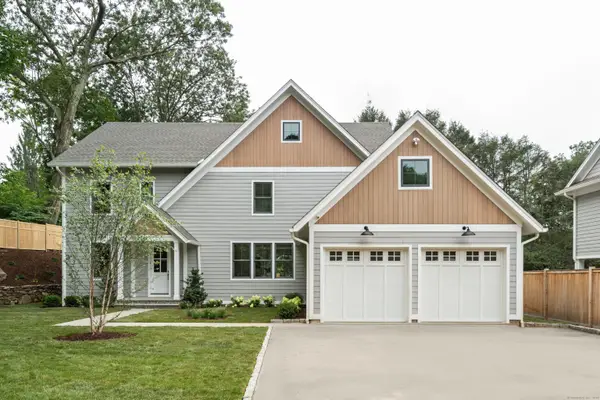 $1,599,000Active5 beds 5 baths4,784 sq. ft.
$1,599,000Active5 beds 5 baths4,784 sq. ft.3 Old Black Rock Turnpike, Fairfield, CT 06824
MLS# 24118103Listed by: Compass Connecticut, LLC - New
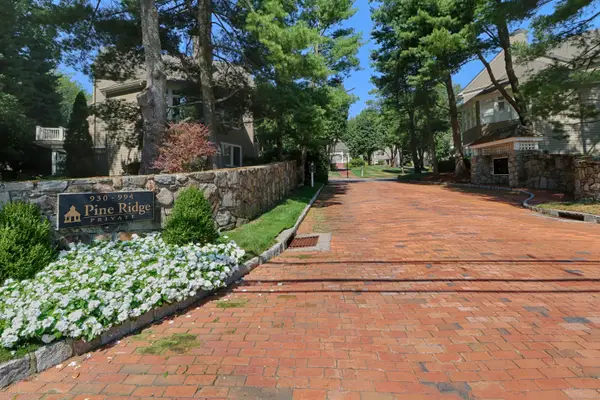 $1,075,000Active2 beds 3 baths2,184 sq. ft.
$1,075,000Active2 beds 3 baths2,184 sq. ft.972 S Pine Creek Road #972, Fairfield, CT 06824
MLS# 24117292Listed by: William Pitt Sotheby's Int'l - New
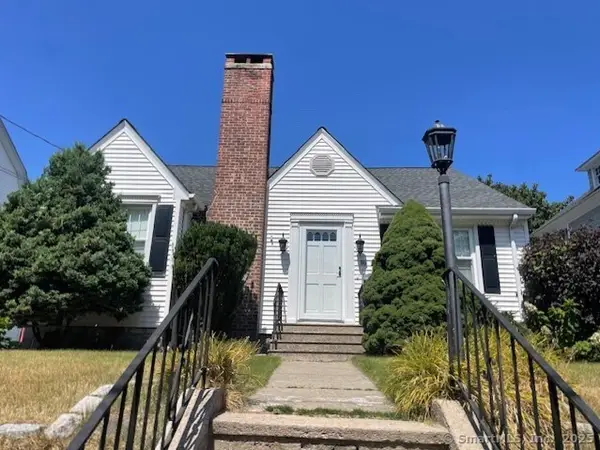 $550,000Active3 beds 2 baths1,744 sq. ft.
$550,000Active3 beds 2 baths1,744 sq. ft.96 Moody Avenue, Fairfield, CT 06825
MLS# 24118604Listed by: Coldwell Banker Realty - New
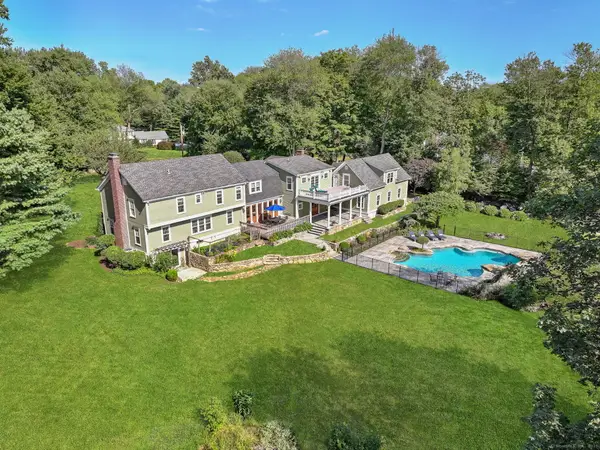 $2,249,000Active5 beds 4 baths4,343 sq. ft.
$2,249,000Active5 beds 4 baths4,343 sq. ft.545 Shrub Oak Lane, Fairfield, CT 06824
MLS# 24115368Listed by: William Raveis Real Estate - Open Sat, 12 to 2pmNew
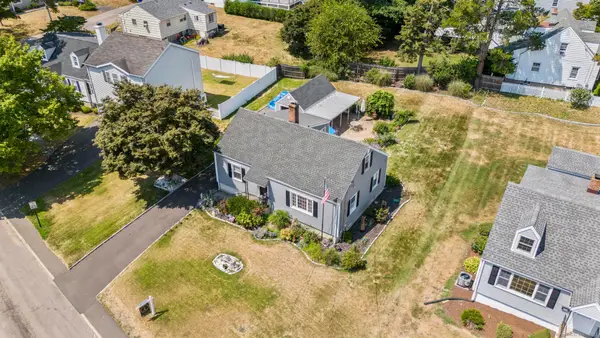 $623,000Active3 beds 1 baths1,560 sq. ft.
$623,000Active3 beds 1 baths1,560 sq. ft.694 Jennings Road, Fairfield, CT 06824
MLS# 24118684Listed by: YellowBrick Real Estate LLC - New
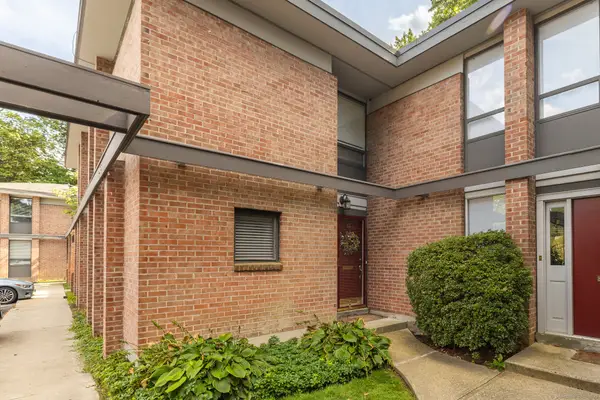 $379,000Active2 beds 2 baths1,100 sq. ft.
$379,000Active2 beds 2 baths1,100 sq. ft.160 Fairfield Woods Road #12, Fairfield, CT 06825
MLS# 24118775Listed by: BHGRE Gaetano Marra Homes - New
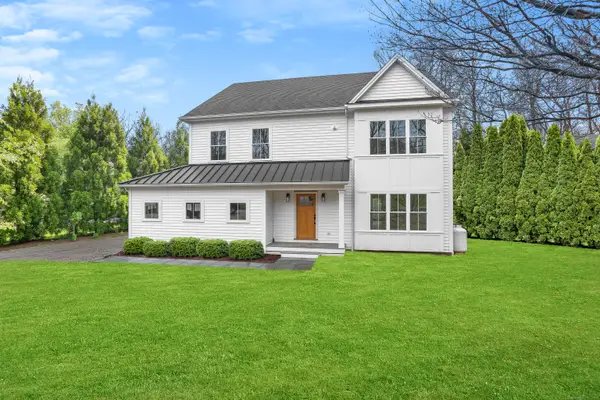 $1,898,500Active5 beds 5 baths4,000 sq. ft.
$1,898,500Active5 beds 5 baths4,000 sq. ft.359 Reid Street, Fairfield, CT 06824
MLS# 24118789Listed by: Coldwell Banker Realty - New
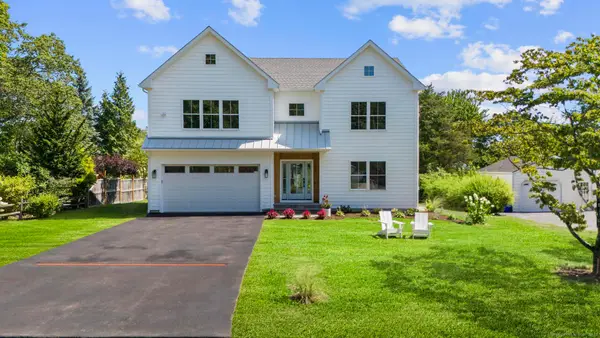 $1,625,000Active5 beds 5 baths3,656 sq. ft.
$1,625,000Active5 beds 5 baths3,656 sq. ft.72 Lloyd Drive, Fairfield, CT 06825
MLS# 24118670Listed by: Higgins Group Real Estate - Open Sun, 1 to 3pmNew
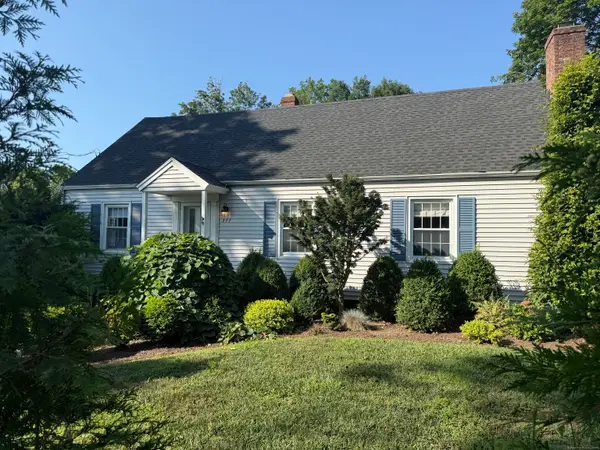 $748,000Active3 beds 2 baths2,746 sq. ft.
$748,000Active3 beds 2 baths2,746 sq. ft.111 Mill Hill Road, Fairfield, CT 06890
MLS# 24118064Listed by: Compass Connecticut, LLC - Open Sat, 11am to 1pmNew
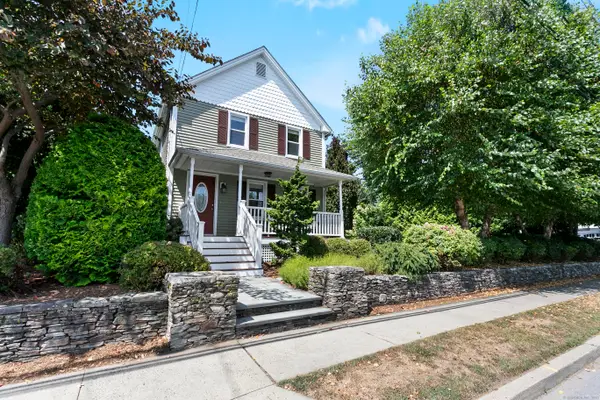 $999,999Active4 beds 2 baths1,632 sq. ft.
$999,999Active4 beds 2 baths1,632 sq. ft.5 Patrick Drive, Fairfield, CT 06824
MLS# 24118424Listed by: William Raveis Real Estate
