38 Liberty Lane, Farmington, CT 06084
Local realty services provided by:Better Homes and Gardens Real Estate The Masiello Group
38 Liberty Lane,Enfield, CT 06084
$644,900
- 3 Beds
- 2 Baths
- 1,900 sq. ft.
- Single family
- Active
Upcoming open houses
- Sun, Jan 1112:00 pm - 02:00 pm
Listed by: wheway group, patricia d. wheway
Office: coldwell banker realty - western ma
MLS#:73393201
Source:MLSPIN
Price summary
- Price:$644,900
- Price per sq. ft.:$339.42
- Monthly HOA dues:$300
About this home
THE ASPEN model. Introducing the NEW Stonebridge Commons - a Planned Unit Development designed for a low maintenance, active lifestyle in a convenient relaxing setting with 4300 feet of walking trails, in Enfield, CT. This beautiful TO BE BUILT free-standing home, features unparalleled quality and pride of workmanship throughout. Entering the home, you are greeted by the bright warm open concept. The Kitchen offers an island, granite counter tops, loads of cabinets, a pantry and a generous appliance allowance. The vaulted Great Room, featuring hardwood floors, is bright and cheerful. There are 2/3 Bedrooms and 2 Full Bathrooms, (one Bedroom can be used as an Office with French Doors). This community offers the ease of condo living with the privacy of a single family home. This carefree and pet friendly destination features low monthly association dues that cover lawn care, snow removal and road maintenance. Stonebridge Commons is conveniently located minutes away from Route 91, shoppin
Contact an agent
Home facts
- Year built:2026
- Listing ID #:73393201
- Updated:January 10, 2026 at 11:45 AM
Rooms and interior
- Bedrooms:3
- Total bathrooms:2
- Full bathrooms:2
- Living area:1,900 sq. ft.
Heating and cooling
- Cooling:1 Cooling Zone, Central Air
- Heating:Central, Forced Air, Propane
Structure and exterior
- Roof:Shingle
- Year built:2026
- Building area:1,900 sq. ft.
Utilities
- Water:Public
- Sewer:Public Sewer
Finances and disclosures
- Price:$644,900
- Price per sq. ft.:$339.42
New listings near 38 Liberty Lane
- Open Sun, 10:30am to 12pmNew
 $285,000Active2 beds 2 baths1,260 sq. ft.
$285,000Active2 beds 2 baths1,260 sq. ft.94 Mallard Drive #94, Farmington, CT 06032
MLS# 24147555Listed by: Redfin Corporation - New
 $275,000Active3 beds 2 baths1,401 sq. ft.
$275,000Active3 beds 2 baths1,401 sq. ft.316 South Road, Farmington, CT 06032
MLS# 24147404Listed by: Berkshire Hathaway NE Prop. - New
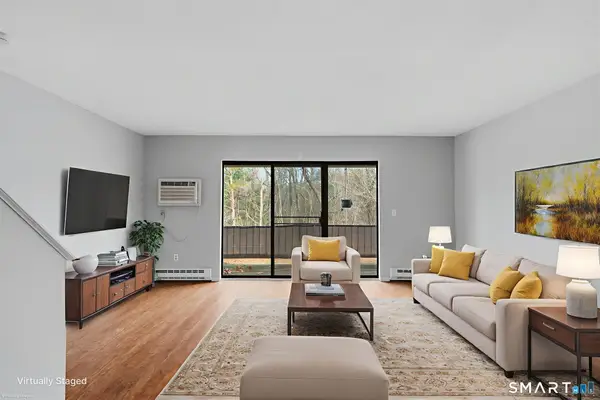 $249,900Active3 beds 3 baths1,232 sq. ft.
$249,900Active3 beds 3 baths1,232 sq. ft.135 Wellington Drive #135, Farmington, CT 06032
MLS# 24146599Listed by: RE/MAX One - New
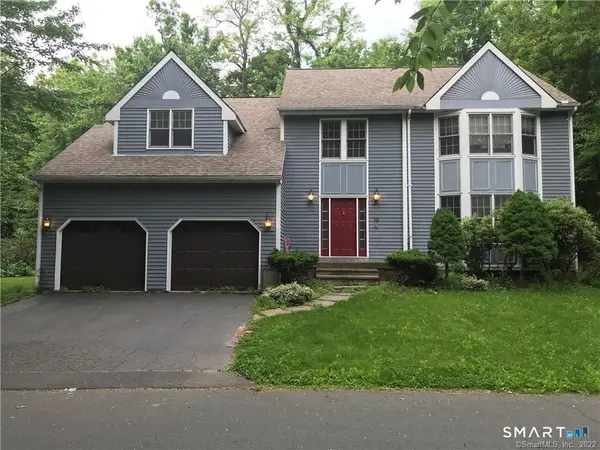 $699,000Active4 beds 3 baths2,904 sq. ft.
$699,000Active4 beds 3 baths2,904 sq. ft.19 Village View Lane, Farmington, CT 06085
MLS# 24144896Listed by: William Raveis Real Estate - Open Sun, 11am to 1pmNew
 $799,000Active4 beds 3 baths3,780 sq. ft.
$799,000Active4 beds 3 baths3,780 sq. ft.5 Crosswood Road, Farmington, CT 06032
MLS# 24144988Listed by: KW Legacy Partners - New
 $539,900Active2 beds 3 baths1,756 sq. ft.
$539,900Active2 beds 3 baths1,756 sq. ft.92 Bradford Walk #92, Farmington, CT 06032
MLS# 24146554Listed by: William Raveis Real Estate 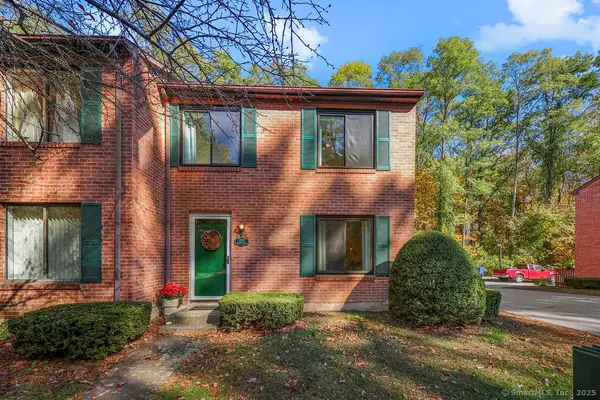 $227,000Pending2 beds 1 baths960 sq. ft.
$227,000Pending2 beds 1 baths960 sq. ft.171 New Britain Avenue #171, Farmington, CT 06085
MLS# 24134886Listed by: Berkshire Hathaway NE Prop.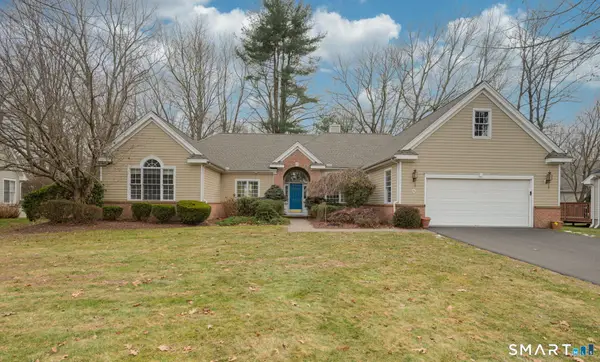 $649,900Active3 beds 2 baths2,400 sq. ft.
$649,900Active3 beds 2 baths2,400 sq. ft.24 Worthington Drive #24, Farmington, CT 06032
MLS# 24146161Listed by: Berkshire Hathaway NE Prop.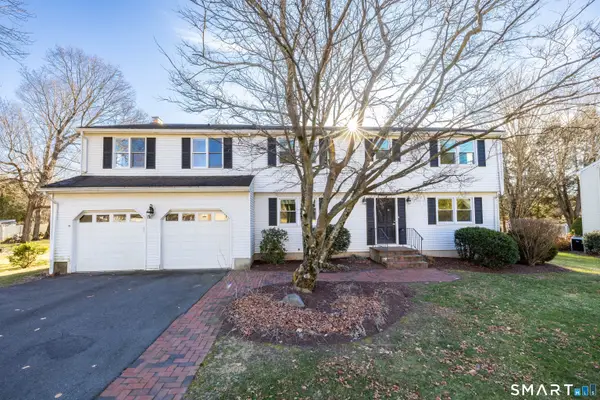 $500,000Pending5 beds 3 baths3,028 sq. ft.
$500,000Pending5 beds 3 baths3,028 sq. ft.6 Chaffee Lane, Farmington, CT 06085
MLS# 24146095Listed by: William Pitt Sotheby's Int'l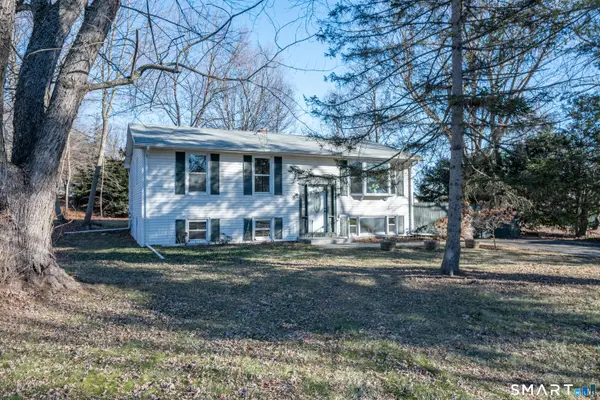 $439,000Active3 beds 2 baths1,876 sq. ft.
$439,000Active3 beds 2 baths1,876 sq. ft.31 Cheryl Drive, Farmington, CT 06032
MLS# 24145028Listed by: Coldwell Banker Realty
