120 Fallview Drive, Glastonbury, CT 06033
Local realty services provided by:Better Homes and Gardens Real Estate Gaetano Marra Homes
120 Fallview Drive,Glastonbury, CT 06033
$2,990,000
- 5 Beds
- 7 Baths
- 8,760 sq. ft.
- Single family
- Active
Listed by:margaret wilcox
Office:william raveis real estate
MLS#:24116783
Source:CT
Price summary
- Price:$2,990,000
- Price per sq. ft.:$341.32
About this home
Designed to Perfection - An Interior Designer's Own home! Tucked on a private perch, in a sought-after Glastonbury cul-de-sac neighborhood, this impeccably reinvented home is truly a perfect 10. Enjoy breathtaking views of Hartford River Valley and the Farmington Valley from a private and beautifully landscaped setting. Step inside the dramatic two-story foyer, where rich cherry herringbone hardwood floors set a tone of timeless sophistication. The flexible and thoughtfully designed floor plan includes a living room with fireplace and a sun-filled conservatory-ideal for home office, entertaining, or a quiet retreat. At the heart of the home is a great room that opens invitingly to a true oversized chef's kitchen, outfitted with top-of-the-line Wolf appliances, including a 6-burner range, double ovens, pot filler, warming drawer, Sub-Zero refrigerator, pastry shelf and wine & beverage cooler. There is an office nook which could double as a walk-in pantry; as well as a butler's pantry. Every element has been curated for both function and flair. A mudroom with cabinetry provides a drop zone from the attached garage and rear staircase access to the second floor bedrooms. Superior details and custom finishes abound-from the all-new designer lighting fixtures, tiled accents and fabulous remodeled baths. The primary bedroom suite is graced with tray ceiling, fireplace, office/sitting area, a sumptuous bath with dual vanities & a grand walk in closet with dressing island.
Contact an agent
Home facts
- Year built:2006
- Listing ID #:24116783
- Added:47 day(s) ago
- Updated:September 24, 2025 at 05:41 PM
Rooms and interior
- Bedrooms:5
- Total bathrooms:7
- Full bathrooms:5
- Half bathrooms:2
- Living area:8,760 sq. ft.
Heating and cooling
- Cooling:Central Air
- Heating:Hot Air, Radiant
Structure and exterior
- Roof:Shingle
- Year built:2006
- Building area:8,760 sq. ft.
- Lot area:3.77 Acres
Schools
- High school:Glastonbury
- Elementary school:Nayaug
Utilities
- Water:Private Well
Finances and disclosures
- Price:$2,990,000
- Price per sq. ft.:$341.32
- Tax amount:$50,640 (July 2025-June 2026)
New listings near 120 Fallview Drive
- Open Sat, 11:30am to 1pmNew
 $749,900Active4 beds 4 baths4,020 sq. ft.
$749,900Active4 beds 4 baths4,020 sq. ft.23 Wagon Road, Glastonbury, CT 06033
MLS# 24128709Listed by: William Raveis Real Estate - New
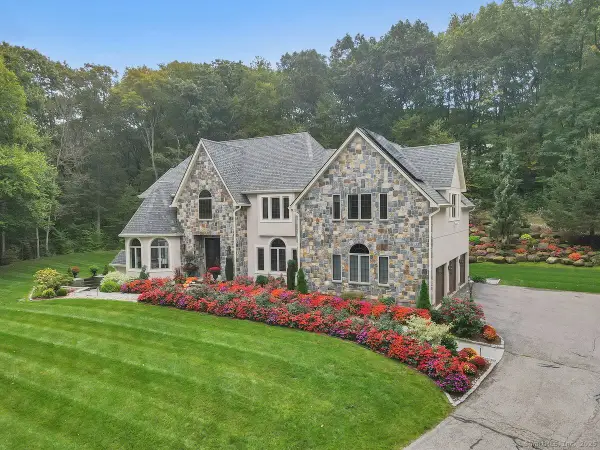 $1,475,000Active5 beds 5 baths5,661 sq. ft.
$1,475,000Active5 beds 5 baths5,661 sq. ft.36 Sand Hill Lane, Glastonbury, CT 06033
MLS# 24129170Listed by: Berkshire Hathaway NE Prop. - New
 $299,000Active2 beds 2 baths969 sq. ft.
$299,000Active2 beds 2 baths969 sq. ft.8 Butternut Drive #8, Glastonbury, CT 06033
MLS# 24129182Listed by: LAZA Properties - New
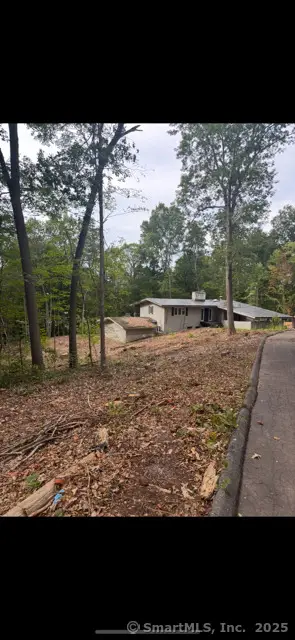 $434,900Active5 beds 3 baths1,841 sq. ft.
$434,900Active5 beds 3 baths1,841 sq. ft.49 Millstone Road, Glastonbury, CT 06033
MLS# 24127901Listed by: Better Living Realty, LLC - Open Sat, 12 to 2pmNew
 $450,000Active3 beds 2 baths1,748 sq. ft.
$450,000Active3 beds 2 baths1,748 sq. ft.43 Kingsbury Lane, Glastonbury, CT 06033
MLS# 24127902Listed by: OwnerEntry.com  $399,900Pending3 beds 3 baths1,881 sq. ft.
$399,900Pending3 beds 3 baths1,881 sq. ft.994 Main Street, Glastonbury, CT 06073
MLS# 24126122Listed by: William Pitt Sotheby's International Realty- Open Sun, 1 to 3pmNew
 $574,000Active3 beds 3 baths3,040 sq. ft.
$574,000Active3 beds 3 baths3,040 sq. ft.169 Cedar Ridge Terrace, Glastonbury, CT 06033
MLS# 24127653Listed by: Executive Real Estate Inc. - New
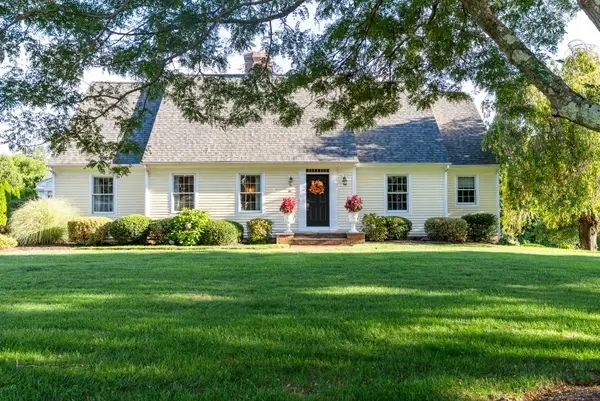 $1,025,000Active4 beds 3 baths3,909 sq. ft.
$1,025,000Active4 beds 3 baths3,909 sq. ft.46 Red Hill Drive, Glastonbury, CT 06033
MLS# 24126884Listed by: William Raveis Real Estate - New
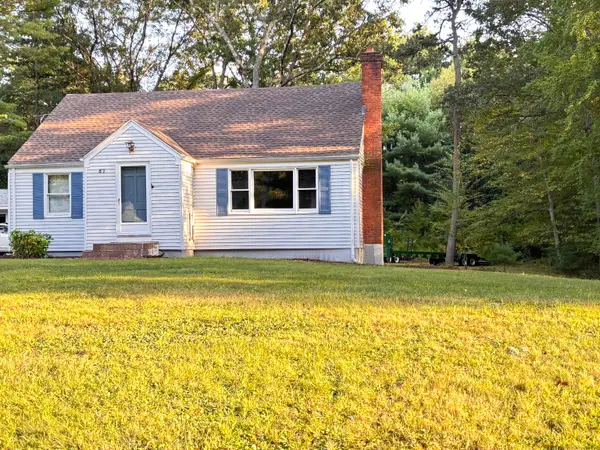 $419,900Active3 beds 2 baths1,561 sq. ft.
$419,900Active3 beds 2 baths1,561 sq. ft.57 Francis Drive, Glastonbury, CT 06033
MLS# 24124336Listed by: Coldwell Banker Realty 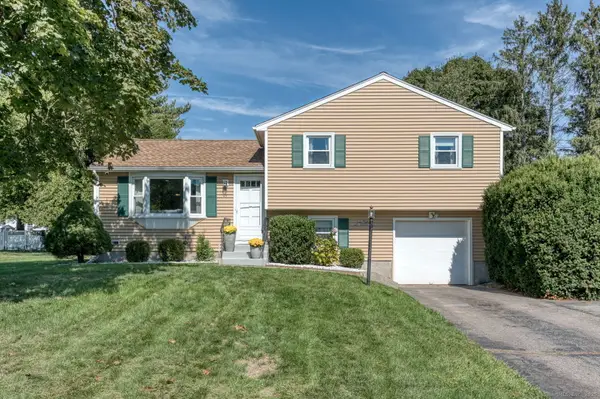 $449,900Pending3 beds 2 baths1,256 sq. ft.
$449,900Pending3 beds 2 baths1,256 sq. ft.49 Lancaster Road, Glastonbury, CT 06033
MLS# 24126573Listed by: KW Legacy Partners
