290 Imperial Drive, Glastonbury, CT 06033
Local realty services provided by:Better Homes and Gardens Real Estate Gaetano Marra Homes
290 Imperial Drive,Glastonbury, CT 06033
$882,500
- 4 Beds
- 4 Baths
- 4,071 sq. ft.
- Single family
- Pending
Listed by:michelle collins
Office:berkshire hathaway ne prop.
MLS#:24112957
Source:CT
Price summary
- Price:$882,500
- Price per sq. ft.:$216.78
About this home
ENCHANTING 11-room home, nestled on a pretty, lushly landscaped 1.25 acres at the end of a private cul-de-sac. The home's design reflects the hallmark style of Southern Living Home Designs, best known for classic architectural charm and luxurious yet functional spaces. "Curb appeal" is an understatement, thanks to colorful window boxes and a gracious front porch that extends hospitality before you even enter the home. Once inside, the arched doorways, signature windows, French doors, and custom built-ins elevate the aesthetic of the purposeful, connected living spaces that feel like "home" and are also ideal for entertaining. The remodeled kitchen is a dream, with quartz countertops and center island, high- end cabinetry, stainless appliances, and stunning backsplash. Add to this a vaulted ceiling, shiplap wall accents, and walls of windows and voila, a masterpiece! This space flows seamlessly into the fireplaced family room with doors out to a huge Azek deck, the oversized dining room tailor-made for celebrations, and the 4-season sunroom retreat drenched in light and bridging the indoors with the outdoors. A stunning 1st floor home office completes the picture. Upstairs is a spacious primary SUITE with ensuite bath, a walk-in closet AND a bright, airy sitting room that beckons you to relax, read, work or nap. Three additional, spacious bedrooms and a second full bath round out the upstairs. An additional 1000 sq ft of finished space in the walkout lower level
Contact an agent
Home facts
- Year built:1995
- Listing ID #:24112957
- Added:45 day(s) ago
- Updated:September 20, 2025 at 07:10 AM
Rooms and interior
- Bedrooms:4
- Total bathrooms:4
- Full bathrooms:3
- Half bathrooms:1
- Living area:4,071 sq. ft.
Heating and cooling
- Cooling:Central Air
- Heating:Hot Air
Structure and exterior
- Roof:Asphalt Shingle, Gable
- Year built:1995
- Building area:4,071 sq. ft.
- Lot area:1.25 Acres
Schools
- High school:Glastonbury
- Middle school:Smith
- Elementary school:Hopewell
Utilities
- Water:Private Well
Finances and disclosures
- Price:$882,500
- Price per sq. ft.:$216.78
- Tax amount:$13,086 (July 2025-June 2026)
New listings near 290 Imperial Drive
- Open Sun, 11am to 12:30pmNew
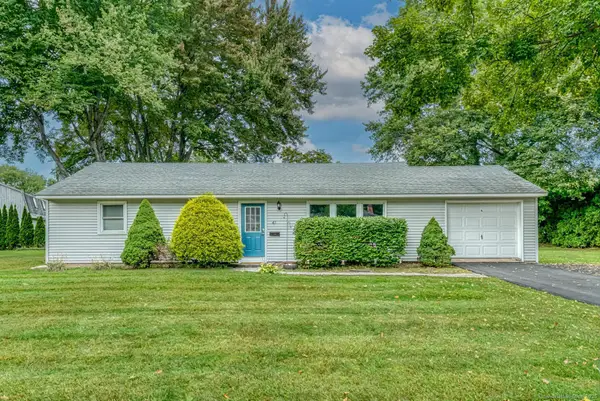 $439,900Active3 beds 2 baths1,364 sq. ft.
$439,900Active3 beds 2 baths1,364 sq. ft.41 Talcott Road, Glastonbury, CT 06033
MLS# 24128729Listed by: William Raveis Real Estate - Open Sat, 11:30am to 1pmNew
 $749,900Active4 beds 4 baths4,020 sq. ft.
$749,900Active4 beds 4 baths4,020 sq. ft.23 Wagon Road, Glastonbury, CT 06033
MLS# 24128709Listed by: William Raveis Real Estate - New
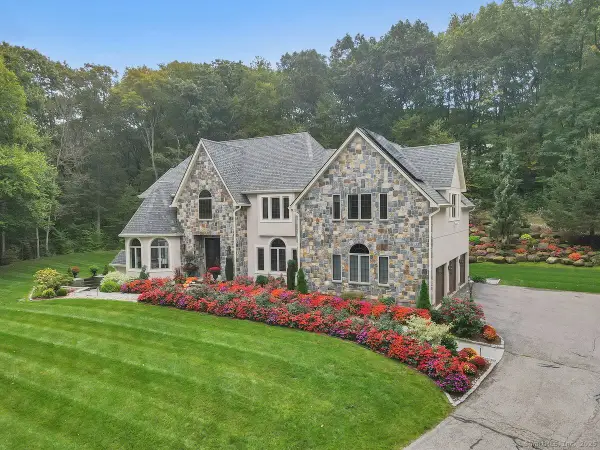 $1,475,000Active5 beds 5 baths5,661 sq. ft.
$1,475,000Active5 beds 5 baths5,661 sq. ft.36 Sand Hill Lane, Glastonbury, CT 06033
MLS# 24129170Listed by: Berkshire Hathaway NE Prop. - New
 $299,000Active2 beds 2 baths969 sq. ft.
$299,000Active2 beds 2 baths969 sq. ft.8 Butternut Drive #8, Glastonbury, CT 06033
MLS# 24129182Listed by: LAZA Properties - New
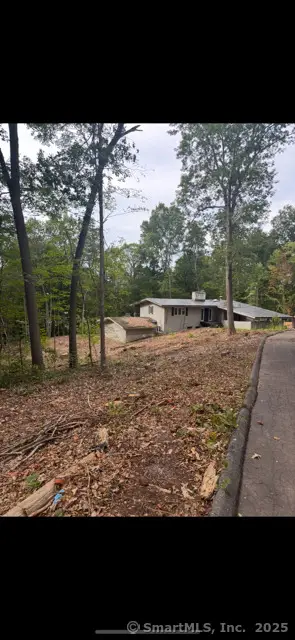 $434,900Active5 beds 3 baths1,841 sq. ft.
$434,900Active5 beds 3 baths1,841 sq. ft.49 Millstone Road, Glastonbury, CT 06033
MLS# 24127901Listed by: Better Living Realty, LLC - Open Sat, 12 to 2pmNew
 $450,000Active3 beds 2 baths1,748 sq. ft.
$450,000Active3 beds 2 baths1,748 sq. ft.43 Kingsbury Lane, Glastonbury, CT 06033
MLS# 24127902Listed by: OwnerEntry.com  $399,900Pending3 beds 3 baths1,881 sq. ft.
$399,900Pending3 beds 3 baths1,881 sq. ft.994 Main Street, Glastonbury, CT 06073
MLS# 24126122Listed by: William Pitt Sotheby's International Realty- Open Sun, 1 to 3pmNew
 $574,000Active3 beds 3 baths3,040 sq. ft.
$574,000Active3 beds 3 baths3,040 sq. ft.169 Cedar Ridge Terrace, Glastonbury, CT 06033
MLS# 24127653Listed by: Executive Real Estate Inc. - New
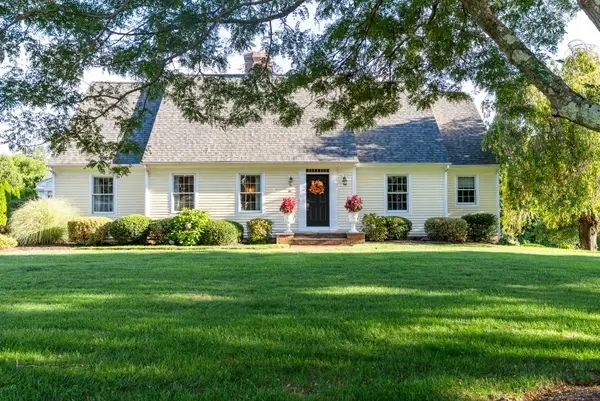 $1,025,000Active4 beds 3 baths3,909 sq. ft.
$1,025,000Active4 beds 3 baths3,909 sq. ft.46 Red Hill Drive, Glastonbury, CT 06033
MLS# 24126884Listed by: William Raveis Real Estate - New
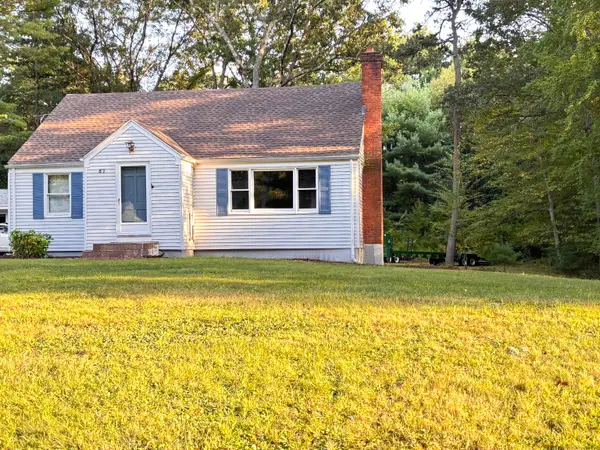 $419,900Active3 beds 2 baths1,561 sq. ft.
$419,900Active3 beds 2 baths1,561 sq. ft.57 Francis Drive, Glastonbury, CT 06033
MLS# 24124336Listed by: Coldwell Banker Realty
