50 Strickland Street, Glastonbury, CT 06033
Local realty services provided by:Better Homes and Gardens Real Estate Shore & Country Properties
50 Strickland Street,Glastonbury, CT 06033
$599,000
- 3 Beds
- 3 Baths
- 2,767 sq. ft.
- Single family
- Pending
Listed by:madhu reddy
Office:reddy realty, llc
MLS#:24120931
Source:CT
Price summary
- Price:$599,000
- Price per sq. ft.:$216.48
About this home
The first floor is thoughtfully designed for both everyday living and entertaining. The entry opens to a dramatic great room with soaring cathedral ceilings and a striking stone fireplace. The open floor plan enhances the flow and light. The updated kitchen features granite countertops, white cabinetry, tiled backsplash and flooring, stainless-steel appliances, and a island with cabinets for added functionality and storage. Two generously sized bedrooms on this level share a full bath with a tiled tub and glass shower enclosure, providing convenient one-floor living. Upstairs, the private primary suite, complete with a spacious walk-in closet, a dedicated office nook, and full bath with frameless tiled walk-in shower in place of the original tub. A loft overlooking the great room adds flexible space, perfect for reading and relaxing. The finished lower level expands the living area with 700 heated square feet of open space with new carpeting, ideal for a gym, media room, or playroom along with ample storage. Outdoor living is just as inviting, with deck, stone wall, and two patios that extend the living space into the professionally landscaped yard, enhanced by a sprinkler system for easy maintenance. Additional highlights include two separate central air systems for year-round comfort, hardwired for two 220 Volts car chargers, new carpet in basement, fenced backyard, new windows, new heating system and an attached two-car garage.
Contact an agent
Home facts
- Year built:1984
- Listing ID #:24120931
- Added:8 day(s) ago
- Updated:September 04, 2025 at 07:43 PM
Rooms and interior
- Bedrooms:3
- Total bathrooms:3
- Full bathrooms:2
- Half bathrooms:1
- Living area:2,767 sq. ft.
Heating and cooling
- Cooling:Central Air
- Heating:Baseboard
Structure and exterior
- Roof:Asphalt Shingle
- Year built:1984
- Building area:2,767 sq. ft.
- Lot area:0.96 Acres
Schools
- High school:Glastonbury
- Elementary school:Hebron Avenue
Utilities
- Water:Public Water Connected
Finances and disclosures
- Price:$599,000
- Price per sq. ft.:$216.48
- Tax amount:$10,775 (July 2025-June 2026)
New listings near 50 Strickland Street
- New
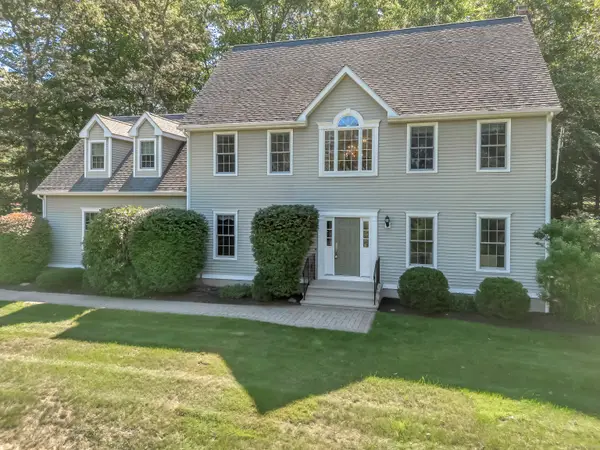 $749,900Active4 beds 3 baths2,718 sq. ft.
$749,900Active4 beds 3 baths2,718 sq. ft.22 Natchaug Drive, Glastonbury, CT 06033
MLS# 24122972Listed by: Hagel & Assoc. Real Estate - New
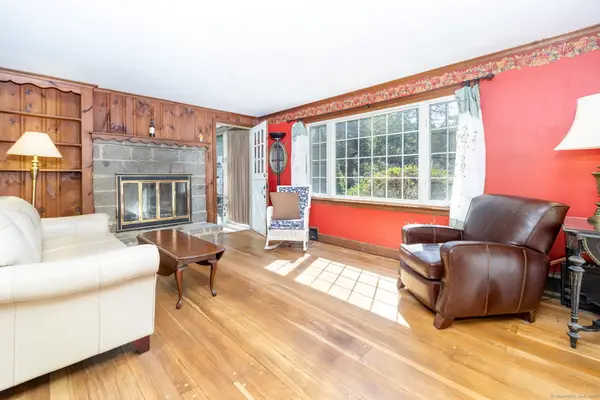 $289,000Active2 beds 1 baths1,066 sq. ft.
$289,000Active2 beds 1 baths1,066 sq. ft.1443 New London Turnpike, Glastonbury, CT 06033
MLS# 24123370Listed by: William Raveis Real Estate - Coming Soon
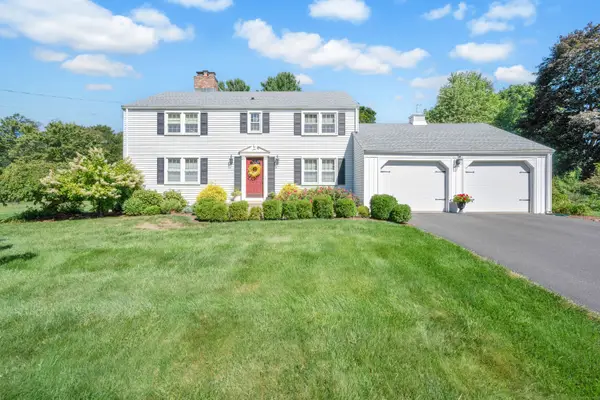 $599,000Coming Soon4 beds 3 baths
$599,000Coming Soon4 beds 3 baths39 Cart Road, Glastonbury, CT 06033
MLS# 24114992Listed by: Coldwell Banker Realty - Coming SoonOpen Sun, 11am to 1pm
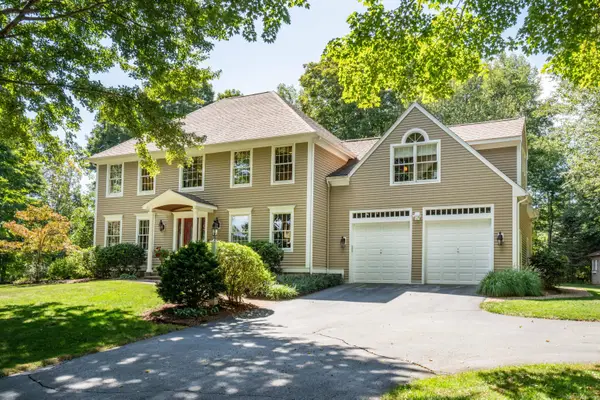 $765,000Coming Soon4 beds 3 baths
$765,000Coming Soon4 beds 3 baths7 Zenith Lane, Glastonbury, CT 06033
MLS# 24114390Listed by: Berkshire Hathaway NE Prop. - New
 $199,900Active1 beds 1 baths759 sq. ft.
$199,900Active1 beds 1 baths759 sq. ft.85 Oxbow Drive #APT C7, Glastonbury, CT 06033
MLS# 24122380Listed by: William Raveis Real Estate - Open Sun, 2 to 4pmNew
 $824,900Active4 beds 3 baths2,599 sq. ft.
$824,900Active4 beds 3 baths2,599 sq. ft.57 Great Pond Road, Glastonbury, CT 06073
MLS# 24119734Listed by: KW Legacy Partners - Coming SoonOpen Sat, 10:30am to 12pm
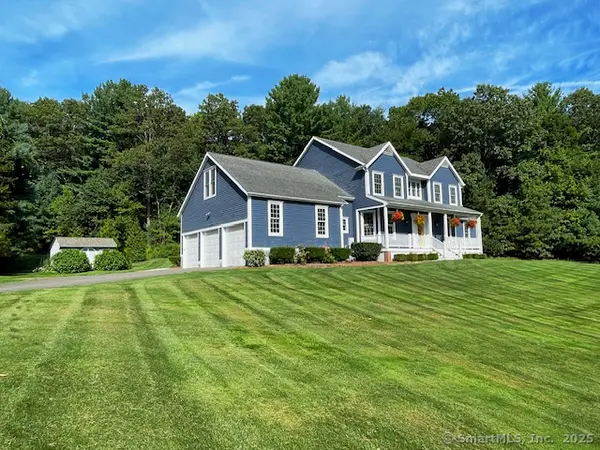 $899,900Coming Soon5 beds 4 baths
$899,900Coming Soon5 beds 4 baths43 Purtill Street, Glastonbury, CT 06073
MLS# 24121854Listed by: William Raveis Real Estate - Coming Soon
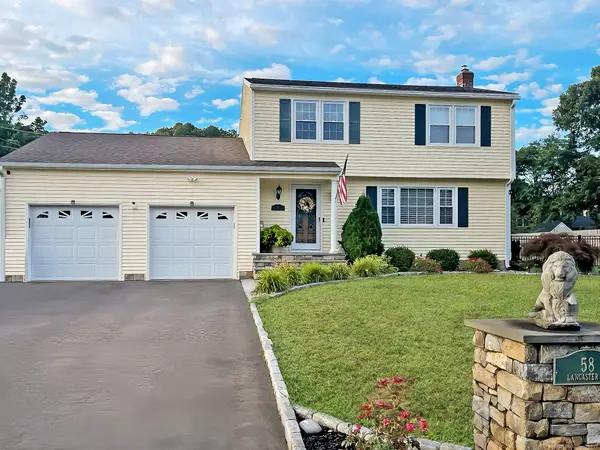 $574,900Coming Soon3 beds 2 baths
$574,900Coming Soon3 beds 2 baths58 Lancaster Road, Glastonbury, CT 06033
MLS# 24122952Listed by: Carl Guild & Associates - Open Thu, 9:30 to 11:30amNew
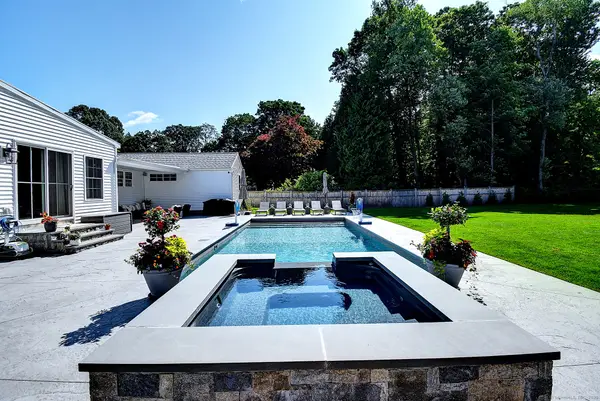 $950,000Active4 beds 4 baths3,323 sq. ft.
$950,000Active4 beds 4 baths3,323 sq. ft.154 Overlook Road, Glastonbury, CT 06033
MLS# 24122193Listed by: William Raveis Real Estate - New
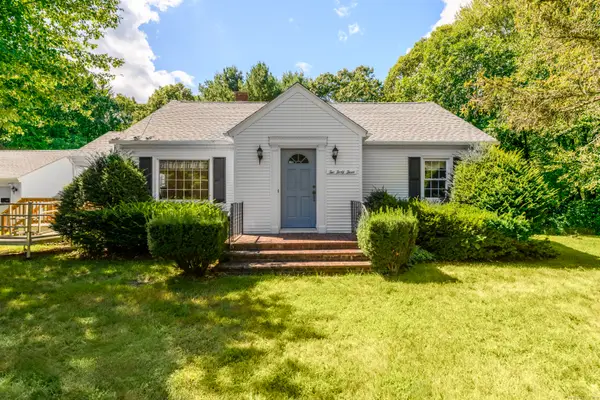 $349,900Active3 beds 2 baths1,120 sq. ft.
$349,900Active3 beds 2 baths1,120 sq. ft.243 Manchester Road, Glastonbury, CT 06033
MLS# 24121535Listed by: William Pitt Sotheby's Internatiomal Realty
