- BHGRE®
- Connecticut
- Glastonbury
- 509 Cedar Ridge Drive
509 Cedar Ridge Drive, Glastonbury, CT 06033
Local realty services provided by:Better Homes and Gardens Real Estate Shore & Country Properties
509 Cedar Ridge Drive,Glastonbury, CT 06033
$3,690,000
- 4 Beds
- 5 Baths
- 4,983 sq. ft.
- Single family
- Active
Listed by: melania hasiuk(860) 817-1366
Office: william pitt sotheby's int'l
MLS#:24091755
Source:CT
Price summary
- Price:$3,690,000
- Price per sq. ft.:$740.52
About this home
Breathtaking Mediterranean-Inspired Masterpiece with Panoramic Skyline Views Perched atop a stunning mountaintop setting with commanding views of the capital and surrounding skyline, this extraordinary estate defines true luxury living. Perfectly positioned to enjoy seasonal fireworks displays, the property offers a rare combination of beauty, sophistication, and serenity. From the moment you arrive, the home's impressive facade and meticulous stone exude Mediterranean elegance. Step into a resort-style backyard oasis featuring an outdoor kitchen, a heated inground pool, and a pool house seamlessly connected to the main residence. A custom wine room and refined outdoor living spaces create the ultimate environment for both relaxation and entertaining. Inside, discover an open-concept layout anchored by dual Cambria quartz islands, custom cabinetry, handmade tile, and bespoke beams and windows that harmonize throughout. Every bedroom is a private retreat with a luxurious en-suite bath, while the primary suite boasts a spa-inspired bathroom and a couture walk-in closet with state-of-the-art finishes. Additional highlights include a grand butler's pantry, Wolf and Bosch appliances designer lighting, specialty sinks, and custom millwork that elevate every detail. With style, elegance, and unmatched craftsmanship woven into every space, this show-stopping property must be experienced in person to be fully appreciated.
Contact an agent
Home facts
- Year built:2021
- Listing ID #:24091755
- Added:637 day(s) ago
- Updated:February 10, 2026 at 12:31 PM
Rooms and interior
- Bedrooms:4
- Total bathrooms:5
- Full bathrooms:4
- Half bathrooms:1
- Living area:4,983 sq. ft.
Heating and cooling
- Cooling:Central Air, Zoned
- Heating:Hot Air
Structure and exterior
- Roof:Asphalt Shingle
- Year built:2021
- Building area:4,983 sq. ft.
- Lot area:7.75 Acres
Schools
- High school:Glastonbury
- Middle school:Smith
- Elementary school:Hebron Avenue
Utilities
- Water:Private Water System
Finances and disclosures
- Price:$3,690,000
- Price per sq. ft.:$740.52
- Tax amount:$40,217 (July 2025-June 2026)
New listings near 509 Cedar Ridge Drive
- New
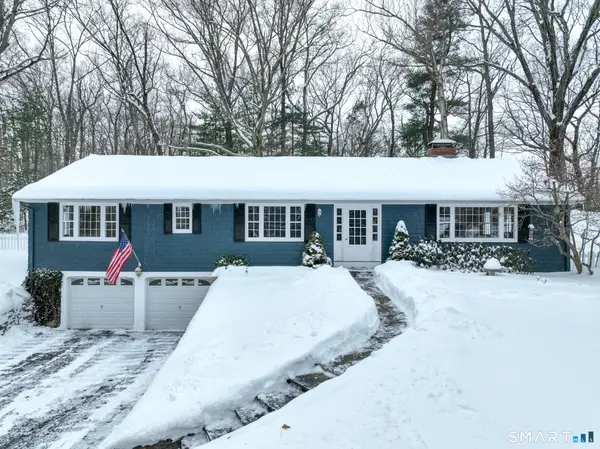 $529,900Active3 beds 3 baths2,330 sq. ft.
$529,900Active3 beds 3 baths2,330 sq. ft.197 Foote Road, Glastonbury, CT 06073
MLS# 24151916Listed by: William Raveis Real Estate 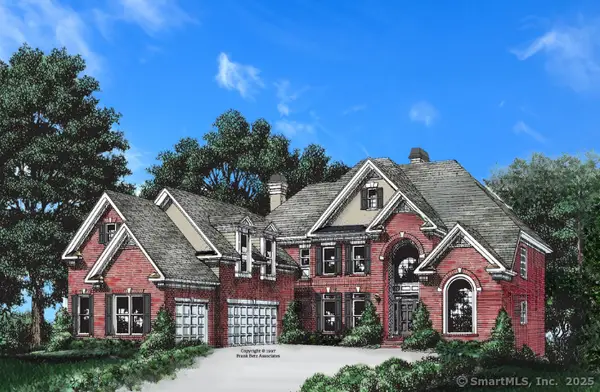 $1,700,000Active5 beds 6 baths3,902 sq. ft.
$1,700,000Active5 beds 6 baths3,902 sq. ft.105 Crosby Road, Glastonbury, CT 06033
MLS# 24094237Listed by: William Raveis Real Estate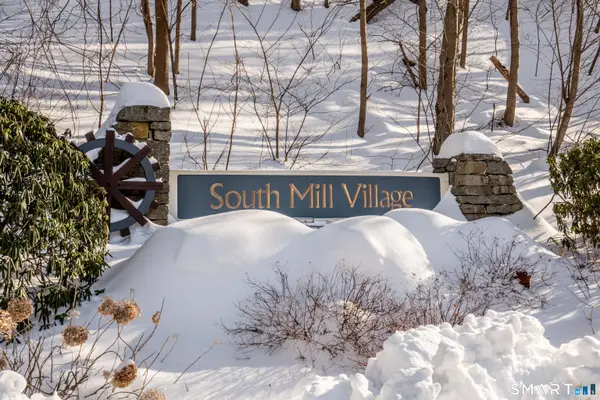 $499,900Pending2 beds 2 baths1,692 sq. ft.
$499,900Pending2 beds 2 baths1,692 sq. ft.95 South Mill Drive #95, Glastonbury, CT 06073
MLS# 24148271Listed by: William Raveis Real Estate- New
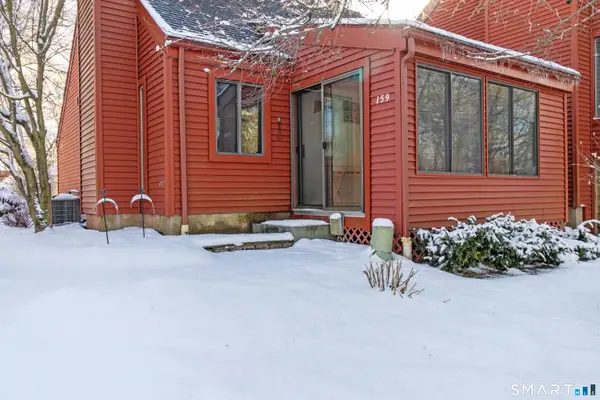 $349,000Active2 beds 2 baths908 sq. ft.
$349,000Active2 beds 2 baths908 sq. ft.159 Hollister Way North #159, Glastonbury, CT 06033
MLS# 24150036Listed by: Carl Guild & Associates - New
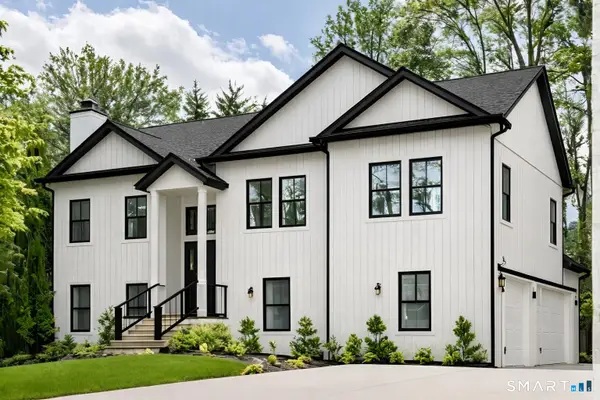 $699,900Active4 beds 3 baths2,200 sq. ft.
$699,900Active4 beds 3 baths2,200 sq. ft.390 Ash Swamp Road, Glastonbury, CT 06033
MLS# 24150457Listed by: Berkshire Hathaway NE Prop. - New
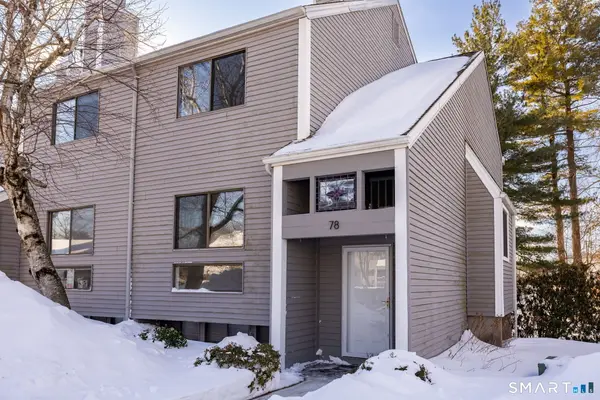 $399,900Active2 beds 3 baths2,019 sq. ft.
$399,900Active2 beds 3 baths2,019 sq. ft.78 Crossroads Lane #78, Glastonbury, CT 06033
MLS# 24151879Listed by: William Raveis Real Estate 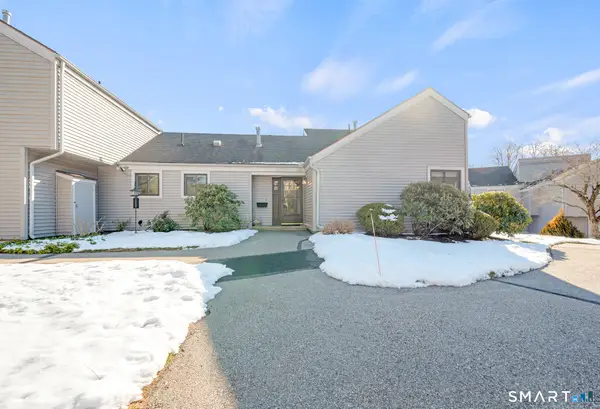 $359,900Pending2 beds 2 baths1,384 sq. ft.
$359,900Pending2 beds 2 baths1,384 sq. ft.168 Hollister Way South, Glastonbury, CT 06033
MLS# 24150572Listed by: Berkshire Hathaway NE Prop.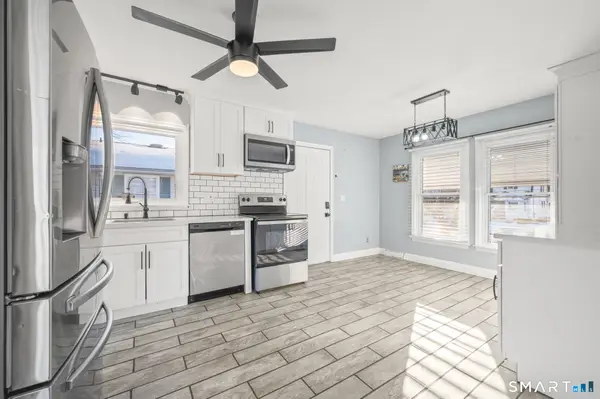 $299,900Active2 beds 2 baths1,556 sq. ft.
$299,900Active2 beds 2 baths1,556 sq. ft.24 Pearl Street, Glastonbury, CT 06033
MLS# 24151464Listed by: Coldwell Banker Realty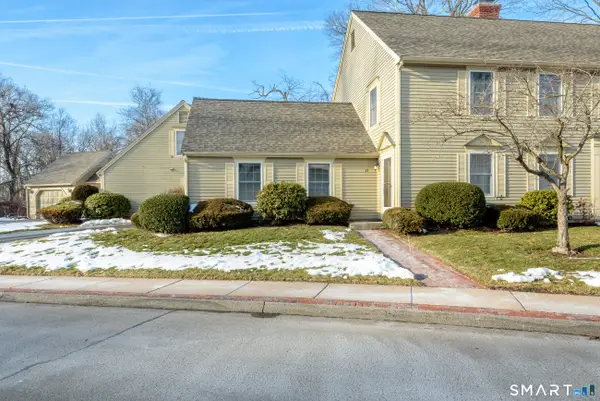 $350,000Pending2 beds 2 baths1,586 sq. ft.
$350,000Pending2 beds 2 baths1,586 sq. ft.25 Willow Green Way #25, Glastonbury, CT 06033
MLS# 24150981Listed by: Executive Real Estate Inc.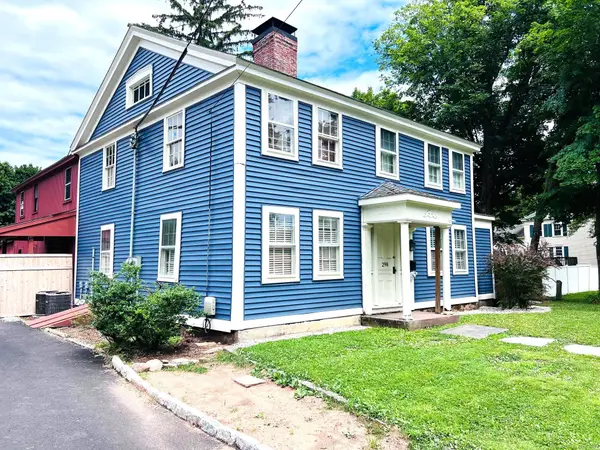 $529,900Pending6 beds 2 baths2,918 sq. ft.
$529,900Pending6 beds 2 baths2,918 sq. ft.298 Naubuc Avenue, Glastonbury, CT 06033
MLS# 24151058Listed by: William Raveis Real Estate

