206 Day Street, Granby, CT 06035
Local realty services provided by:Better Homes and Gardens Real Estate Gaetano Marra Homes
206 Day Street,Granby, CT 06035
$895,000
- 4 Beds
- 4 Baths
- 2,665 sq. ft.
- Single family
- Active
Listed by: j.k. macnaughton(860) 305-4445
Office: macnaughton real estate
MLS#:24097101
Source:CT
Price summary
- Price:$895,000
- Price per sq. ft.:$335.83
About this home
206 Day Street is Lot 4. This lot is approved and ready to go. It featues a WALK-OUT BASEMENT. The stone accent walls and metal roofing shown in the photo are not included, but are available as an option. This lot is located in a rolling meadow, so no clearing and a lot of design flexibility. There is plenty of room for a swimming pool. This is a really beautiful lot. We will be happy to meet with you to walk this lot and to discusss the building process. We have suggested several home designs, however, we will work with you to build the custom home that you want. This proposed beautiful Craftsman style home features a great open floor plan with a stone fireplace in the Great Room, a first floor master bedroom suite as well as a first floor guest suite. Our mission is to have you "Live Happily Ever After". These homes will be built by Kirk and Reed MacNaughton of Blue Sky Builders. They have been building custom homes in Northern Connecticut for over 30 years and specialize in upscale energy efficient new homes. Their Blue Sky Energy Saver Branded New Homes represent the "State of the Art" in intelligent, energy efficient new construction. These homes are built tight to minimize outside air flow and are meticulously insulated. A Blue Sky Energy Saver Branded New Home features high performance air sealing and insulation, Energy Star windows, mechanical systems and appliances. Geothermal heating and cooling is an available option
Contact an agent
Home facts
- Year built:2025
- Listing ID #:24097101
- Added:127 day(s) ago
- Updated:December 17, 2025 at 03:36 PM
Rooms and interior
- Bedrooms:4
- Total bathrooms:4
- Full bathrooms:3
- Half bathrooms:1
- Living area:2,665 sq. ft.
Heating and cooling
- Cooling:Central Air
- Heating:Hot Air
Structure and exterior
- Roof:Fiberglass Shingle
- Year built:2025
- Building area:2,665 sq. ft.
- Lot area:1.9 Acres
Schools
- High school:Granby Memorial
- Elementary school:Per Board of Ed
Utilities
- Water:Well Required
Finances and disclosures
- Price:$895,000
- Price per sq. ft.:$335.83
New listings near 206 Day Street
- New
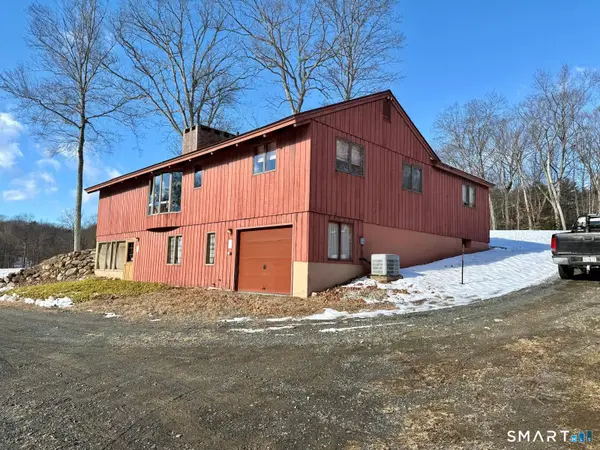 $530,000Active3 beds 2 baths1,704 sq. ft.
$530,000Active3 beds 2 baths1,704 sq. ft.9 Dara Lane, Granby, CT 06060
MLS# 24144668Listed by: eXp Realty 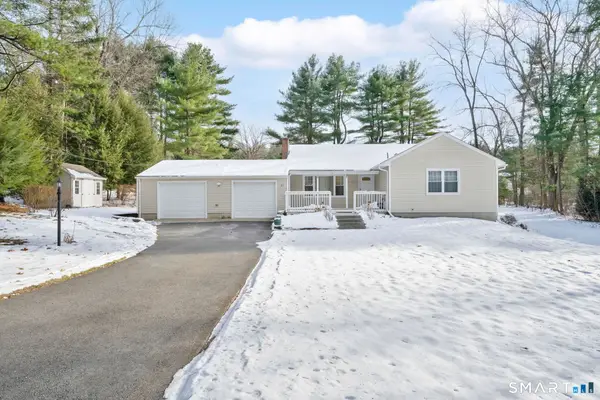 $410,000Pending3 beds 2 baths1,854 sq. ft.
$410,000Pending3 beds 2 baths1,854 sq. ft.17 Elizabeth Street, Granby, CT 06035
MLS# 24144339Listed by: Coldwell Banker Realty $479,900Pending4 beds 3 baths2,074 sq. ft.
$479,900Pending4 beds 3 baths2,074 sq. ft.5 Washington Drive, Granby, CT 06035
MLS# 24139256Listed by: Coldwell Banker Realty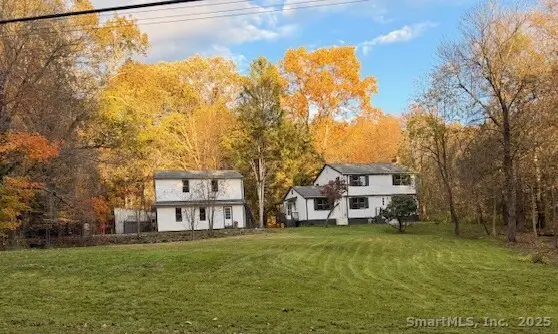 $499,900Pending4 beds 3 baths1,945 sq. ft.
$499,900Pending4 beds 3 baths1,945 sq. ft.26 Loomis Street, Granby, CT 06060
MLS# 24142108Listed by: Golden Rule Realty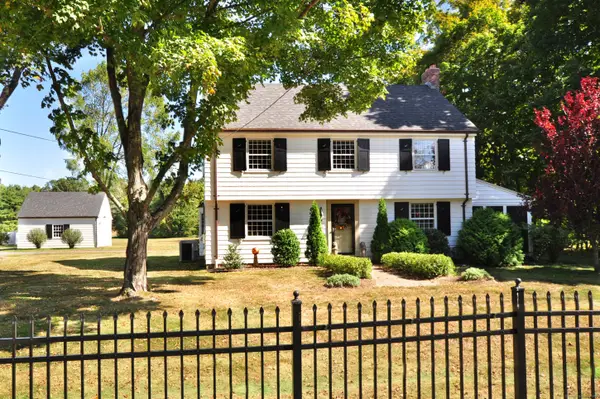 $499,900Pending3 beds 2 baths1,915 sq. ft.
$499,900Pending3 beds 2 baths1,915 sq. ft.238 Salmon Brook Street, Granby, CT 06035
MLS# 24141109Listed by: Berkshire Hathaway NE Prop.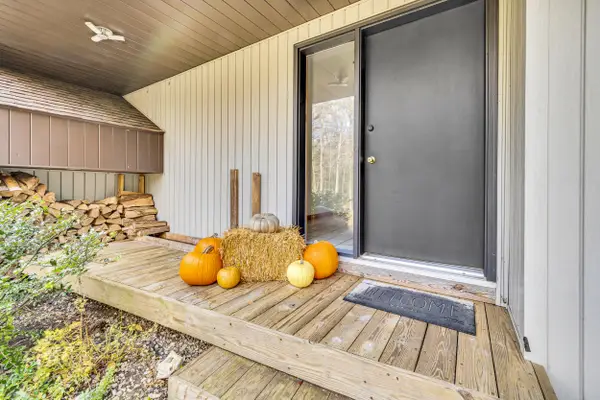 $675,000Active3 beds 3 baths2,948 sq. ft.
$675,000Active3 beds 3 baths2,948 sq. ft.1 Northcrest Drive, Granby, CT 06060
MLS# 24139768Listed by: Century 21 Bay-Mar Realty $450,000Pending4 beds 2 baths2,276 sq. ft.
$450,000Pending4 beds 2 baths2,276 sq. ft.47 Salmon Brook Street, Granby, CT 06035
MLS# 24138254Listed by: Coldwell Banker Realty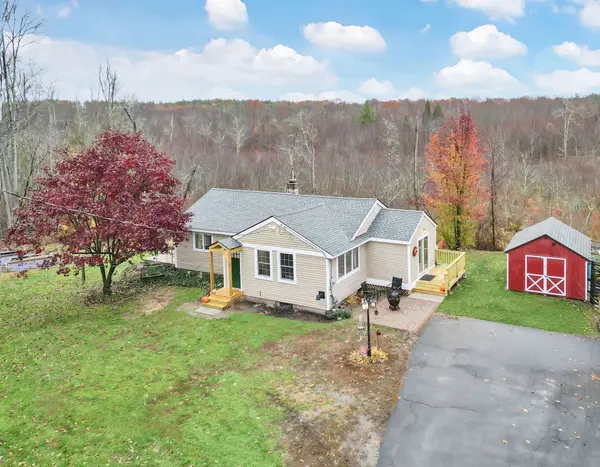 $309,900Pending3 beds 1 baths1,161 sq. ft.
$309,900Pending3 beds 1 baths1,161 sq. ft.44 Strong Road, Granby, CT 06090
MLS# 24121727Listed by: BHHS Realty Professionals $674,900Pending4 beds 3 baths2,996 sq. ft.
$674,900Pending4 beds 3 baths2,996 sq. ft.4 Stonewall Drive, Granby, CT 06090
MLS# 24136396Listed by: Coldwell Banker Realty- Open Sat, 10:30am to 12pm
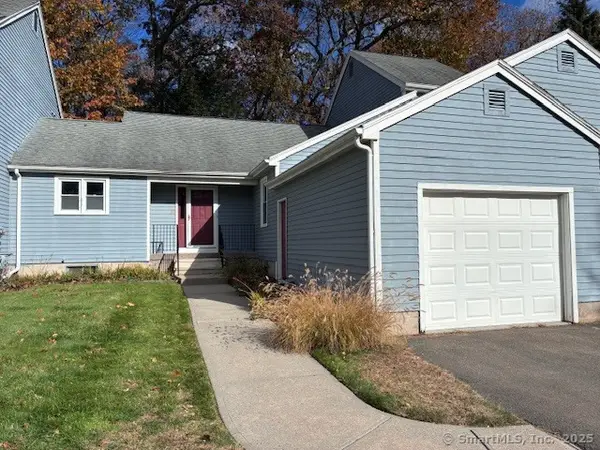 $239,900Active2 beds 1 baths1,311 sq. ft.
$239,900Active2 beds 1 baths1,311 sq. ft.24 Rushford Meade #24, Granby, CT 06035
MLS# 24137256Listed by: William Raveis Real Estate
