33 Whitman Drive, Granby, CT 06035
Local realty services provided by:Better Homes and Gardens Real Estate Shore & Country Properties
33 Whitman Drive,Granby, CT 06035
$599,900
- 4 Beds
- 3 Baths
- 2,738 sq. ft.
- Single family
- Pending
Listed by:chloe white
Office:kw legacy partners
MLS#:24124536
Source:CT
Price summary
- Price:$599,900
- Price per sq. ft.:$219.1
About this home
Welcome to 33 Whitman Drive in Granby's desirable Poets Corner neighborhood! This beautifully updated Colonial offers over 2200sqft of living space on a level, lightly wooded .69-acre lot. Classic charm meets thoughtful updates with 4 bedrooms and 3 full bathrooms. The main level features refinished hardwood floors throughout, a bright living room with built-ins, a formal dining room and family room with fireplace. The remodeled kitchen (2021) includes quartz countertops, new appliances, and updated flooring, plus direct access to the stunning heated and cooled sunroom-perfect as a year-round retreat with views of the private backyard. Upstairs, the primary suite boasts a full bath and walk-in closet, while three additional bedrooms provide flexibility for family, guests, or office needs. There is a full bathroom on the 1st and 2nd floor for guests. Recent improvements include a new roof, siding, walkway & front steps (2019). Additional highlights: central air, ceiling fans, an attached 2-car garage, and a partially finished basement with a rec room & office space totaling 510sqft. Additional unfinished storage space & laundry area. This fabulous location is just over the Simsbury line and within walking distance to McLean Game Refuge, where you can enjoy hiking, walking, horseback riding, cross-country skiing, picnicking, and more. You're also minutes from the Rails-to-Trails bike path, YMCA, Super Stop & Shop, International Skating Center, and Salmon Brook Park
Contact an agent
Home facts
- Year built:1975
- Listing ID #:24124536
- Added:7 day(s) ago
- Updated:September 17, 2025 at 11:26 AM
Rooms and interior
- Bedrooms:4
- Total bathrooms:3
- Full bathrooms:3
- Living area:2,738 sq. ft.
Heating and cooling
- Cooling:Ceiling Fans, Central Air
- Heating:Hot Air
Structure and exterior
- Roof:Asphalt Shingle
- Year built:1975
- Building area:2,738 sq. ft.
- Lot area:0.69 Acres
Schools
- High school:Granby Memorial
- Middle school:Granby
- Elementary school:F. M. Kearns
Utilities
- Water:Public Water Connected
Finances and disclosures
- Price:$599,900
- Price per sq. ft.:$219.1
- Tax amount:$9,198 (July 2025-June 2026)
New listings near 33 Whitman Drive
- New
 $499,000Active2 beds 2 baths1,558 sq. ft.
$499,000Active2 beds 2 baths1,558 sq. ft.14 Hunt Glen Drive #14, Granby, CT 06035
MLS# 24125174Listed by: For Sale By Owner Connecticut - Open Sat, 11am to 12:30pmNew
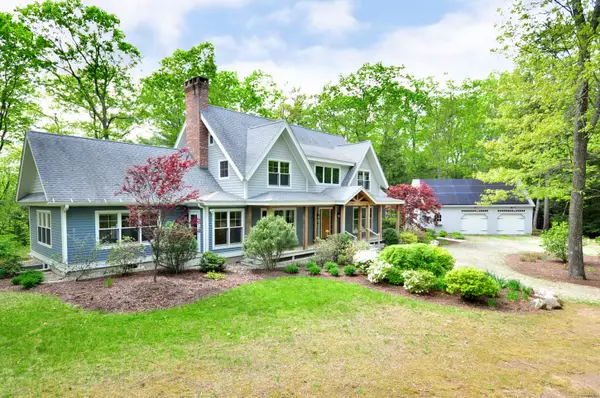 $950,000Active3 beds 4 baths3,589 sq. ft.
$950,000Active3 beds 4 baths3,589 sq. ft.30 Holcomb Ridge, Granby, CT 06090
MLS# 24125822Listed by: Berkshire Hathaway NE Prop. 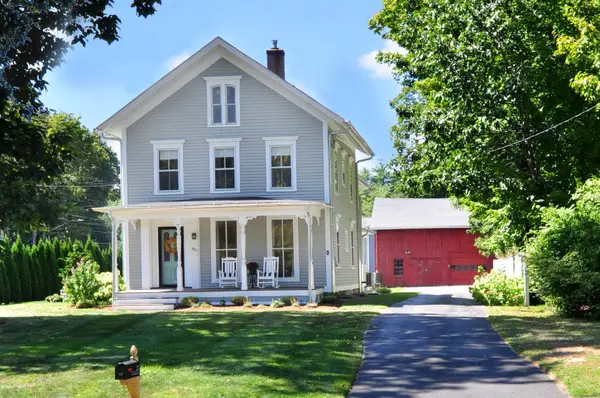 $529,900Pending3 beds 3 baths2,481 sq. ft.
$529,900Pending3 beds 3 baths2,481 sq. ft.227 Salmon Brook Street, Granby, CT 06035
MLS# 24114991Listed by: Berkshire Hathaway NE Prop.- New
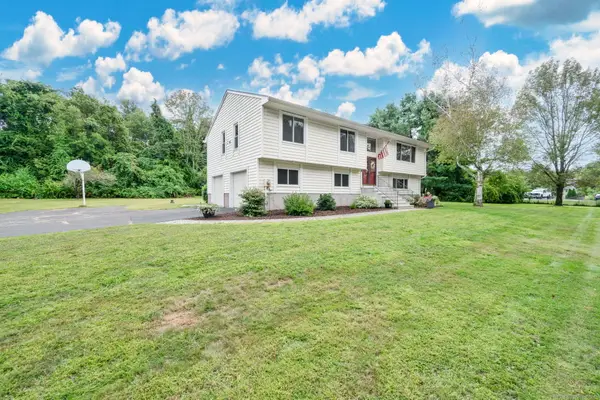 $459,000Active4 beds 3 baths2,304 sq. ft.
$459,000Active4 beds 3 baths2,304 sq. ft.68 Case Street, Granby, CT 06090
MLS# 24125303Listed by: Real Broker CT, LLC - New
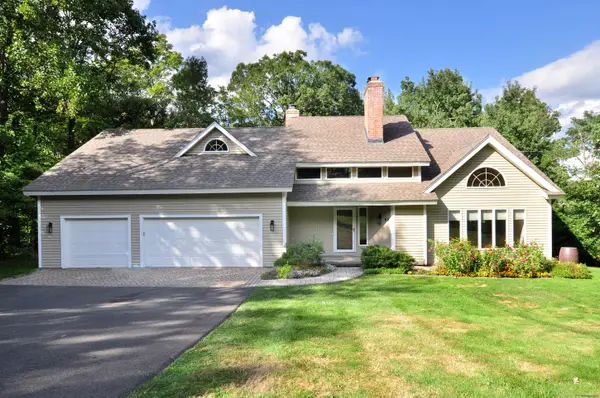 $599,900Active4 beds 4 baths3,674 sq. ft.
$599,900Active4 beds 4 baths3,674 sq. ft.80 Mountain Road, Granby, CT 06060
MLS# 24117844Listed by: Berkshire Hathaway NE Prop. - New
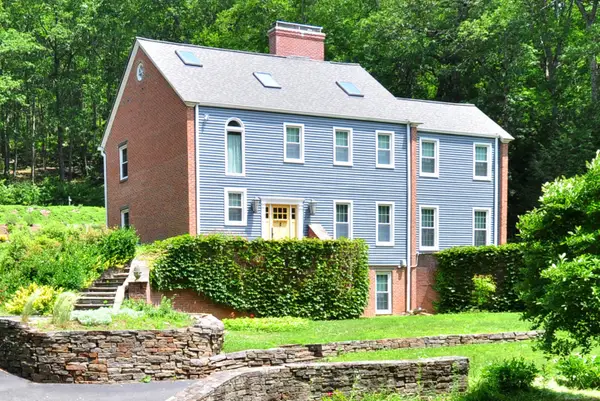 $569,900Active4 beds 3 baths3,192 sq. ft.
$569,900Active4 beds 3 baths3,192 sq. ft.60 Silver Street, Granby, CT 06060
MLS# 24104319Listed by: Berkshire Hathaway NE Prop. 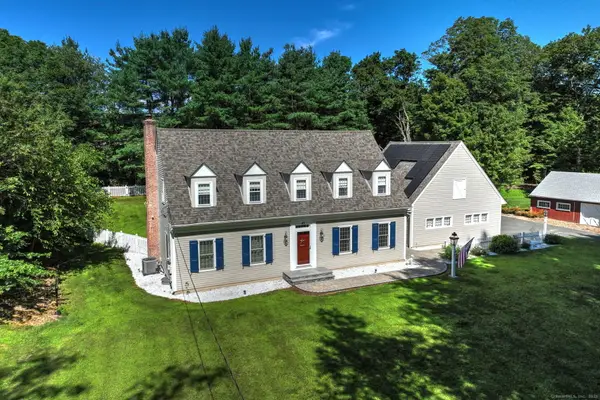 $549,000Pending3 beds 3 baths2,430 sq. ft.
$549,000Pending3 beds 3 baths2,430 sq. ft.45 Wells Road, Granby, CT 06035
MLS# 24123964Listed by: Berkshire Hathaway NE Prop.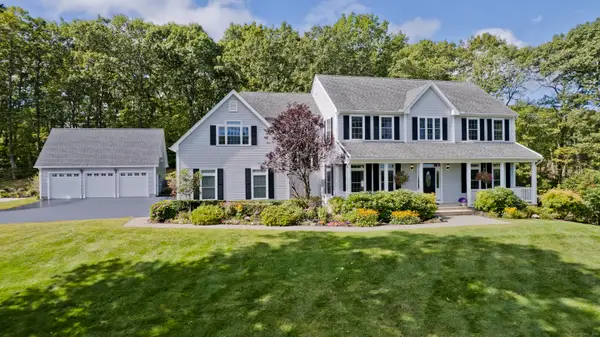 $949,900Active5 beds 4 baths4,296 sq. ft.
$949,900Active5 beds 4 baths4,296 sq. ft.48 Cider Mill Heights, Granby, CT 06060
MLS# 24124006Listed by: Chestnut Oak Associates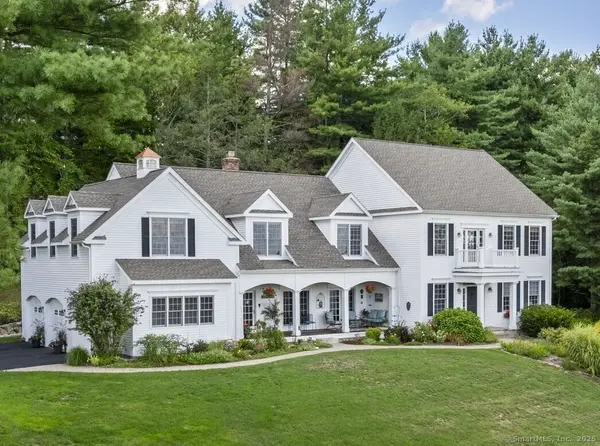 $1,175,000Active5 beds 4 baths4,388 sq. ft.
$1,175,000Active5 beds 4 baths4,388 sq. ft.15 Old Orchard Road, Granby, CT 06090
MLS# 24123219Listed by: Berkshire Hathaway NE Prop.
