77 Hunt Glen Drive #77, Granby, CT 06035
Local realty services provided by:Better Homes and Gardens Real Estate Gaetano Marra Homes
77 Hunt Glen Drive #77,Granby, CT 06035
$539,900
- 2 Beds
- 3 Baths
- 2,539 sq. ft.
- Single family
- Pending
Listed by:nancy reardon
Office:berkshire hathaway ne prop.
MLS#:24134405
Source:CT
Price summary
- Price:$539,900
- Price per sq. ft.:$212.64
- Monthly HOA dues:$440
About this home
Beautiful Custom One-Owner Home in the Highly Desirable Hunt Glen Community. Welcome to this sunny, spacious, and beautifully customized home in Granby's premier active adult neighborhood. Thoughtfully crafted by the original owner in collaboration with the builder, it features expanded square footage, elegant tray ceilings, and a flexible layout designed for both comfort and entertaining. With 2,539 sq. ft., this inviting residence offers 2-3 bedrooms, Perfectly positioned on a peaceful lot, it showcases lovely landscaping, a welcoming front porch, and an easy, low-maintenance lifestyle. Inside, you'll find a spacious dining room with a tray ceiling and hardwood floors, and a chef's kitchen boasting abundant cabinetry, generous counter space, and newer stainless-steel appliances. The kitchen flows seamlessly into a cathedral-ceiling living room with a gas fireplace and access to a newer oversized Trex deck-perfect for relaxing or entertaining. The first-floor primary suite features a walk-in closet and full bath with double sinks and a shower. A guest bedroom, half bath, and first-floor laundry complete the main level (gleaming hardwood throughout except guest bedroom). Upstairs, enjoy a large family room, office, half bath, and walk-in closet, providing flexible space for guests, hobbies, or a home office. The full basement with hatchway and updated furnace and A/C offers excellent storage and future possibilities. The community clubhouse
Contact an agent
Home facts
- Year built:2004
- Listing ID #:24134405
- Added:11 day(s) ago
- Updated:November 02, 2025 at 07:31 AM
Rooms and interior
- Bedrooms:2
- Total bathrooms:3
- Full bathrooms:2
- Half bathrooms:1
- Living area:2,539 sq. ft.
Heating and cooling
- Cooling:Central Air
- Heating:Hot Air
Structure and exterior
- Roof:Asphalt Shingle
- Year built:2004
- Building area:2,539 sq. ft.
Schools
- High school:Granby Memorial
- Middle school:Granby
- Elementary school:Kelly Lane
Utilities
- Water:Public Water Connected
Finances and disclosures
- Price:$539,900
- Price per sq. ft.:$212.64
- Tax amount:$8,710 (July 2025-June 2026)
New listings near 77 Hunt Glen Drive #77
- Coming SoonOpen Fri, 3 to 5pm
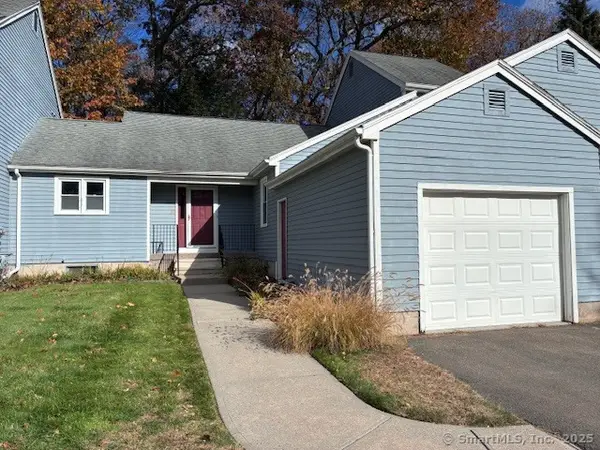 $239,900Coming Soon2 beds 1 baths
$239,900Coming Soon2 beds 1 baths24 Rushford Meade, Granby, CT 06035
MLS# 24137256Listed by: William Raveis Real Estate - New
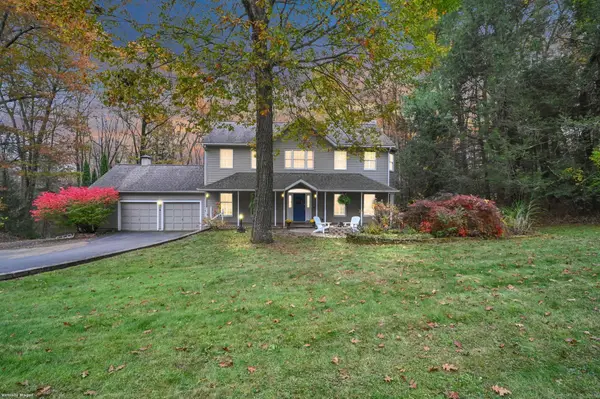 $524,900Active4 beds 4 baths2,308 sq. ft.
$524,900Active4 beds 4 baths2,308 sq. ft.9 Greenwoods Road, Granby, CT 06060
MLS# 24130165Listed by: Coldwell Banker Realty - New
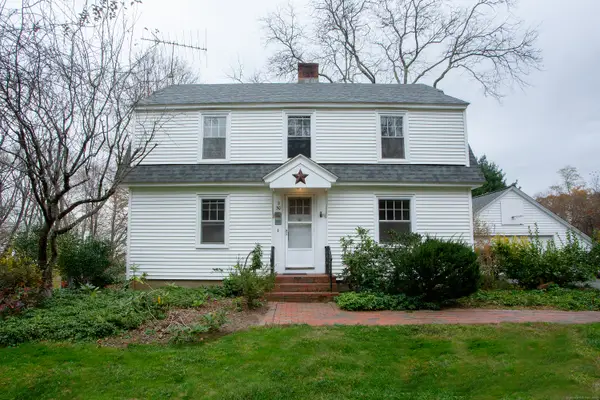 $449,900Active4 beds 3 baths2,384 sq. ft.
$449,900Active4 beds 3 baths2,384 sq. ft.30 Barn Door Hills Road, Granby, CT 06035
MLS# 24137130Listed by: Berkshire Hathaway NE Prop. - Open Sun, 11am to 12:30pmNew
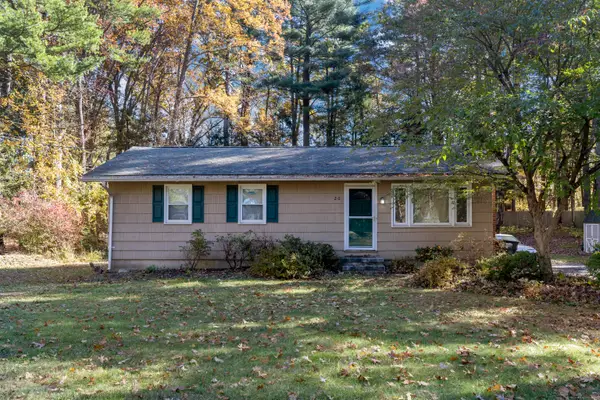 $299,900Active3 beds 1 baths1,040 sq. ft.
$299,900Active3 beds 1 baths1,040 sq. ft.20 Sawmill Road, Granby, CT 06035
MLS# 24135511Listed by: Today Real Estate, INC - Coming Soon
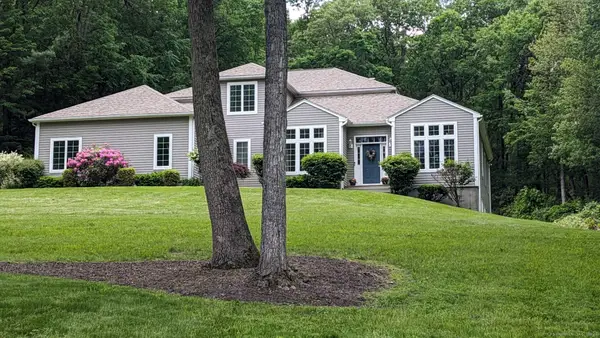 $659,900Coming Soon4 beds 3 baths
$659,900Coming Soon4 beds 3 baths26 Silver Brook Lane, Granby, CT 06060
MLS# 24135906Listed by: William Raveis Real Estate 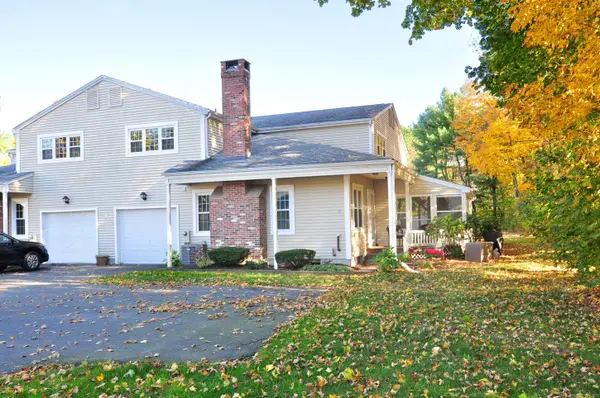 $299,900Pending2 beds 3 baths1,410 sq. ft.
$299,900Pending2 beds 3 baths1,410 sq. ft.11 Windmill Springs #11, Granby, CT 06035
MLS# 24135097Listed by: Berkshire Hathaway NE Prop.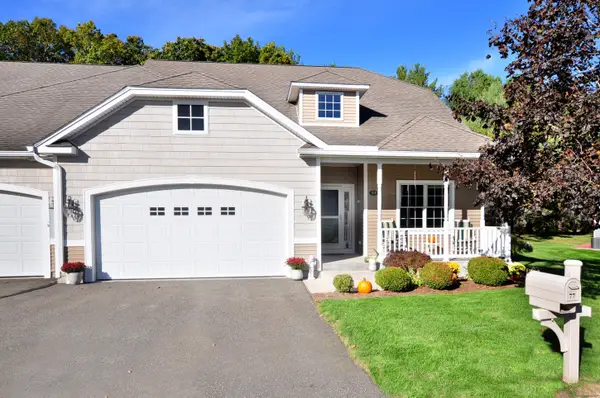 $539,900Pending2 beds 3 baths2,539 sq. ft.
$539,900Pending2 beds 3 baths2,539 sq. ft.77 Hunt Glen Drive #77, Granby, CT 06035
MLS# 24133805Listed by: Berkshire Hathaway NE Prop.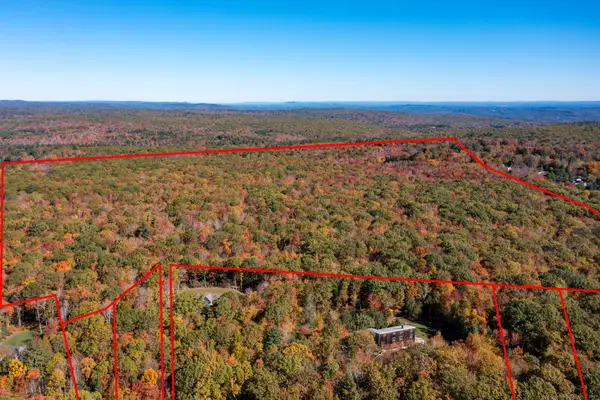 $735,000Active98.1 Acres
$735,000Active98.1 Acres20 Edgerton Road, Granby, CT 06090
MLS# 24133892Listed by: Coldwell Banker Realty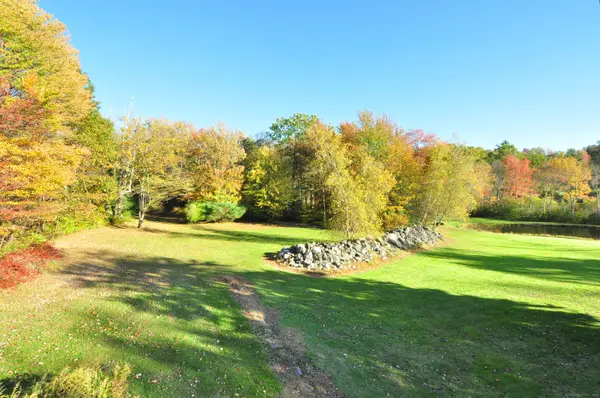 $179,900Active2.92 Acres
$179,900Active2.92 Acres86 Case Street, Granby, CT 06090
MLS# 24134087Listed by: Berkshire Hathaway NE Prop.
