1 Brookside Park, Greenwich, CT 06831
Local realty services provided by:Better Homes and Gardens Real Estate Shore & Country Properties
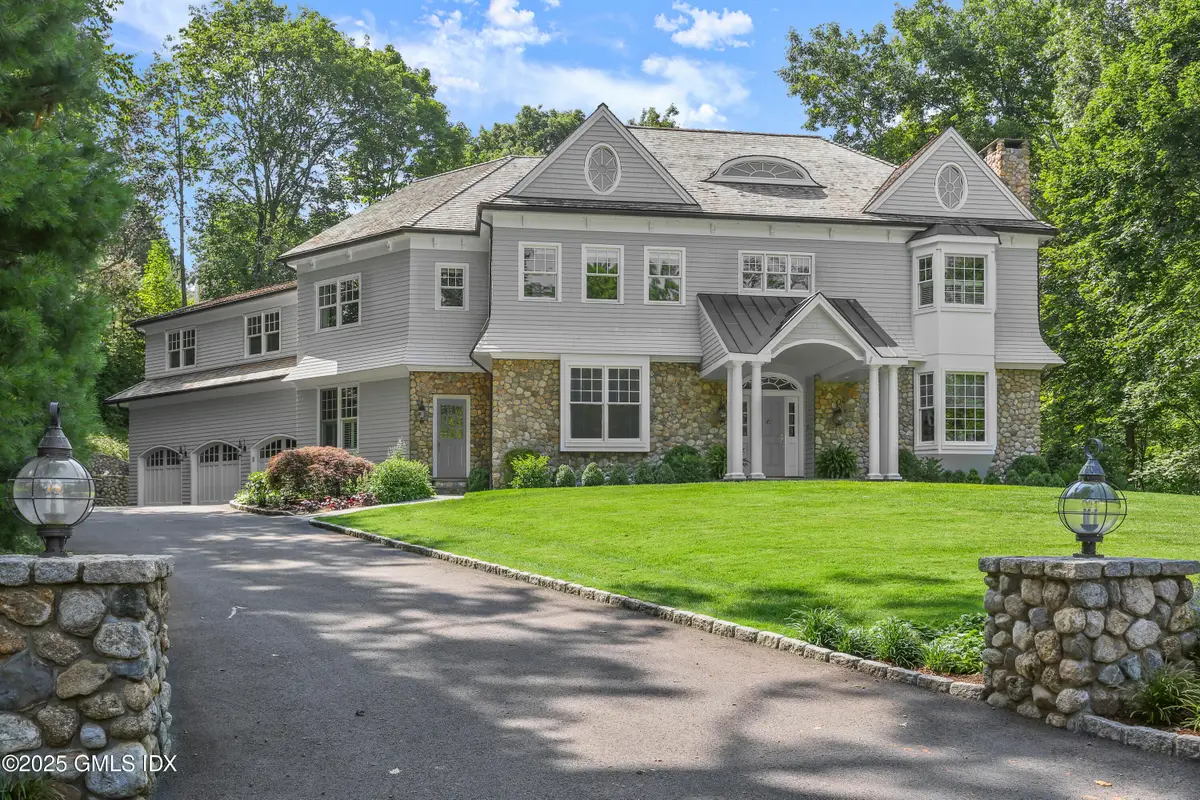
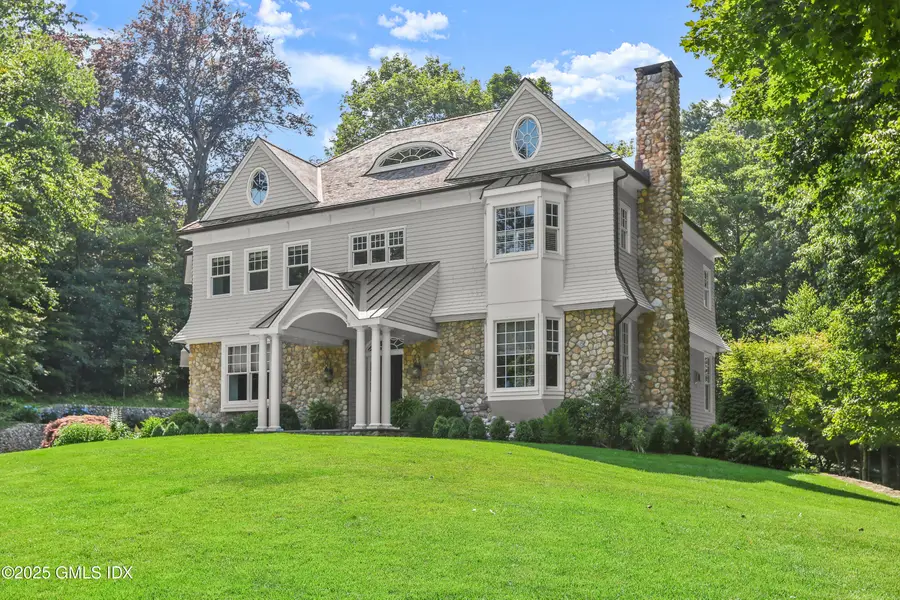
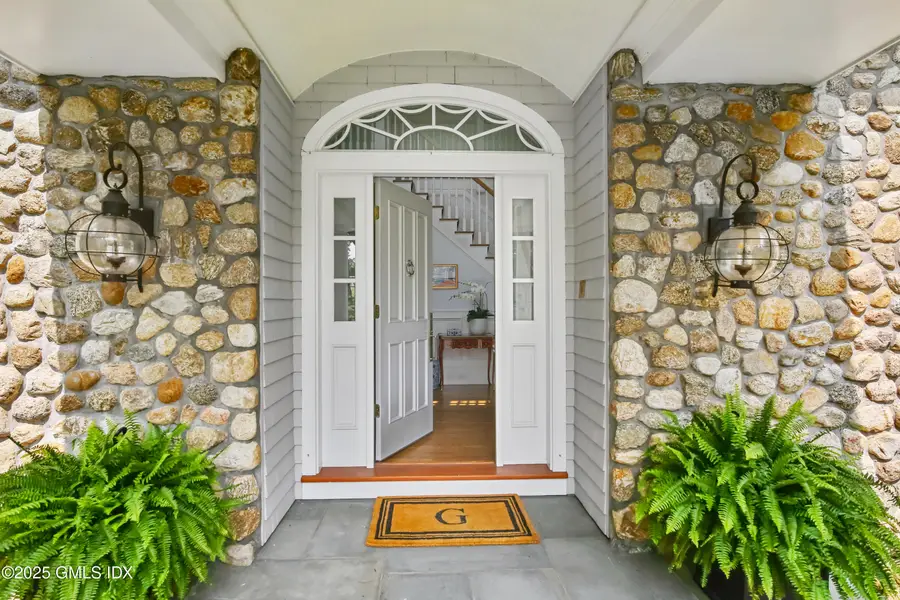
1 Brookside Park,Greenwich, CT 06831
$5,000,000
- 5 Beds
- 7 Baths
- 5,071 sq. ft.
- Single family
- Pending
Listed by:maria kelce crowley
Office:houlihan lawrence
MLS#:122999
Source:CT_GAR
Price summary
- Price:$5,000,000
- Price per sq. ft.:$986
About this home
Situated on a serene 1.23-acre, private street just minutes from the shops & restaurants on Greenwich Avenue, this custom 5BR/6.5BA stone and shingle home is a showcase of timeless architecture & exceptional craftsmanship, built by acclaimed builder Jonathan Sparks. A dramatic two-story foyer sets the tone for the elegant interior, where high ceilings and light filled spaces flow seamlessly throughout. Formal living and dining rooms provide a sophisticated backdrop for entertaining and the designer chef's kitchen is outfitted with high-end appliances, a butler's pantry, and exquisite Akdo white mountain quartzite countertops. The kitchen opens to a spacious great room with 11 ft coffered ceilings and one of the home's three fireplaces, creating an inviting atmosphere for everyday living Step outside to a screened-in porch overlooking the backyard and Horseneck Brook where the soothing sound and the private setting offer a peaceful escape. A first-floor office or guest bedroom with a full bath adds flexibility for today's lifestyles. Upstairs, the luxurious primary suite features a sitting area w/cozy fireplace, bath, and walk-in closets.Three additional en-suite bedrooms offer comfort and privacy, while an oversized bonus room with full bath is ideal as a playroom, media room, or extra bedroom. Additional highlights include a 3-car garage, and a full lower level ready to be finished for added living spaceperfect for a home gym, theater, or recreation area. Blending classic elegance with modern amenities and an unbeatable location, this extraordinary home offers privacy, space, and refined living just minutes from the best of Greenwich.
Contact an agent
Home facts
- Year built:2006
- Listing Id #:122999
- Added:65 day(s) ago
- Updated:July 22, 2025 at 02:41 AM
Rooms and interior
- Bedrooms:5
- Total bathrooms:7
- Full bathrooms:6
- Half bathrooms:1
- Living area:5,071 sq. ft.
Heating and cooling
- Cooling:Central A/C
- Heating:Heating, Hot Water, Natural Gas
Structure and exterior
- Roof:Wood
- Year built:2006
- Building area:5,071 sq. ft.
- Lot area:1.23 Acres
Schools
- Middle school:Central
- Elementary school:North Street
Utilities
- Water:Public
- Sewer:Public Sewer
Finances and disclosures
- Price:$5,000,000
- Price per sq. ft.:$986
- Tax amount:$26,773
New listings near 1 Brookside Park
- New
 $3,895,000Active5 beds 4 baths3,647 sq. ft.
$3,895,000Active5 beds 4 baths3,647 sq. ft.258 Riverside Avenue, Greenwich, CT 06878
MLS# 24118289Listed by: Sotheby's International Realty - New
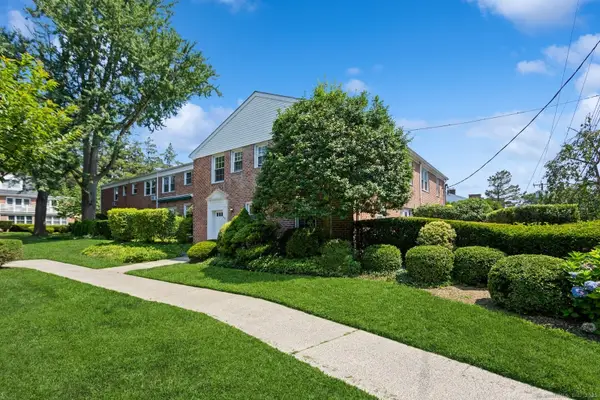 $1,100,000Active3 beds 3 baths2,136 sq. ft.
$1,100,000Active3 beds 3 baths2,136 sq. ft.84 Putnam Park, Greenwich, CT 06830
MLS# 24111906Listed by: William Raveis Real Estate - New
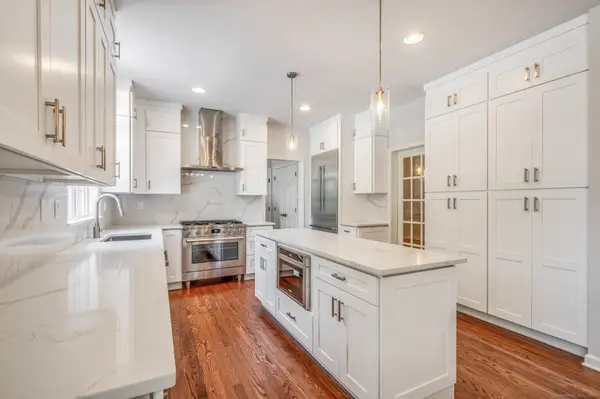 $1,950,000Active6 beds 5 baths4,210 sq. ft.
$1,950,000Active6 beds 5 baths4,210 sq. ft.12B Hickory Drive, Greenwich, CT 06831
MLS# 24117937Listed by: Berkshire Hathaway NE Prop. - Open Sun, 10am to 1pmNew
 $1,495,000Active0.4 Acres
$1,495,000Active0.4 Acres25 Circle Drive, Greenwich, CT 06830
MLS# 123398Listed by: SOTHEBY'S INTERNATIONAL REALTY - New
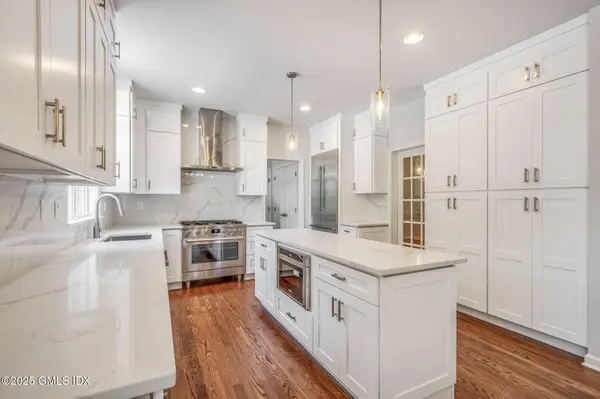 $1,950,000Active6 beds 5 baths4,210 sq. ft.
$1,950,000Active6 beds 5 baths4,210 sq. ft.12 Hickory Drive #B, Greenwich, CT 06831
MLS# 123397Listed by: BHHS NEW ENGLAND PROPERTIES - New
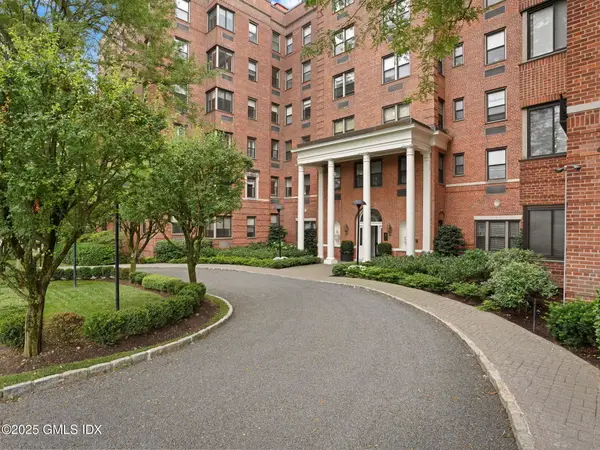 $525,000Active-- beds 1 baths545 sq. ft.
$525,000Active-- beds 1 baths545 sq. ft.40 W Elm Street #1-M, Greenwich, CT 06830
MLS# 123384Listed by: HOULIHAN LAWRENCE - New
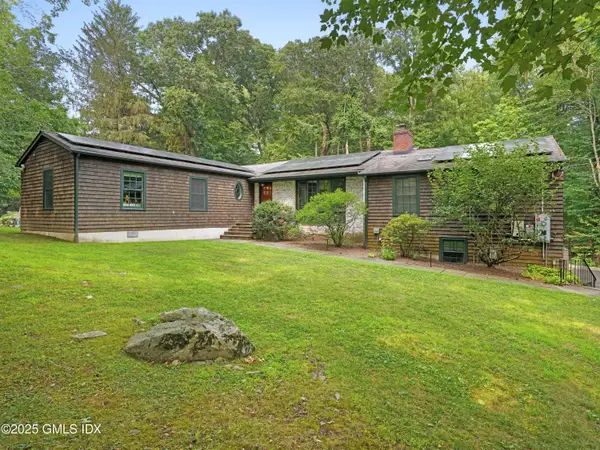 $2,950,000Active5 beds 5 baths4,195 sq. ft.
$2,950,000Active5 beds 5 baths4,195 sq. ft.25 Jeffrey Road, Greenwich, CT 06830
MLS# 123383Listed by: COLDWELL BANKER REALTY - New
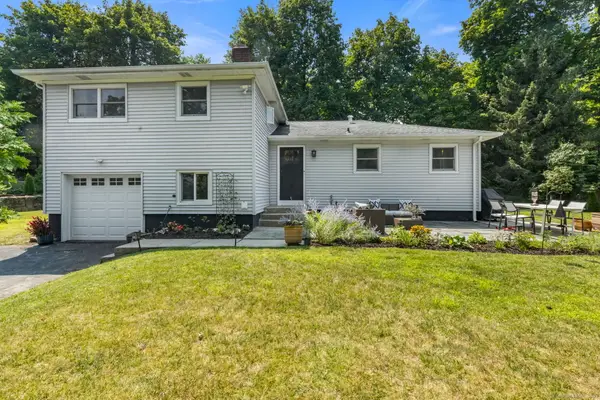 $1,195,000Active3 beds 2 baths1,626 sq. ft.
$1,195,000Active3 beds 2 baths1,626 sq. ft.10 Walker Court, Greenwich, CT 06831
MLS# 24116640Listed by: Houlihan Lawrence - New
 $899,000Active3 beds 1 baths2,074 sq. ft.
$899,000Active3 beds 1 baths2,074 sq. ft.19 High Street, Greenwich, CT 06830
MLS# 24114754Listed by: Compass Connecticut, LLC 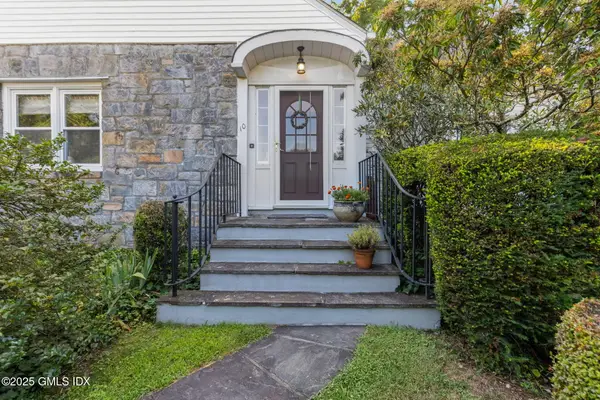 $899,000Pending3 beds 2 baths1,647 sq. ft.
$899,000Pending3 beds 2 baths1,647 sq. ft.10 Pilgrim Drive, Greenwich, CT 06831
MLS# 123366Listed by: HOULIHAN LAWRENCE
