10 Copper Beech Road, Greenwich, CT 06830
Local realty services provided by:Better Homes and Gardens Real Estate Shore & Country Properties
10 Copper Beech Road,Greenwich, CT 06830
$11,750,000
- 7 Beds
- 10 Baths
- 9,992 sq. ft.
- Single family
- Pending
Listed by: roberta jurik
Office: berkshire hathaway hs ne prop.
MLS#:889703
Source:OneKey MLS
Price summary
- Price:$11,750,000
- Price per sq. ft.:$1,175.94
About this home
Nestled privately, and surrounded by matured trees, on 1.82 bucolic mid-country acres, sits this seven bedroom, seven full and three half bath, gorgeous estate! Extraordinary stone & shingle construction, built by Aberdeen Properties, and gardens magnificently designed by Rutherford & Associates. Dramatic front to back, double height entry, exquisite millwork throughout, 10’ ceilings, and a comfortable open flow. Ideal for both everyday living and grand scale entertaining! Fabulous primary suite, with sitting area, plus five other spacious ensuite bedrooms, and a separate guest suite. Gourmet kitchen with sun-filled breakfast area and large pantry, formal dining room, family room, living room and magnificent office/library that is privately located at the end of the first floor. Finished lower level with gym/extra ensuite bedroom, another family/hang out room, home theater & spectacular wine room. Outside is a private, resort like oasis, with a large flagstone patio, fire pit, pizza oven, jacuzzi and a magnificent pool, overlooking the gorgeous manicured lawn! Minutes to shops, five-star restaurants, beaches, parks, train and major highways for an easy commute to NYC. Luxury, comfort, privacy and convenience…this one has it all!
Contact an agent
Home facts
- Year built:2007
- Listing ID #:889703
- Added:118 day(s) ago
- Updated:December 17, 2025 at 01:28 PM
Rooms and interior
- Bedrooms:7
- Total bathrooms:10
- Full bathrooms:7
- Half bathrooms:3
- Living area:9,992 sq. ft.
Heating and cooling
- Cooling:Central Air
- Heating:Natural Gas
Structure and exterior
- Year built:2007
- Building area:9,992 sq. ft.
Schools
- High school:Contact Agent
- Middle school:Call Listing Agent
- Elementary school:Contact Agent
Utilities
- Water:Public
- Sewer:Septic Tank
Finances and disclosures
- Price:$11,750,000
- Price per sq. ft.:$1,175.94
- Tax amount:$55,125 (2025)
New listings near 10 Copper Beech Road
- New
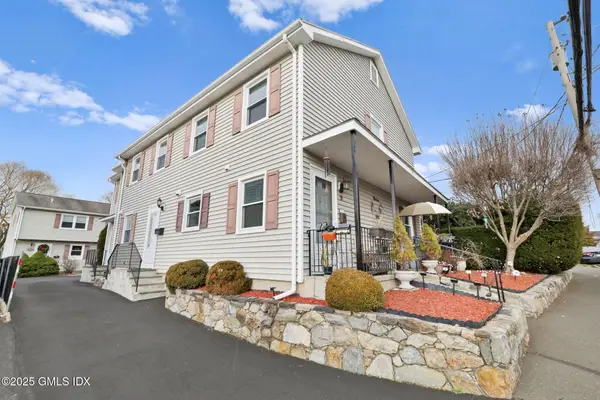 $585,000Active2 beds 2 baths936 sq. ft.
$585,000Active2 beds 2 baths936 sq. ft.14 Harold Avenue #4, Greenwich, CT 06830
MLS# 124086Listed by: BHHS NEW ENGLAND PROPERTIES - New
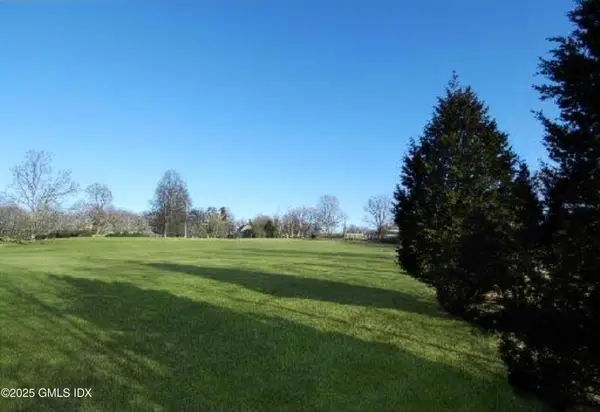 $6,825,000Active7.23 Acres
$6,825,000Active7.23 Acres25 Buckfield Lane, Greenwich, CT 06831
MLS# 124077Listed by: COMPASS CONNECTICUT, LLC - New
 $24,000,000Active10 beds 16 baths15,820 sq. ft.
$24,000,000Active10 beds 16 baths15,820 sq. ft.5 & 7 John Street, Greenwich, CT 06831
MLS# 124078Listed by: COMPASS CONNECTICUT, LLC - New
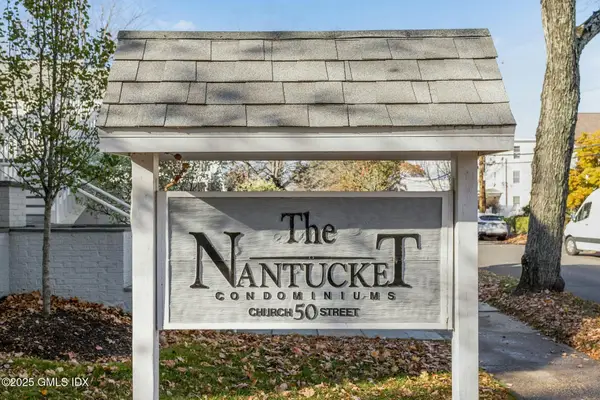 $1,600,000Active3 beds 3 baths1,940 sq. ft.
$1,600,000Active3 beds 3 baths1,940 sq. ft.Address Withheld By Seller, Greenwich, CT 06830
MLS# 124071Listed by: COLDWELL BANKER REALTY  $2,995,000Active5 beds 6 baths5,216 sq. ft.
$2,995,000Active5 beds 6 baths5,216 sq. ft.4 Banksville Road, Greenwich, CT 06831
MLS# 124068Listed by: COMPASS CONNECTICUT, LLC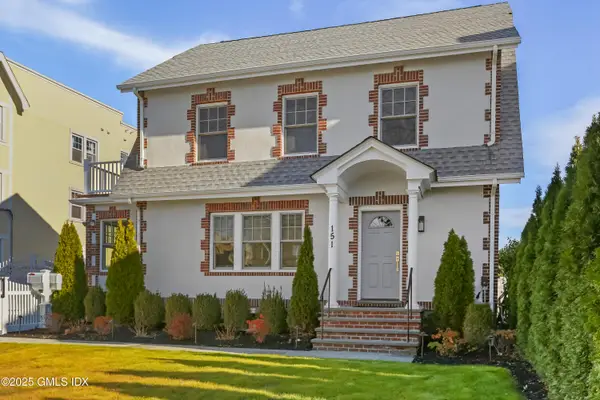 $1,675,000Active4 beds 4 baths3,892 sq. ft.
$1,675,000Active4 beds 4 baths3,892 sq. ft.151 Hamilton Avenue, Greenwich, CT 06830
MLS# 124066Listed by: HOULIHAN LAWRENCE $4,050,000Active-- beds -- baths6,892 sq. ft.
$4,050,000Active-- beds -- baths6,892 sq. ft.151 & 151A Hamilton Avenue, Greenwich, CT 06830
MLS# 124067Listed by: HOULIHAN LAWRENCE $1,850,000Active3 beds 4 baths2,904 sq. ft.
$1,850,000Active3 beds 4 baths2,904 sq. ft.33 E Lyon Farm Drive #33, Greenwich, CT 06831
MLS# 124064Listed by: BHHS NEW ENGLAND PROPERTIES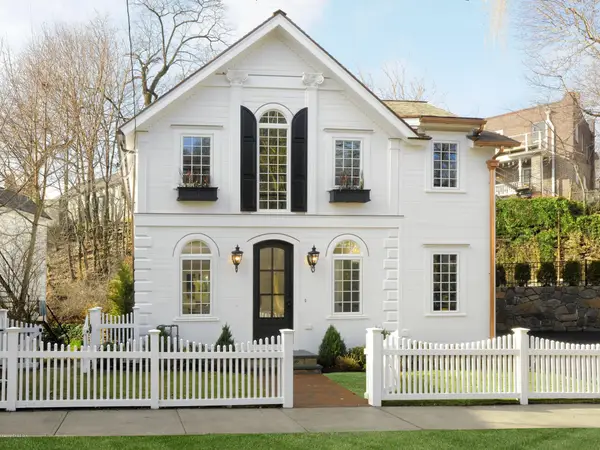 $2,285,000Active3 beds 3 baths2,100 sq. ft.
$2,285,000Active3 beds 3 baths2,100 sq. ft.200 Davis Avenue, Greenwich, CT 06830
MLS# 124062Listed by: SOTHEBY'S INTERNATIONAL REALTY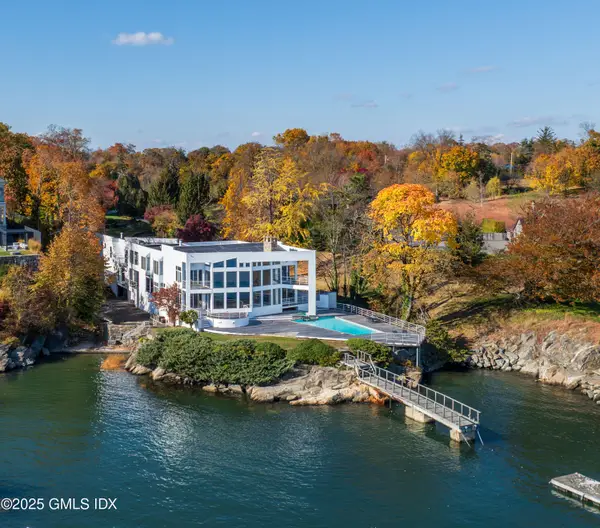 $10,350,000Active5 beds 4 baths8,223 sq. ft.
$10,350,000Active5 beds 4 baths8,223 sq. ft.111 Byram Shore Road, Greenwich, CT 06830
MLS# 124061Listed by: SOTHEBY'S INTERNATIONAL REALTY
