11 Orchard Place #B, Greenwich, CT 06830
Local realty services provided by:Better Homes and Gardens Real Estate Shore & Country Properties
11 Orchard Place #B,Greenwich, CT 06830
$2,795,000
- 5 Beds
- 4 Baths
- 3,800 sq. ft.
- Condominium
- Pending
Listed by:daniel m. berger
Office:re/max prestige properties
MLS#:123524
Source:CT_GAR
Price summary
- Price:$2,795,000
- Price per sq. ft.:$735.53
About this home
Welcome to one of the largest townhouses in Greenwich! 11 Orchard is located in a super convenient Greenwich location; close to the train, town, and next door to the lovely Bruce Park. The main floor boasts a formal living room with fireplace, dining room, and expansive eat-in kitchen plus living room, which flows to the rear patio and yard. High end kitchen appliances and a huge island make for easy cooking and entertaining. The 3.5 bathrooms are all custom with quality finishes throughout. The primary ensuite bedroom has a double vanity, large walk-in shower, and two sizable closets. Parking for 4 cars, including a garage bay. 3 HVAC zones with smart thermostats. Central security system, lawn sprinklers, & landscape lighting already installed. So much room to spread out across 4 floors of living space with all the convenience and ease of in-town living and a condo lifestyle.
Contact an agent
Home facts
- Year built:2016
- Listing ID #:123524
- Added:42 day(s) ago
- Updated:October 17, 2025 at 07:20 AM
Rooms and interior
- Bedrooms:5
- Total bathrooms:4
- Full bathrooms:3
- Half bathrooms:1
- Living area:3,800 sq. ft.
Heating and cooling
- Cooling:Central Air
- Heating:Forced Air, Heating, Natural Gas
Structure and exterior
- Roof:Architectural Shngle
- Year built:2016
- Building area:3,800 sq. ft.
- Lot area:0.26 Acres
Schools
- Middle school:Central
- Elementary school:Julian Curtiss
Utilities
- Water:Public
- Sewer:Town Sewer
Finances and disclosures
- Price:$2,795,000
- Price per sq. ft.:$735.53
- Tax amount:$13,326
New listings near 11 Orchard Place #B
- Open Tue, 11am to 1:30pmNew
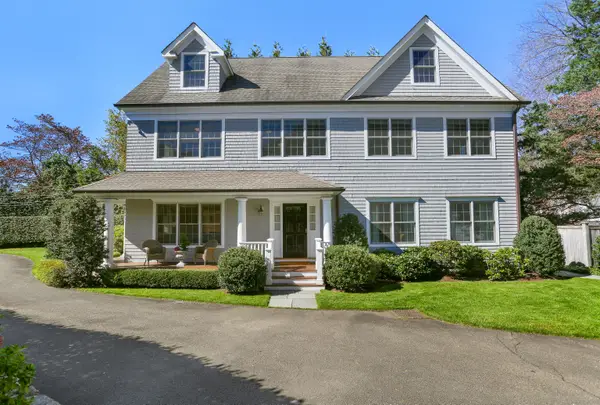 $3,750,000Active4 beds 4 baths3,912 sq. ft.
$3,750,000Active4 beds 4 baths3,912 sq. ft.1 Prescott Lane, Greenwich, CT 06830
MLS# 24133496Listed by: Houlihan Lawrence - New
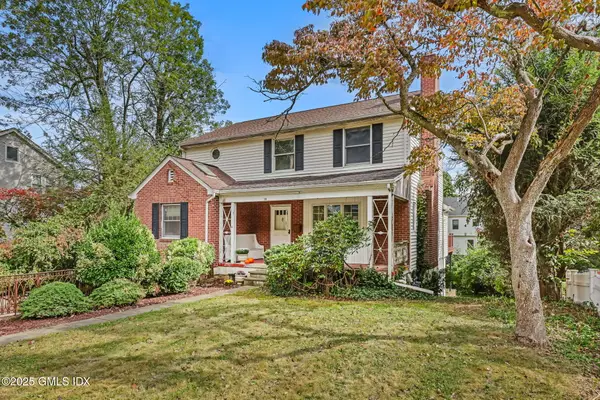 $950,000Active4 beds 3 baths2,124 sq. ft.
$950,000Active4 beds 3 baths2,124 sq. ft.70 Glenville Street, Greenwich, CT 06831
MLS# 123821Listed by: HOULIHAN LAWRENCE - Open Sat, 1 to 3pmNew
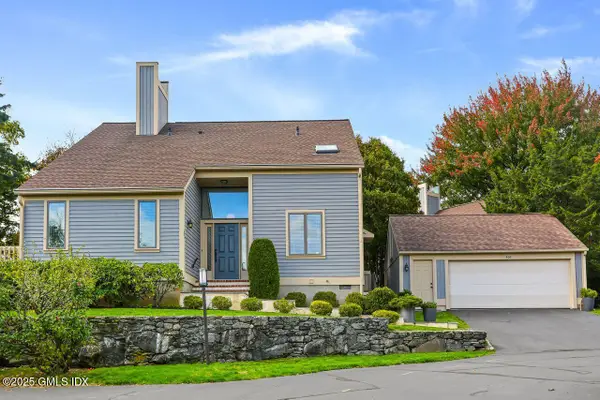 $1,850,000Active3 beds 3 baths1,904 sq. ft.
$1,850,000Active3 beds 3 baths1,904 sq. ft.608 W Lyon Farm Drive #608, Greenwich, CT 06831
MLS# 123818Listed by: COLDWELL BANKER REALTY - Open Sat, 1 to 3pmNew
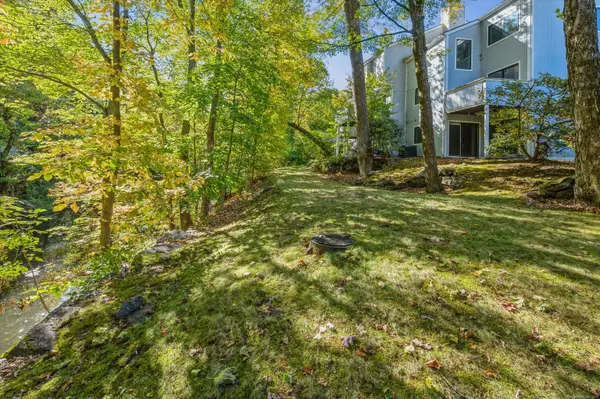 $969,000Active2 beds 3 baths1,812 sq. ft.
$969,000Active2 beds 3 baths1,812 sq. ft.301 River West, Greenwich, CT 06831
MLS# 24133480Listed by: William Raveis Real Estate - Open Sat, 2 to 4pmNew
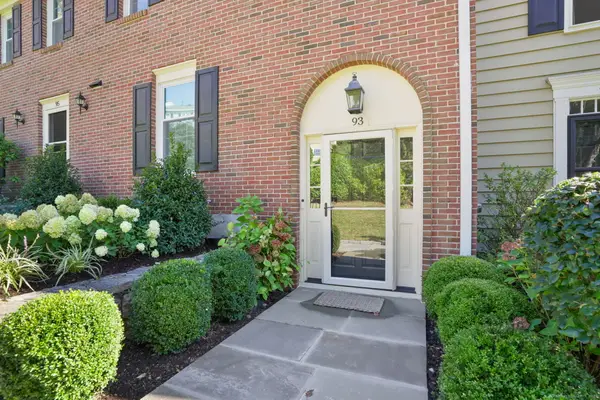 $1,200,000Active2 beds 3 baths1,730 sq. ft.
$1,200,000Active2 beds 3 baths1,730 sq. ft.93 Greenwich Hills Drive #93, Greenwich, CT 06831
MLS# 24133327Listed by: Houlihan Lawrence - New
 $1,375,000Active3 beds 2 baths1,905 sq. ft.
$1,375,000Active3 beds 2 baths1,905 sq. ft.39 Homestead Road, Greenwich, CT 06831
MLS# 123815Listed by: COMPASS CONNECTICUT, LLC - New
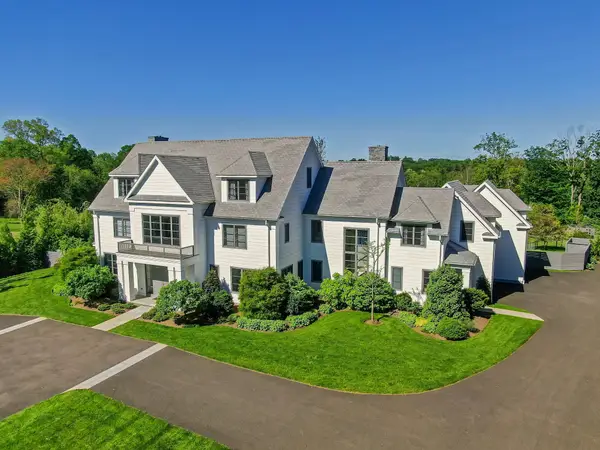 $15,945,000Active6 beds 10 baths11,411 sq. ft.
$15,945,000Active6 beds 10 baths11,411 sq. ft.30 Meadowcroft Lane, Greenwich, CT 06830
MLS# 24122347Listed by: Corcoran Centric Realty - Open Sat, 12 to 2pmNew
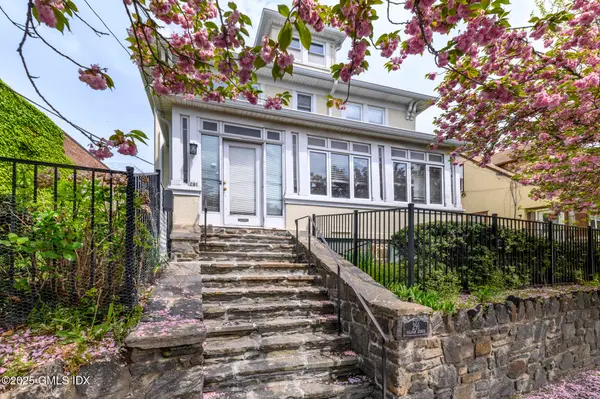 $1,000,000Active4 beds 3 baths2,021 sq. ft.
$1,000,000Active4 beds 3 baths2,021 sq. ft.291 Delavan Avenue, Greenwich, CT 06830
MLS# 123794Listed by: KELLER WILLIAMS PRESTIGE PROPS - New
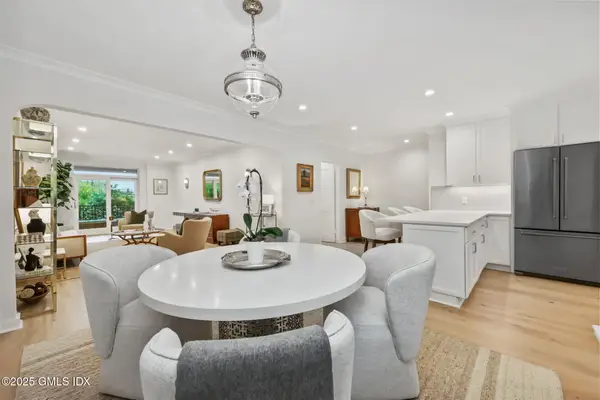 $1,495,000Active2 beds 2 baths1,284 sq. ft.
$1,495,000Active2 beds 2 baths1,284 sq. ft.20 Church Street #A-15, Greenwich, CT 06830
MLS# 123793Listed by: HOULIHAN LAWRENCE - New
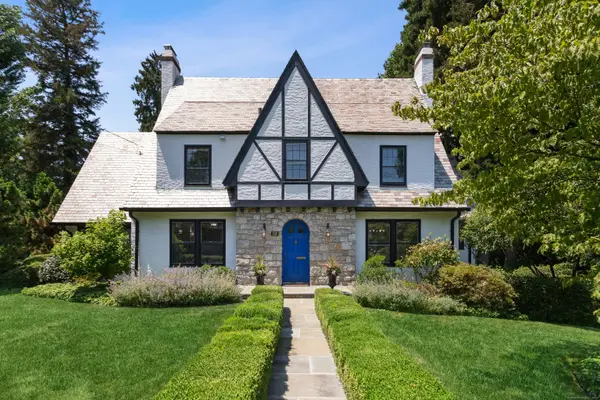 $4,500,000Active5 beds 5 baths3,448 sq. ft.
$4,500,000Active5 beds 5 baths3,448 sq. ft.106 Patterson Avenue, Greenwich, CT 06830
MLS# 24132359Listed by: Compass Connecticut, LLC
