12 Turner Drive, Greenwich, CT 06830
Local realty services provided by:Better Homes and Gardens Real Estate Shore & Country Properties
12 Turner Drive,Greenwich, CT 06830
$11,995,000
- 6 Beds
- 9 Baths
- 11,830 sq. ft.
- Single family
- Pending
Listed by:yashmin lloyds
Office:compass connecticut, llc.
MLS#:123485
Source:CT_GAR
Price summary
- Price:$11,995,000
- Price per sq. ft.:$1,013.95
About this home
Welcome to 12 Turner Drive, a stunning home where timeless design meets luxurious living. This custom-built masterpiece spans 11,830 sq. ft. on a generous 1.16-acre lot, offering 6 bedrooms and 8.5 bathrooms with a blend of sophistication and modern amenities.
The home features a striking double-height entryway, setting the tone for exquisite craftsmanship within. The main level showcases a chef's kitchen with Viking appliances, dual islands, a custom butler's pantry, and formal dining. Living spaces are enriched by oversized windows, highlighting bespoke millwork throughout. A home office and 4-car garage with lifts enhance style and functionality. The upper level includes four ensuite bedrooms, with a primary suite boasting sumptuous, multi-level walk-in closets and a spa bath. The lower level is a haven of entertainment and leisure, featuring a golf simulator, media/recreation room, wine and cigar lounges, a gym, and an indoor pickleball court with basketball hoops.
This estate is designed for those who seek the exceptional, offering luxury at every turn. Experience unparalleled living in a home crafted for modern indulgence.
Contact an agent
Home facts
- Year built:2024
- Listing ID #:123485
- Added:48 day(s) ago
- Updated:October 16, 2025 at 07:53 AM
Rooms and interior
- Bedrooms:6
- Total bathrooms:9
- Full bathrooms:8
- Half bathrooms:1
- Living area:11,830 sq. ft.
Heating and cooling
- Cooling:Central A/C
- Heating:Forced Air, Heating, Natural Gas
Structure and exterior
- Roof:Wood
- Year built:2024
- Building area:11,830 sq. ft.
- Lot area:1.16 Acres
Schools
- Middle school:Western
- Elementary school:Glenville
Utilities
- Water:Public
- Sewer:Septic Tank
Finances and disclosures
- Price:$11,995,000
- Price per sq. ft.:$1,013.95
- Tax amount:$50,460
New listings near 12 Turner Drive
- New
 $1,375,000Active3 beds 2 baths1,905 sq. ft.
$1,375,000Active3 beds 2 baths1,905 sq. ft.39 Homestead Road, Greenwich, CT 06831
MLS# 123815Listed by: COMPASS CONNECTICUT, LLC - New
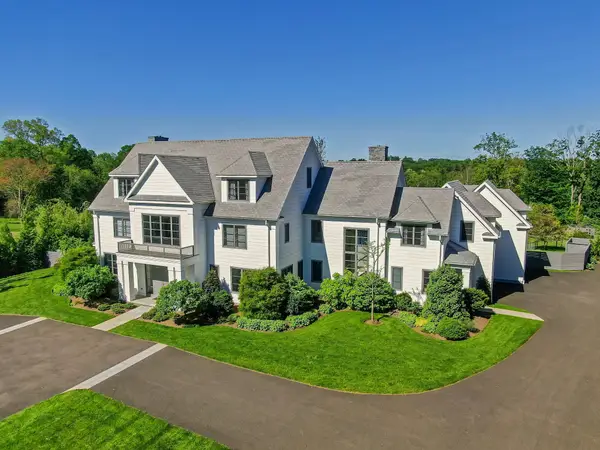 $15,945,000Active6 beds 10 baths11,411 sq. ft.
$15,945,000Active6 beds 10 baths11,411 sq. ft.30 Meadowcroft Lane, Greenwich, CT 06830
MLS# 24122347Listed by: Corcoran Centric Realty - Open Sat, 12 to 2pmNew
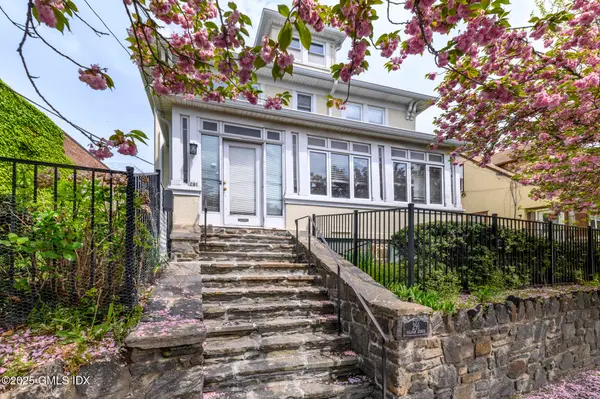 $1,000,000Active4 beds 3 baths2,021 sq. ft.
$1,000,000Active4 beds 3 baths2,021 sq. ft.291 Delavan Avenue, Greenwich, CT 06830
MLS# 123794Listed by: KELLER WILLIAMS PRESTIGE PROPS - New
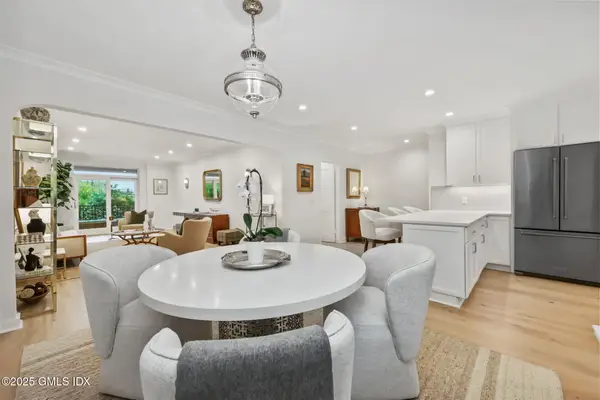 $1,495,000Active2 beds 2 baths1,284 sq. ft.
$1,495,000Active2 beds 2 baths1,284 sq. ft.20 Church Street #A-15, Greenwich, CT 06830
MLS# 123793Listed by: HOULIHAN LAWRENCE - New
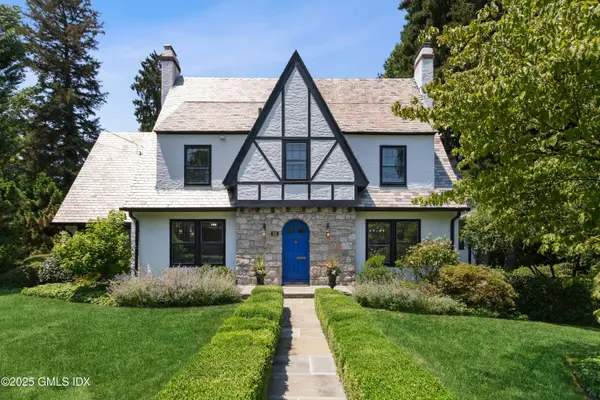 $4,500,000Active5 beds 5 baths3,448 sq. ft.
$4,500,000Active5 beds 5 baths3,448 sq. ft.106 Patterson Avenue, Greenwich, CT 06830
MLS# 123790Listed by: COMPASS CONNECTICUT, LLC - Open Sat, 12 to 2pmNew
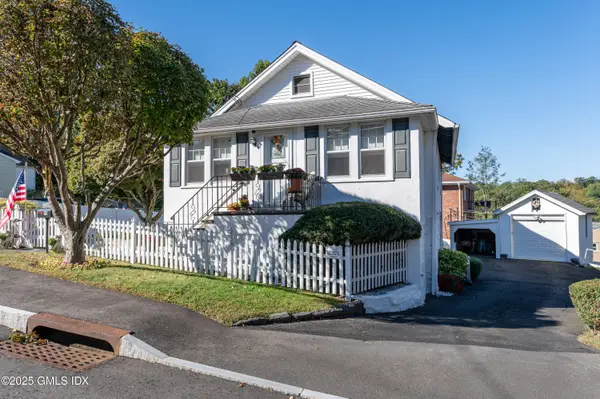 $1,100,000Active2 beds 2 baths1,711 sq. ft.
$1,100,000Active2 beds 2 baths1,711 sq. ft.70 Byram Terrace Drive, Greenwich, CT 06831
MLS# 123789Listed by: COMPASS CONNECTICUT, LLC - Open Sat, 1:30 to 3:30pmNew
 $2,995,000Active5 beds 6 baths5,592 sq. ft.
$2,995,000Active5 beds 6 baths5,592 sq. ft.7 Curt Terrace, Greenwich, CT 06831
MLS# 123781Listed by: HOULIHAN LAWRENCE - New
 $3,700,000Active5 beds 7 baths5,607 sq. ft.
$3,700,000Active5 beds 7 baths5,607 sq. ft.53 Shady Lane, Greenwich, CT 06831
MLS# 123779Listed by: HOULIHAN LAWRENCE - New
 $750,000Active1 beds 1 baths757 sq. ft.
$750,000Active1 beds 1 baths757 sq. ft.47 Lafayette Place #4J, Greenwich, CT 06830
MLS# 123776Listed by: SOTHEBY'S INTERNATIONAL REALTY - New
 $6,450,000Active5 beds 7 baths6,536 sq. ft.
$6,450,000Active5 beds 7 baths6,536 sq. ft.67 Richmond Hill Road, Greenwich, CT 06831
MLS# 123774Listed by: BROWN HARRIS STEVENS CT, LLC
