160 Stanwich Road, Greenwich, CT 06830
Local realty services provided by:Better Homes and Gardens Real Estate Shore & Country Properties
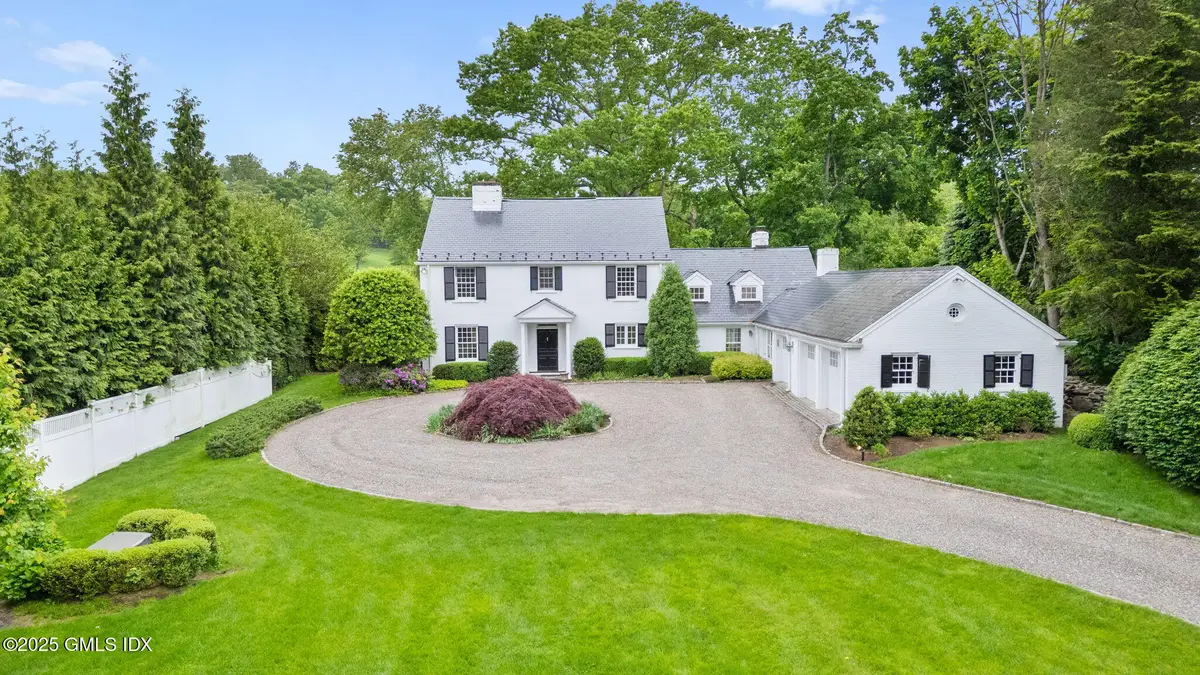
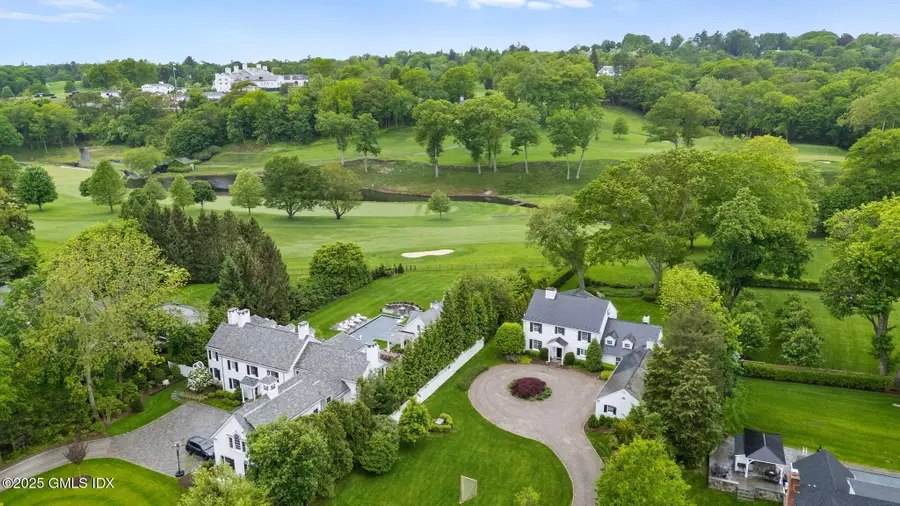
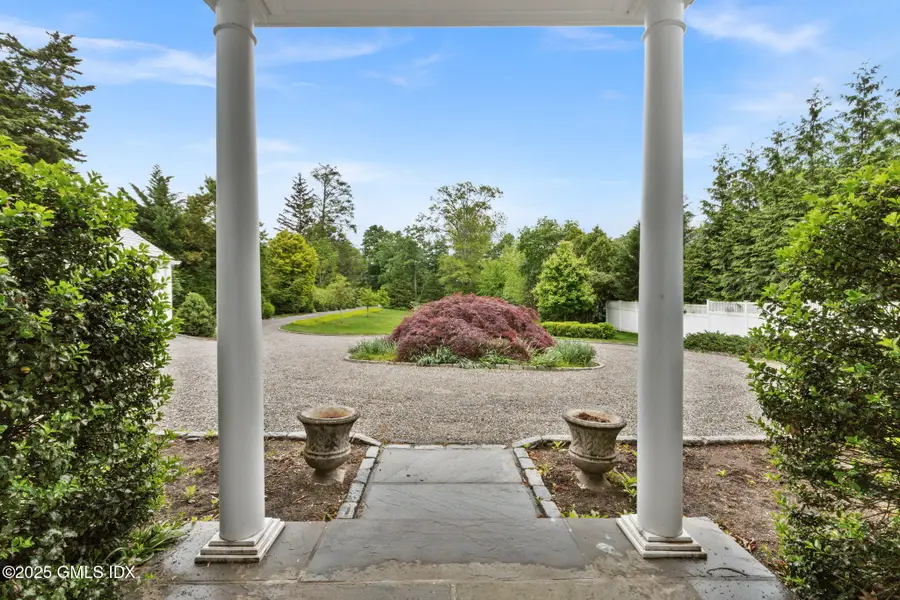
160 Stanwich Road,Greenwich, CT 06830
$4,195,000
- 4 Beds
- 5 Baths
- 4,019 sq. ft.
- Single family
- Pending
Listed by:wendy hill
Office:sotheby's international realty
MLS#:123161
Source:CT_GAR
Price summary
- Price:$4,195,000
- Price per sq. ft.:$1,043.79
About this home
Welcome to this classically designed home that blends thoughtful architecture with gracious living. Perfectly positioned on over one level acre, 160 Stanwich Road is uniquely situated to provide expansive views of the Greenwich Country Club golf course creating a serene and tranquil setting while conveniently located minutes to town.
A charming center hall is welcoming, bright, and immediately draws you toward the manicured, park-like backyard beyond the formal living room offering both a private and peaceful setting. Equally ideal for entertaining and everyday living, the home features an open eat-in kitchen alongside a well proportioned family room. The living room, dining room and family room open up to the stone terrace which is an exceptional addition to the appeal of the of the property.Upstairs, three bedrooms span the second floor offering comfort, and flexibility for family or guests. An additional fourth bedroom, full bathroom and sitting area complete the third floor. Additional highlights include a three-car garage, mudroom, and a main floor room that can be accommodated as a 5th bedroom, office or gym.This is a wonderful offering that combines classic design, exceptional land, tranquility and a convenient location. One of very few homes bordering the golf course, 160 Stanwich Rd can be cherished as it is, or with your own improvements. (some of the photos have been virtually staged.)
Contact an agent
Home facts
- Year built:1936
- Listing Id #:123161
- Added:43 day(s) ago
- Updated:July 18, 2025 at 03:42 PM
Rooms and interior
- Bedrooms:4
- Total bathrooms:5
- Full bathrooms:4
- Half bathrooms:1
- Living area:4,019 sq. ft.
Heating and cooling
- Cooling:Partial A/C, Wall Unit(s)
- Heating:Forced Air, Heating, Natural Gas
Structure and exterior
- Roof:Slate
- Year built:1936
- Building area:4,019 sq. ft.
- Lot area:1.08 Acres
Schools
- Middle school:Central
- Elementary school:North Street
Utilities
- Water:Public
- Sewer:Septic Tank
Finances and disclosures
- Price:$4,195,000
- Price per sq. ft.:$1,043.79
- Tax amount:$23,905
New listings near 160 Stanwich Road
- New
 $3,895,000Active5 beds 4 baths3,647 sq. ft.
$3,895,000Active5 beds 4 baths3,647 sq. ft.258 Riverside Avenue, Greenwich, CT 06878
MLS# 24118289Listed by: Sotheby's International Realty - New
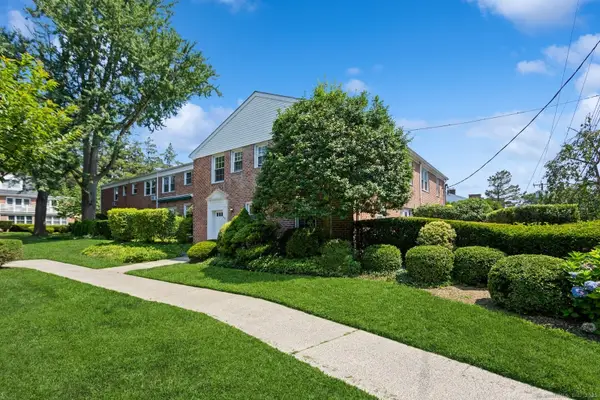 $1,100,000Active3 beds 3 baths2,136 sq. ft.
$1,100,000Active3 beds 3 baths2,136 sq. ft.84 Putnam Park, Greenwich, CT 06830
MLS# 24111906Listed by: William Raveis Real Estate - New
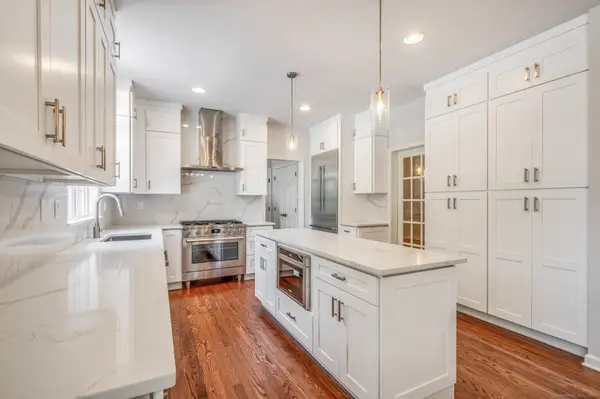 $1,950,000Active6 beds 5 baths4,210 sq. ft.
$1,950,000Active6 beds 5 baths4,210 sq. ft.12B Hickory Drive, Greenwich, CT 06831
MLS# 24117937Listed by: Berkshire Hathaway NE Prop. - Open Sun, 10am to 1pmNew
 $1,495,000Active0.4 Acres
$1,495,000Active0.4 Acres25 Circle Drive, Greenwich, CT 06830
MLS# 123398Listed by: SOTHEBY'S INTERNATIONAL REALTY - New
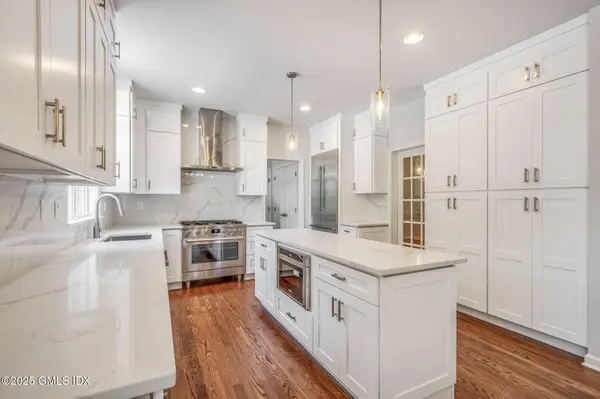 $1,950,000Active6 beds 5 baths4,210 sq. ft.
$1,950,000Active6 beds 5 baths4,210 sq. ft.12 Hickory Drive #B, Greenwich, CT 06831
MLS# 123397Listed by: BHHS NEW ENGLAND PROPERTIES - New
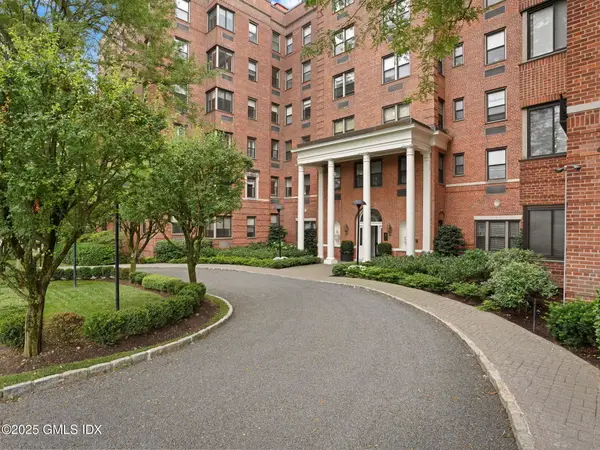 $525,000Active-- beds 1 baths545 sq. ft.
$525,000Active-- beds 1 baths545 sq. ft.40 W Elm Street #1-M, Greenwich, CT 06830
MLS# 123384Listed by: HOULIHAN LAWRENCE - New
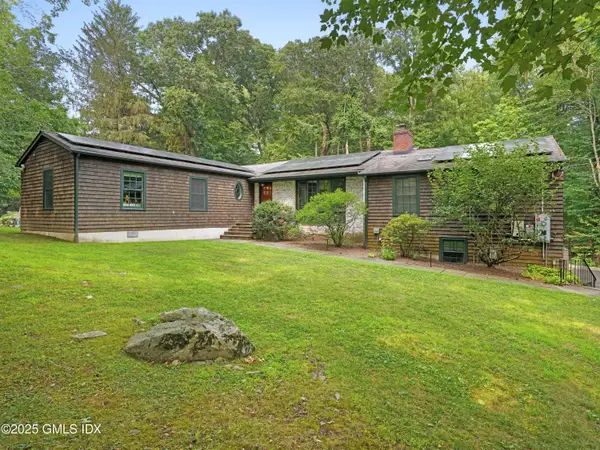 $2,950,000Active5 beds 5 baths4,195 sq. ft.
$2,950,000Active5 beds 5 baths4,195 sq. ft.25 Jeffrey Road, Greenwich, CT 06830
MLS# 123383Listed by: COLDWELL BANKER REALTY - New
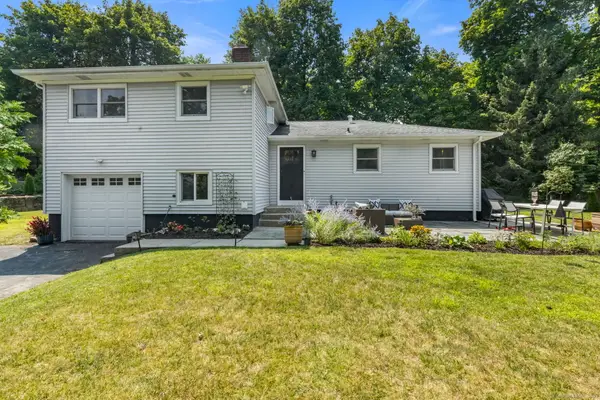 $1,195,000Active3 beds 2 baths1,626 sq. ft.
$1,195,000Active3 beds 2 baths1,626 sq. ft.10 Walker Court, Greenwich, CT 06831
MLS# 24116640Listed by: Houlihan Lawrence - New
 $899,000Active3 beds 1 baths2,074 sq. ft.
$899,000Active3 beds 1 baths2,074 sq. ft.19 High Street, Greenwich, CT 06830
MLS# 24114754Listed by: Compass Connecticut, LLC 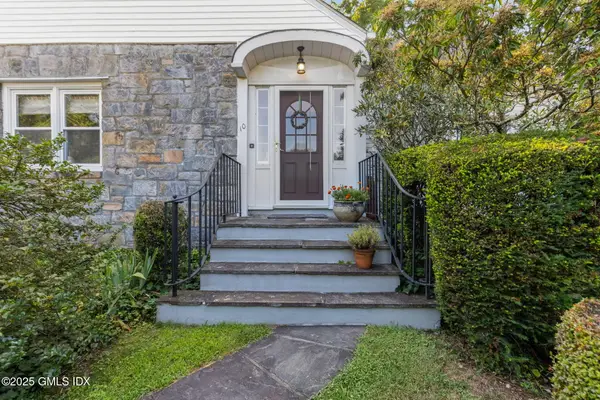 $899,000Pending3 beds 2 baths1,647 sq. ft.
$899,000Pending3 beds 2 baths1,647 sq. ft.10 Pilgrim Drive, Greenwich, CT 06831
MLS# 123366Listed by: HOULIHAN LAWRENCE
