201 Shore Road, Greenwich, CT 06830
Local realty services provided by:Better Homes and Gardens Real Estate Shore & Country Properties
201 Shore Road,Greenwich, CT 06830
$2,350,000
- 5 Beds
- 5 Baths
- 3,598 sq. ft.
- Single family
- Active
Upcoming open houses
- Sat, Feb 2802:00 pm - 04:00 pm
Listed by: meg mcauley kaicher
Office: coldwell banker realty
MLS#:121614
Source:CT_GAR
Price summary
- Price:$2,350,000
- Price per sq. ft.:$653.14
About this home
1st house on Belle Haven peninsula offers bucolic commuter convenience in a most sought-after enclave overlooking Greenwich Harbor. Positioned atop slope with outstanding Harbor views, this 5 bed, 3 full & two half bathroom residence spans 3,598 sqft. Cleverly renovated to maximize water views with upgraded systems & interior improvements, this home marries smart functional privacy with today's luxury expectations. Amplifying exceptional waterside position, house's Great Room/kitchen features wall of glass opening to comfortable balcony showcasing morning sunrise. Nature can be fully embraced from center island seating six. Light-filled living room with wood-burning fireplace maximizes entertaining ease. DR has adjoining butler's pantry with second dishwasher, sink & warming drawer. Powder room adjacent. Sliding glass doors open to the spacious level backyard featuring flowering tree & side yards. Lower level can live as a stand-alone apartment featuring antique mahogany entry door with Parisian hardware. Adjoining main room space (can be a separate office) is large bedroom with double closets. Stone tile bathroom. Upstairs primary suite as well as another bedroom. A second upstairs level features two more large light-filled bedrooms each with double closets. Double sink bath with separate area shower/toilet/tub & sizable; study overlooking harbor. Laundry room & pantry. Attached two car garage; stone walls and botanical plantings. .62 acre. 4 minute walk to train.
Contact an agent
Home facts
- Year built:1963
- Listing ID #:121614
- Added:498 day(s) ago
- Updated:February 26, 2026 at 05:05 PM
Rooms and interior
- Bedrooms:5
- Total bathrooms:5
- Full bathrooms:3
- Half bathrooms:2
- Basement Description:Partially Finished
- Living area:3,598 sq. ft.
Heating and cooling
- Cooling:Central Air
- Heating:Forced Air, Heating, Natural Gas
Structure and exterior
- Roof:Asphalt
- Year built:1963
- Building area:3,598 sq. ft.
- Lot area:0.62 Acres
- Lot Features:Stone Wall
- Architectural Style:Colonial Ranch
- Construction Materials:Fiber Cement
Schools
- Middle school:Central
- Elementary school:Julian Curtiss
Utilities
- Water:Public
- Sewer:Town Sewer
Finances and disclosures
- Price:$2,350,000
- Price per sq. ft.:$653.14
- Tax amount:$13,673
Features and amenities
- Amenities:Entrance Foyer, In-Law Floorplan, Vaulted Ceiling(s)
New listings near 201 Shore Road
- New
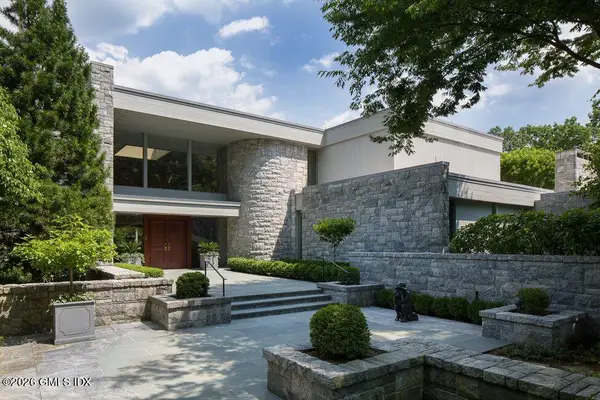 $8,750,000Active5 beds 8 baths10,981 sq. ft.
$8,750,000Active5 beds 8 baths10,981 sq. ft.38 Partridge Hollow Road, Greenwich, CT 06831
MLS# 124390Listed by: COMPASS CONNECTICUT, LLC - New
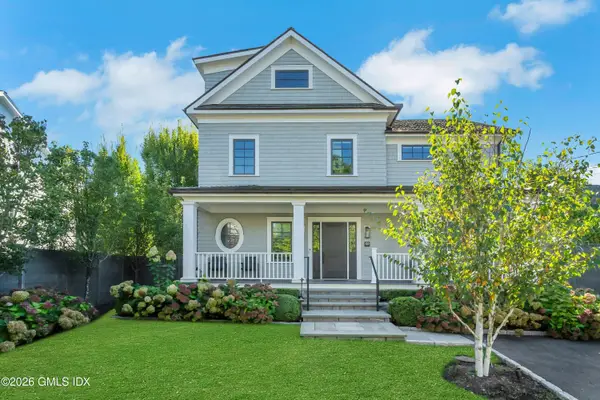 $3,700,000Active4 beds 5 baths3,341 sq. ft.
$3,700,000Active4 beds 5 baths3,341 sq. ft.103 Connecticut Avenue, Greenwich, CT 06830
MLS# 124387Listed by: HOULIHAN LAWRENCE - Open Sat, 1 to 3pmNew
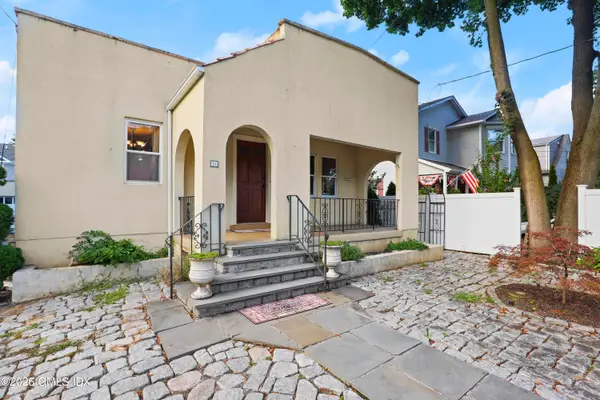 $875,000Active3 beds 2 baths1,064 sq. ft.
$875,000Active3 beds 2 baths1,064 sq. ft.11 Rex Street, Greenwich, CT 06831
MLS# 124384Listed by: HOULIHAN LAWRENCE - New
 $2,050,000Active4 beds 3 baths2,171 sq. ft.
$2,050,000Active4 beds 3 baths2,171 sq. ft.189 Riversville Road, Greenwich, CT 06831
MLS# 124383Listed by: HOULIHAN LAWRENCE - New
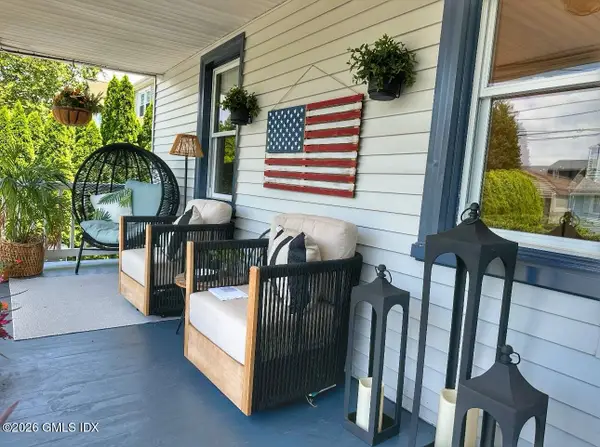 $1,595,000Active6 beds 4 baths2,964 sq. ft.
$1,595,000Active6 beds 4 baths2,964 sq. ft.37 Gerry Street, Greenwich, CT 06830
MLS# 124375Listed by: HIGGINS GROUP GREENWICH - New
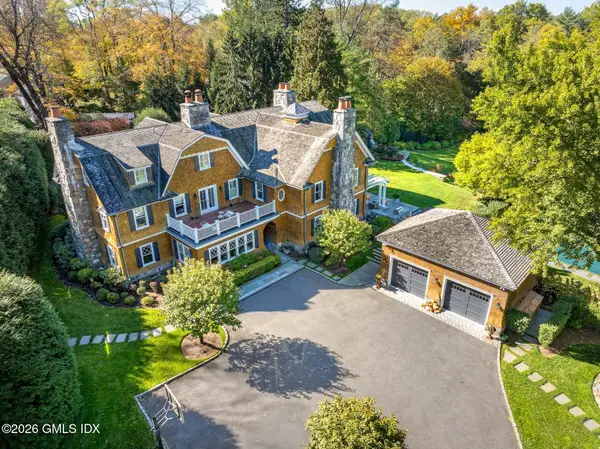 $8,895,000Active8 beds 10 baths8,391 sq. ft.
$8,895,000Active8 beds 10 baths8,391 sq. ft.212 Bedford Road, Greenwich, CT 06831
MLS# 124371Listed by: COMPASS CONNECTICUT, LLC - New
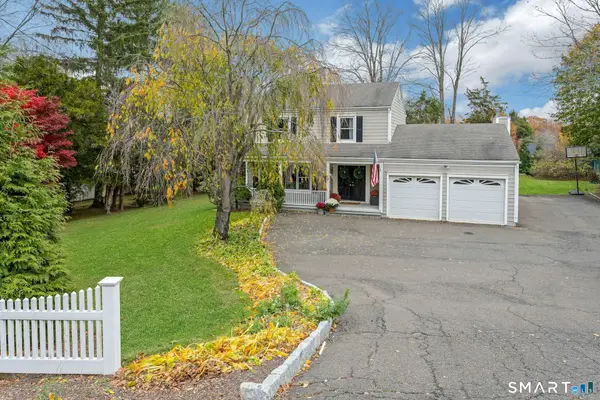 $1,499,000Active3 beds 3 baths1,812 sq. ft.
$1,499,000Active3 beds 3 baths1,812 sq. ft.1020 North Street, Greenwich, CT 06831
MLS# 24150733Listed by: Brown Harris Stevens - New
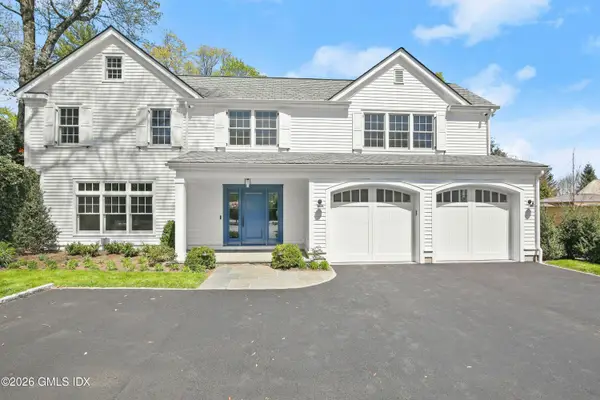 $5,550,000Active5 beds 8 baths5,174 sq. ft.
$5,550,000Active5 beds 8 baths5,174 sq. ft.420 North Street, Greenwich, CT 06830
MLS# 124368Listed by: BROWN HARRIS STEVENS CT, LLC - Open Sat, 10am to 12pmNew
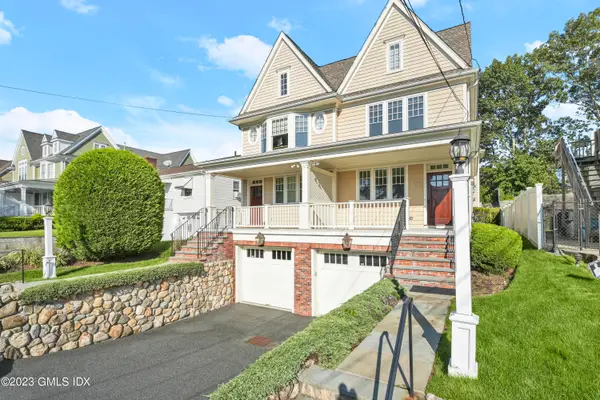 $1,275,000Active2 beds 4 baths2,601 sq. ft.
$1,275,000Active2 beds 4 baths2,601 sq. ft.55 Byram Terrace Drive #B, Greenwich, CT 06831
MLS# 124364Listed by: SOTHEBY'S INTERNATIONAL REALTY - New
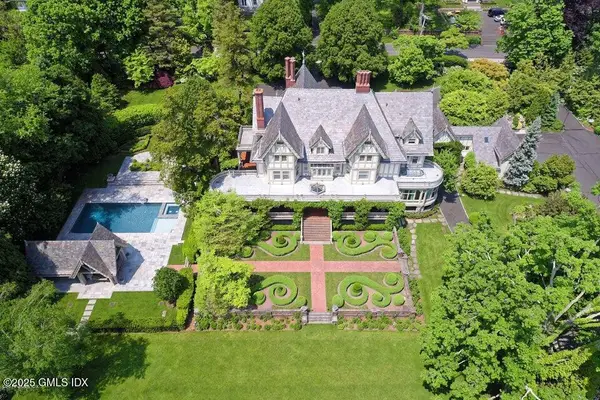 $24,900,000Active7 beds 8 baths18,217 sq. ft.
$24,900,000Active7 beds 8 baths18,217 sq. ft.44 & 40 Mayo Avenue, Greenwich, CT 06830
MLS# 124356Listed by: HOULIHAN LAWRENCE

