25 Game Cock Road, Greenwich, CT 06830
Local realty services provided by:Better Homes and Gardens Real Estate Shore & Country Properties
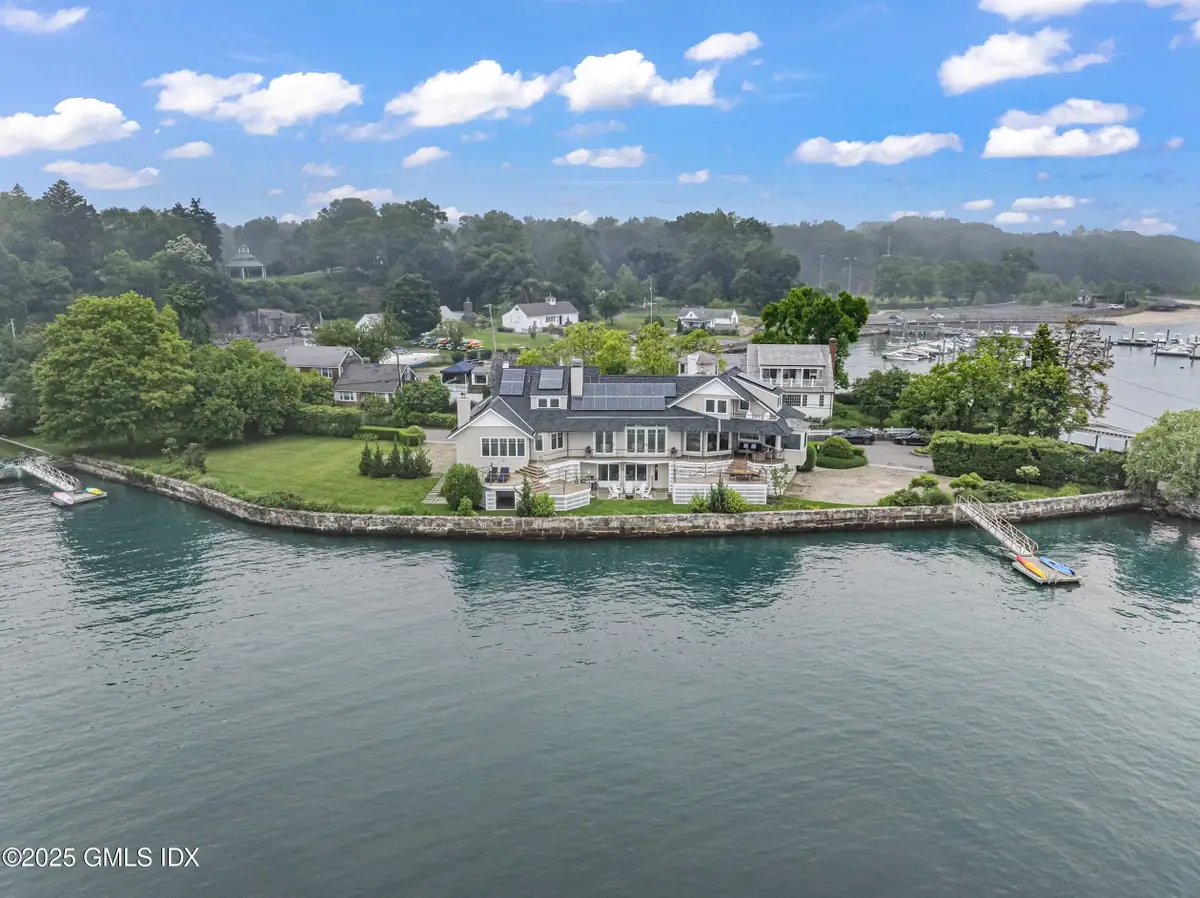
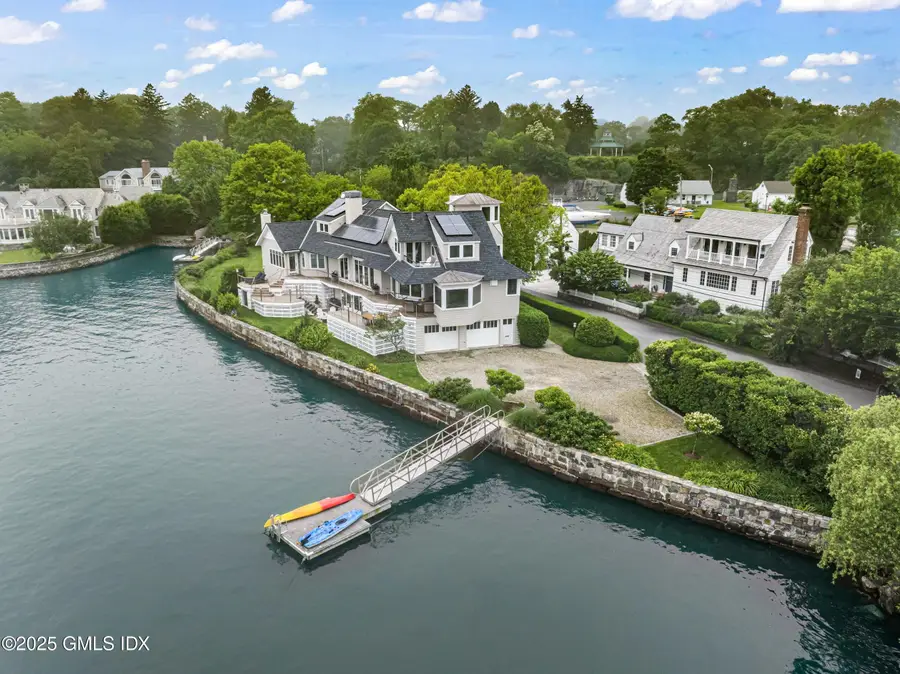
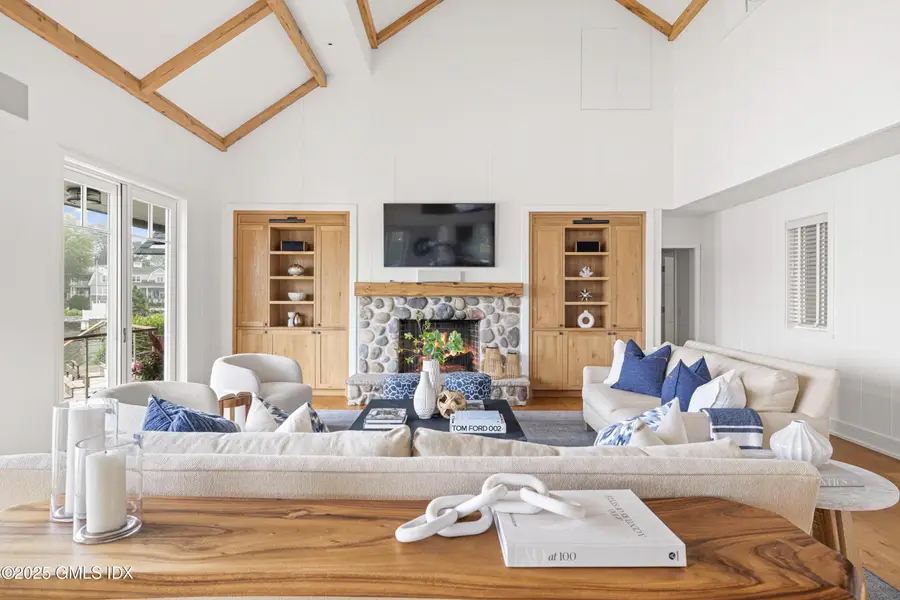
25 Game Cock Road,Greenwich, CT 06830
$7,495,000
- 4 Beds
- 6 Baths
- 5,039 sq. ft.
- Single family
- Pending
Listed by:julie church
Office:houlihan lawrence
MLS#:123071
Source:CT_GAR
Price summary
- Price:$7,495,000
- Price per sq. ft.:$1,487.4
About this home
Panoramic views of the Long Island Sound from every room in this striking home set on a private road with 310 feet of waterfront and beautifully landscaped grounds. The modern beachy interior was fully redone in 2020 and features reclaimed white oak floors and a chef's kitchen with incredible water views from the breakfast nook. The open floor plan includes a vaulted-ceiling family room with stone fireplace, three bedrooms with ensuite bathrooms, and a luxurious primary suite that leads to a tranquil sun deck; spa bath with heated floors and two walk-in closets. Large office with balcony and loft with daybed on the top two levels. The perfect entertaining house with expansive multi-level decks, a stone patio with firepit, and covered patio with space for games. Enjoy a private dock and flat yard with room for a pool. Over 3,000 sq. ft. of FAR left and enough room to add a cottage. Garage space for seven cars. This extraordinary waterfront retreat combines comfort, functionality, and timeless coastal elegance.
Contact an agent
Home facts
- Year built:2005
- Listing Id #:123071
- Added:44 day(s) ago
- Updated:August 04, 2025 at 05:25 PM
Rooms and interior
- Bedrooms:4
- Total bathrooms:6
- Full bathrooms:4
- Half bathrooms:2
- Living area:5,039 sq. ft.
Heating and cooling
- Cooling:Central A/C
- Heating:Forced Air, Heating, Natural Gas
Structure and exterior
- Roof:Asphalt
- Year built:2005
- Building area:5,039 sq. ft.
- Lot area:0.6 Acres
Schools
- Middle school:Western
- Elementary school:New Lebanon
Utilities
- Water:Public
- Sewer:Public Sewer
Finances and disclosures
- Price:$7,495,000
- Price per sq. ft.:$1,487.4
- Tax amount:$39,328
New listings near 25 Game Cock Road
- New
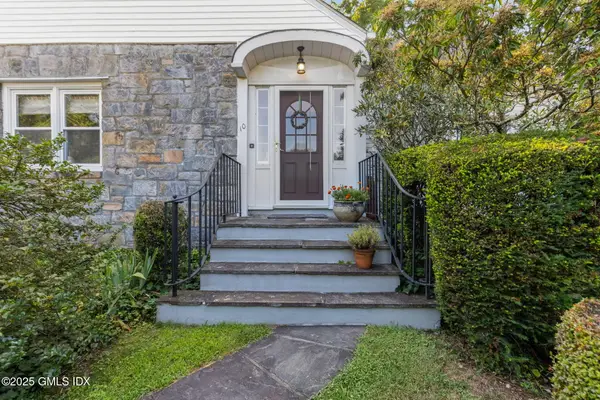 $899,000Active3 beds 2 baths1,647 sq. ft.
$899,000Active3 beds 2 baths1,647 sq. ft.10 Pilgrim Drive Drive, Greenwich, CT 06831
MLS# 123366Listed by: HOULIHAN LAWRENCE - New
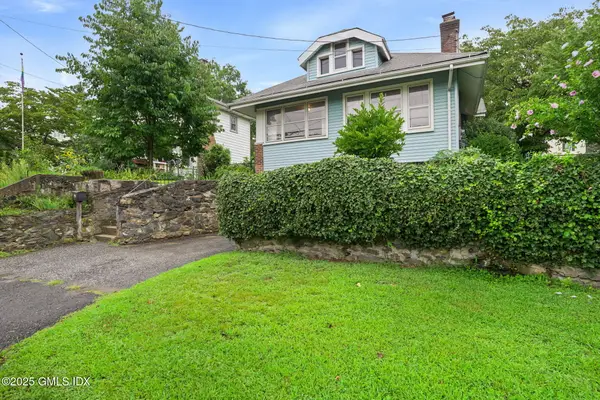 $795,000Active2 beds 2 baths1,027 sq. ft.
$795,000Active2 beds 2 baths1,027 sq. ft.107 Pemberwick Road, Greenwich, CT 06831
MLS# 123362Listed by: SOTHEBY'S INTERNATIONAL REALTY - New
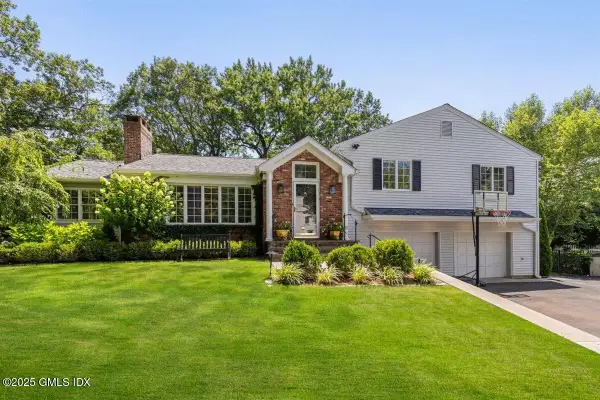 $2,395,000Active4 beds 5 baths2,916 sq. ft.
$2,395,000Active4 beds 5 baths2,916 sq. ft.44 Bote Road, Greenwich, CT 06830
MLS# 123354Listed by: SOTHEBY'S INTERNATIONAL REALTY - New
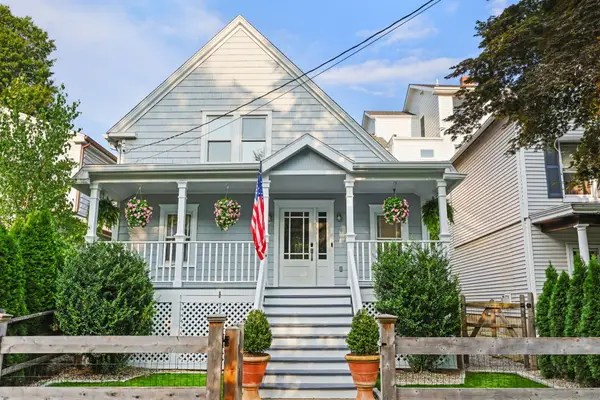 $1,250,000Active2 beds 2 baths1,376 sq. ft.
$1,250,000Active2 beds 2 baths1,376 sq. ft.9 Cottage Place, Greenwich, CT 06830
MLS# 24116054Listed by: Compass Connecticut, LLC - New
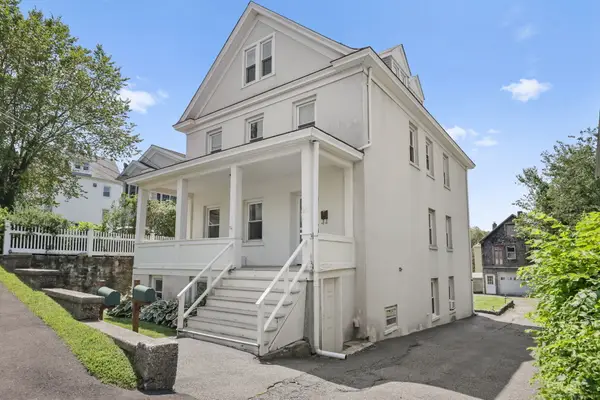 $1,199,000Active4 beds 4 baths2,917 sq. ft.
$1,199,000Active4 beds 4 baths2,917 sq. ft.20 Church Street West, Greenwich, CT 06830
MLS# 24115874Listed by: Houlihan Lawrence - New
 $5,000,000Active5 beds 4 baths3,074 sq. ft.
$5,000,000Active5 beds 4 baths3,074 sq. ft.35 Park Avenue, Greenwich, CT 06870
MLS# 24115799Listed by: Douglas Elliman of Connecticut - New
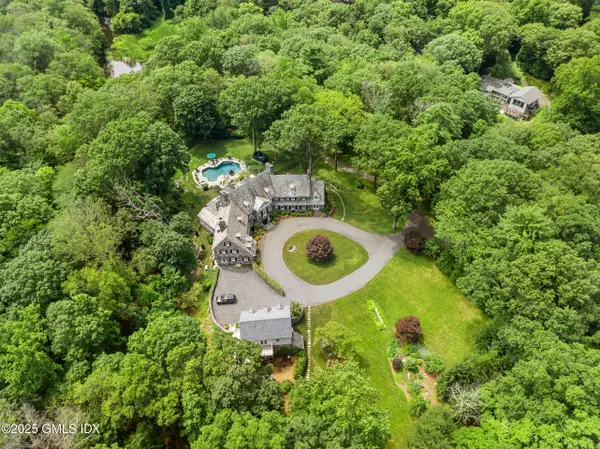 $9,500,000Active8 beds 9 baths10,328 sq. ft.
$9,500,000Active8 beds 9 baths10,328 sq. ft.31 Sawmill Lane, Greenwich, CT 06830
MLS# 123347Listed by: COMPASS CONNECTICUT, LLC - New
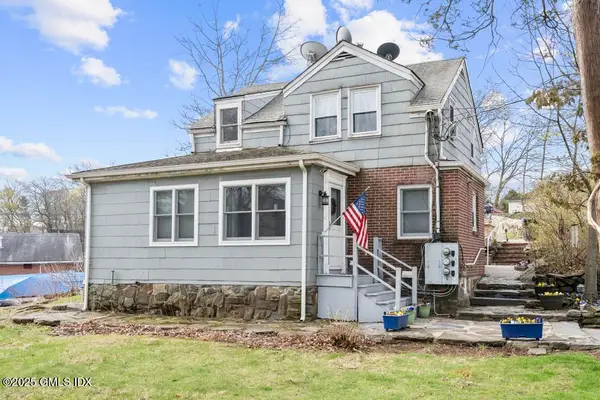 $1,350,000Active3 beds 2 baths1,211 sq. ft.
$1,350,000Active3 beds 2 baths1,211 sq. ft.19 Weaver Street, Greenwich, CT 06831
MLS# 123341Listed by: HOULIHAN LAWRENCE - New
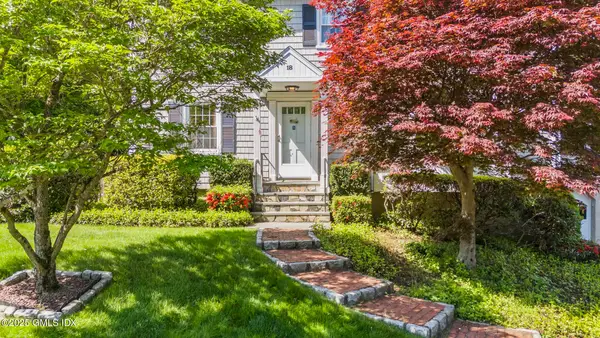 $1,225,000Active4 beds 3 baths2,335 sq. ft.
$1,225,000Active4 beds 3 baths2,335 sq. ft.18 Guilford Lane, Greenwich, CT 06831
MLS# 123342Listed by: HOULIHAN LAWRENCE - New
 $2,850,000Active5 beds 6 baths5,320 sq. ft.
$2,850,000Active5 beds 6 baths5,320 sq. ft.69 Fairfield Road, Greenwich, CT 06830
MLS# 123340Listed by: HOULIHAN LAWRENCE
