25 Indian Harbor Drive #12, Greenwich, CT 06830
Local realty services provided by:Better Homes and Gardens Real Estate Shore & Country Properties
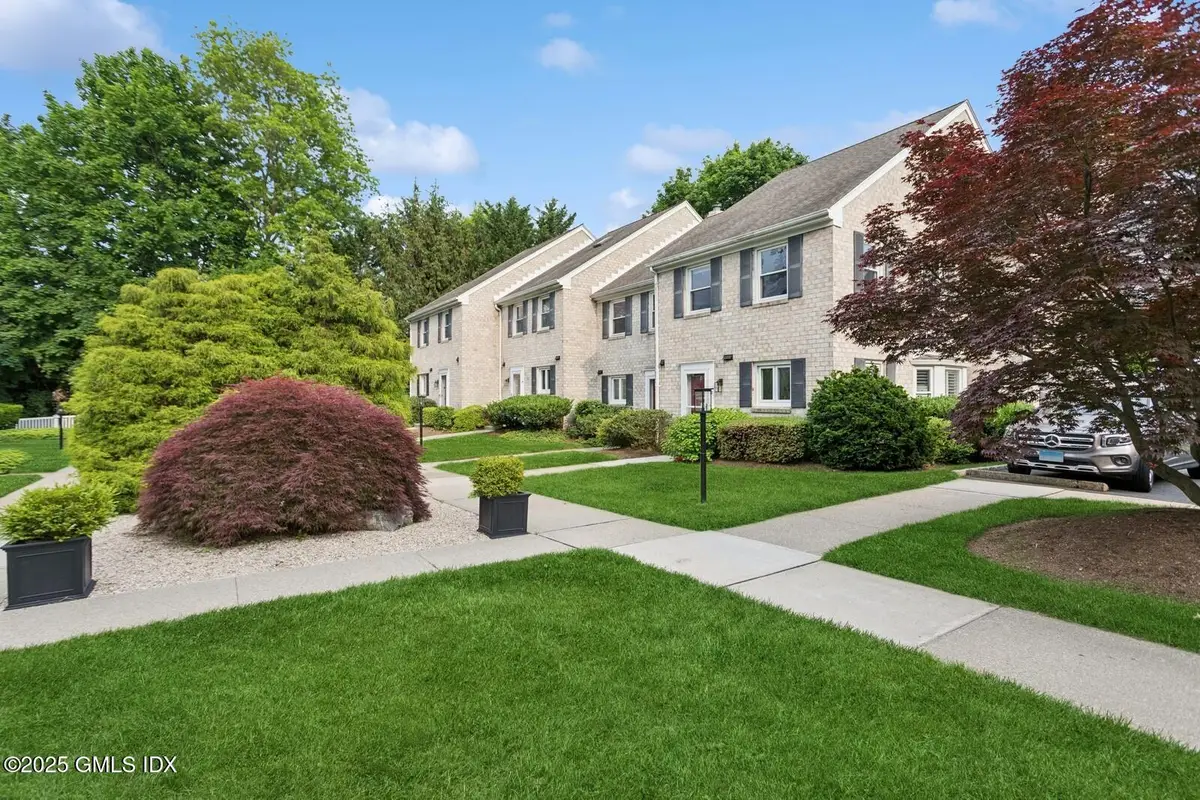
25 Indian Harbor Drive #12,Greenwich, CT 06830
$1,310,000
- 3 Beds
- 3 Baths
- - sq. ft.
- Condominium
- Sold
Listed by:samantha behringer
Office:compass connecticut, llc.
MLS#:123000
Source:CT_GAR
Sorry, we are unable to map this address
Price summary
- Price:$1,310,000
About this home
Welcome to 25 Indian Harbor Dr, offering a blend of modern elegance and exceptional amenities. This spacious 1,912 square foot residence features 3 beds and 2.5 baths, perfectly designed to cater to a sophisticated lifestyle. Upon entering, you'll be greeted by a bright and airy ambiance, accentuated by exposures north, south, and west. The open kitchen is a chef's dream, boasting a central custom island and Miele and Bosch appliances, all enhanced by recent updates. The home flows seamlessly with beautiful hardwood floors and recessed lighting throughout, creating a warm and inviting atmosphere. The living room is centered around a working fireplace, perfect for cozy evenings. The primary suite offers a luxurious ensuite bathroom and ample storage with a walk-in closet and California closet system. Step outside to your private patio and yard, ideal for relaxing or entertaining. Additional outdoor features include a common courtyard and patio area. The property also includes assigned parking and ample storage options, such as a bike room and common storage facilities. Experience comfort with central AC and forced air heat, and enjoy the convenience brand new LG washer and dryer. This residence promises a lifestyle of ease and sophistication, nestled in a vibrant and desirable location. Don't miss the opportunity to make this exceptional condo your new home.
Contact an agent
Home facts
- Year built:1977
- Listing Id #:123000
- Added:66 day(s) ago
- Updated:August 15, 2025 at 09:15 PM
Rooms and interior
- Bedrooms:3
- Total bathrooms:3
- Full bathrooms:2
- Half bathrooms:1
Heating and cooling
- Cooling:Central A/C
- Heating:Electric, Forced Air, Heating
Structure and exterior
- Roof:Asphalt
- Year built:1977
Schools
- Middle school:Central
- Elementary school:Julian Curtiss
Utilities
- Water:Public
- Sewer:Public Sewer
Finances and disclosures
- Price:$1,310,000
- Tax amount:$6,723
New listings near 25 Indian Harbor Drive #12
- New
 $550,000Active2 beds 1 baths1,022 sq. ft.
$550,000Active2 beds 1 baths1,022 sq. ft.4 Putnam Hill Road #2E, Greenwich, CT 06830
MLS# 123419Listed by: SOTHEBY'S INTERNATIONAL REALTY - Open Mon, 11am to 1pmNew
 $3,399,000Active5 beds 6 baths4,300 sq. ft.
$3,399,000Active5 beds 6 baths4,300 sq. ft.20 Sound Beach Avenue, Greenwich, CT 06870
MLS# 24119641Listed by: Higgins Group Greenwich - New
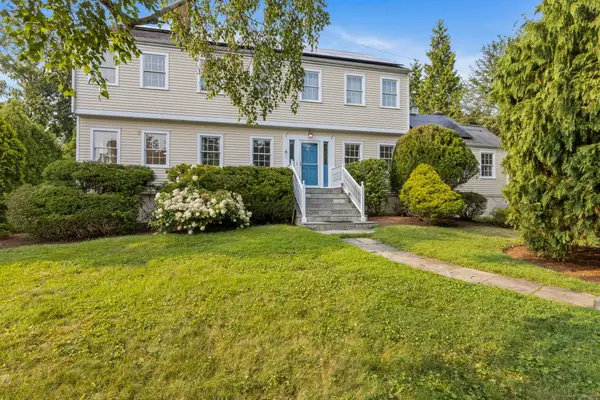 $2,125,000Active4 beds 3 baths2,540 sq. ft.
$2,125,000Active4 beds 3 baths2,540 sq. ft.37 Miltiades Avenue, Greenwich, CT 06878
MLS# 24115047Listed by: Houlihan Lawrence - New
 $3,895,000Active5 beds 4 baths3,647 sq. ft.
$3,895,000Active5 beds 4 baths3,647 sq. ft.258 Riverside Avenue, Greenwich, CT 06878
MLS# 24118289Listed by: Sotheby's International Realty - New
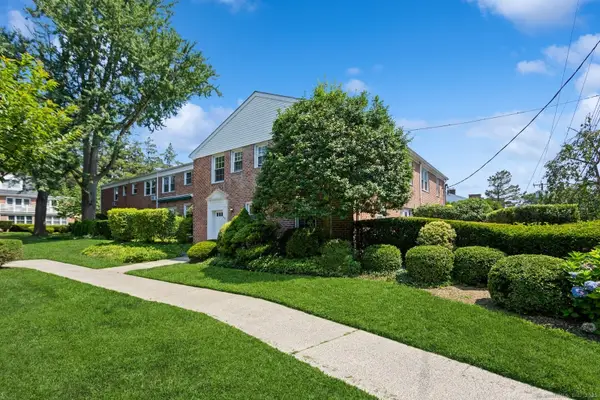 $1,100,000Active3 beds 3 baths2,136 sq. ft.
$1,100,000Active3 beds 3 baths2,136 sq. ft.84 Putnam Park, Greenwich, CT 06830
MLS# 24111906Listed by: William Raveis Real Estate - New
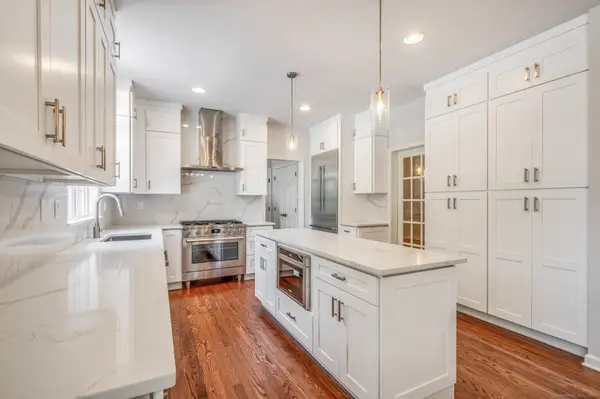 $1,950,000Active6 beds 5 baths4,210 sq. ft.
$1,950,000Active6 beds 5 baths4,210 sq. ft.12B Hickory Drive, Greenwich, CT 06831
MLS# 24117937Listed by: Berkshire Hathaway NE Prop. - Open Sun, 10am to 1pmNew
 $1,495,000Active0.4 Acres
$1,495,000Active0.4 Acres25 Circle Drive, Greenwich, CT 06830
MLS# 123398Listed by: SOTHEBY'S INTERNATIONAL REALTY - New
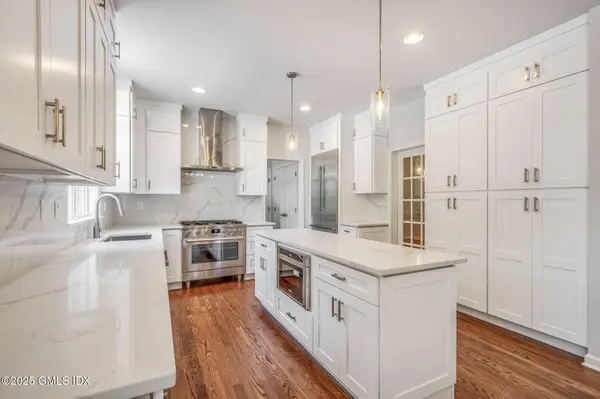 $1,950,000Active6 beds 5 baths4,210 sq. ft.
$1,950,000Active6 beds 5 baths4,210 sq. ft.12 Hickory Drive #B, Greenwich, CT 06831
MLS# 123397Listed by: BHHS NEW ENGLAND PROPERTIES - New
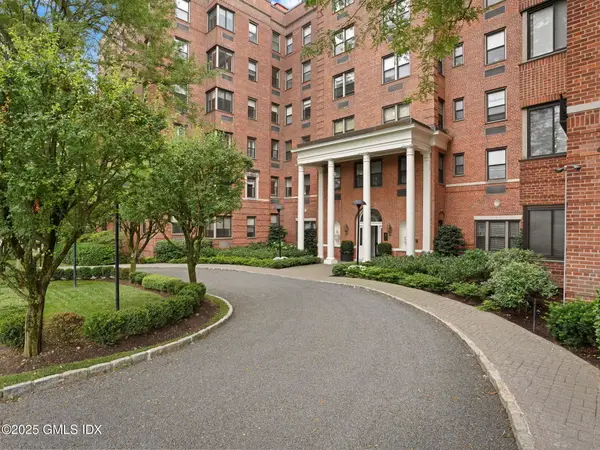 $525,000Active-- beds 1 baths545 sq. ft.
$525,000Active-- beds 1 baths545 sq. ft.40 W Elm Street #1-M, Greenwich, CT 06830
MLS# 123384Listed by: HOULIHAN LAWRENCE - Open Sat, 2 to 4pmNew
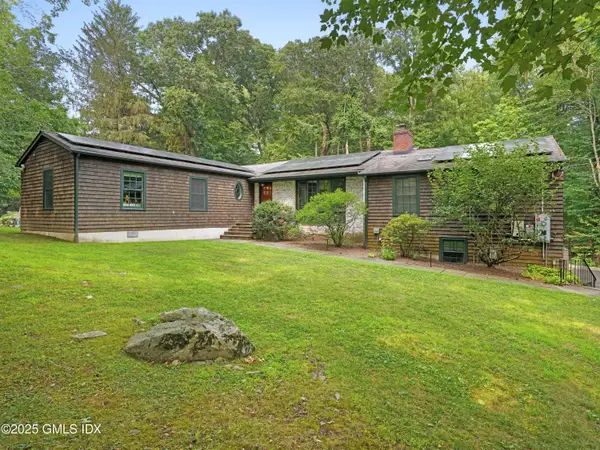 $2,950,000Active5 beds 5 baths4,195 sq. ft.
$2,950,000Active5 beds 5 baths4,195 sq. ft.25 Jeffrey Road, Greenwich, CT 06830
MLS# 123383Listed by: COLDWELL BANKER REALTY
