267 Riversville Road, Greenwich, CT 06831
Local realty services provided by:Better Homes and Gardens Real Estate Shore & Country Properties
267 Riversville Road,Greenwich, CT 06831
$2,995,000
- 3 Beds
- 3 Baths
- 2,882 sq. ft.
- Single family
- Pending
Listed by: barbara zaccagnini, steven zaccagnini
Office: coldwell banker realty
MLS#:123530
Source:CT_GAR
Price summary
- Price:$2,995,000
- Price per sq. ft.:$1,039.21
About this home
Nestled at the end of a quiet dead-end street, this 3-bedroom, 3-bath home offers a rare blend of privacy and possibility. Surrounded by a peaceful setting, the property provides an excellent canvas for updates and customization, allowing the creation of something truly special. This open and airy home has a flexible floor plan and a primary bedroom with easy access to a private pool and bluestone patio. The spacious layout features comfortable living areas and plenty of natural light. With vision and updates, this property has the potential to be transformed into a remarkable Greenwich residence tailored to your style and needs. Enjoy the serenity of this location while remaining close to town, schools, shops and the train, bringing convenience to a tucked-away retreat. Enjoy the serenity of a private location while remaining close to town, schools, shops and the train, bringing convenience to a tucked away retreat.
Contact an agent
Home facts
- Year built:1962
- Listing ID #:123530
- Added:115 day(s) ago
- Updated:December 17, 2025 at 09:37 AM
Rooms and interior
- Bedrooms:3
- Total bathrooms:3
- Full bathrooms:3
- Living area:2,882 sq. ft.
Heating and cooling
- Cooling:Central Air
- Heating:Heating, Hot Water, Oil
Structure and exterior
- Roof:Asphalt
- Year built:1962
- Building area:2,882 sq. ft.
- Lot area:2.98 Acres
Schools
- Middle school:Western
- Elementary school:Glenville
Utilities
- Water:Well
- Sewer:Septic Tank
Finances and disclosures
- Price:$2,995,000
- Price per sq. ft.:$1,039.21
- Tax amount:$11,197
New listings near 267 Riversville Road
- Open Fri, 10am to 12pmNew
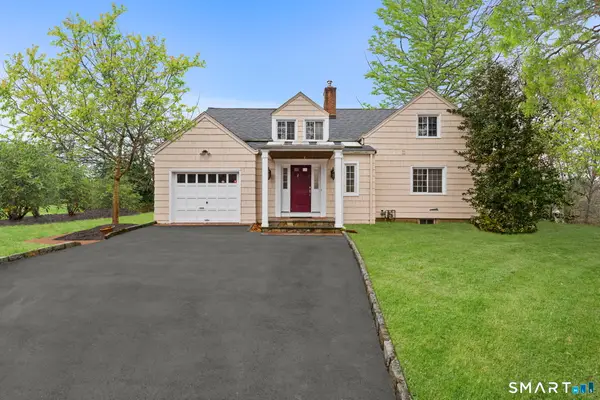 $1,850,000Active4 beds 4 baths2,882 sq. ft.
$1,850,000Active4 beds 4 baths2,882 sq. ft.1 Driftway, Greenwich, CT 06830
MLS# 24146269Listed by: Houlihan Lawrence - New
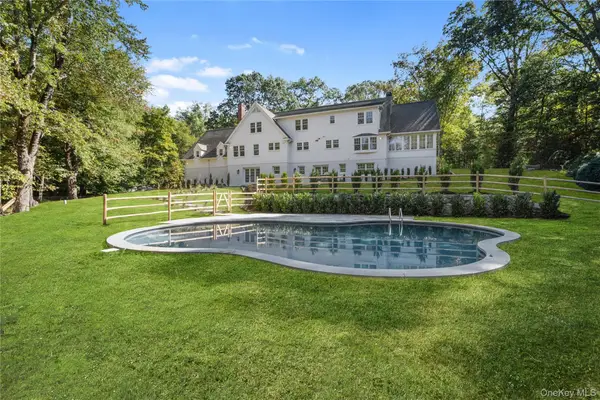 $5,995,000Active5 beds 6 baths8,208 sq. ft.
$5,995,000Active5 beds 6 baths8,208 sq. ft.20 Cutler Road, Greenwich, CT 06831
MLS# 918725Listed by: HOULIHAN LAWRENCE INC. - New
 $895,000Active2 beds 2 baths1,200 sq. ft.
$895,000Active2 beds 2 baths1,200 sq. ft.186 Putnam Park #186, Greenwich, CT 06830
MLS# 24145747Listed by: Serhant Connecticut, LLC 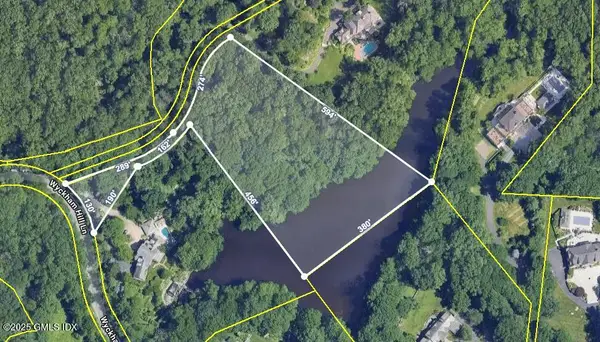 $2,695,000Active4 Acres
$2,695,000Active4 Acres11 Wyckham Hill Lane, Greenwich, CT 06831
MLS# 124095Listed by: HOULIHAN LAWRENCE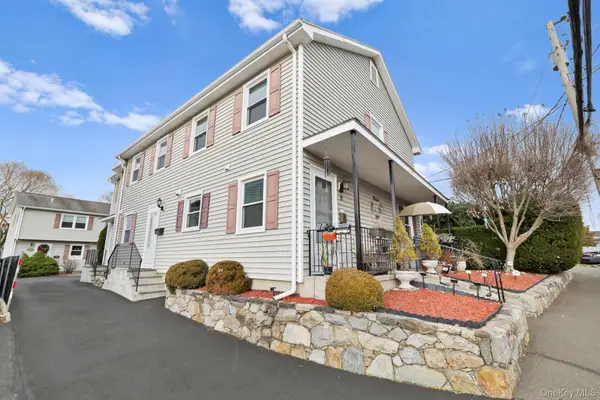 $585,000Pending2 beds 2 baths936 sq. ft.
$585,000Pending2 beds 2 baths936 sq. ft.14 Harold Avenue #4, Greenwich, CT 06830
MLS# 929879Listed by: BERKSHIRE HATHAWAY HS NE PROP.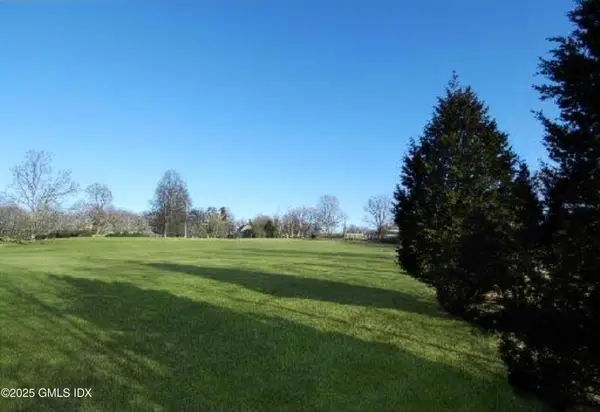 $6,825,000Active7.23 Acres
$6,825,000Active7.23 Acres25 Buckfield Lane, Greenwich, CT 06831
MLS# 124077Listed by: COMPASS CONNECTICUT, LLC $24,000,000Active10 beds 16 baths15,820 sq. ft.
$24,000,000Active10 beds 16 baths15,820 sq. ft.5 & 7 John Street, Greenwich, CT 06831
MLS# 124078Listed by: COMPASS CONNECTICUT, LLC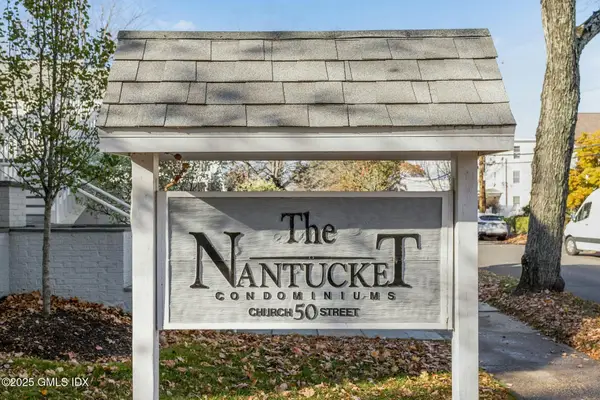 $1,600,000Active3 beds 3 baths1,940 sq. ft.
$1,600,000Active3 beds 3 baths1,940 sq. ft.50 Church Street #5, Greenwich, CT 06830
MLS# 124071Listed by: COLDWELL BANKER REALTY $2,995,000Active5 beds 6 baths5,216 sq. ft.
$2,995,000Active5 beds 6 baths5,216 sq. ft.4 Banksville Road, Greenwich, CT 06831
MLS# 124068Listed by: COMPASS CONNECTICUT, LLC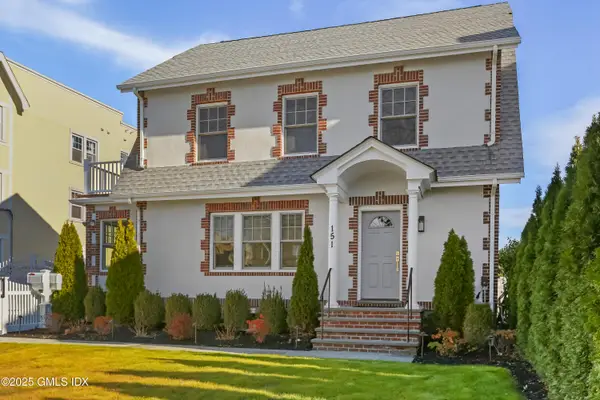 $1,675,000Active4 beds 4 baths2,674 sq. ft.
$1,675,000Active4 beds 4 baths2,674 sq. ft.151 Hamilton Avenue, Greenwich, CT 06830
MLS# 124066Listed by: HOULIHAN LAWRENCE
