34 Carrington Drive, Greenwich, CT 06831
Local realty services provided by:Better Homes and Gardens Real Estate Gaetano Marra Homes
34 Carrington Drive,Greenwich, CT 06831
$8,850,000
- 6 Beds
- 8 Baths
- 9,440 sq. ft.
- Single family
- Active
Listed by:carissa larriuz
Office:houlihan lawrence
MLS#:24098862
Source:CT
Price summary
- Price:$8,850,000
- Price per sq. ft.:$937.5
About this home
A rare offering in back-country Greenwich, this timeless estate is set on 3.58 exquisitely landscaped and gated acres, masterfully blending classic architecture with contemporary luxury. Designed for both grand-scale entertaining and intimate everyday living, the residence offers a sun-filled interior with soaring ceilings, custom millwork, and modern, bespoke finishes throughout. The grand foyer of this center hall colonial sets the tone for elegant, refined living. The gourmet marble kitchen opens to a multi-exposure family room with sweeping views of the manicured yard, pool, and fully equipped outdoor kitchen. The grounds are equally captivating, with a tranquil koi pond enhancing the natural beauty of the landscape. The luxurious primary suite with sitting area, spa-inspired bath, and three walk-in closets is among five second-level bedroom suites, each offering exceptional privacy and comfort. A versatile second-level suite with private entrance currently functions as a private gym but can effortlessly serve as an au pair suite or guest quarters. The thoughtfully executed lower level is fit with a theater, bar, wine cellar, and recreation spaces. The pool house extends the living experience with two additional bedrooms and two full baths-set amidst expansive patios and a lush, tree-lined lawn. Located just minutes from town, schools, and 45 minutes to Manhattan, this meticulously designed compound offers a rare blend of serenity, sophistication, and convenience.
Contact an agent
Home facts
- Year built:2000
- Listing ID #:24098862
- Added:119 day(s) ago
- Updated:September 20, 2025 at 11:29 AM
Rooms and interior
- Bedrooms:6
- Total bathrooms:8
- Full bathrooms:6
- Half bathrooms:2
- Living area:9,440 sq. ft.
Heating and cooling
- Cooling:Central Air
- Heating:Hot Air
Structure and exterior
- Roof:Shingle
- Year built:2000
- Building area:9,440 sq. ft.
- Lot area:3.58 Acres
Schools
- High school:Greenwich
- Middle school:Central
- Elementary school:Parkway
Utilities
- Water:Private Well
Finances and disclosures
- Price:$8,850,000
- Price per sq. ft.:$937.5
- Tax amount:$30,906 (July 2025-June 2026)
New listings near 34 Carrington Drive
- New
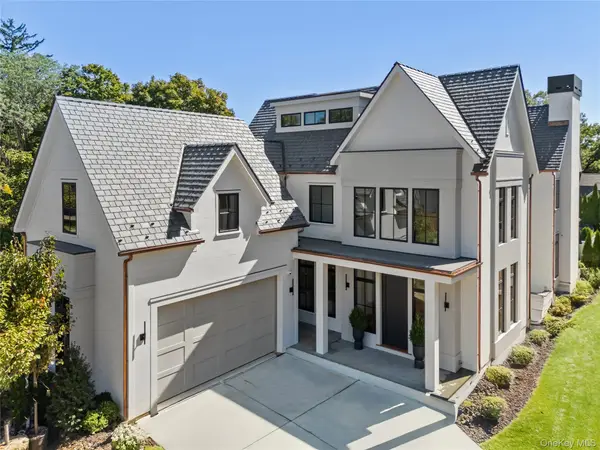 $7,699,000Active5 beds 6 baths7,028 sq. ft.
$7,699,000Active5 beds 6 baths7,028 sq. ft.48 Lexington Avenue, Greenwich, CT 06830
MLS# 916123Listed by: WILLIAM RAVEIS REAL ESTATE - New
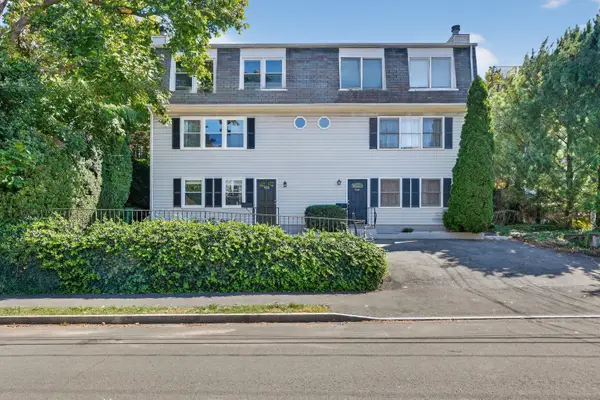 $849,000Active3 beds 3 baths1,796 sq. ft.
$849,000Active3 beds 3 baths1,796 sq. ft.55 Locust Street #B, Greenwich, CT 06830
MLS# 24127936Listed by: Compass Connecticut, LLC - New
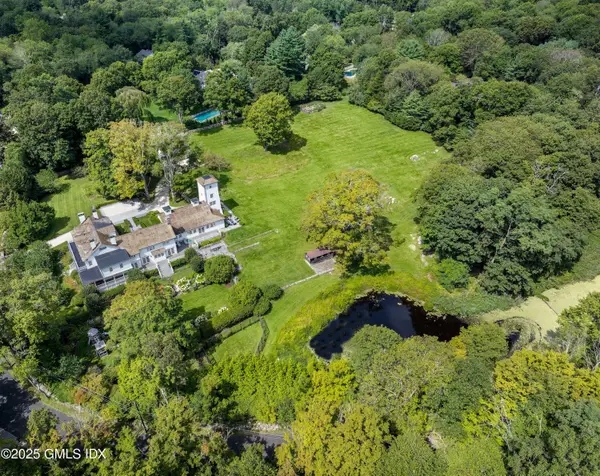 $13,750,000Active6 beds 8 baths9,189 sq. ft.
$13,750,000Active6 beds 8 baths9,189 sq. ft.411 Stanwich Road, Greenwich, CT 06830
MLS# 123664Listed by: HOULIHAN LAWRENCE - New
 $3,500,000Active2 beds 4 baths2,772 sq. ft.
$3,500,000Active2 beds 4 baths2,772 sq. ft.4 Sound Shore Drive #24, Greenwich, CT 06830
MLS# 123660Listed by: BROWN HARRIS STEVENS CT, LLC - New
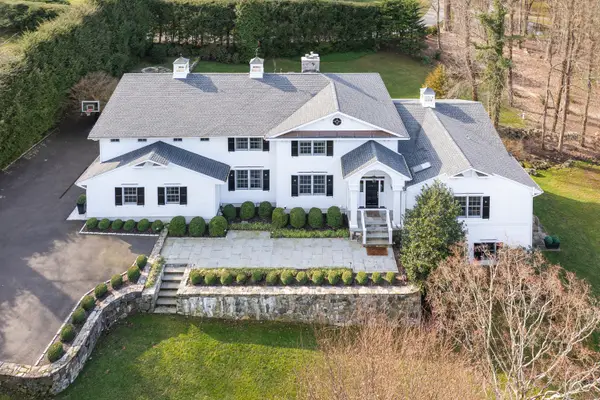 $3,690,000Active5 beds 7 baths6,017 sq. ft.
$3,690,000Active5 beds 7 baths6,017 sq. ft.17 Rustic View Road, Greenwich, CT 06830
MLS# 24128505Listed by: Houlihan Lawrence - New
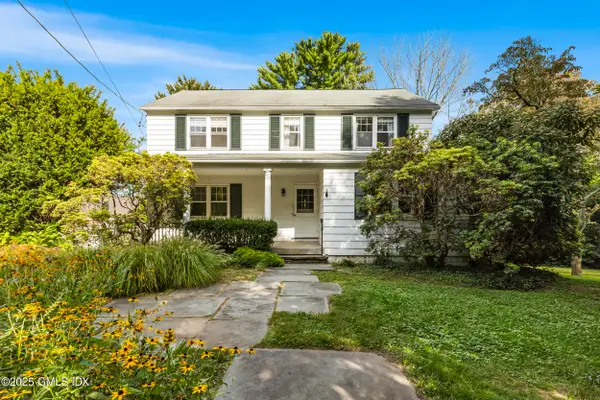 $999,000Active4 beds 3 baths1,840 sq. ft.
$999,000Active4 beds 3 baths1,840 sq. ft.1000 North Street, Greenwich, CT 06831
MLS# 123655Listed by: RE/MAX RIGHT CHOICE - New
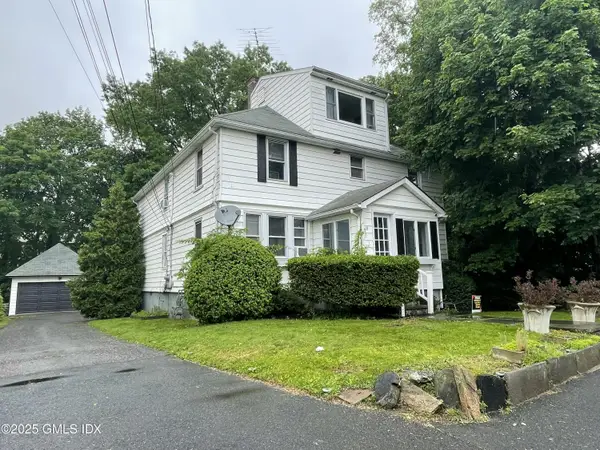 $1,180,000Active-- beds -- baths2,208 sq. ft.
$1,180,000Active-- beds -- baths2,208 sq. ft.18 Sherman Avenue, Greenwich, CT 06830
MLS# 123653Listed by: PARK ALLYN REALTY ASSOCIATES, - New
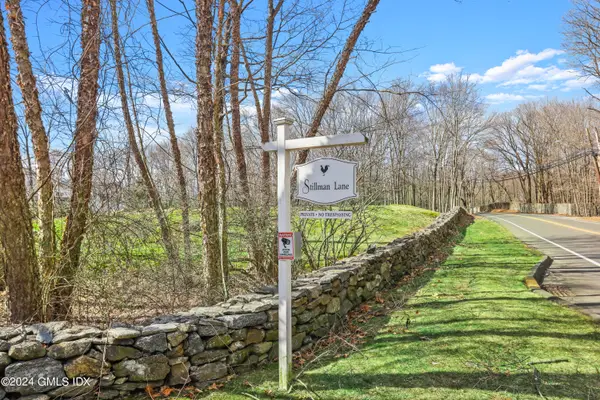 $2,500,000Active1.2 Acres
$2,500,000Active1.2 Acres2 Stillman Lane, Greenwich, CT 06830
MLS# 123652Listed by: SOTHEBY'S INTERNATIONAL REALTY - New
 $15,000,000Active8 beds 11 baths10,171 sq. ft.
$15,000,000Active8 beds 11 baths10,171 sq. ft.16 Windrose Way, Greenwich, CT 06830
MLS# 123651Listed by: HOULIHAN LAWRENCE - New
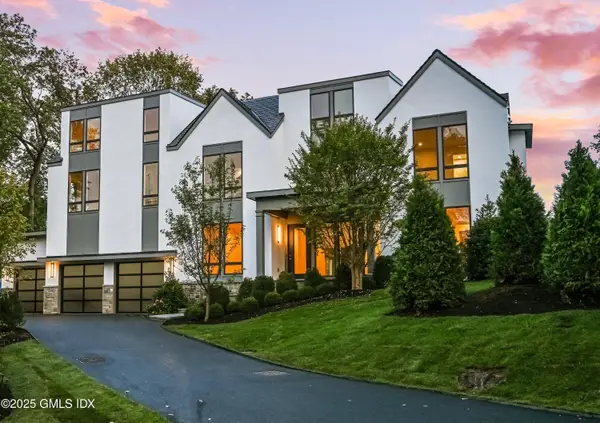 $9,850,000Active6 beds 9 baths9,845 sq. ft.
$9,850,000Active6 beds 9 baths9,845 sq. ft.3 Anderson Road, Greenwich, CT 06830
MLS# 123645Listed by: WILLIAM RAVEIS REAL ESTATE
