34 Dublin Hill Drive, Greenwich, CT 06830
Local realty services provided by:Better Homes and Gardens Real Estate Shore & Country Properties
34 Dublin Hill Drive,Greenwich, CT 06830
$8,250,000
- 6 Beds
- 9 Baths
- 9,295 sq. ft.
- Single family
- Active
Listed by: leslie mcelwreath
Office: sotheby's international realty
MLS#:123544
Source:CT_GAR
Price summary
- Price:$8,250,000
- Price per sq. ft.:$887.57
About this home
Ideally located on a picture-perfect cul-de sac, this Shingle Style house has had just one owner since it was built in 2005. A well-conceived 9,295 +/-SF floor plan comprises six bedrooms, seven full bathrooms and two powder rooms, plus five fireplaces. High ceilings invite an abundance of light, while exquisite millwork, rich hardwood floors and a desirable layout highlight the appealing interiors.
First Floor: Framed by columns, the covered front entrance opens to a striking, double-height paneled foyer with quarter-turn staircase. Opening to either side are the formal living room and formal dining room, each with charming bay windows, wide crown moldings, and mirror-image fireplaces. A beautiful archway in the foyer leads to the kitchen and family room. The chef's kitchen with high end appliances has a bay-windowed sink, generously sized center island, a built-in desk and a walk-in pantry. A sunny breakfast room opens directly to the back terrace. A butler's pantry with wet bar and wine refrigerator connects the kitchen and dining room. Warmly welcoming, the family room with coffered ceiling is anchored by a stone fireplace. Three sets of French doors open to the back terrace with a built-in barbecue and outdoor dining area. Also,on this floor is a paneled library with built-in bookcases, a fireplace and French doors to the terrace. Across the hall is a powder room. In its own wing is a private guest suite; also with French doors to the private backyard. A mudroom and second powder room lead to the attached three-car heated garage.
Second Floor: Admiring sylvan views, the expansive primary suite feels bright and airy with a dramatic vaulted ceiling. Letting in a flood of natural light, glass doors open to a spacious deck overlooking the tranquil backyard. Grandly-scaled, the bedroom with fireplace opens to an elegant sitting room, a dressing room/walk-in closet, and a luxurious marble bathroom with steam shower. There are four additional bedrooms on this floor and three bathrooms, as well as a laundry room.
Third floor: The finished third floor has an impressively large playroom/gym space with an adjoining full bathroom. Perfect for off-season storage is a capacious cedar closet. A mezzanine level office affords ultimate privacy.
Lower Level: The walk-out lower level features a family room with a wall of windows with a glass door leading to its own terrace. There is also a full bathroom; a wine cellar space and additional storage.
Property: Approached by circular forecourt with a wide, Belgium block border, and screened for privacy by mature trees, the house enjoys an oversized 3.24-acre lot in the 2-acre zone. Inviting bluestone terraces overlook rolling, park-like grounds. A back-up generator powers much of the house. There is Town of Greenwich permit to construct a swimming pool. There is natural gas and public water in the street available for future connection.
Location: On a quiet, private cul-de-sac off Stanwich Road, the property is conveniently situated close to downtown Greenwich, both Greenwich Country Day School campuses, North Street School, Central Middle School, Greenwich High School, Greenwich Country Club and Metro North train.
Contact an agent
Home facts
- Year built:2005
- Listing ID #:123544
- Added:157 day(s) ago
- Updated:February 10, 2026 at 03:24 PM
Rooms and interior
- Bedrooms:6
- Total bathrooms:9
- Full bathrooms:7
- Half bathrooms:2
- Living area:9,295 sq. ft.
Heating and cooling
- Cooling:Central Air
- Heating:Heating, Hydro-Air, Oil
Structure and exterior
- Roof:Wood
- Year built:2005
- Building area:9,295 sq. ft.
- Lot area:3.24 Acres
Schools
- Middle school:Central
- Elementary school:North Street
Utilities
- Water:Well
- Sewer:Septic Tank
Finances and disclosures
- Price:$8,250,000
- Price per sq. ft.:$887.57
- Tax amount:$44,377
New listings near 34 Dublin Hill Drive
- New
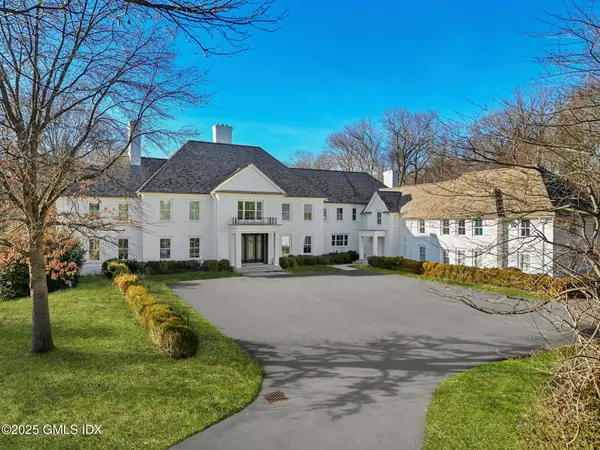 $8,995,000Active7 beds 13 baths12,445 sq. ft.
$8,995,000Active7 beds 13 baths12,445 sq. ft.8 Old Round Hill Lane, Greenwich, CT 06831
MLS# 124310Listed by: HOULIHAN LAWRENCE - New
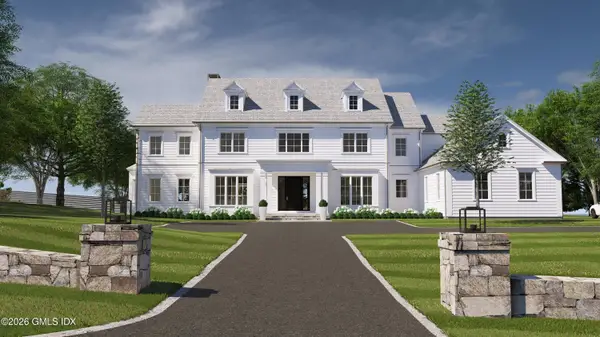 $8,995,000Active6 beds 10 baths10,216 sq. ft.
$8,995,000Active6 beds 10 baths10,216 sq. ft.2 Stillman Lane, Greenwich, CT 06831
MLS# 124307Listed by: HOULIHAN LAWRENCE - New
 $950,000Active2 beds 3 baths1,904 sq. ft.
$950,000Active2 beds 3 baths1,904 sq. ft.501 W Lyon Farm Drive #501, Greenwich, CT 06831
MLS# 124302Listed by: BROWN HARRIS STEVENS LLC - New
 $7,950,000Active6 beds 9 baths11,472 sq. ft.
$7,950,000Active6 beds 9 baths11,472 sq. ft.108 Husted Lane, Greenwich, CT 06830
MLS# 24149956Listed by: Houlihan Lawrence - Open Thu, 10am to 12:30pmNew
 $3,950,000Active5 beds 5 baths3,643 sq. ft.
$3,950,000Active5 beds 5 baths3,643 sq. ft.17 Pintail Lane, Greenwich, CT 06830
MLS# 24149951Listed by: Houlihan Lawrence - New
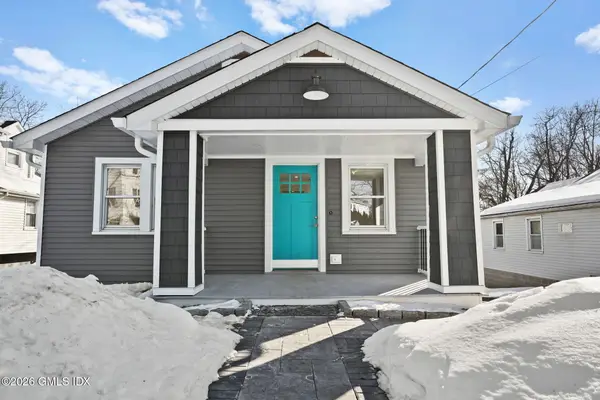 $1,295,000Active4 beds 3 baths2,500 sq. ft.
$1,295,000Active4 beds 3 baths2,500 sq. ft.79 View Street West, Greenwich, CT 06830
MLS# 124282Listed by: HOULIHAN LAWRENCE 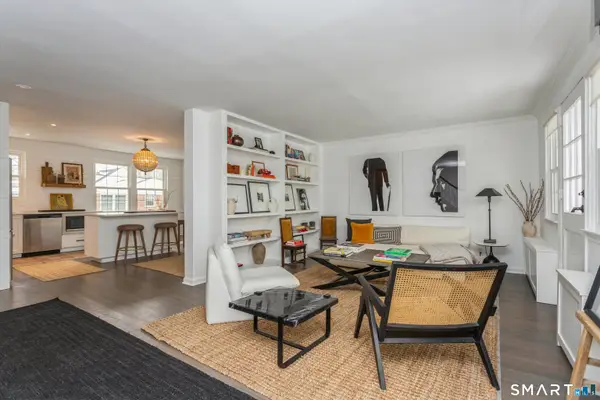 $1,100,000Pending3 beds 2 baths1,700 sq. ft.
$1,100,000Pending3 beds 2 baths1,700 sq. ft.165 Putnam Park, Greenwich, CT 06830
MLS# 24152041Listed by: William Raveis Real Estate- New
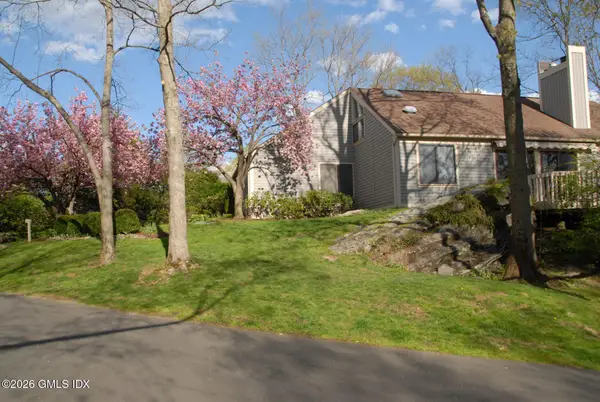 $1,795,000Active4 beds 3 baths2,629 sq. ft.
$1,795,000Active4 beds 3 baths2,629 sq. ft.302 W Lyon Farm Drive #302, Greenwich, CT 06831
MLS# 124267Listed by: SOTHEBY'S INTERNATIONAL REALTY - New
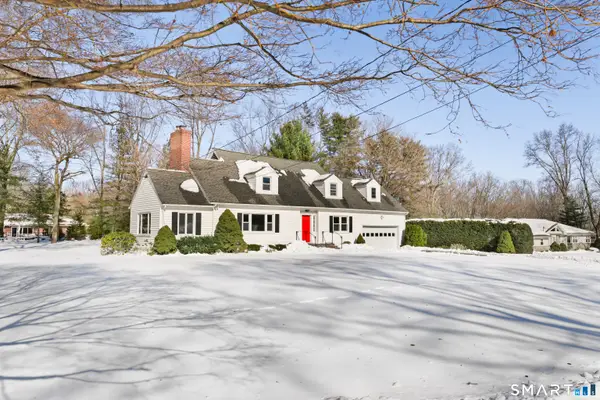 $1,650,000Active4 beds 3 baths3,814 sq. ft.
$1,650,000Active4 beds 3 baths3,814 sq. ft.107 Stonehedge Drive North, Greenwich, CT 06831
MLS# 24151904Listed by: Coldwell Banker Realty - Open Sat, 11am to 12:30pm
 $3,100,000Active5 beds 4 baths3,302 sq. ft.
$3,100,000Active5 beds 4 baths3,302 sq. ft.51 Glen Road, Greenwich, CT 06830
MLS# 124257Listed by: DOUGLAS ELLIMAN OF CONNECTICUT

