- BHGRE®
- Connecticut
- Greenwich
- 50 Dingletown Road
50 Dingletown Road, Greenwich, CT 06830
Local realty services provided by:Better Homes and Gardens Real Estate Shore & Country Properties
50 Dingletown Road,Greenwich, CT 06830
$16,750,000
- 5 Beds
- 9 Baths
- 13,031 sq. ft.
- Single family
- Active
Listed by: francine ehrlich, helene barre
Office: sotheby's international realty
MLS#:123470
Source:CT_GAR
Price summary
- Price:$16,750,000
- Price per sq. ft.:$1,285.4
About this home
Peace and tranquility amid 7.37 lush acres, just minutes from Downtown Greenwich: this is Harkaway Farm, a distinguished Georgian Colonial estate set behind stately stone pillars and impressive gates. A meandering drive carries you over a stone bridge fording a gentle stream, to the recently transformed home. Built exceptional craftsmanship the facade of the stately manner was preserved and worked into a welcoming functional home. Framed by idyllic views of Oakley Pond, the light-filled 11,000+ square foot house encompassing 2 lots, is further buffered by an additional 5 acres of protected land.
Elegant well-proportioned first floor spaces with high ceilings include a gracious front-to-back entry, living room, exquisite library crafted of East Indian Laurel Wood,formal dining room to host even the largest dinner parties and holidays, fantastic bright white kitchen with breakfast seating area in front of the fireplace, family room and extraordinary circular solarium with gorgeous views of the property. A laundry room with dog-grooming stations completes the floor.
The second floor houses an expansive primary suite with dual baths, dressing rooms and custom closets, 3 very generous en-suite bedrooms, an upstairs family room/playroom space/gift-wrapping area, and further and bath. The separate one-bedroom apartment is accessed via a separate stair.7 bedroom septic offers further options.
The walk-out lower level has gym/playroom space, a resort-style spa with steam, sauna, hot tube and massage room. 65' heated pool with outdoor fireplace and extensive terraces. Elevator access to all levels. Full house generator.
Harkaway Farm offers a unique blend of beauty, serenity and convenience.
Contact an agent
Home facts
- Year built:2010
- Listing ID #:123470
- Added:157 day(s) ago
- Updated:January 28, 2026 at 02:59 PM
Rooms and interior
- Bedrooms:5
- Total bathrooms:9
- Full bathrooms:7
- Half bathrooms:2
- Living area:13,031 sq. ft.
Heating and cooling
- Cooling:Central Air
- Heating:Heating, Hydro-Air, Oil, Radiant
Structure and exterior
- Roof:Slate
- Year built:2010
- Building area:13,031 sq. ft.
- Lot area:7.37 Acres
Schools
- Middle school:Central
- Elementary school:North Street
Utilities
- Water:Well
- Sewer:Septic Tank
Finances and disclosures
- Price:$16,750,000
- Price per sq. ft.:$1,285.4
- Tax amount:$112,215
New listings near 50 Dingletown Road
- New
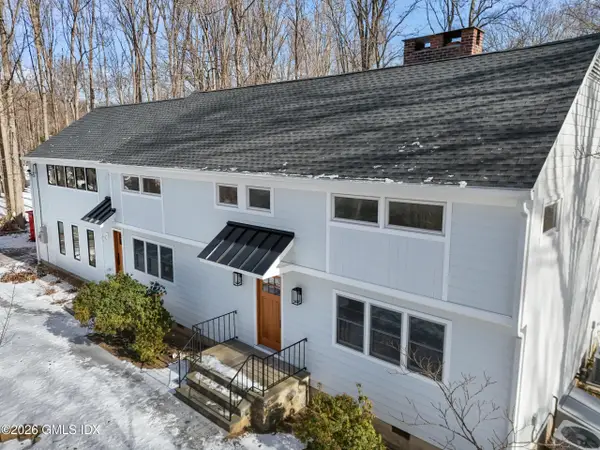 $3,195,000Active3 beds 4 baths3,512 sq. ft.
$3,195,000Active3 beds 4 baths3,512 sq. ft.403 Stanwich Road, Greenwich, CT 06830
MLS# 124246Listed by: SOTHEBY'S INTERNATIONAL REALTY - New
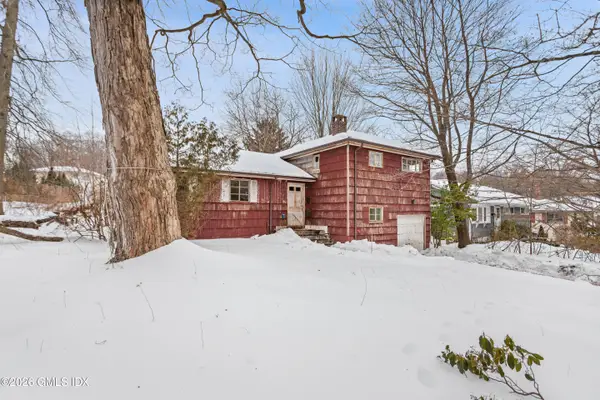 $850,000Active3 beds 2 baths1,713 sq. ft.
$850,000Active3 beds 2 baths1,713 sq. ft.105 Glenville Street, Greenwich, CT 06831
MLS# 124242Listed by: SOTHEBY'S INTERNATIONAL REALTY - New
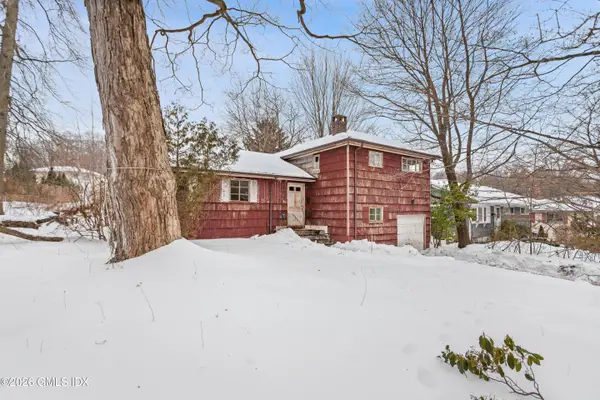 $850,000Active0.33 Acres
$850,000Active0.33 Acres105 Glenville Street, Greenwich, CT 06831
MLS# 124243Listed by: SOTHEBY'S INTERNATIONAL REALTY - New
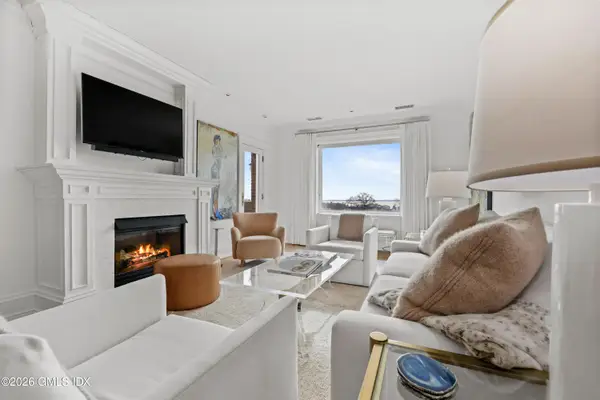 $1,725,000Active2 beds 2 baths985 sq. ft.
$1,725,000Active2 beds 2 baths985 sq. ft.25 W Elm Street #65, Greenwich, CT 06830
MLS# 124235Listed by: HOULIHAN LAWRENCE - New
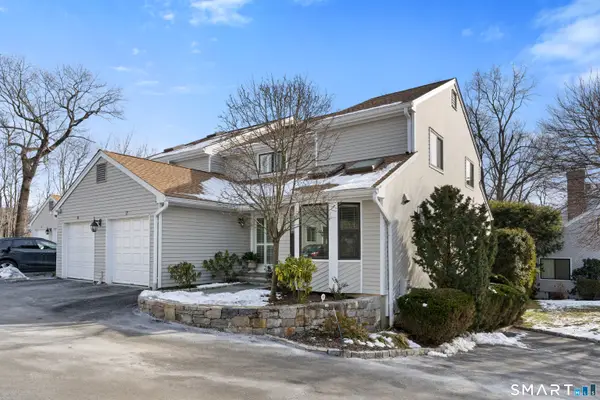 $1,399,000Active3 beds 4 baths2,990 sq. ft.
$1,399,000Active3 beds 4 baths2,990 sq. ft.40 Ettl Lane #17, Greenwich, CT 06831
MLS# 24149318Listed by: William Raveis Real Estate - New
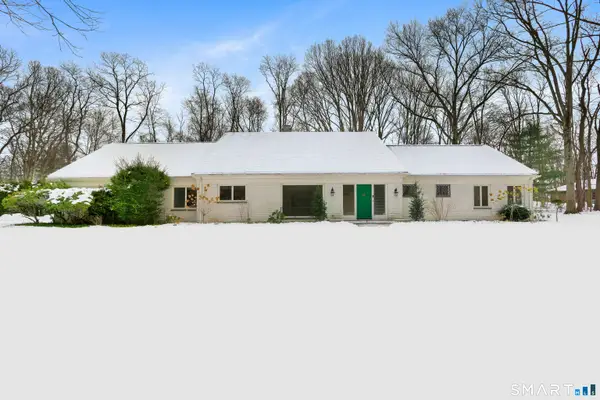 $1,950,000Active4 beds 5 baths4,813 sq. ft.
$1,950,000Active4 beds 5 baths4,813 sq. ft.31 Duncan Drive, Greenwich, CT 06831
MLS# 24151005Listed by: William Raveis Real Estate - New
 $1,340,000Active2 beds 3 baths1,514 sq. ft.
$1,340,000Active2 beds 3 baths1,514 sq. ft.11 Lafayette Court #APT 5B, Greenwich, CT 06830
MLS# 24150479Listed by: Berkshire Hathaway NE Prop. - Open Sat, 12 to 3pmNew
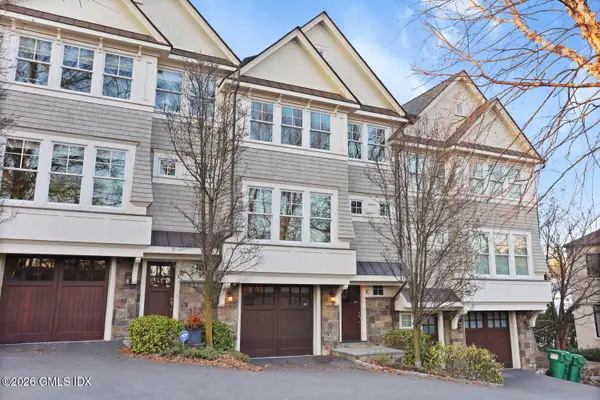 $2,149,000Active3 beds 4 baths2,494 sq. ft.
$2,149,000Active3 beds 4 baths2,494 sq. ft.177 Railroad Avenue #C, Greenwich, CT 06830
MLS# 124227Listed by: WILLIAM RAVEIS REAL ESTATE - New
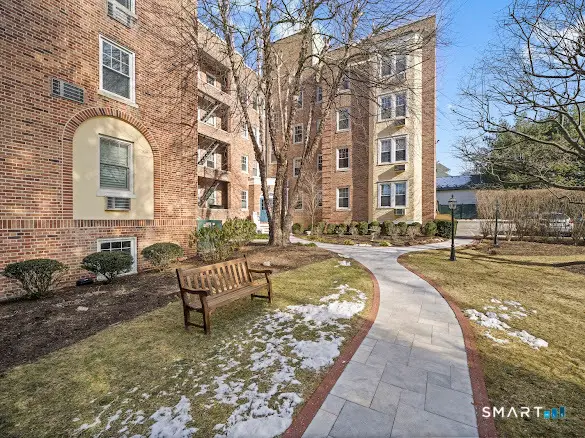 $799,900Active2 beds 1 baths925 sq. ft.
$799,900Active2 beds 1 baths925 sq. ft.169 Mason Street #APT 3B, Greenwich, CT 06830
MLS# 24151019Listed by: Santana Realty Group LLC - Open Sun, 1 to 3pmNew
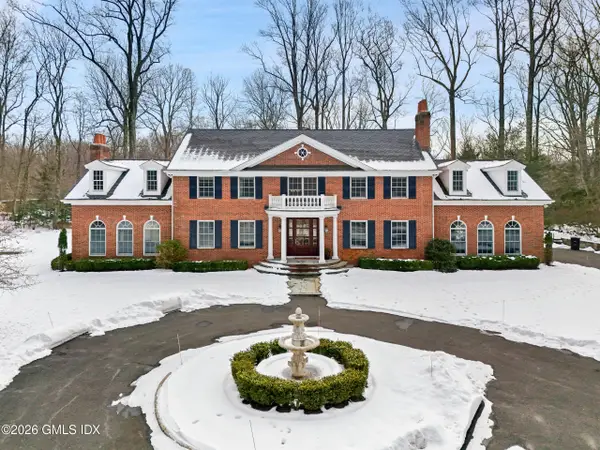 $4,200,000Active5 beds 6 baths6,150 sq. ft.
$4,200,000Active5 beds 6 baths6,150 sq. ft.10 Wyckham Hill Lane, Greenwich, CT 06831
MLS# 124222Listed by: SOTHEBY'S INTERNATIONAL REALTY

