52 Round Hill Road, Greenwich, CT 06831
Local realty services provided by:Better Homes and Gardens Real Estate Shore & Country Properties
52 Round Hill Road,Greenwich, CT 06831
$3,995,000
- 4 Beds
- 4 Baths
- 4,810 sq. ft.
- Single family
- Active
Listed by:leslie mcelwreath
Office:sotheby's international realty
MLS#:123548
Source:CT_GAR
Price summary
- Price:$3,995,000
- Price per sq. ft.:$830.56
About this home
Experience the art of gracious living in this exquisite residence, where every detail has been thoughtfully curated for comfort, style, and effortless functionality. A grand marble-floored foyer sets the tone, leading to a formal dining room and a dramatic living room adorned with a tray ceiling, a stately marble fireplace, and French doors that open to an expansive terrace -ideal for indoor-outdoor entertaining.
Designed for both productivity and privacy, the home features a refined library and a separate office, perfectly suited to today's lifestyle. The chef's kitchen and butler's pantry anchor the heart of the home and flow into a welcoming family room with custom built-ins and additional French doors inviting you outside to the terrace and lush green yard with a pond. Pool feasibility study by Soundview Engineers available.
The luxurious primary suite offers a serene retreat, complete with a cozy sitting area, generous closets, and a spa-inspired bath with a rejuvenating steam shower. A flexible floor plan includes three additional bedrooms one with private sitting room, and two full bathrooms, providing ample space for guests or multigenerational living.
Additional amenities include a three-car garage and a whole-house generator, ensuring comfort and peace of mind year-round. This turnkey property seamlessly blends classic sophistication with contemporary upgrades ready to welcome you home.
Contact an agent
Home facts
- Year built:1979
- Listing ID #:123548
- Added:40 day(s) ago
- Updated:October 18, 2025 at 06:41 PM
Rooms and interior
- Bedrooms:4
- Total bathrooms:4
- Full bathrooms:3
- Half bathrooms:1
- Living area:4,810 sq. ft.
Heating and cooling
- Cooling:Central Air
- Heating:Forced Air, Heating, Natural Gas
Structure and exterior
- Roof:Wood
- Year built:1979
- Building area:4,810 sq. ft.
- Lot area:2.15 Acres
Schools
- Middle school:Western
- Elementary school:Glenville
Utilities
- Water:Public
- Sewer:Septic Tank
Finances and disclosures
- Price:$3,995,000
- Price per sq. ft.:$830.56
- Tax amount:$28,127
New listings near 52 Round Hill Road
- New
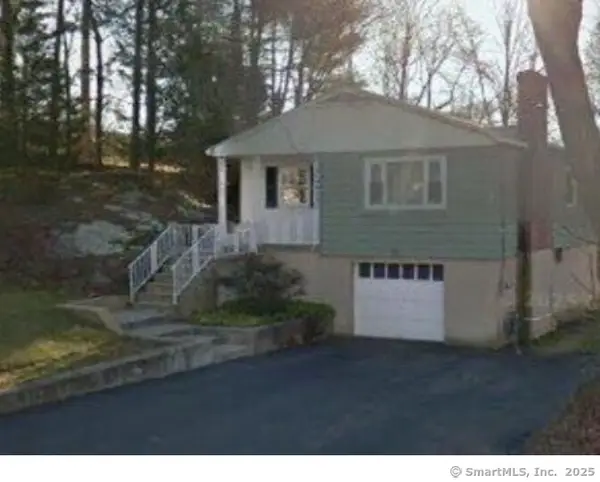 $1,650,000Active3 beds 3 baths1,257 sq. ft.
$1,650,000Active3 beds 3 baths1,257 sq. ft.10 Carleton Street, Greenwich, CT 06830
MLS# 24134350Listed by: The Greene Realty Group - New
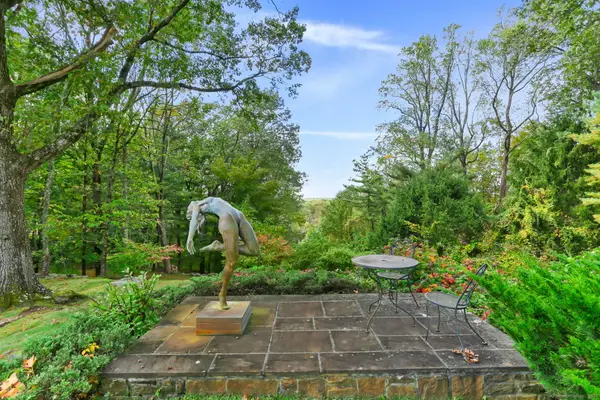 $3,895,000Active7 beds 8 baths9,267 sq. ft.
$3,895,000Active7 beds 8 baths9,267 sq. ft.43 Sterling Road, Greenwich, CT 06831
MLS# 24134435Listed by: Houlihan Lawrence - New
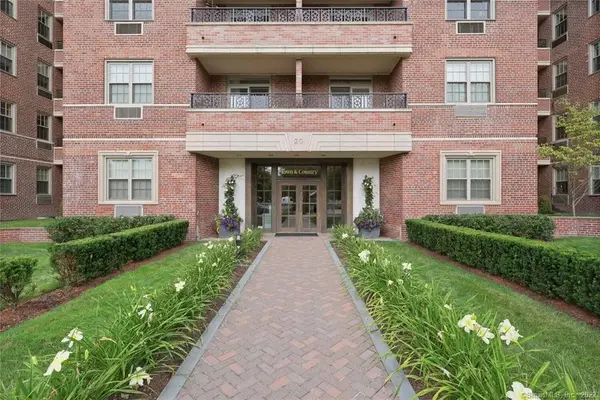 $1,399,000Active2 beds 2 baths1,318 sq. ft.
$1,399,000Active2 beds 2 baths1,318 sq. ft.20 Church Street #APT A22, Greenwich, CT 06830
MLS# 24133253Listed by: Houlihan Lawrence - Open Tue, 11am to 1:30pmNew
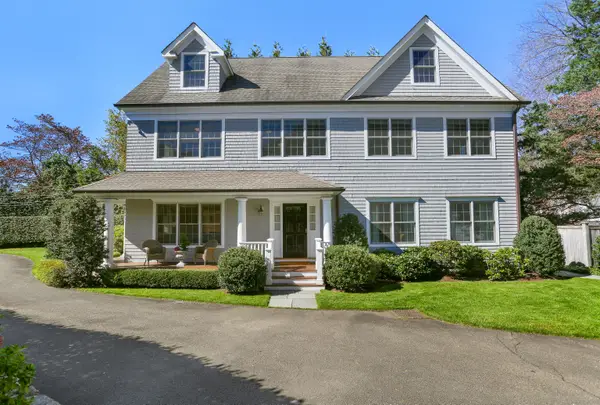 $3,750,000Active4 beds 4 baths3,912 sq. ft.
$3,750,000Active4 beds 4 baths3,912 sq. ft.1 Prescott Lane, Greenwich, CT 06830
MLS# 24133496Listed by: Houlihan Lawrence - New
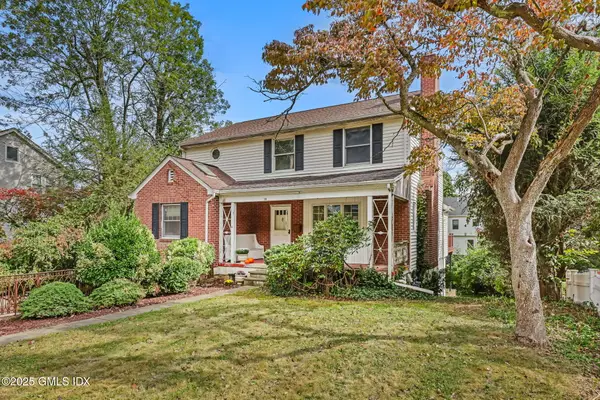 $950,000Active4 beds 3 baths2,124 sq. ft.
$950,000Active4 beds 3 baths2,124 sq. ft.70 Glenville Street, Greenwich, CT 06831
MLS# 123821Listed by: HOULIHAN LAWRENCE - Open Sun, 1 to 3pmNew
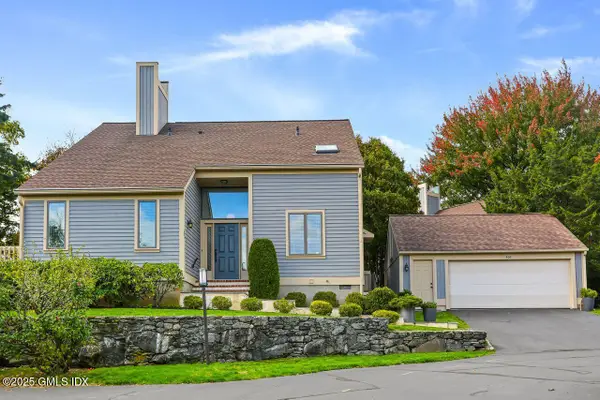 $1,850,000Active3 beds 3 baths1,904 sq. ft.
$1,850,000Active3 beds 3 baths1,904 sq. ft.608 W Lyon Farm Drive #608, Greenwich, CT 06831
MLS# 123818Listed by: COLDWELL BANKER REALTY - Open Sat, 1 to 3pmNew
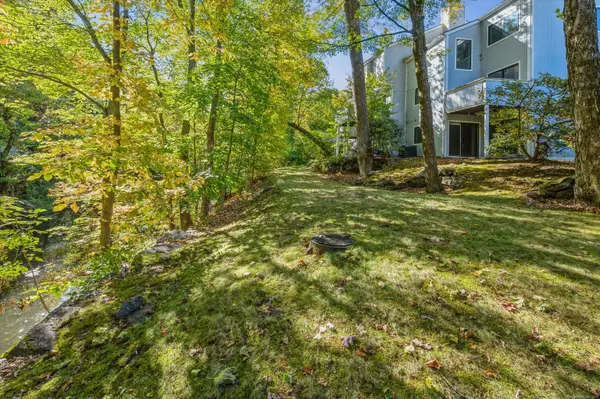 $969,000Active2 beds 3 baths1,812 sq. ft.
$969,000Active2 beds 3 baths1,812 sq. ft.301 River West, Greenwich, CT 06831
MLS# 24133480Listed by: William Raveis Real Estate - Open Sat, 2 to 4pmNew
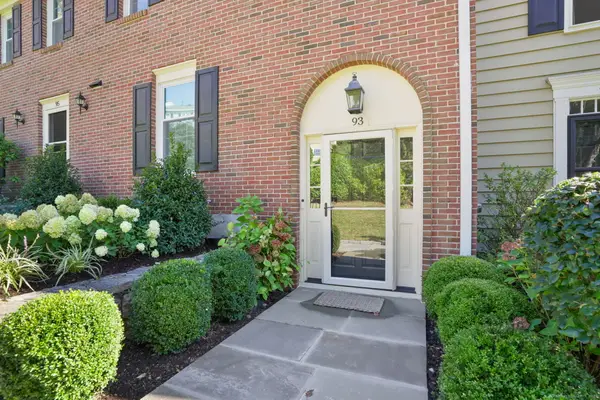 $1,200,000Active2 beds 3 baths1,730 sq. ft.
$1,200,000Active2 beds 3 baths1,730 sq. ft.93 Greenwich Hills Drive #93, Greenwich, CT 06831
MLS# 24133327Listed by: Houlihan Lawrence - New
 $1,375,000Active3 beds 2 baths1,905 sq. ft.
$1,375,000Active3 beds 2 baths1,905 sq. ft.39 Homestead Road, Greenwich, CT 06831
MLS# 123815Listed by: COMPASS CONNECTICUT, LLC - New
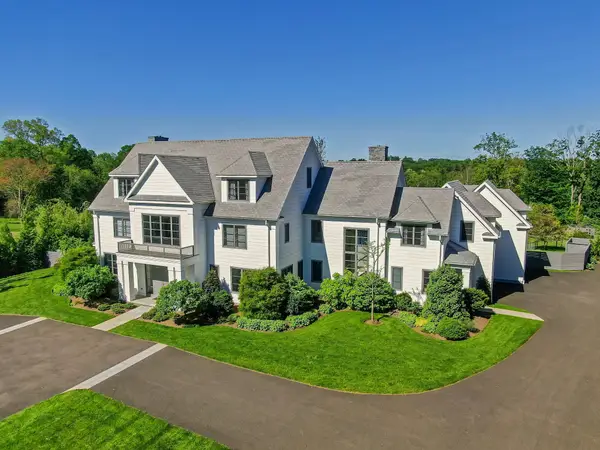 $15,945,000Active6 beds 10 baths11,411 sq. ft.
$15,945,000Active6 beds 10 baths11,411 sq. ft.30 Meadowcroft Lane, Greenwich, CT 06830
MLS# 24122347Listed by: Corcoran Centric Realty
