555 Lake Avenue, Greenwich, CT 06830
Local realty services provided by:Better Homes and Gardens Real Estate Shore & Country Properties
555 Lake Avenue,Greenwich, CT 06830
$33,000,000
- 8 Beds
- 14 Baths
- 18,954 sq. ft.
- Single family
- Pending
Listed by: leslie mcelwreath, joseph barbieri
Office: sotheby's international realty
MLS#:115345
Source:CT_GAR
Price summary
- Price:$33,000,000
- Price per sq. ft.:$1,741.06
About this home
Overlooking eight plus park-like acres, this majestic Wadia-designed Georgian seamlessly blends top of the line appointments with a rich array of custom detailing. Framed by stone walls, a gated Cherry tree-lined drive leads to the majestic Wadia-designed brick Georgian manor on 8.23 park-like acres. Elaborate custom details adorn the beautifully proportioned rooms of this 18,954 ± square-foot residence offering eight bedrooms and eleven full baths, eight fireplaces, an elevator and dumbwaiter. There is also a five-car garage and full house generator.
First Floor: Crowned by a three-story cascading chandelier custom made by Sharon Marston, the impressive reception hall is set off by a Wenge walnut parquetry floor, lacquered walls, double onyx-clad powder rooms and a graceful bespoke curving staircase. The foyer opens to an eighteen or more person formal dining room with fireplace and sizeable formal living room with fireplace and full bar, ideal for entertaining. A grand two-story mahogany library with brass upper gallery, custom made by Gosling Ltd. of London serves as the home’s magnificent showpiece, with a marble fireplace, weight and chain windows and French doors to the covered porch. High-end grade appliances highlight the custom Smallbone chef’s kitchen with Poliform cabinetry, double butler’s pantries with access to the dining room, Wolf stove, hibachi grill, wok burner, sous vide sink, three Gaggenau warming drawers, three ovens, a steam oven, two Miele dishwashers and Macassar ebony-clad SubZero refrigerators and freezers. Adjoining the kitchen, the family room offers an informal dining area and spacious casual seating area. French doors open from the family room to the terrace. Pocket doors conceal an office with adjoining smaller desk area. Served by an informal powder room, the mudroom with custom closets opens to the garages. Above the garages is a separate one-bedroom apartment with fireplace, full kitchen, bath and laundry.
Second floor: In the north wing, the impeccably designed master suite features a sitting area with built-in bookcases, a private balcony off the bedroom with fireplace and two stunning bathrooms both with radiant heated floors. Accompanied by a custom-fitted dressing room, the first bathroom showcases a marble fireplace, mother of pearl inlay shower, freestanding soaking tub and morning kitchen. Accessed by a short flight of stairs, a second custom-fitted wardrobe room by Smallbone with sycamore cabinetry expands into its own floor. There is also a separate second bathroom with its own dressing room, both by Poliform. There are four more spacious en-suite bedrooms on this floor. Three of these bedroom have adjoining sitting rooms which could easily be additional bedrooms. The fourth bedroom is a luxurious guest suite with fireplace, marble bath with steam shower and walk-in cherrywood closet. Third floor: There are two staff bedrooms and one full bath. Lower Level: An entertainment haven, this floor features a 5,000+ bottle wine cellar, home theater, game room with casual sitting area, full bar and candy concession stand, a mirrored dance studio, gym, full batting cage, laundry and powder room.
Property: Facing east, the expansive stone terrace overlooks the rolling lawns on 8.23 acres and is flanked by a 75-foot long heated Haggerty plaster pool with mosaic floor. A charming pool house contains a covered, open air dining area, full kitchen and full bath. Beyond the pool, the fully equipped outdoor kitchen features a pizza oven and three grills. Artfully concealed by the property’s stone walls is a north/south tennis court.
Contact an agent
Home facts
- Year built:2001
- Listing ID #:115345
- Added:973 day(s) ago
- Updated:February 12, 2026 at 11:02 PM
Rooms and interior
- Bedrooms:8
- Total bathrooms:14
- Full bathrooms:9
- Half bathrooms:5
- Living area:18,954 sq. ft.
Heating and cooling
- Cooling:Central Air
- Heating:Heating, Hydro-Air, Natural Gas
Structure and exterior
- Roof:Slate
- Year built:2001
- Building area:18,954 sq. ft.
- Lot area:8.23 Acres
Schools
- Middle school:Central
- Elementary school:North Street
Utilities
- Water:Public
- Sewer:Septic Tank
Finances and disclosures
- Price:$33,000,000
- Price per sq. ft.:$1,741.06
- Tax amount:$244,206
New listings near 555 Lake Avenue
- New
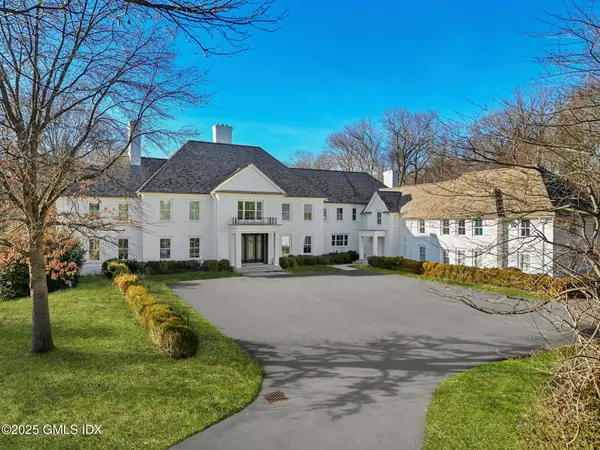 $8,995,000Active7 beds 13 baths12,445 sq. ft.
$8,995,000Active7 beds 13 baths12,445 sq. ft.8 Old Round Hill Lane, Greenwich, CT 06831
MLS# 124310Listed by: HOULIHAN LAWRENCE - New
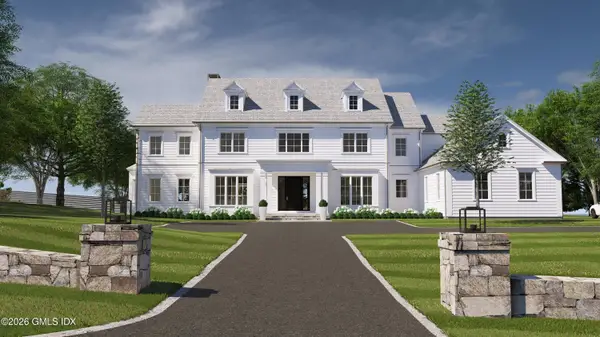 $8,995,000Active6 beds 10 baths10,216 sq. ft.
$8,995,000Active6 beds 10 baths10,216 sq. ft.2 Stillman Lane, Greenwich, CT 06831
MLS# 124307Listed by: HOULIHAN LAWRENCE - New
 $950,000Active2 beds 3 baths1,904 sq. ft.
$950,000Active2 beds 3 baths1,904 sq. ft.501 W Lyon Farm Drive #501, Greenwich, CT 06831
MLS# 124302Listed by: BROWN HARRIS STEVENS LLC - New
 $7,950,000Active6 beds 9 baths11,472 sq. ft.
$7,950,000Active6 beds 9 baths11,472 sq. ft.108 Husted Lane, Greenwich, CT 06830
MLS# 24149956Listed by: Houlihan Lawrence - Open Thu, 10am to 12:30pmNew
 $3,950,000Active5 beds 5 baths3,643 sq. ft.
$3,950,000Active5 beds 5 baths3,643 sq. ft.17 Pintail Lane, Greenwich, CT 06830
MLS# 24149951Listed by: Houlihan Lawrence - New
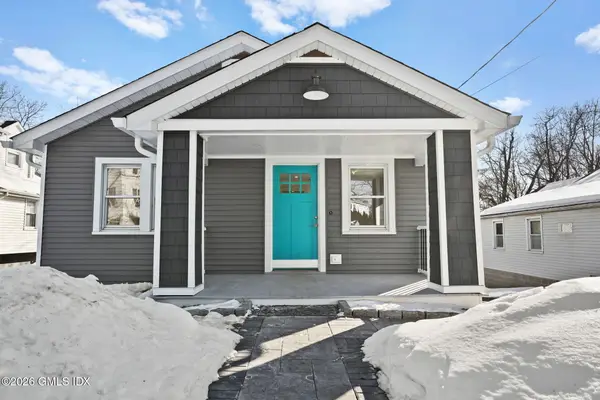 $1,295,000Active4 beds 3 baths2,500 sq. ft.
$1,295,000Active4 beds 3 baths2,500 sq. ft.79 View Street West, Greenwich, CT 06830
MLS# 124282Listed by: HOULIHAN LAWRENCE 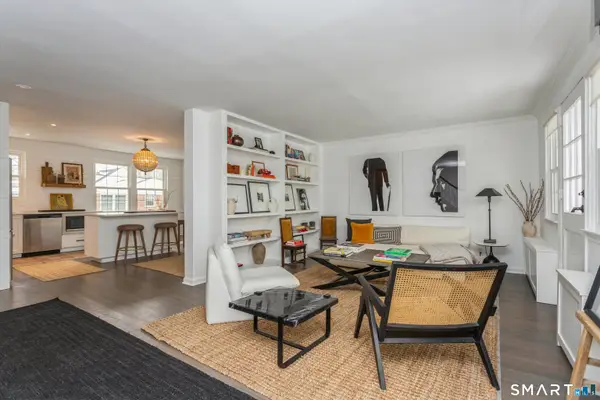 $1,100,000Pending3 beds 2 baths1,700 sq. ft.
$1,100,000Pending3 beds 2 baths1,700 sq. ft.165 Putnam Park, Greenwich, CT 06830
MLS# 24152041Listed by: William Raveis Real Estate- New
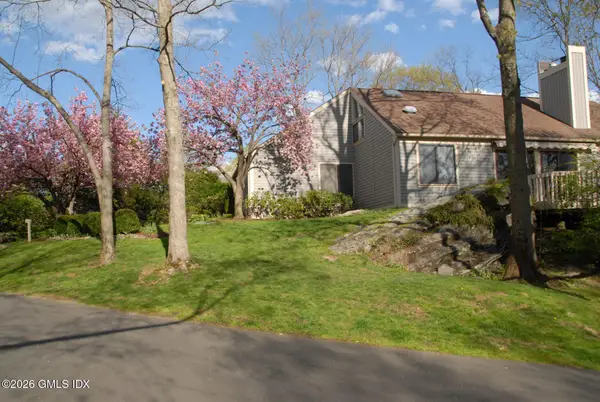 $1,795,000Active4 beds 3 baths2,629 sq. ft.
$1,795,000Active4 beds 3 baths2,629 sq. ft.302 W Lyon Farm Drive #302, Greenwich, CT 06831
MLS# 124267Listed by: SOTHEBY'S INTERNATIONAL REALTY - New
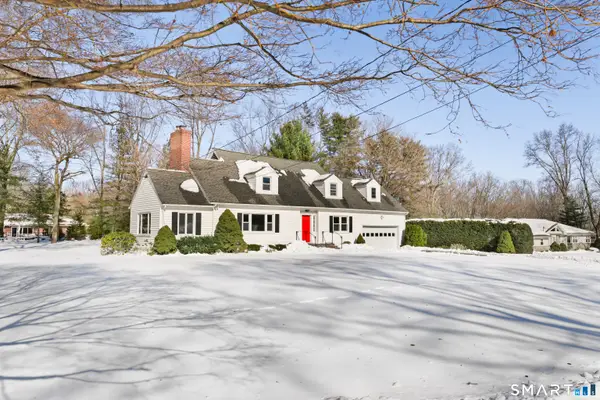 $1,650,000Active4 beds 3 baths3,814 sq. ft.
$1,650,000Active4 beds 3 baths3,814 sq. ft.107 Stonehedge Drive North, Greenwich, CT 06831
MLS# 24151904Listed by: Coldwell Banker Realty - Open Sat, 11am to 12:30pm
 $3,100,000Active5 beds 4 baths3,302 sq. ft.
$3,100,000Active5 beds 4 baths3,302 sq. ft.51 Glen Road, Greenwich, CT 06830
MLS# 124257Listed by: DOUGLAS ELLIMAN OF CONNECTICUT

