65 Upper Cross Road, Greenwich, CT 06831
Local realty services provided by:Better Homes and Gardens Real Estate Shore & Country Properties
65 Upper Cross Road,Greenwich, CT 06831
$24,995,000
- 6 Beds
- 10 Baths
- 19,950 sq. ft.
- Single family
- Active
Listed by:leslie mcelwreath
Office:sotheby's international realty
MLS#:123545
Source:CT_GAR
Price summary
- Price:$24,995,000
- Price per sq. ft.:$1,252.88
About this home
Reminiscent of the Adirondack Great Camps – luxurious summer lake houses built for prominent Gilded Age families at the turn of the century – this exquisite Conyers Farm estate is majestically sited on 21+ acres overlooking the picturesque Converse Lake. Custom-designed by the Shope Reno Wharton architecture firm in their signature Shingle style, the house offers six bedrooms, seven baths, seven fireplaces, spectacular lakefront views and luxurious amenities including an all-floor elevator and magnificent indoor pool. Recently renovated by noted designer Sara Story, the interiors were redesigned for a sleeker, brighter, and more modern look in 2021.
First Floor: Flanked by dual staircases, the airy foyer opens to a front to back foyer capturing panoramic views of the lake. Designed as mirror-image rooms, the formal living room and formal dining room are both anchored by fireplaces and open through French doors to a water-facing stone patio. The sophisticated gourmet kitchen also opens to the patio and features two islands, a walk-in pantry, quartzite countertops and a La Cornue range with double ovens. A central, double-sided stone fireplace visually delineates the kitchen from the breakfast and family room. A sunny, three-exposure "music room" adjoins a handsome library with built-ins, fireplace, and French doors to the terrace. Across the hall is a built-in wet bar and sittingroom/ office. There is a full bathroom on this floor as well as a powder room and mudroom leading to the attached four-car garage with electric car charger. Above the garage is a separate bedroom, full bath and sitting room. Connected to the main house via a glass passageway, a stunning conservatory with four glass walls is perfect to behold the changing seasons and lake views.
Second Floor: Clad in designer finishes, the luxurious, lakefront primary suite encompasses a bedroom with marble fireplace, marble bathroom and dual bespoke walk-in closets. There are three more en-suite bedrooms on this floor and a laundry room. An open sitting room off the upper hall opens through French doors to a spacious balcony facing the water.
Lower Level: Highlighted by the indoor pool, the walk-out lower level is a recreation haven. The expansive space includes a sauna, full bathroom, coffered-ceiling billiard room, mirrored exercise room, sitting room, laundry room and wine cellar. For indoor/outdoor entertaining, a sensational party room with full bar and built-ins opens through French doors to a backyard terrace.
Property: Evoking a sense of privacy without feeling remote, this gated property surrounded by woodlands includes a gorgeous, recently renovated two- bedroom, two-bath guest house with a kitchen, dining room, living room with fireplace and an attached garage. There is also a tennis court, a floating dock for non-motorized boating and fishing, a lakeside firepit, a chicken coop and fenced vegetable garden.
Location: Renowned for its polo fields and distinguished estates, Conyers Farm is a prestigious, private enclave in Greenwich with its own 24hr security team. Convenient to the Merritt Parkway, the Westchester County Airport and Manhattan, Conyers Farm is also close to downtown Greenwich, which is noted for its excellent schools, dining, shopping, and outdoor recreational activities along the Long Island Sound.
Contact an agent
Home facts
- Year built:1997
- Listing ID #:123545
- Added:8 day(s) ago
- Updated:September 08, 2025 at 05:00 PM
Rooms and interior
- Bedrooms:6
- Total bathrooms:10
- Full bathrooms:7
- Half bathrooms:3
- Living area:19,950 sq. ft.
Heating and cooling
- Cooling:Central A/C
- Heating:Forced Air, Heating, Oil, Radiant
Structure and exterior
- Roof:Wood
- Year built:1997
- Building area:19,950 sq. ft.
- Lot area:21.9 Acres
Schools
- Middle school:Central
- Elementary school:Parkway
Utilities
- Water:Well
- Sewer:Septic Tank
Finances and disclosures
- Price:$24,995,000
- Price per sq. ft.:$1,252.88
- Tax amount:$140,085
New listings near 65 Upper Cross Road
- New
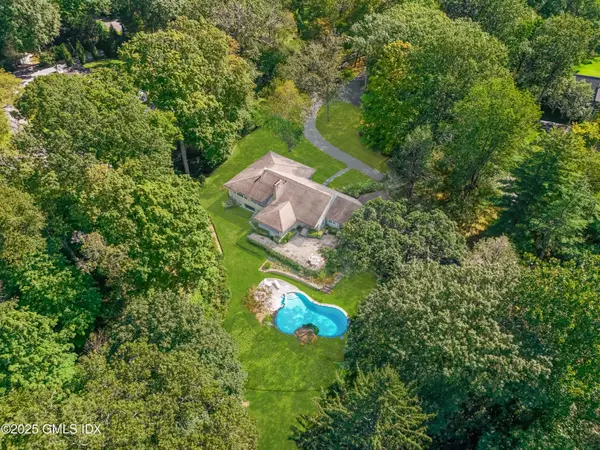 $3,000,000Active4 beds 4 baths3,978 sq. ft.
$3,000,000Active4 beds 4 baths3,978 sq. ft.5 Wooddale Road, Greenwich, CT 06830
MLS# 123619Listed by: HOULIHAN LAWRENCE - New
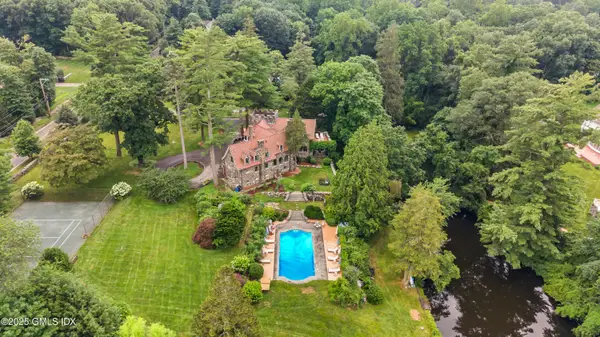 $10,500,000Active6 beds 7 baths6,800 sq. ft.
$10,500,000Active6 beds 7 baths6,800 sq. ft.546 Lake Avenue, Greenwich, CT 06830
MLS# 123613Listed by: SOTHEBY'S INTERNATIONAL REALTY - New
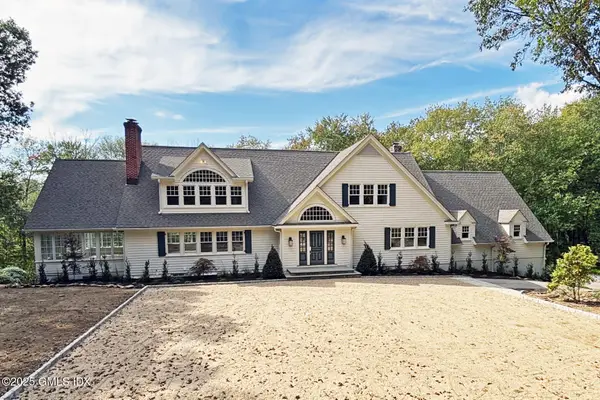 $6,295,000Active5 beds 6 baths8,208 sq. ft.
$6,295,000Active5 beds 6 baths8,208 sq. ft.20 Cutler Road, Greenwich, CT 06831
MLS# 123609Listed by: HOULIHAN LAWRENCE - Open Sat, 2 to 4pmNew
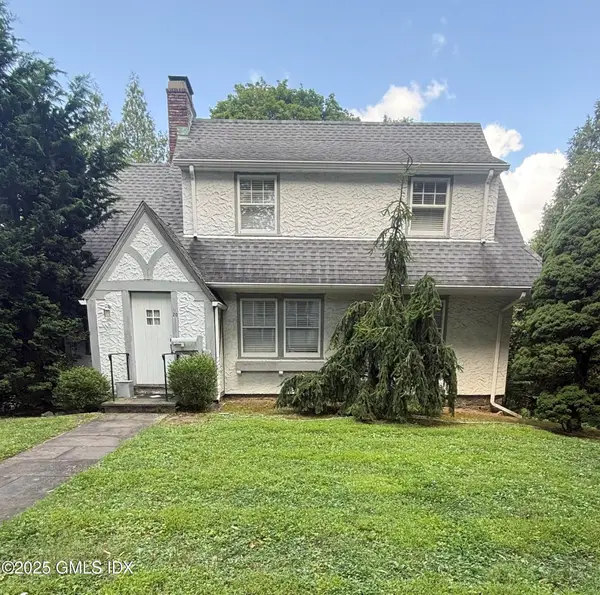 $1,495,000Active3 beds 2 baths1,616 sq. ft.
$1,495,000Active3 beds 2 baths1,616 sq. ft.20 Perryridge Road, Greenwich, CT 06830
MLS# 123608Listed by: WILLIAM RAVEIS REAL ESTATE - New
 $715,000Active2 beds 3 baths1,366 sq. ft.
$715,000Active2 beds 3 baths1,366 sq. ft.150 Prospect Street #27, Greenwich, CT 06830
MLS# 123603Listed by: CORCORAN CENTRIC REALTY LLC - New
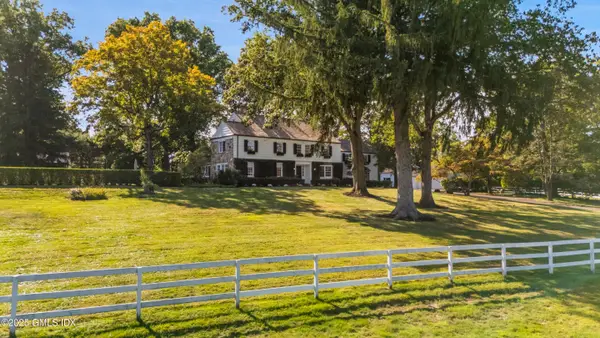 $6,395,000Active6 beds 5 baths4,629 sq. ft.
$6,395,000Active6 beds 5 baths4,629 sq. ft.508 Round Hill Road, Greenwich, CT 06831
MLS# 123599Listed by: SOTHEBY'S INTERNATIONAL REALTY - New
 $4,795,000Active5 beds 7 baths5,005 sq. ft.
$4,795,000Active5 beds 7 baths5,005 sq. ft.22 Carleton Street, Greenwich, CT 06830
MLS# 123598Listed by: HOULIHAN LAWRENCE - New
 $998,000Active4 beds 3 baths2,380 sq. ft.
$998,000Active4 beds 3 baths2,380 sq. ft.75 Ritch Avenue #A, Greenwich, CT 06830
MLS# 123597Listed by: COLDWELL BANKER REALTY - New
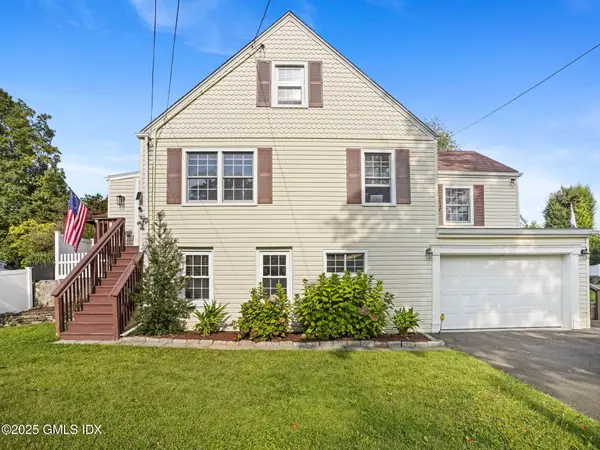 $960,000Active3 beds 2 baths1,268 sq. ft.
$960,000Active3 beds 2 baths1,268 sq. ft.11 Rockland Place, Greenwich, CT 06831
MLS# 123590Listed by: WILLIAM RAVEIS REAL ESTATE - New
 $7,699,000Active5 beds 6 baths7,028 sq. ft.
$7,699,000Active5 beds 6 baths7,028 sq. ft.48 Lexington Avenue, Greenwich, CT 06830
MLS# 24093214Listed by: William Raveis Real Estate
