68 Dearfield Drive, Greenwich, CT 06830
Local realty services provided by:Better Homes and Gardens Real Estate Shore & Country Properties
68 Dearfield Drive,Greenwich, CT 06830
$7,995,000
- 8 Beds
- 12 Baths
- 10,646 sq. ft.
- Single family
- Active
Listed by: nina frandson
Office: bhhs new england properties
MLS#:122035
Source:CT_GAR
Price summary
- Price:$7,995,000
- Price per sq. ft.:$750.99
About this home
Perched high on a hill in downtown Greenwich, 66 Dearfield is unparalleled in its grandeur with 10,646 square feet of luxury living spanning 4 floors. Close to Greenwich Library, Greenwich Avenue, the train and all downtown amenities. This exquisite colonial boasts stone chimneys with extra height ceilings on each floor. Upon entry, the 2 story foyer nestled between the living room and dining room unfolds into a stunning layout featuring expansive family room with fireplace, divine dinette adjacent to chef's kitchen accented by 2 islands containing Wolfe and Sub Zero appliances connected to an elegant butler's pantry/bar; first floor spacious bedroom with ensuite bath and magnificent library conclude the first floor. Extraordinary primary suite hosts his and her baths, fireplace, 2 story closets, sitting room and an outdoor deck; upstairs laundry and 5 additional bedrooms with ensuite baths round out the second floor. Garden level highlights include media room, gym, wine room, guest bedroom with ensuite bath, 2nd laundry room with pet shower, as well as multiple flex and play areas with walk out access to level backyard. Top level details include wet bar, recreation spaces and his and her offices. Indoor/outdoor experience is complete with oversize stone patio opening to 20' x 40' salt water pool. Own this unique property to be finished by year end 2025. Customization possible.
Contact an agent
Home facts
- Year built:2025
- Listing ID #:122035
- Added:302 day(s) ago
- Updated:December 17, 2025 at 06:31 PM
Rooms and interior
- Bedrooms:8
- Total bathrooms:12
- Full bathrooms:11
- Half bathrooms:1
- Living area:10,646 sq. ft.
Heating and cooling
- Cooling:Central Air
- Heating:Heating, Natural Gas
Structure and exterior
- Year built:2025
- Building area:10,646 sq. ft.
- Lot area:0.6 Acres
Schools
- Middle school:Central
- Elementary school:North Street
Utilities
- Water:Public
- Sewer:Town Sewer
Finances and disclosures
- Price:$7,995,000
- Price per sq. ft.:$750.99
- Tax amount:$32,161
New listings near 68 Dearfield Drive
- New
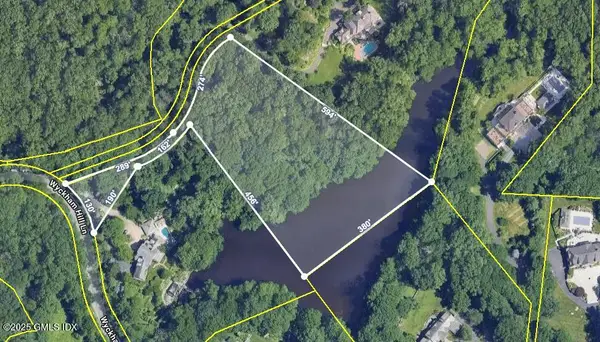 $2,695,000Active4 Acres
$2,695,000Active4 Acres11 Wyckham Hill Lane, Greenwich, CT 06831
MLS# 124095Listed by: HOULIHAN LAWRENCE - New
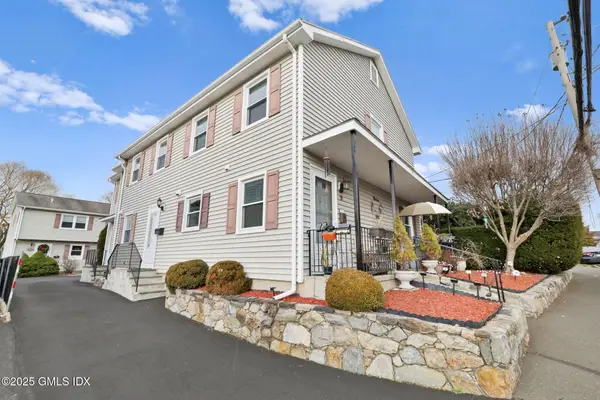 $585,000Active2 beds 2 baths936 sq. ft.
$585,000Active2 beds 2 baths936 sq. ft.14 Harold Avenue #4, Greenwich, CT 06830
MLS# 124086Listed by: BHHS NEW ENGLAND PROPERTIES - New
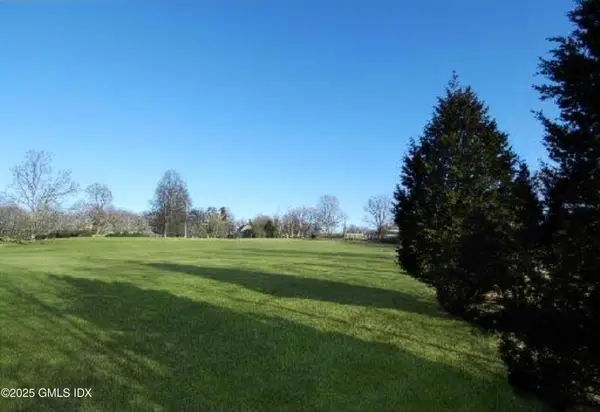 $6,825,000Active7.23 Acres
$6,825,000Active7.23 Acres25 Buckfield Lane, Greenwich, CT 06831
MLS# 124077Listed by: COMPASS CONNECTICUT, LLC - New
 $24,000,000Active10 beds 16 baths15,820 sq. ft.
$24,000,000Active10 beds 16 baths15,820 sq. ft.5 & 7 John Street, Greenwich, CT 06831
MLS# 124078Listed by: COMPASS CONNECTICUT, LLC - New
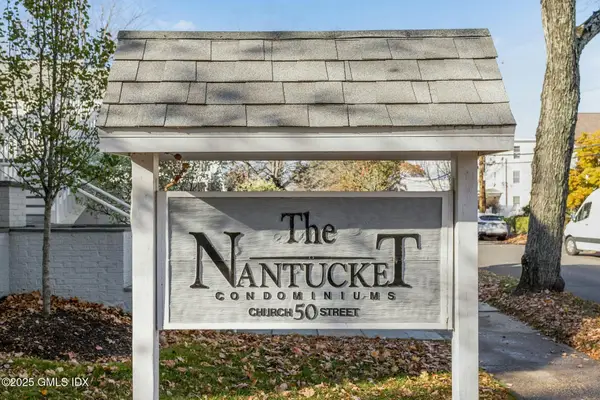 $1,600,000Active3 beds 3 baths1,940 sq. ft.
$1,600,000Active3 beds 3 baths1,940 sq. ft.50 Church Street #5, Greenwich, CT 06830
MLS# 124071Listed by: COLDWELL BANKER REALTY  $2,995,000Active5 beds 6 baths5,216 sq. ft.
$2,995,000Active5 beds 6 baths5,216 sq. ft.4 Banksville Road, Greenwich, CT 06831
MLS# 124068Listed by: COMPASS CONNECTICUT, LLC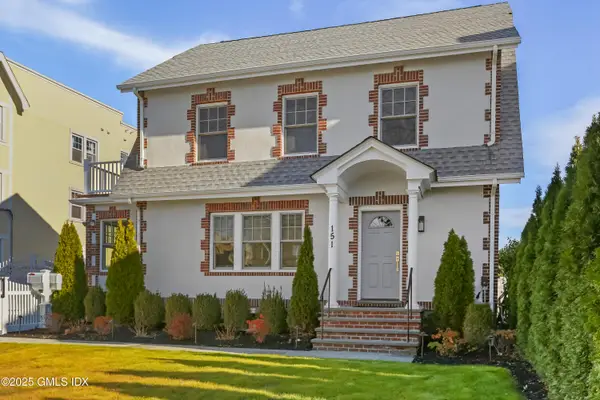 $1,675,000Active4 beds 4 baths3,892 sq. ft.
$1,675,000Active4 beds 4 baths3,892 sq. ft.151 Hamilton Avenue, Greenwich, CT 06830
MLS# 124066Listed by: HOULIHAN LAWRENCE $4,050,000Active-- beds -- baths6,892 sq. ft.
$4,050,000Active-- beds -- baths6,892 sq. ft.151 & 151A Hamilton Avenue, Greenwich, CT 06830
MLS# 124067Listed by: HOULIHAN LAWRENCE $1,850,000Active3 beds 4 baths2,904 sq. ft.
$1,850,000Active3 beds 4 baths2,904 sq. ft.33 E Lyon Farm Drive #33, Greenwich, CT 06831
MLS# 124064Listed by: BHHS NEW ENGLAND PROPERTIES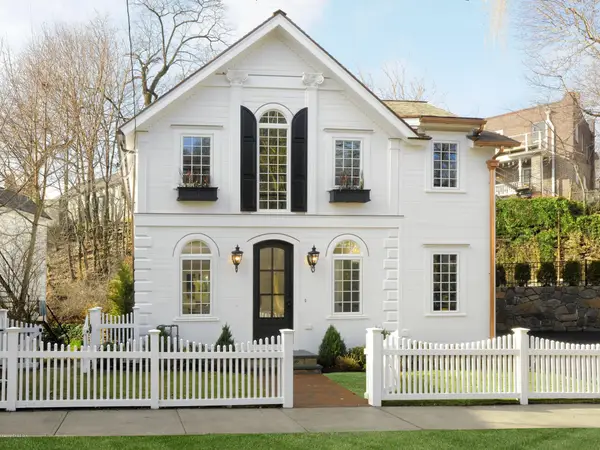 $2,285,000Active3 beds 3 baths2,100 sq. ft.
$2,285,000Active3 beds 3 baths2,100 sq. ft.200 Davis Avenue, Greenwich, CT 06830
MLS# 124062Listed by: SOTHEBY'S INTERNATIONAL REALTY
