7 Parsonage Road, Greenwich, CT 06830
Local realty services provided by:Better Homes and Gardens Real Estate Shore & Country Properties
7 Parsonage Road,Greenwich, CT 06830
$13,995,000
- 6 Beds
- 8 Baths
- 10,286 sq. ft.
- Single family
- Active
Listed by: leslie mcelwreath
Office: sotheby's international realty
MLS#:123543
Source:CT_GAR
Price summary
- Price:$13,995,000
- Price per sq. ft.:$1,360.59
About this home
An extraordinary newly constructed residence in the heart of Greenwich, Seven Parsonage Road is a masterfully crafted white brick manor on 1.12 acres, defined by timeless elegance and modern sophistication. Spanning four expansive light filled levels served by an elevator, this six-bedroom, six full and two half-bathroom home offers over 10,200+/- square feet of meticulously designed living space.
Inside, soaring ceilings and stylish lighting illuminate refined interiors, including a dramatic great room with vaulted ceiling and fireplace, formal living and dining rooms. The chef’s kitchen appointed with custom cabinetry with walnut interiors and Sub-Zero Designer Series appliances is complimented by a Butler’s Pantry with wet bar. A generous mudroom with washer and dryer in addition to informal and formal powder rooms complete this level.
A floating glass staircase rises through the home, connecting to the upper levels where the primary suite dazzles with a fireplace, coffee bar, spa-like marble bathroom with radiant heated floor, steam shower, soaking tub and two water closets plus two boutique-style dressing rooms. Three additional ensuite bedrooms on this level, each with custom closets and rich hardwood floors- as well as an oversized laundry room with built in drying racks. A second-floor covered deck overlooks the rear of the property for easy enjoyment. The third floor houses a fifth ensuite bedroom, a flexible room for an office or sixth bedroom, large walk-in cedar closet, and a coffee bar with refrigerator.
Lower-level amenities include high ceilings with a floor plan designed for entertaining. A gym prewired for a golf simulator with 11-foot ceilings, custom humidity-controlled wine room, home office with built-ins, full bathroom with heated floor, and a lower-level great room with full bar are complimented by ample storage spaces.
Outdoor living is equally impressive with a new heated 20x40 pool with auto cover with 2 ft coping and smart controls. Two covered terraces with infrared heaters plus the second-floor covered deck overlook the manicured grounds with 100 14-16 ft Arborvitae Trees enclosed by a 300-ft stone wall and motorized gates. A permeable paver motor court accommodates 12+ vehicles behind the gates plus a 3-car heated garage. Whole-house generator and property wide sprinkler system.
Every detail—from the slab marble finishes to integrated smart home systems—has been thoughtfully curated for the most discerning buyer. A rare opportunity for luxury, privacy, and proximity to downtown Greenwich.
Contact an agent
Home facts
- Year built:2025
- Listing ID #:123543
- Added:157 day(s) ago
- Updated:February 10, 2026 at 03:24 PM
Rooms and interior
- Bedrooms:6
- Total bathrooms:8
- Full bathrooms:6
- Half bathrooms:2
- Living area:10,286 sq. ft.
Heating and cooling
- Cooling:Central Air
- Heating:Forced Air, Heating, Natural Gas
Structure and exterior
- Roof:Wood
- Year built:2025
- Building area:10,286 sq. ft.
- Lot area:1.12 Acres
Schools
- Middle school:Central
- Elementary school:North Street
Utilities
- Water:Public
- Sewer:Private Sewer
Finances and disclosures
- Price:$13,995,000
- Price per sq. ft.:$1,360.59
- Tax amount:$58,095
New listings near 7 Parsonage Road
- New
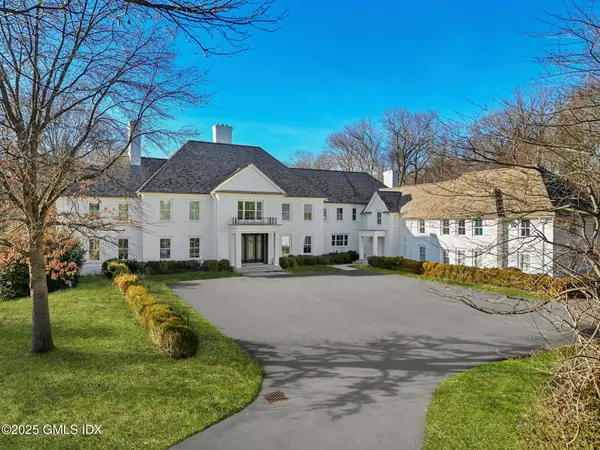 $8,995,000Active7 beds 13 baths12,445 sq. ft.
$8,995,000Active7 beds 13 baths12,445 sq. ft.8 Old Round Hill Lane, Greenwich, CT 06831
MLS# 124310Listed by: HOULIHAN LAWRENCE - New
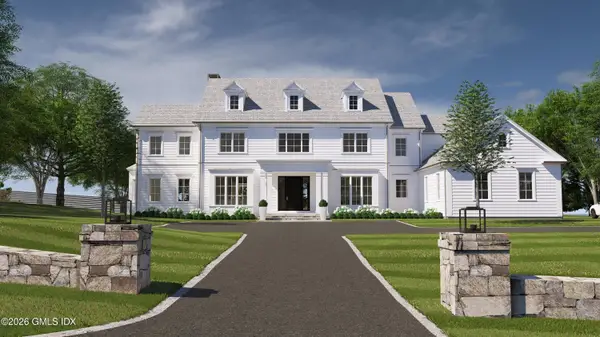 $8,995,000Active6 beds 10 baths10,216 sq. ft.
$8,995,000Active6 beds 10 baths10,216 sq. ft.2 Stillman Lane, Greenwich, CT 06831
MLS# 124307Listed by: HOULIHAN LAWRENCE - New
 $950,000Active2 beds 3 baths1,904 sq. ft.
$950,000Active2 beds 3 baths1,904 sq. ft.501 W Lyon Farm Drive #501, Greenwich, CT 06831
MLS# 124302Listed by: BROWN HARRIS STEVENS LLC - New
 $7,950,000Active6 beds 9 baths11,472 sq. ft.
$7,950,000Active6 beds 9 baths11,472 sq. ft.108 Husted Lane, Greenwich, CT 06830
MLS# 24149956Listed by: Houlihan Lawrence - New
 $3,950,000Active5 beds 5 baths3,643 sq. ft.
$3,950,000Active5 beds 5 baths3,643 sq. ft.17 Pintail Lane, Greenwich, CT 06830
MLS# 24149951Listed by: Houlihan Lawrence - New
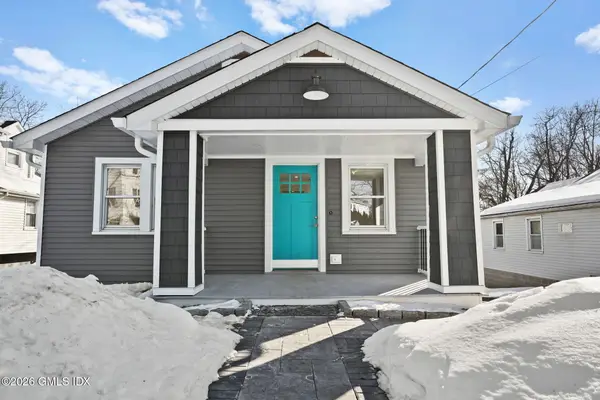 $1,295,000Active4 beds 3 baths2,500 sq. ft.
$1,295,000Active4 beds 3 baths2,500 sq. ft.79 View Street West, Greenwich, CT 06830
MLS# 124282Listed by: HOULIHAN LAWRENCE 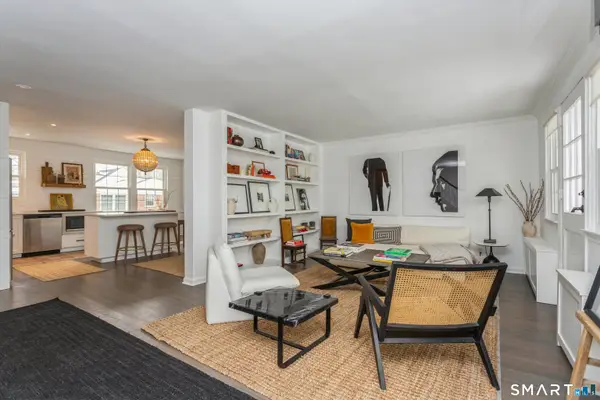 $1,100,000Pending3 beds 2 baths1,700 sq. ft.
$1,100,000Pending3 beds 2 baths1,700 sq. ft.165 Putnam Park, Greenwich, CT 06830
MLS# 24152041Listed by: William Raveis Real Estate- New
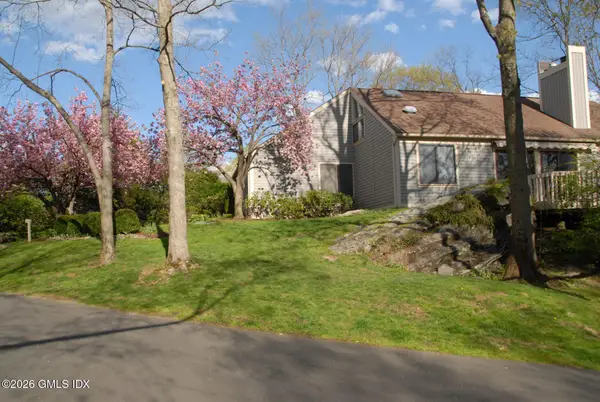 $1,795,000Active4 beds 3 baths2,629 sq. ft.
$1,795,000Active4 beds 3 baths2,629 sq. ft.302 W Lyon Farm Drive #302, Greenwich, CT 06831
MLS# 124267Listed by: SOTHEBY'S INTERNATIONAL REALTY - New
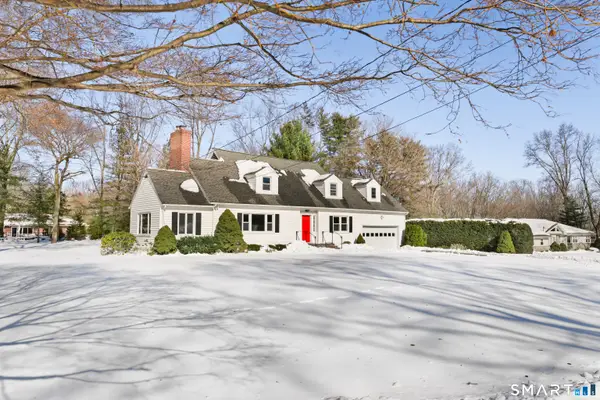 $1,650,000Active4 beds 3 baths3,814 sq. ft.
$1,650,000Active4 beds 3 baths3,814 sq. ft.107 Stonehedge Drive North, Greenwich, CT 06831
MLS# 24151904Listed by: Coldwell Banker Realty - Open Sat, 11am to 12:30pm
 $3,100,000Active5 beds 4 baths3,302 sq. ft.
$3,100,000Active5 beds 4 baths3,302 sq. ft.51 Glen Road, Greenwich, CT 06830
MLS# 124257Listed by: DOUGLAS ELLIMAN OF CONNECTICUT

