8 Chieftans Road, Greenwich, CT 06831
Local realty services provided by:Better Homes and Gardens Real Estate Shore & Country Properties
8 Chieftans Road,Greenwich, CT 06831
$4,795,000
- 5 Beds
- 10 Baths
- 10,640 sq. ft.
- Single family
- Pending
Listed by: janet milligan
Office: sotheby's international realty
MLS#:122626
Source:CT_GAR
Price summary
- Price:$4,795,000
- Price per sq. ft.:$450.66
About this home
GRAND, GRAND, GRAND with 10,000+ sq.ft. lifestyle. Greenwich's prestigious loc. CHIEFTANS offering 24/7 gatehouse sec.+concierge serv. Impressive wrought iron gates swing open, they reveal the allee of pear trees to paradise.This est's prop. was the orig. 1911 Borden Milk fortune. Bespoke without maintenance. One of the larger palatial gems sitting back against the Fairchild Gardens Nature Preserve. Sparkling pool w/a waterfall/spa, 2 tier terraces+a custom oasis for add. entertaining.
Impressive 2-story entrance ushers you to the perfect hm. Spac. formal rms, fab. prim. suite w/2 sep. bths, + large walk-in closets. LL has an English Pub bar, media rm, exercise rm, wine cellar + firepit! This hm has the very BEST privacy. Previously, owned by several celebrities. 28 luxury residences.
Contact an agent
Home facts
- Year built:1996
- Listing ID #:122626
- Added:288 day(s) ago
- Updated:February 10, 2026 at 08:18 AM
Rooms and interior
- Bedrooms:5
- Total bathrooms:10
- Full bathrooms:7
- Half bathrooms:3
- Living area:10,640 sq. ft.
Heating and cooling
- Cooling:Central Air
- Heating:Forced Air, Heating, Natural Gas, Propane
Structure and exterior
- Roof:Tile
- Year built:1996
- Building area:10,640 sq. ft.
- Lot area:1.19 Acres
Schools
- Middle school:Western
- Elementary school:Parkway
Utilities
- Water:Public
- Sewer:Septic Tank
Finances and disclosures
- Price:$4,795,000
- Price per sq. ft.:$450.66
- Tax amount:$29,002
New listings near 8 Chieftans Road
- New
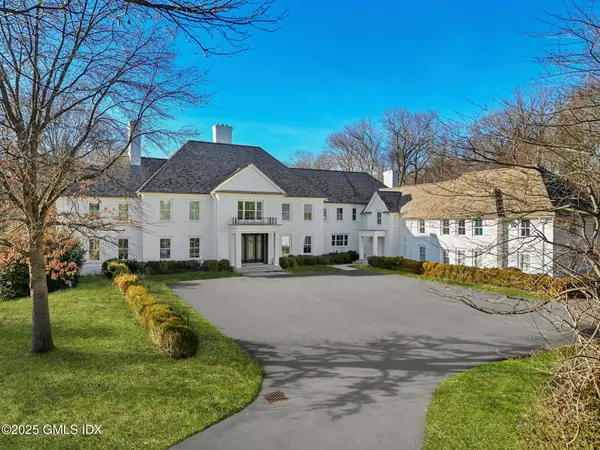 $8,995,000Active7 beds 13 baths12,445 sq. ft.
$8,995,000Active7 beds 13 baths12,445 sq. ft.8 Old Round Hill Lane, Greenwich, CT 06831
MLS# 124310Listed by: HOULIHAN LAWRENCE - New
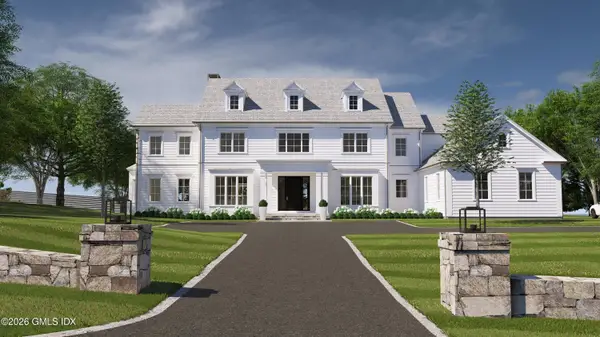 $8,995,000Active6 beds 10 baths10,216 sq. ft.
$8,995,000Active6 beds 10 baths10,216 sq. ft.2 Stillman Lane, Greenwich, CT 06831
MLS# 124307Listed by: HOULIHAN LAWRENCE - New
 $950,000Active2 beds 3 baths1,904 sq. ft.
$950,000Active2 beds 3 baths1,904 sq. ft.501 W Lyon Farm Drive #501, Greenwich, CT 06831
MLS# 124302Listed by: BROWN HARRIS STEVENS LLC - New
 $7,950,000Active6 beds 9 baths11,472 sq. ft.
$7,950,000Active6 beds 9 baths11,472 sq. ft.108 Husted Lane, Greenwich, CT 06830
MLS# 24149956Listed by: Houlihan Lawrence - New
 $3,950,000Active5 beds 5 baths3,643 sq. ft.
$3,950,000Active5 beds 5 baths3,643 sq. ft.17 Pintail Lane, Greenwich, CT 06830
MLS# 24149951Listed by: Houlihan Lawrence - New
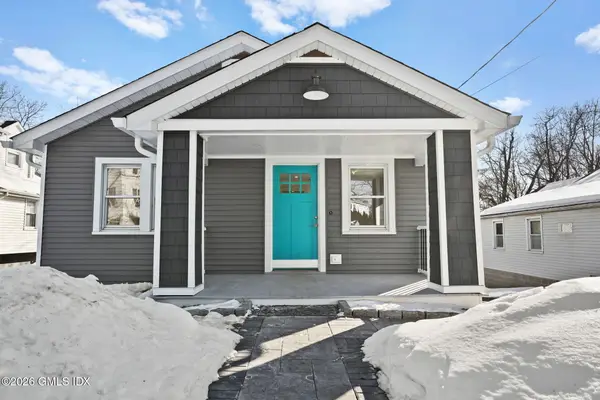 $1,295,000Active4 beds 3 baths2,500 sq. ft.
$1,295,000Active4 beds 3 baths2,500 sq. ft.79 View Street West, Greenwich, CT 06830
MLS# 124282Listed by: HOULIHAN LAWRENCE 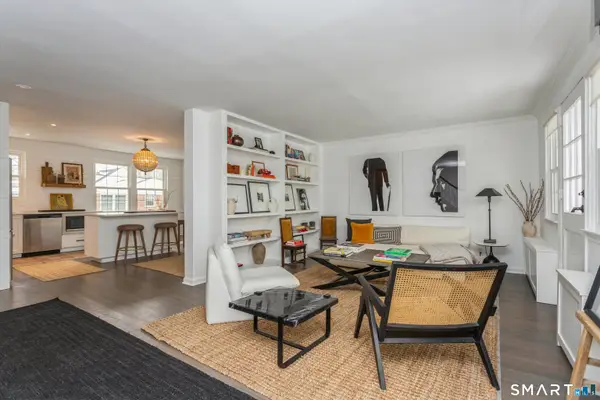 $1,100,000Pending3 beds 2 baths1,700 sq. ft.
$1,100,000Pending3 beds 2 baths1,700 sq. ft.165 Putnam Park, Greenwich, CT 06830
MLS# 24152041Listed by: William Raveis Real Estate- New
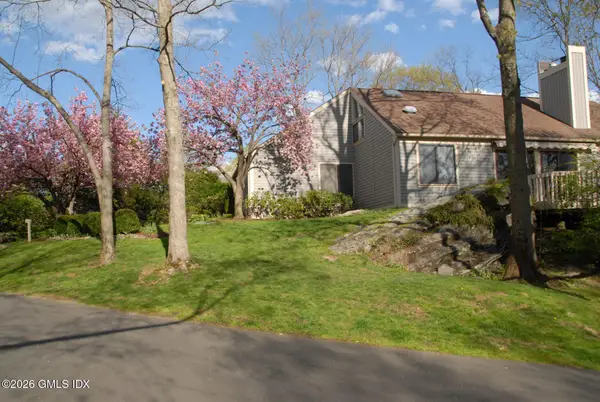 $1,795,000Active4 beds 3 baths2,629 sq. ft.
$1,795,000Active4 beds 3 baths2,629 sq. ft.302 W Lyon Farm Drive #302, Greenwich, CT 06831
MLS# 124267Listed by: SOTHEBY'S INTERNATIONAL REALTY - New
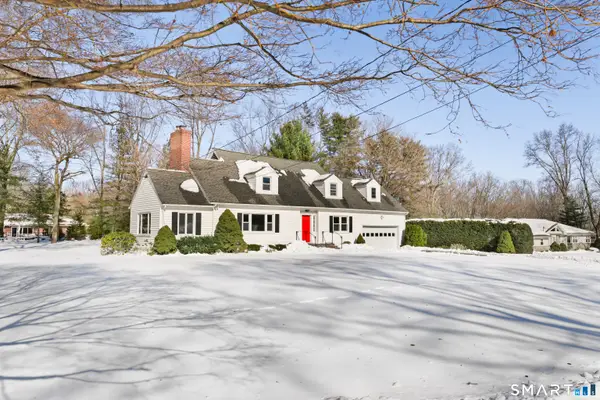 $1,650,000Active4 beds 3 baths3,814 sq. ft.
$1,650,000Active4 beds 3 baths3,814 sq. ft.107 Stonehedge Drive North, Greenwich, CT 06831
MLS# 24151904Listed by: Coldwell Banker Realty - Open Sat, 11am to 12:30pm
 $3,100,000Active5 beds 4 baths3,302 sq. ft.
$3,100,000Active5 beds 4 baths3,302 sq. ft.51 Glen Road, Greenwich, CT 06830
MLS# 124257Listed by: DOUGLAS ELLIMAN OF CONNECTICUT

