274 Church Street #1A, Guilford, CT 06437
Local realty services provided by:Better Homes and Gardens Real Estate Shore & Country Properties
274 Church Street #1A,Guilford, CT 06437
$295,000
- 2 Beds
- 2 Baths
- 1,122 sq. ft.
- Condominium
- Active
Upcoming open houses
- Sun, Oct 2601:00 pm - 03:00 pm
Listed by:lisa bernard
Office:coldwell banker realty
MLS#:24134142
Source:CT
Price summary
- Price:$295,000
- Price per sq. ft.:$262.92
- Monthly HOA dues:$498
About this home
FALL INTO THIS UNIQUE GEM THIS SEASON AT GUILFORDS SOUGHT AFTER WEST RIVER COMPLEX! This historic New England embankment barn was once a dairy farm and has been meticulosuly renovated to modern living with wood flooring,kitchen and bath updates, yet the rustic warm vibe remains for endless decorating possibilities! This END UNIT- 2 bed, 1.5 bath townhome offers hand-hewn exposed timbers with vaulted ceilings with skylights and open floorplan. The kitchen opens up into the large dramatic livingroom with open loft perfect for extra space of your lifestyle needs. The cozy woodburning fireplace is an added feature and has been converted to electric, however can still be used for wood fires if desired. Step out onto your deck that overlooks the pool for some tranquil relaxing anytime of year. Nice storage space in the basement and in unit laundry ready to go! With walking distance to Guilford Green, restaurants, and shops, easy access to I-95 the decision to make this your home is a simple one. Don't miss out!
Contact an agent
Home facts
- Year built:1973
- Listing ID #:24134142
- Added:1 day(s) ago
- Updated:October 24, 2025 at 09:48 PM
Rooms and interior
- Bedrooms:2
- Total bathrooms:2
- Full bathrooms:1
- Half bathrooms:1
- Living area:1,122 sq. ft.
Heating and cooling
- Cooling:Wall Unit
- Heating:Baseboard
Structure and exterior
- Year built:1973
- Building area:1,122 sq. ft.
Schools
- High school:Per Board of Ed
- Elementary school:Per Board of Ed
Utilities
- Water:Public Water Connected
Finances and disclosures
- Price:$295,000
- Price per sq. ft.:$262.92
- Tax amount:$3,290 (July 2025-June 2026)
New listings near 274 Church Street #1A
- New
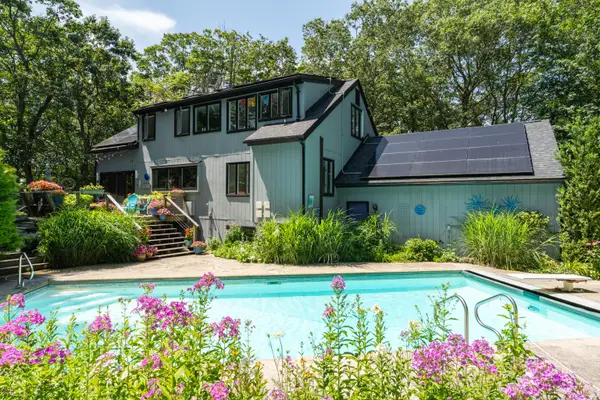 $775,000Active3 beds 3 baths1,764 sq. ft.
$775,000Active3 beds 3 baths1,764 sq. ft.181 Denison Drive, Guilford, CT 06437
MLS# 24135680Listed by: William Pitt Sotheby's Int'l - Coming Soon
 $1,245,000Coming Soon5 beds 5 baths
$1,245,000Coming Soon5 beds 5 baths214 Nortontown Road, Guilford, CT 06437
MLS# 24130262Listed by: Compass Connecticut, LLC - Coming Soon
 $700,000Coming Soon4 beds 3 baths
$700,000Coming Soon4 beds 3 baths54 Coachlamp Lane, Guilford, CT 06437
MLS# 24134110Listed by: William Raveis Real Estate - Coming Soon
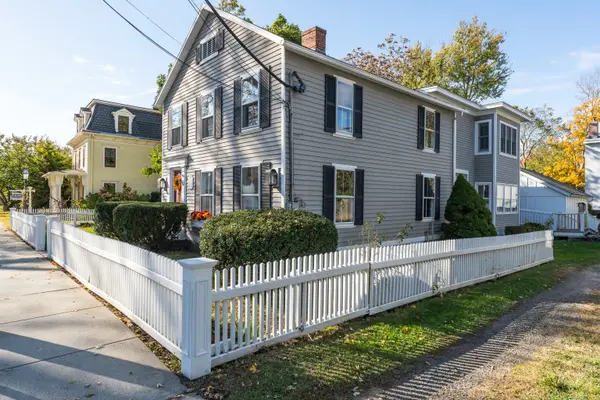 $1,000,000Coming Soon3 beds 2 baths
$1,000,000Coming Soon3 beds 2 baths64 Boston Street, Guilford, CT 06437
MLS# 24134042Listed by: William Raveis Real Estate - Coming Soon
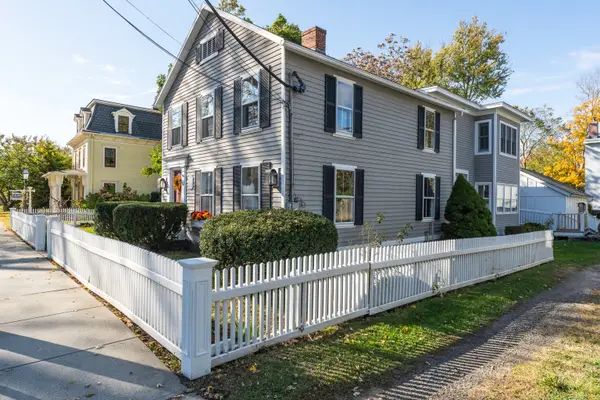 $1,000,000Coming Soon3 beds 2 baths
$1,000,000Coming Soon3 beds 2 baths64 Boston Street, Guilford, CT 06437
MLS# 24134059Listed by: William Raveis Real Estate 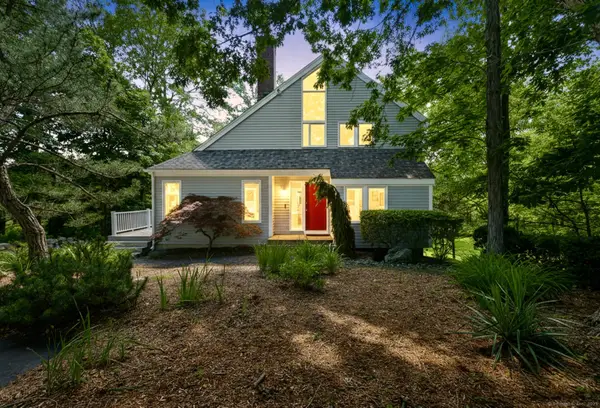 $950,000Pending6 beds 4 baths3,197 sq. ft.
$950,000Pending6 beds 4 baths3,197 sq. ft.11 Island Bay Circle, Guilford, CT 06437
MLS# 24132173Listed by: William Raveis Real Estate- Open Sat, 1 to 3pmNew
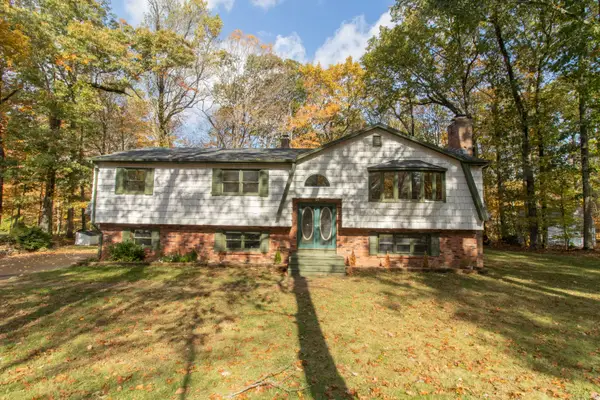 $485,000Active3 beds 3 baths2,140 sq. ft.
$485,000Active3 beds 3 baths2,140 sq. ft.241 Jefferson Drive, Guilford, CT 06437
MLS# 24134800Listed by: William Pitt Sotheby's Int'l - Open Sat, 1 to 4pmNew
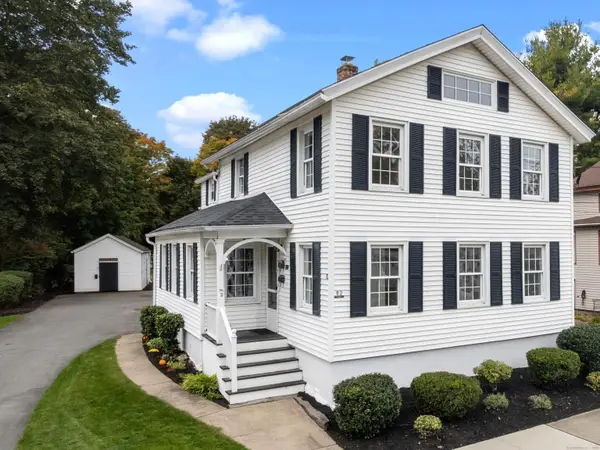 $1,175,000Active6 beds 4 baths2,783 sq. ft.
$1,175,000Active6 beds 4 baths2,783 sq. ft.82 State Street, Guilford, CT 06437
MLS# 24133644Listed by: William Raveis Real Estate - Open Sat, 1 to 4pmNew
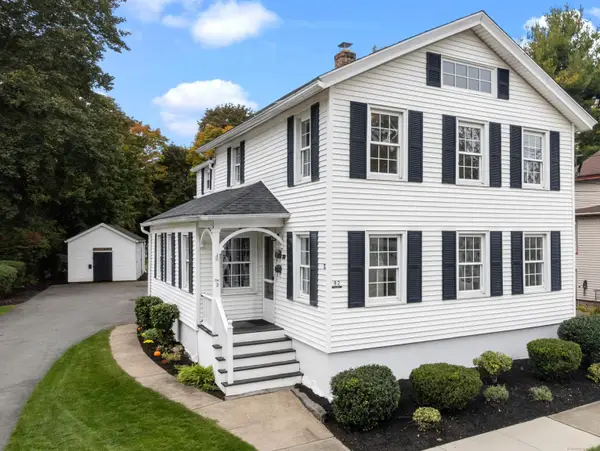 $1,175,000Active6 beds 4 baths2,783 sq. ft.
$1,175,000Active6 beds 4 baths2,783 sq. ft.82 State Street, Guilford, CT 06437
MLS# 24134383Listed by: William Raveis Real Estate
