405 Whitfield Street #2, Guilford, CT 06437
Local realty services provided by:Better Homes and Gardens Real Estate Shore & Country Properties
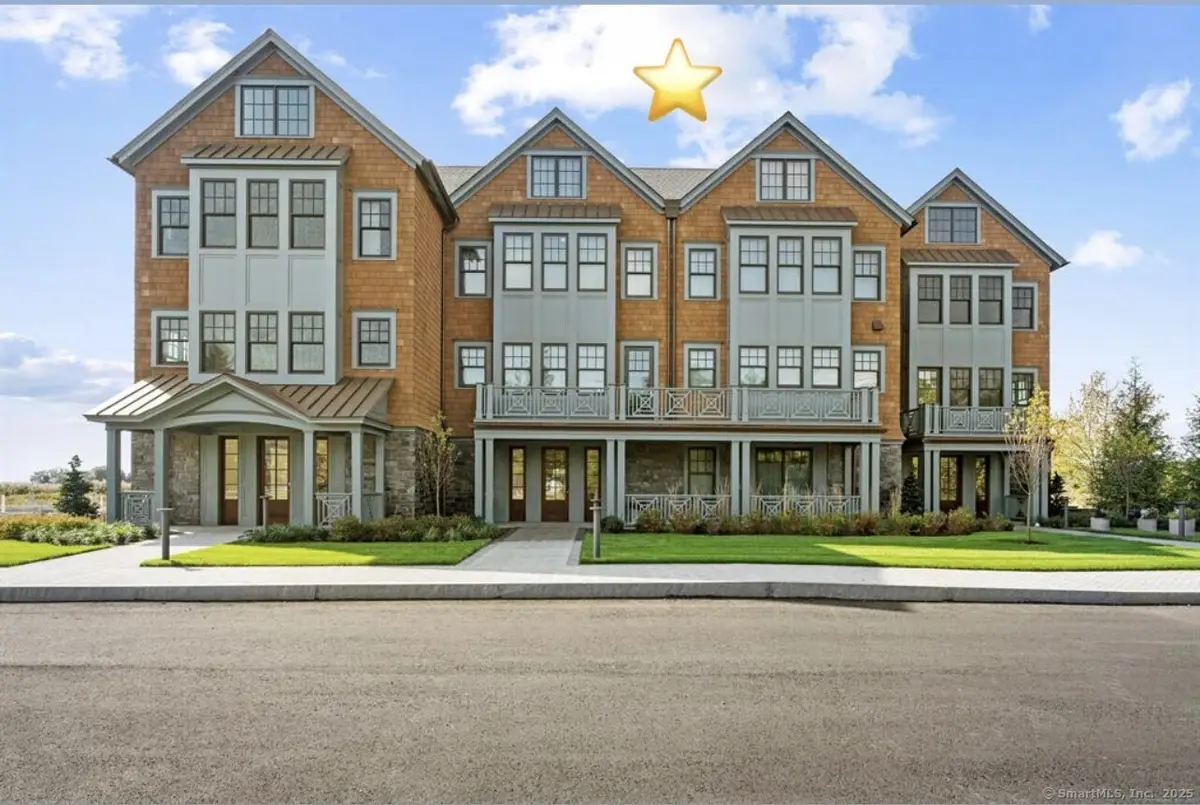
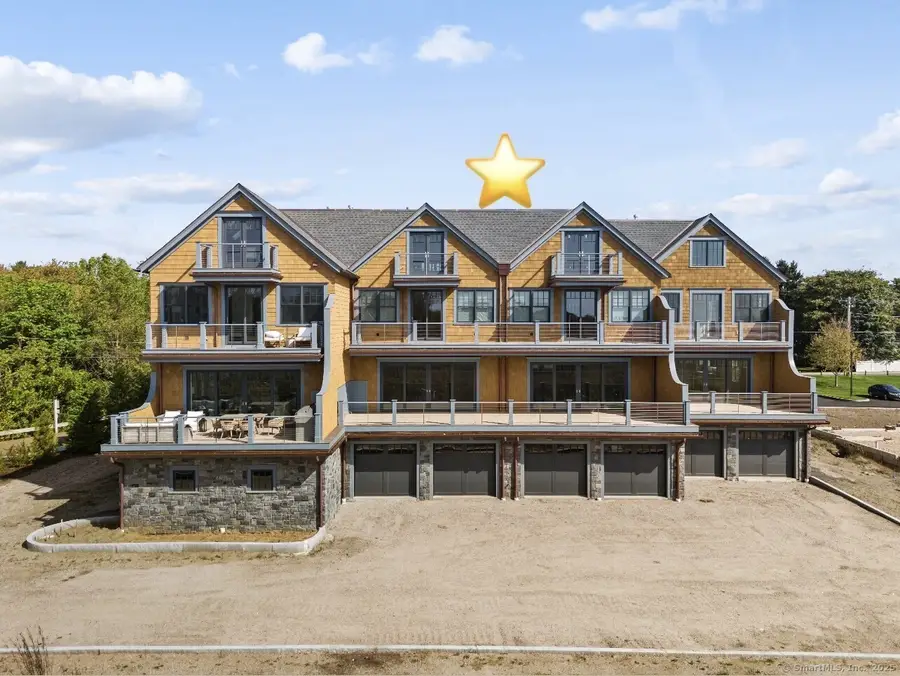
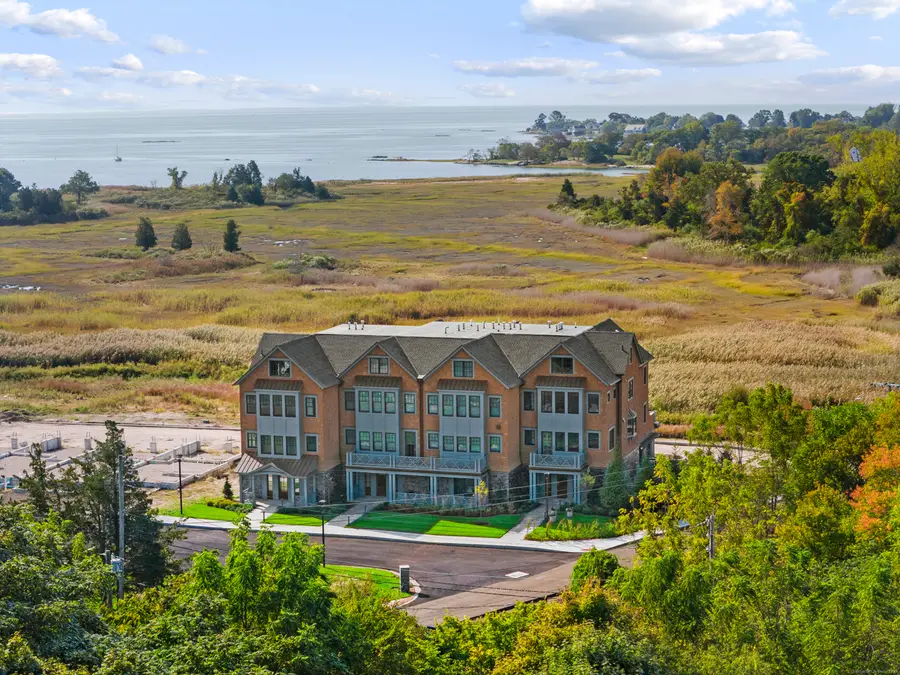
405 Whitfield Street #2,Guilford, CT 06437
$4,000,000
- 6 Beds
- 6 Baths
- 6,216 sq. ft.
- Condominium
- Active
Listed by:rose ciardiello
Office:william raveis real estate
MLS#:24065215
Source:CT
Price summary
- Price:$4,000,000
- Price per sq. ft.:$643.5
- Monthly HOA dues:$500
About this home
Your Dream Home Awaits - - Whether you're savoring a sunset from your expansive deck, entertaining in style, or exploring Guilford's vibrant offerings, "Eagleview" is more than a residence, it's a lifestyle. Imagine crafting your vision of 6,000 to 8,000 square feet of luxurious living space, enhanced by nearly 140 linear feet of deck space perfectly poised to capture the serene beauty of salt marshes and the sparkling expanse of Long Island Sound, where even eagles make their home. Nestled just a half-mile stroll from Jacob's Beach and Guilford's celebrated Town Green; renowned for its dining, boutique shopping, and vibrant community spirit, Eagleview is a boutique community of 12 bespoke luxury townhome condominiums redefining elegance and ease. This extraordinary residence offers up to 9,515 square feet of combined indoor and outdoor living space, private storage, and heated four-car garages, all thoughtfully designed with 10' ceilings, custom crown moldings, Chef's Dream Kitchen outfitted with professional-grade appliances, refined finishes, and ample space for culinary creations. Plus, private elevators, backup power generators, central A/C, central vacuum, and a flexible open floor plan. A 2-hour ride to both NYC and Boston, with nearby rail connections offering effortless access to New England's best, Eagleview offers uncompromised comfort and an unrivaled location where the possibilities are endless, the details exceptional, and the lifestyle extraordinary.
Contact an agent
Home facts
- Year built:2025
- Listing Id #:24065215
- Added:219 day(s) ago
- Updated:August 15, 2025 at 11:27 AM
Rooms and interior
- Bedrooms:6
- Total bathrooms:6
- Full bathrooms:4
- Half bathrooms:2
- Living area:6,216 sq. ft.
Heating and cooling
- Cooling:Central Air
- Heating:Heat Pump, Hot Air
Structure and exterior
- Year built:2025
- Building area:6,216 sq. ft.
Schools
- High school:Guilford
- Middle school:Adams
- Elementary school:Calvin Leete
Utilities
- Water:Public Water Connected
Finances and disclosures
- Price:$4,000,000
- Price per sq. ft.:$643.5
- Tax amount:$9,999,999 (July 2024-June 2025)
New listings near 405 Whitfield Street #2
- Coming Soon
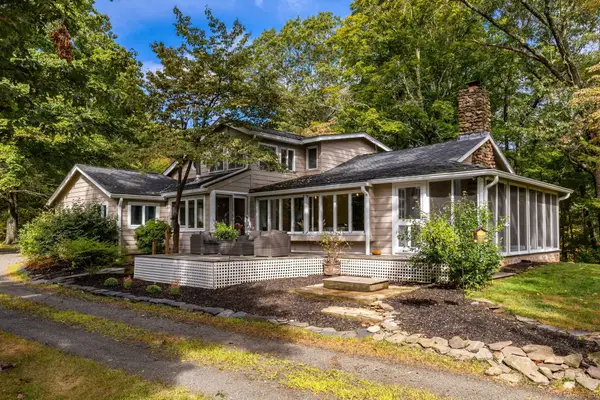 $665,000Coming Soon5 beds 2 baths
$665,000Coming Soon5 beds 2 baths154 Wilburs Lane, Guilford, CT 06437
MLS# 24119524Listed by: RE/MAX One - New
 $18,500Active-- beds -- baths646 sq. ft.
$18,500Active-- beds -- baths646 sq. ft.379 Whitfield Street #BS1438, Guilford, CT 06437
MLS# 24119254Listed by: Pearce Real Estate - Coming Soon
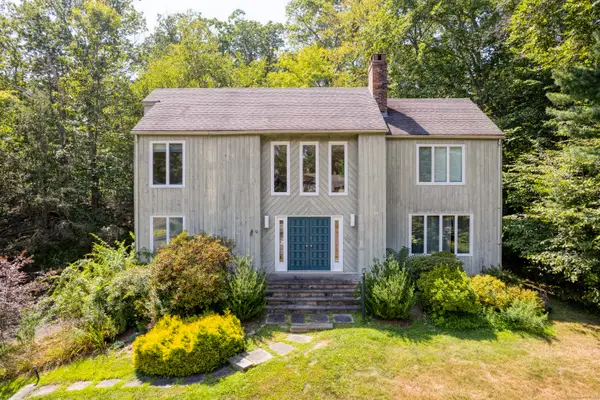 $575,000Coming Soon3 beds 3 baths
$575,000Coming Soon3 beds 3 baths49 Windfall Lane, Guilford, CT 06437
MLS# 24098431Listed by: Compass Connecticut, LLC - New
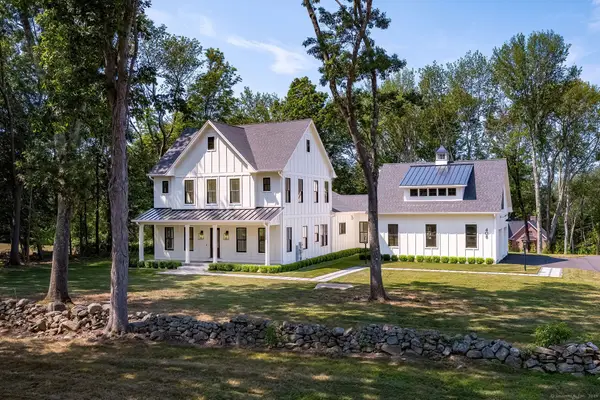 $1,811,110Active4 beds 4 baths3,306 sq. ft.
$1,811,110Active4 beds 4 baths3,306 sq. ft.408 Tanner Marsh Road, Guilford, CT 06437
MLS# 24115467Listed by: William Pitt Sotheby's Int'l - Open Sun, 1:30 to 3pmNew
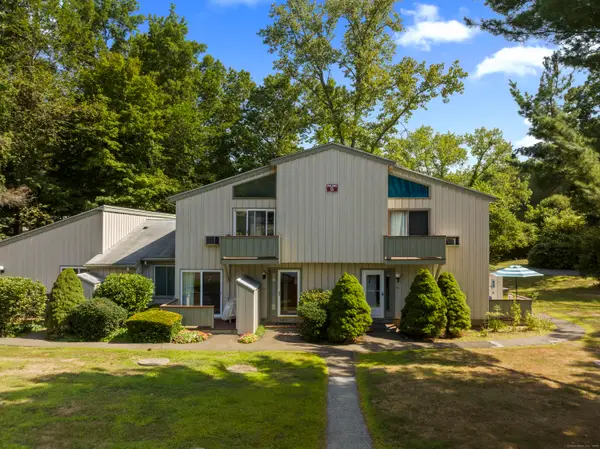 $210,000Active2 beds 2 baths892 sq. ft.
$210,000Active2 beds 2 baths892 sq. ft.34 Wauwinet Court #34, Guilford, CT 06437
MLS# 24118646Listed by: William Pitt Sotheby's Int'l - Open Sat, 9 to 11amNew
 $549,900Active3 beds 2 baths1,883 sq. ft.
$549,900Active3 beds 2 baths1,883 sq. ft.310 Hart Road, Guilford, CT 06437
MLS# 24118184Listed by: William Raveis Real Estate - Open Sun, 11am to 12:30pmNew
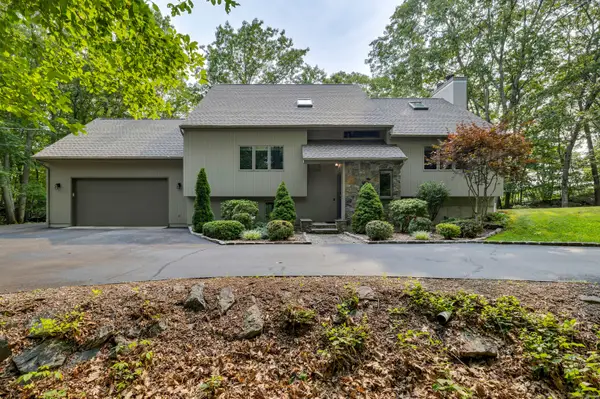 $850,000Active3 beds 2 baths2,759 sq. ft.
$850,000Active3 beds 2 baths2,759 sq. ft.201 Mulberry Point Road, Guilford, CT 06437
MLS# 24117319Listed by: William Raveis Real Estate - Open Sat, 2 to 4pmNew
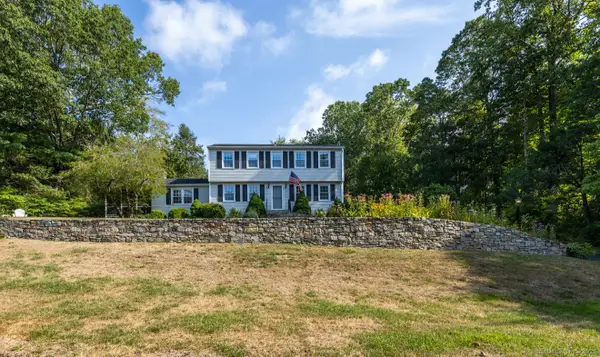 $675,000Active4 beds 3 baths2,416 sq. ft.
$675,000Active4 beds 3 baths2,416 sq. ft.249 Wilderwood Drive, Guilford, CT 06437
MLS# 24117633Listed by: Coldwell Banker Realty - Open Sat, 11am to 2pmNew
 $629,900Active3 beds 3 baths1,998 sq. ft.
$629,900Active3 beds 3 baths1,998 sq. ft.8 Horseshoe Road, Guilford, CT 06437
MLS# 24116648Listed by: William Raveis Real Estate 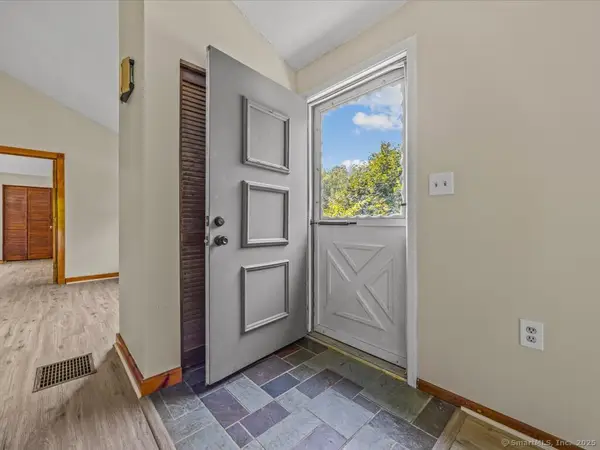 $220,000Pending1 beds 1 baths837 sq. ft.
$220,000Pending1 beds 1 baths837 sq. ft.28 Saginaw Trail #28, Guilford, CT 06437
MLS# 24117264Listed by: William Raveis Real Estate
