604 West Lake Avenue, Guilford, CT 06437
Local realty services provided by:Better Homes and Gardens Real Estate Shore & Country Properties
Listed by:linda toscano
Office:coldwell banker realty
MLS#:24105617
Source:CT
Price summary
- Price:$1,100,000
- Price per sq. ft.:$195.38
About this home
This private estate is a rare sanctuary of refinement and serenity, nestled at the end of a long drive and abutting preserved conservation land with direct access to hiking and horseback riding trails right from your backyard. Just minutes from the Historic Green, where charming boutiques and top-tier dining await, the setting perfectly balances seclusion and convenience. A gracious brick-floored foyer opens to elegant yet livable interiors, including a library warmed by a wood stove and a formal dining room with fireplace. The expansive living room also features a fireplace and flows into a cozy den with a built-in office. The chef's kitchen is outfitted with Sub-Zero and Dacor appliances, with a sunny breakfast area and sunken living room leading to a patio and deck. A main-level bedroom suite offers flexibility, while the upper level hosts a luxurious primary suite with fireplace, marble bath, and dual walk-ins, plus two additional bedrooms, an office, and laundry. A walkout lower level includes a media room and full bath, and an elevator serves all levels. Encompassing nearly five acres of mature trees, terraced gardens, and thoughtfully designed grounds, the property offers ample space and privacy. Outside, enjoy a heated Gunite pool, spa, stone patios, and five garage bays-including a barn with loft-and room for a tennis court if desired.
Contact an agent
Home facts
- Year built:1977
- Listing ID #:24105617
- Added:113 day(s) ago
- Updated:October 10, 2025 at 10:57 AM
Rooms and interior
- Bedrooms:4
- Total bathrooms:6
- Full bathrooms:5
- Half bathrooms:1
- Living area:5,630 sq. ft.
Heating and cooling
- Cooling:Central Air
- Heating:Hot Water
Structure and exterior
- Roof:Asphalt Shingle
- Year built:1977
- Building area:5,630 sq. ft.
- Lot area:4.63 Acres
Schools
- High school:Guilford
- Middle school:Adams
- Elementary school:A. W. Cox
Utilities
- Water:Private Well
Finances and disclosures
- Price:$1,100,000
- Price per sq. ft.:$195.38
- Tax amount:$17,234 (July 2025-June 2026)
New listings near 604 West Lake Avenue
- Coming Soon
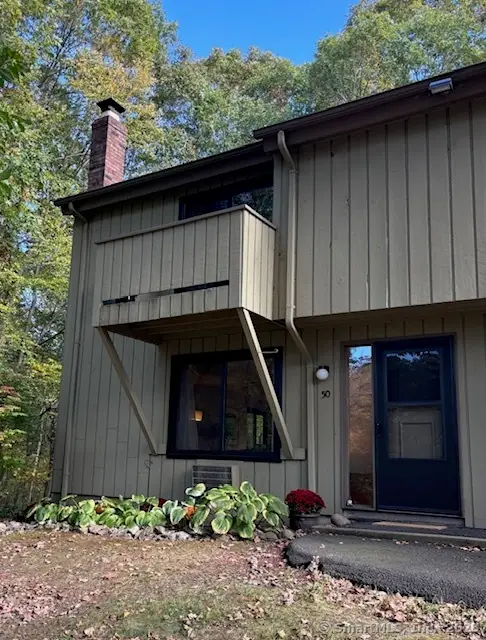 $249,900Coming Soon2 beds 2 baths
$249,900Coming Soon2 beds 2 baths50 Quidnet Court #50, Guilford, CT 06437
MLS# 24131744Listed by: William Raveis Real Estate - New
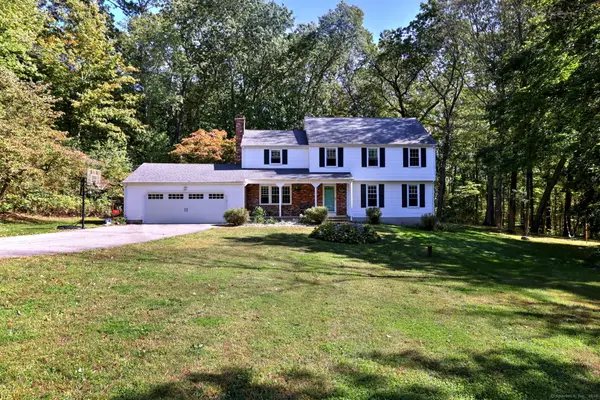 $600,000Active4 beds 3 baths2,278 sq. ft.
$600,000Active4 beds 3 baths2,278 sq. ft.360 Jefferson Drive, Guilford, CT 06437
MLS# 24129997Listed by: Coldwell Banker Realty 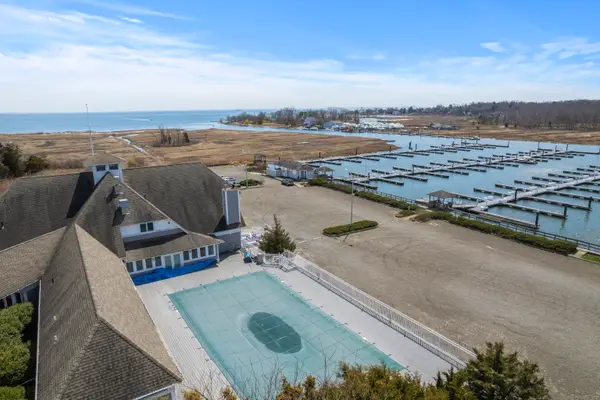 $40,000Active-- beds -- baths776 sq. ft.
$40,000Active-- beds -- baths776 sq. ft.379 Whitfield Street #CN946, Guilford, CT 06437
MLS# 24104527Listed by: William Raveis Real Estate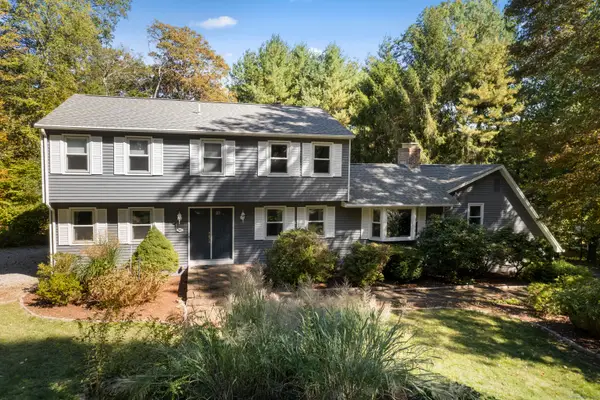 $649,000Pending4 beds 4 baths2,628 sq. ft.
$649,000Pending4 beds 4 baths2,628 sq. ft.36 Water Lily Lane, Guilford, CT 06437
MLS# 24130187Listed by: Coldwell Banker Realty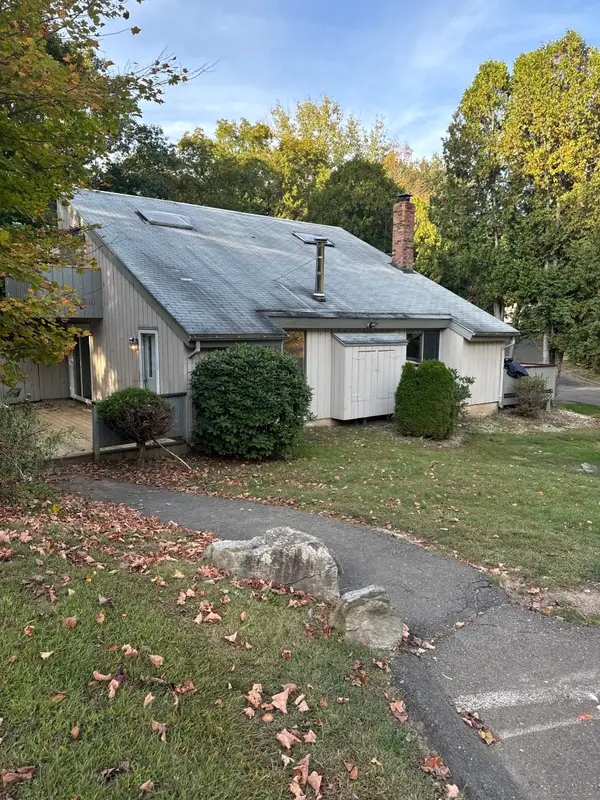 $219,900Pending1 beds 1 baths839 sq. ft.
$219,900Pending1 beds 1 baths839 sq. ft.7 Polpis Lane #7, Guilford, CT 06437
MLS# 24131044Listed by: Great Estates, CT- New
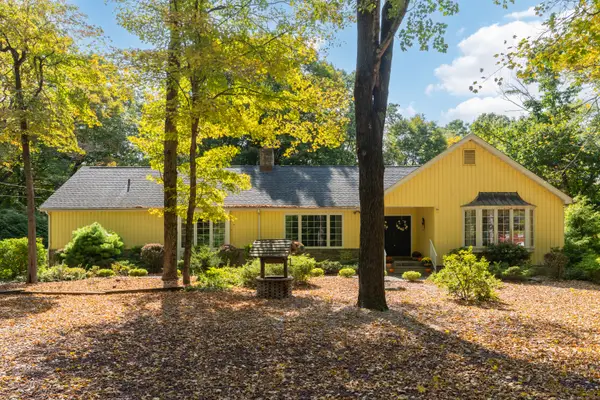 $615,000Active2 beds 2 baths2,597 sq. ft.
$615,000Active2 beds 2 baths2,597 sq. ft.288 Jefferson Drive, Guilford, CT 06437
MLS# 24129817Listed by: William Pitt Sotheby's Int'l - Open Sat, 12 to 2pmNew
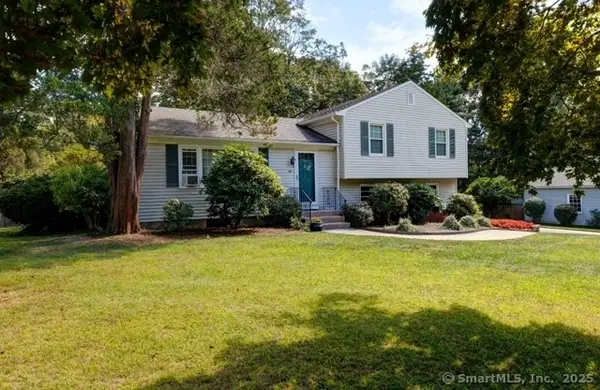 $425,000Active3 beds 2 baths1,200 sq. ft.
$425,000Active3 beds 2 baths1,200 sq. ft.42 Horseshoe Road, Guilford, CT 06437
MLS# 24130394Listed by: Coldwell Banker Realty 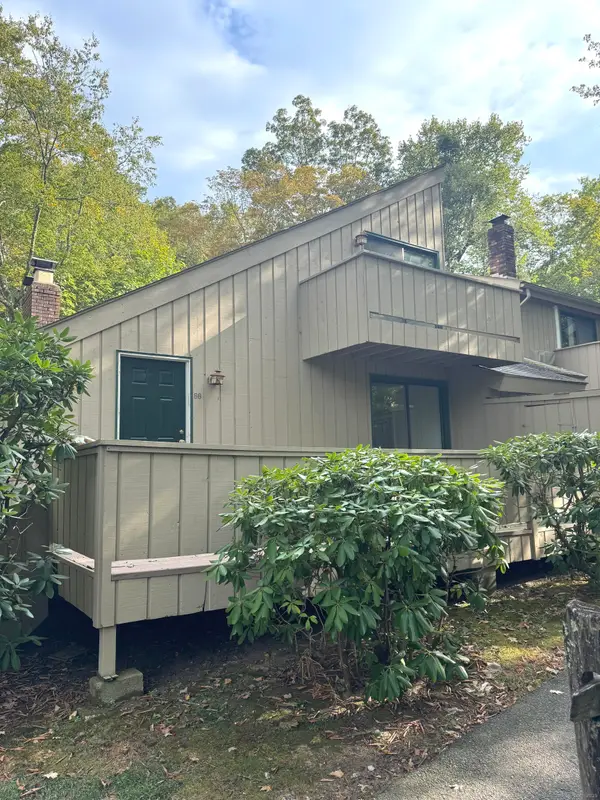 $209,900Pending1 beds 1 baths839 sq. ft.
$209,900Pending1 beds 1 baths839 sq. ft.66 Mohawk Trail #66, Guilford, CT 06437
MLS# 24130209Listed by: Mercuriano Realty Company- New
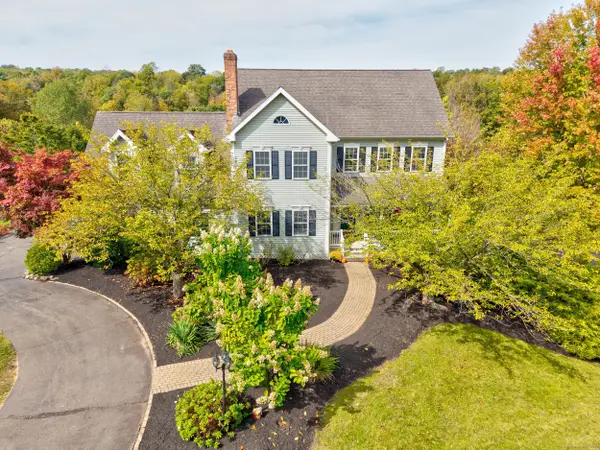 $850,000Active5 beds 4 baths3,816 sq. ft.
$850,000Active5 beds 4 baths3,816 sq. ft.95 Joseph Drive, Guilford, CT 06437
MLS# 24127224Listed by: William Raveis Real Estate 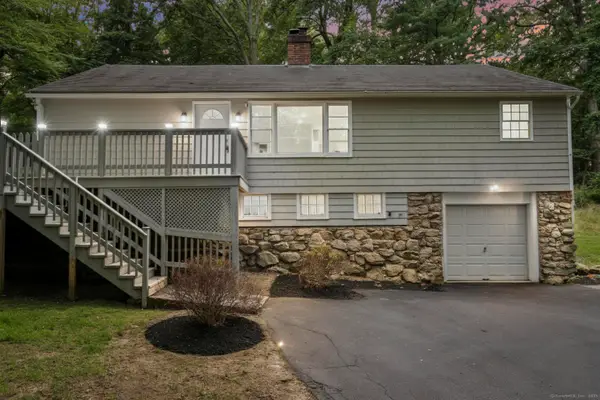 $524,999Active3 beds 2 baths1,380 sq. ft.
$524,999Active3 beds 2 baths1,380 sq. ft.427 3 Mile Course, Guilford, CT 06437
MLS# 24130129Listed by: Rosello Realty Advisors
