110 Terry Road, Hartford, CT 06105
Local realty services provided by:Better Homes and Gardens Real Estate Shore & Country Properties
110 Terry Road,Hartford, CT 06105
$735,000
- 4 Beds
- 4 Baths
- 3,329 sq. ft.
- Single family
- Pending
Listed by:paula fahy ostop
Office:william raveis real estate
MLS#:24121425
Source:CT
Price summary
- Price:$735,000
- Price per sq. ft.:$220.79
About this home
Designed with hallmark details of the 1920s, including stucco and stone accents, steep rooflines, and graciously scaled windows, this distinguished Tudor Revival home embodies the sophistication expected in a West End residence. Nestled on nearly half an acre along one of the neighborhood's most picturesque streets, the property has been lovingly maintained, blending original character with thoughtful updates. Part of a vibrant community, this home stands as an architectural gem. The main entrance is striking with a solid Spanish revival-style front door. Large steel-frame windows fill the house with light and character. Arched doorways and a curved staircase showcase the home's handcrafted design. The kitchen features high-end appliances, an island, and a sitting area that can also accommodate a large farm table. It has direct access to a spacious mudroom and back deck. The first-floor sunroom includes built-ins and opens directly to the back patio, making it ideal for watching your favorite show or setting up a home office. The primary bedroom suite has a fireplace, a large en-suite bath, a walk-in closet, a dressing room, and washer/dryer hookups. The second floor offers two additional bedrooms, a full bath, and a large linen closet. The third floor contains the fourth bedroom, a sitting room, and a renovated bath. Additional features include raised garden beds that hold 200 red and white tulips (a spectacular sight each spring), high-end appliances, gas fireplaces,
Contact an agent
Home facts
- Year built:1925
- Listing ID #:24121425
- Added:46 day(s) ago
- Updated:October 10, 2025 at 07:19 AM
Rooms and interior
- Bedrooms:4
- Total bathrooms:4
- Full bathrooms:3
- Half bathrooms:1
- Living area:3,329 sq. ft.
Heating and cooling
- Cooling:Central Air, Split System
- Heating:Hot Water
Structure and exterior
- Roof:Slate
- Year built:1925
- Building area:3,329 sq. ft.
- Lot area:0.47 Acres
Schools
- High school:Per Board of Ed
- Elementary school:Per Board of Ed
Utilities
- Water:Public Water Connected
Finances and disclosures
- Price:$735,000
- Price per sq. ft.:$220.79
- Tax amount:$13,339 (July 2025-June 2026)
New listings near 110 Terry Road
- Open Sun, 2 to 3:30pmNew
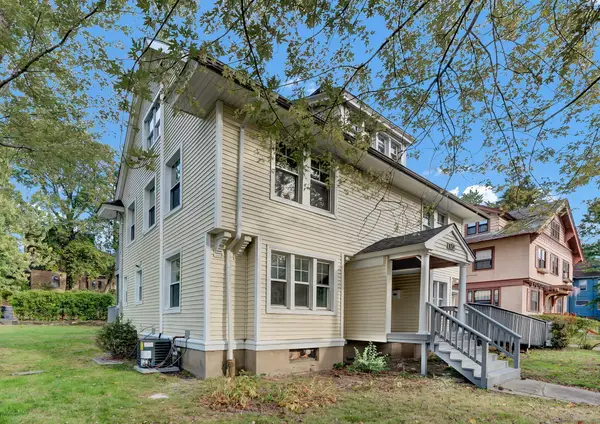 $524,999Active5 beds 4 baths2,856 sq. ft.
$524,999Active5 beds 4 baths2,856 sq. ft.120 Whitney Street, Hartford, CT 06105
MLS# 24132671Listed by: Complete Real Estate - New
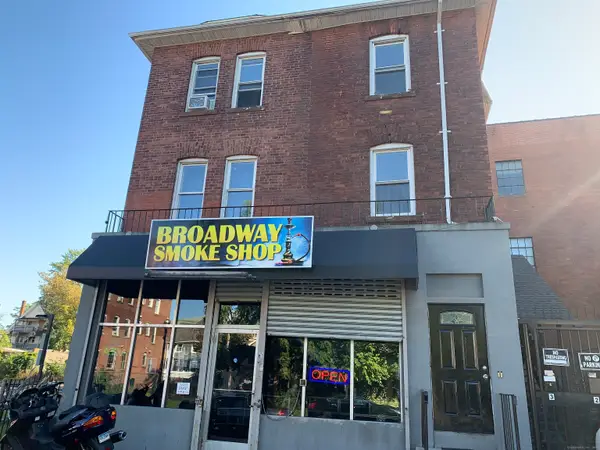 $420,000Active6 beds 3 baths3,556 sq. ft.
$420,000Active6 beds 3 baths3,556 sq. ft.804 Broad Street, Hartford, CT 06106
MLS# 24132435Listed by: Century 21 Scala Group - Open Sun, 1 to 3pmNew
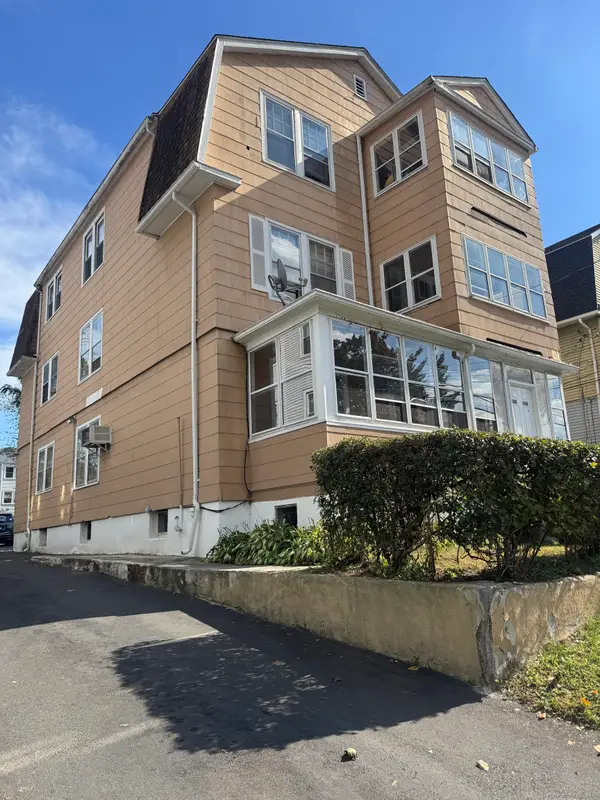 $399,900Active9 beds 3 baths3,885 sq. ft.
$399,900Active9 beds 3 baths3,885 sq. ft.238 Enfield Street, Hartford, CT 06112
MLS# 24132613Listed by: Toro Real Estate LLC - New
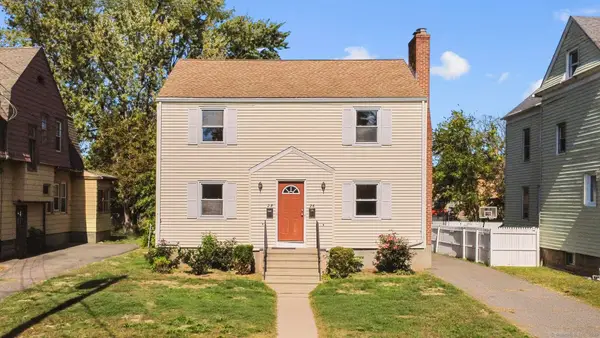 $399,900Active6 beds 2 baths1,828 sq. ft.
$399,900Active6 beds 2 baths1,828 sq. ft.26 Victoria Road, Hartford, CT 06114
MLS# 24132164Listed by: Call It Closed Realty - New
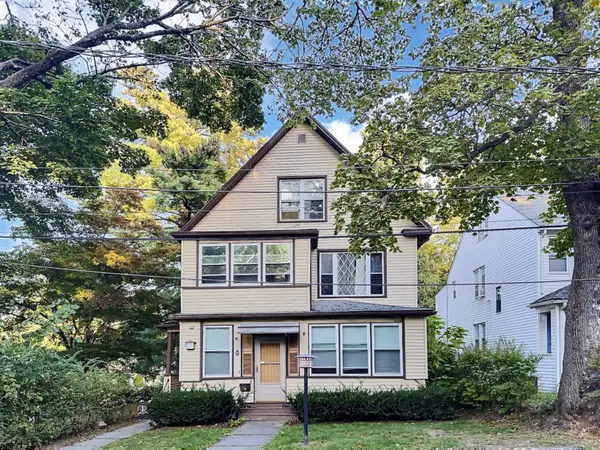 $600,000Active8 beds 3 baths3,768 sq. ft.
$600,000Active8 beds 3 baths3,768 sq. ft.2 Rodney Street, Hartford, CT 06105
MLS# 24132153Listed by: Sunbelt Sales & Development - New
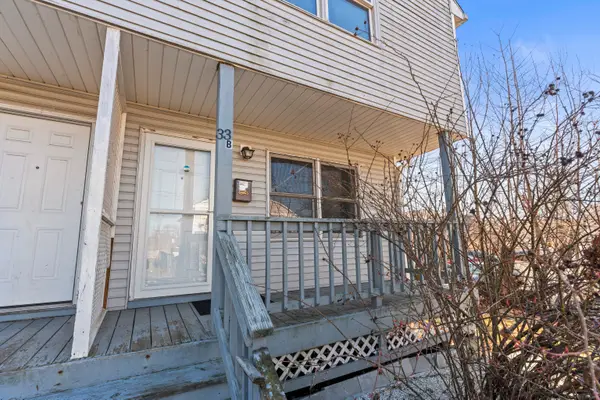 $129,900Active3 beds 2 baths1,088 sq. ft.
$129,900Active3 beds 2 baths1,088 sq. ft.33 Guilford Street #B, Hartford, CT 06120
MLS# 24132092Listed by: Executive Real Estate Inc. - New
 $425,000Active5 beds 3 baths3,613 sq. ft.
$425,000Active5 beds 3 baths3,613 sq. ft.9 Madison Street, Hartford, CT 06183
MLS# 24130242Listed by: Redfin Corporation - New
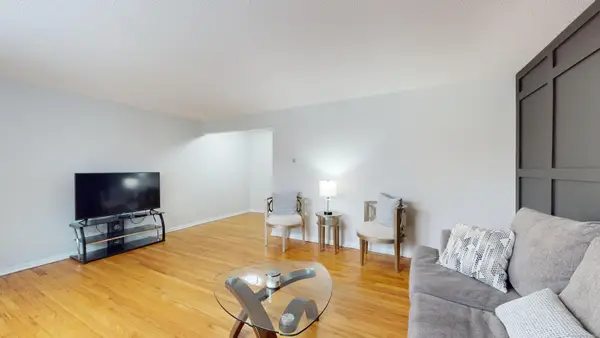 $149,900Active2 beds 1 baths797 sq. ft.
$149,900Active2 beds 1 baths797 sq. ft.93 Marion Street #APT 3, Hartford, CT 06106
MLS# 24131581Listed by: Premier Properties of CT - New
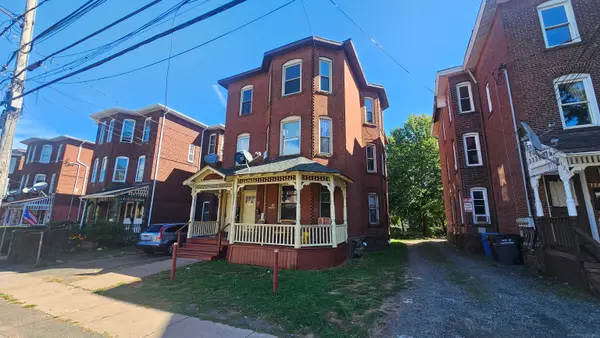 $399,900Active9 beds 3 baths4,140 sq. ft.
$399,900Active9 beds 3 baths4,140 sq. ft.128 Putnam Street, Hartford, CT 06106
MLS# 24131436Listed by: eXp Realty 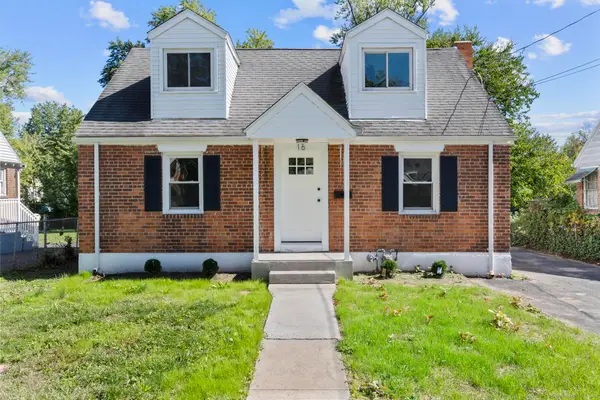 $300,000Pending3 beds 2 baths1,176 sq. ft.
$300,000Pending3 beds 2 baths1,176 sq. ft.16 Cambridge Street, Hartford, CT 06120
MLS# 24131018Listed by: Coldwell Banker Realty
