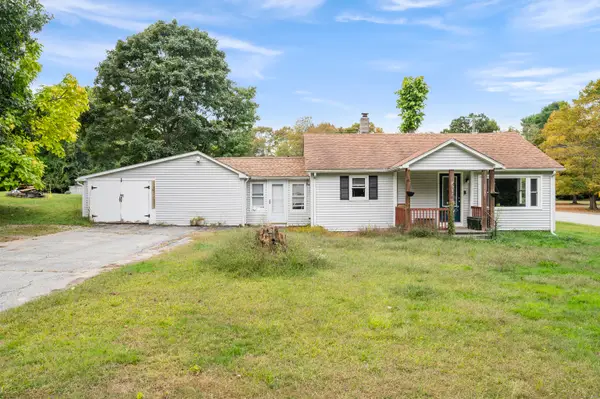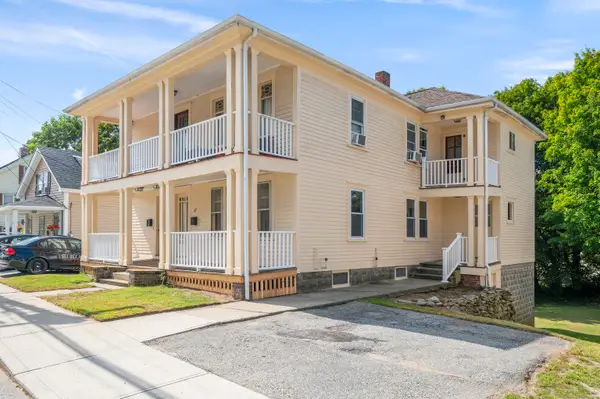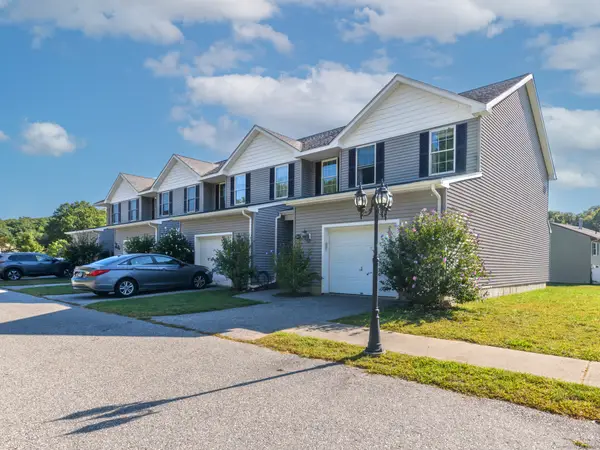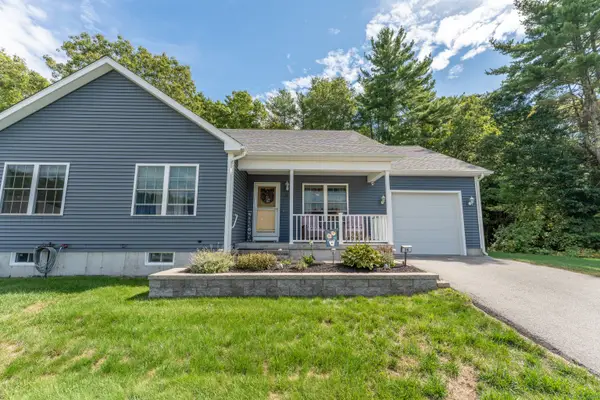13 Oriole Drive #13, Killingly, CT 06239
Local realty services provided by:Better Homes and Gardens Real Estate Shore & Country Properties
13 Oriole Drive #13,Killingly, CT 06239
$355,000
- 2 Beds
- 2 Baths
- 1,292 sq. ft.
- Condominium
- Pending
Listed by:ashley walker
Office:brunet and company real estate
MLS#:24118089
Source:CT
Price summary
- Price:$355,000
- Price per sq. ft.:$274.77
- Monthly HOA dues:$283
About this home
Welcome to carefree living in this beautifully maintained 2-bedroom, 2-bath condo located in one of the area's most desirable 55+ communities. This home offers the perfect blend of comfort, convenience, and style. Step inside to a bright, open floor plan designed for easy living and entertaining. The spacious living area flows seamlessly to a partially finished walk-out basement, complete with a cozy propane fireplace-perfect for gatherings or a private retreat. Enjoy year-round comfort with central air, efficient gas heat, and an added electric thermostat in the master bedroom for personalized climate control. The well-appointed kitchen and dining area offer plenty of space to cook and host, while the bedrooms provide a peaceful escape. Additional highlights include: One-car garage with direct entry City sewer and water for easy maintenance Instant in-demand water heater (approx. 8 years old) Refurbished deck (2025)-ideal for morning coffee or evening relaxation Quiet, well-kept neighborhood close to shopping, dining, and local attractions Whether you're looking to downsize or simply enjoy a low-maintenance lifestyle, this condo offers it all-modern amenities, a welcoming community, and a location that's hard to beat. Don't miss your chance to make this gem your next home!
Contact an agent
Home facts
- Year built:2006
- Listing ID #:24118089
- Added:46 day(s) ago
- Updated:September 27, 2025 at 07:42 PM
Rooms and interior
- Bedrooms:2
- Total bathrooms:2
- Full bathrooms:2
- Living area:1,292 sq. ft.
Heating and cooling
- Cooling:Central Air
Structure and exterior
- Year built:2006
- Building area:1,292 sq. ft.
Schools
- High school:Per Board of Ed
- Elementary school:Per Board of Ed
Utilities
- Water:Public Water Connected
Finances and disclosures
- Price:$355,000
- Price per sq. ft.:$274.77
- Tax amount:$4,538 (July 2025-June 2026)
New listings near 13 Oriole Drive #13
- Coming Soon
 $290,000Coming Soon2 beds 1 baths
$290,000Coming Soon2 beds 1 baths94 Mechanic Street, Killingly, CT 06239
MLS# 24129590Listed by: Duprey Real Estate, LLC - New
 $499,000Active3 beds 4 baths2,646 sq. ft.
$499,000Active3 beds 4 baths2,646 sq. ft.23 Birchwood Drive, Killingly, CT 06241
MLS# 24128423Listed by: Brunet and Company Real Estate - New
 $285,000Active3 beds 2 baths1,258 sq. ft.
$285,000Active3 beds 2 baths1,258 sq. ft.987 Upper Maple Street, Killingly, CT 06241
MLS# 24128330Listed by: RE/MAX Properties - New
 $74,900Active2 beds 1 baths752 sq. ft.
$74,900Active2 beds 1 baths752 sq. ft.11 Conrad Park, Killingly, CT 06241
MLS# 24127904Listed by: Byrnes Real Estate Company - New
 $69,900Active1 beds 1 baths550 sq. ft.
$69,900Active1 beds 1 baths550 sq. ft.16 Conrads Park, Killingly, CT 06241
MLS# 24127651Listed by: Kazantzis Real Estate, LLC  $324,900Pending6 beds 2 baths2,410 sq. ft.
$324,900Pending6 beds 2 baths2,410 sq. ft.67 Mechanic Street, Killingly, CT 06239
MLS# 24128026Listed by: RE/MAX Properties- New
 $2,195,000Active216 Acres
$2,195,000Active216 Acres333 Breakneck Hill Road, Killingly, CT 06241
MLS# 24127290Listed by: The Greene Realty Group - New
 $299,900Active2 beds 2 baths1,322 sq. ft.
$299,900Active2 beds 2 baths1,322 sq. ft.201 Jessica Lane #201, Killingly, CT 06241
MLS# 24127261Listed by: One Residential - New
 $359,000Active4 beds 2 baths1,428 sq. ft.
$359,000Active4 beds 2 baths1,428 sq. ft.53 Carol Avenue, Killingly, CT 06239
MLS# 24127193Listed by: Remax Host of Homes - New
 $335,000Active2 beds 1 baths1,146 sq. ft.
$335,000Active2 beds 1 baths1,146 sq. ft.26 Hummingbird Way #26, Killingly, CT 06241
MLS# 24127327Listed by: RE/MAX Bell Park Realty
