513 Lhomme Street Extension, Killingly, CT 06239
Local realty services provided by:Better Homes and Gardens Real Estate Gaetano Marra Homes
513 Lhomme Street Extension,Killingly, CT 06239
$368,900
- 3 Beds
- 2 Baths
- 1,160 sq. ft.
- Single family
- Pending
Listed by:liz lavallee
Office:dawn taylor real estate
MLS#:24094850
Source:CT
Price summary
- Price:$368,900
- Price per sq. ft.:$318.02
About this home
Discover this one of a kind ranch style home, nestled on a quiet private road off of Knoll featuring nearly 1 acre of beautiful cleared yard. Space. This charming residence, blends, rustic warmth with thoughtful updates, featuring a newly added kitchen with abundance of hickory cabinets, custom, pull outs, and seamless flow into spacious dining area. A semi cathedral, ceiling and bow window.Living room provide natural light and scenic views, complemented by gleaming, hickory wood floors, a stone fireplace, and built in cabinetry. The enclosed three seasons porch, also finished in Hickory flooring, offers an inviting space to relax and entertain. The main floor includes three bedrooms, all with real wood flooring; one is currently used as an office with built-in Hickory cabinetry. The lower level includes a partially finished basement with two finished rooms, walk-in closet, laundry area, central vac system, naughty pine walls, and a mixture of cabinet and vinyl flooring and a half bath. Enjoy outdoor living with mature flower gardens, freshly painted wraparound deck with built-in seating, and a private patio area. The home has been tastefully updated in recent years and is located just minutes from major highways and all local amenities. The private road is well-maintained by the owner and includes a right away for privacy and convenience.
Contact an agent
Home facts
- Year built:1986
- Listing ID #:24094850
- Added:101 day(s) ago
- Updated:August 27, 2025 at 04:38 PM
Rooms and interior
- Bedrooms:3
- Total bathrooms:2
- Full bathrooms:1
- Half bathrooms:1
- Living area:1,160 sq. ft.
Heating and cooling
- Cooling:Window Unit
- Heating:Hot Water
Structure and exterior
- Roof:Asphalt Shingle
- Year built:1986
- Building area:1,160 sq. ft.
- Lot area:0.99 Acres
Schools
- High school:Killingly
- Middle school:Per Board of Ed
- Elementary school:Killingly Central
Utilities
- Water:Private Well
Finances and disclosures
- Price:$368,900
- Price per sq. ft.:$318.02
- Tax amount:$3,994 (July 2025-June 2026)
New listings near 513 Lhomme Street Extension
- Coming Soon
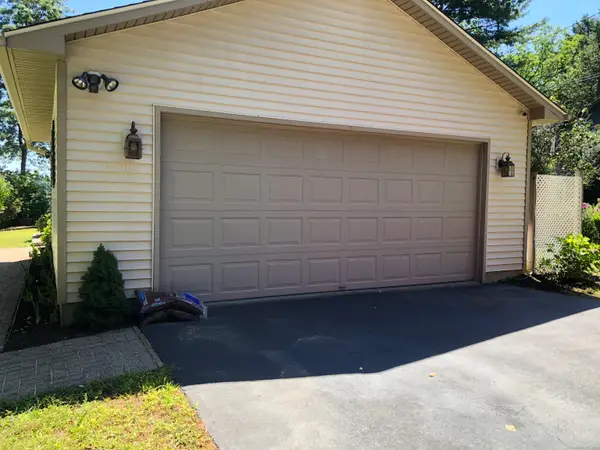 $699,000Coming Soon4 beds 3 baths
$699,000Coming Soon4 beds 3 baths214 North Shore Road, Killingly, CT 06241
MLS# 24122666Listed by: Brunet and Company Real Estate - Open Sun, 11am to 1pmNew
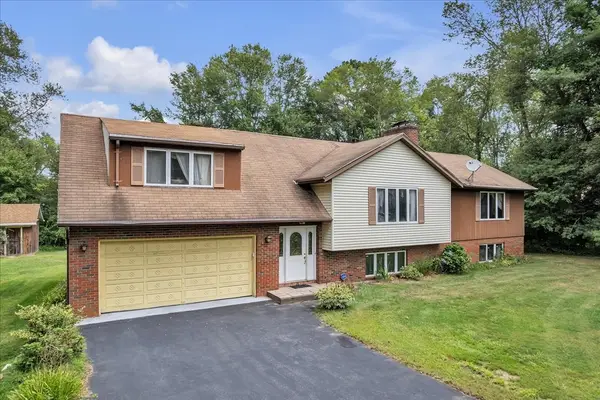 $469,900Active4 beds 3 baths3,299 sq. ft.
$469,900Active4 beds 3 baths3,299 sq. ft.12 Waterman, Killingly, CT 06239
MLS# 73422993Listed by: Real Broker Ma, LLC - Open Sat, 10am to 12pmNew
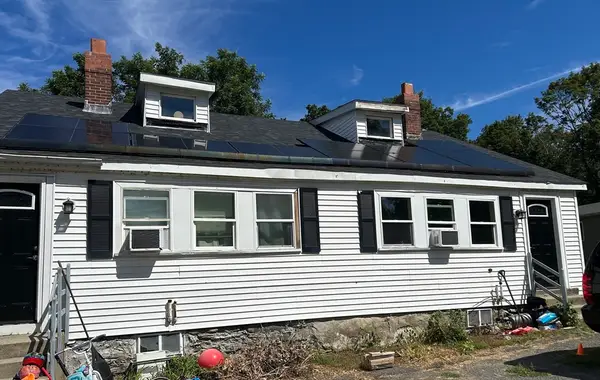 $319,900Active6 beds 2 baths1,360 sq. ft.
$319,900Active6 beds 2 baths1,360 sq. ft.144 Prospect Avenue, Killingly, CT 06239
MLS# 73422970Listed by: Media Realty Group Inc. - New
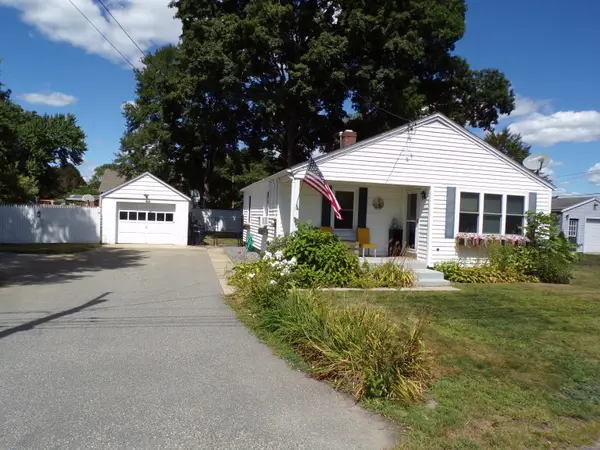 $304,900Active2 beds 2 baths1,258 sq. ft.
$304,900Active2 beds 2 baths1,258 sq. ft.14 Walnut Street, Killingly, CT 06239
MLS# 24122209Listed by: Coldwell Banker Realty - New
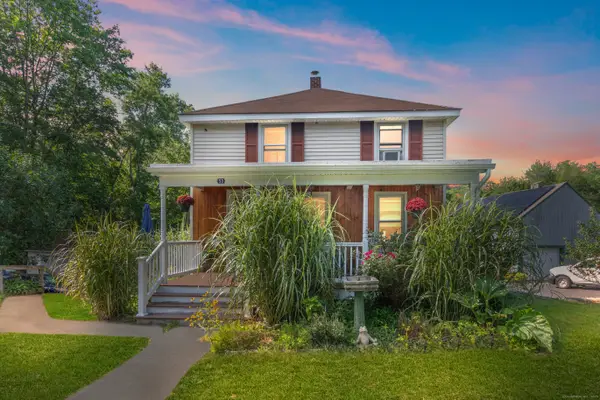 $269,900Active3 beds 1 baths1,104 sq. ft.
$269,900Active3 beds 1 baths1,104 sq. ft.33 Soap Street, Killingly, CT 06241
MLS# 24122069Listed by: RE/MAX One - New
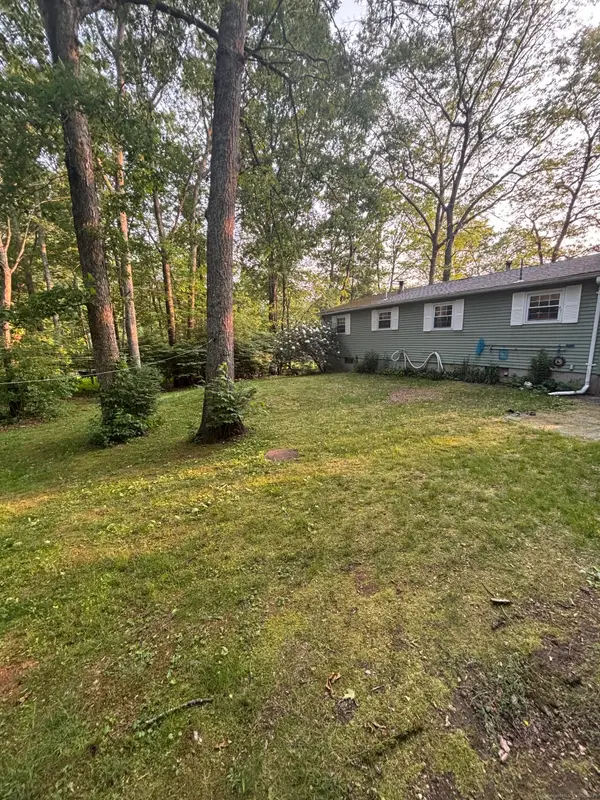 $349,000Active3 beds 1 baths1,056 sq. ft.
$349,000Active3 beds 1 baths1,056 sq. ft.6 Orleans Avenue, Killingly, CT 06239
MLS# 24122105Listed by: Torch Real Estate Group - New
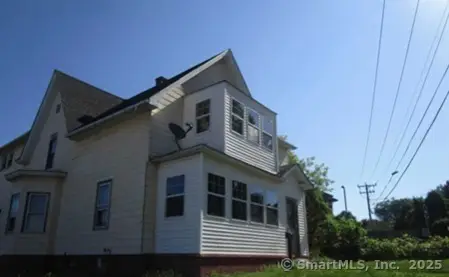 $287,000Active7 beds 4 baths3,951 sq. ft.
$287,000Active7 beds 4 baths3,951 sq. ft.102 Cottage Street, Killingly, CT 06239
MLS# 24121930Listed by: Blue Lighthouse Realty, Inc - New
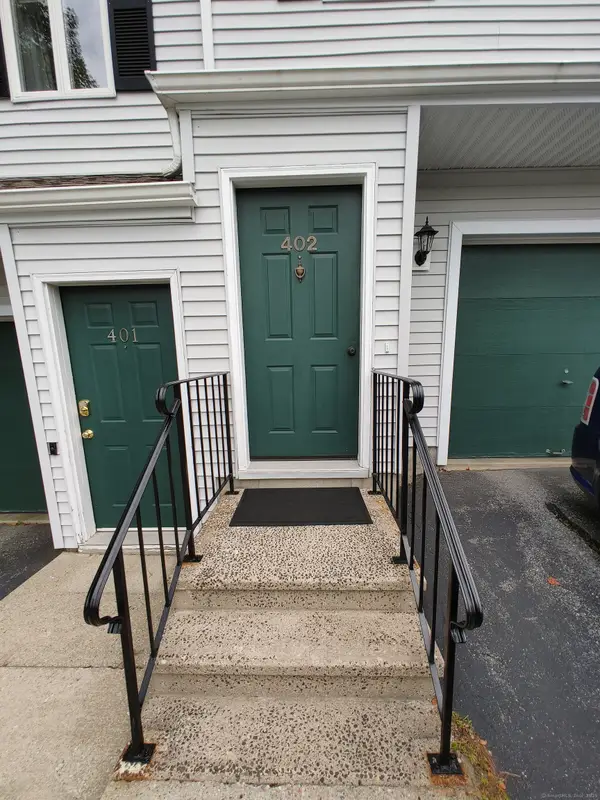 $289,000Active2 beds 2 baths1,318 sq. ft.
$289,000Active2 beds 2 baths1,318 sq. ft.402 Whetstone Mills #402, Killingly, CT 06241
MLS# 24098850Listed by: Johnston & Associates Real Estate, LLC 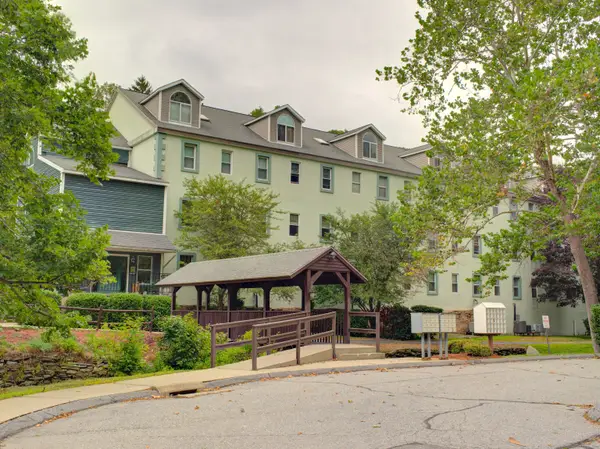 $125,000Pending1 beds 1 baths600 sq. ft.
$125,000Pending1 beds 1 baths600 sq. ft.208 Whetstone Mills #208, Killingly, CT 06241
MLS# 24120600Listed by: First Choice Realty- New
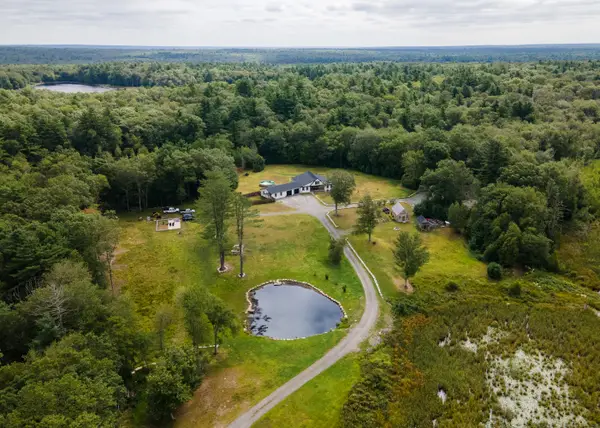 $1,100,000Active5 beds 3 baths2,771 sq. ft.
$1,100,000Active5 beds 3 baths2,771 sq. ft.498 Bailey Hill Road, Killingly, CT 06241
MLS# 24120816Listed by: William Raveis Real Estate
