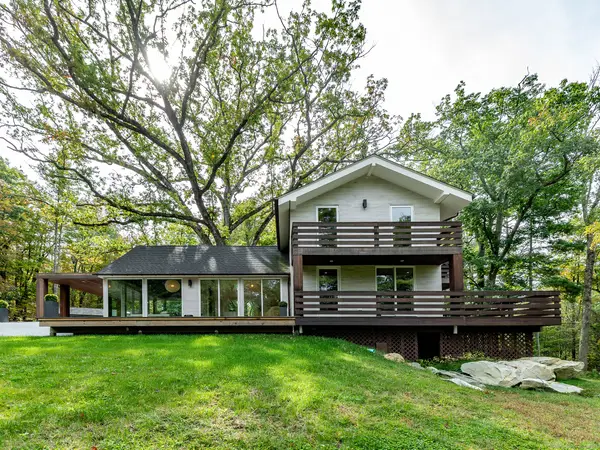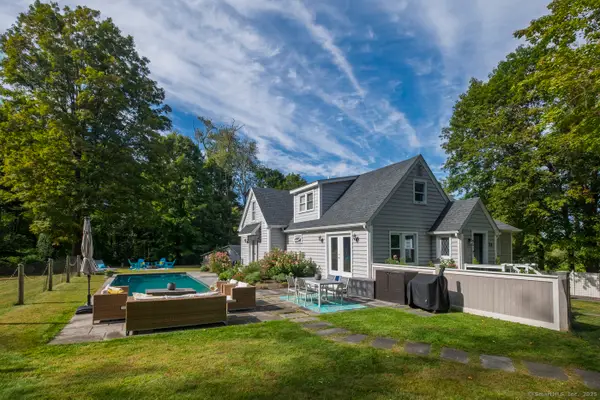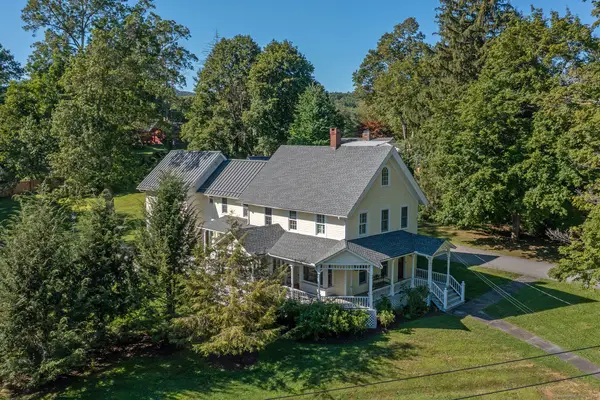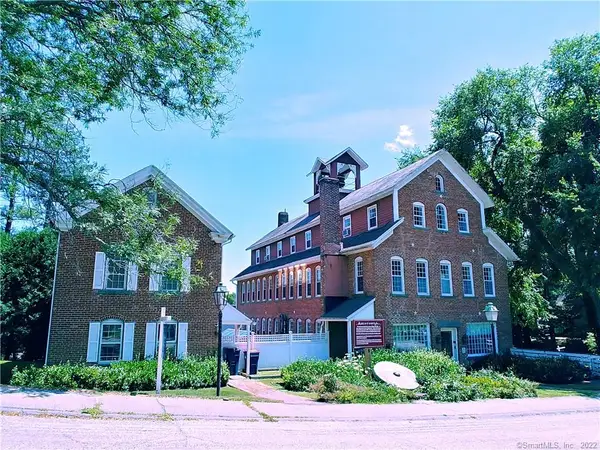11 Valley Road, Lakeville, CT 06039
Local realty services provided by:Better Homes and Gardens Real Estate Gaetano Marra Homes
11 Valley Road,Salisbury, CT 06039
$5,450,000
- 5 Beds
- 7 Baths
- 6,261 sq. ft.
- Single family
- Active
Listed by: elyse harney morris, liza reiss(860) 318-5126
Office: elyse harney real estate
MLS#:24077048
Source:CT
Price summary
- Price:$5,450,000
- Price per sq. ft.:$870.47
About this home
Sprawling Lakeville Compound On 21+ Acres - This idyllic gathering place boasts a 5-bedroom, 7-bath 6,261 sq. ft. Main House and a 3-bedroom, 2-bath, 1,987 sq. ft. Guest House overlooking a Heated 55-ft. Gunite Pool. The Main House was designed by renowned architect Alan Wanzenberg and landscaped by award-winning designer Susan Child. This compound offers peaceful seclusion and convenient access to local amenities and schools. The first floor of the Main House includes a chef's kitchen and a living room, dining room, family room, and screened porch with wood-burning fireplaces-the dining room and chef's kitchen open to a bluestone terrace with Southern views. The first floor also has an ensuite bedroom and a mudroom. The second floor boasts a primary bedroom with a fireplace and a luxurious bathroom, an office with a fireplace, three additional ensuite bedrooms, a laundry room, and a den. The lower level offers a recreational room/gym, a wood-paneled wine cellar, and extensive storage. The property features mature trees, orchards, stonewalls, perennial gardens, and a half basketball court that could readily be converted to a pickleball court. The charming timber frame red barn built by New England Barn Company is an open canvas for car storage, golf simulator, party barn, or office/studio space. Enjoy privacy, comfort, and accessibility near Lakeville Lake, Salisbury, Sharon, Millerton, NYC train, Hotchkiss School, and Indian Mountain School.
Contact an agent
Home facts
- Year built:2001
- Listing ID #:24077048
- Added:285 day(s) ago
- Updated:November 25, 2025 at 12:29 PM
Rooms and interior
- Bedrooms:5
- Total bathrooms:7
- Full bathrooms:5
- Half bathrooms:2
- Living area:6,261 sq. ft.
Heating and cooling
- Cooling:Central Air
- Heating:Hot Air, Radiant
Structure and exterior
- Roof:Shake
- Year built:2001
- Building area:6,261 sq. ft.
- Lot area:21.19 Acres
Schools
- High school:Housatonic
- Elementary school:Salisbury
Utilities
- Water:Private Well
Finances and disclosures
- Price:$5,450,000
- Price per sq. ft.:$870.47
- Tax amount:$33,118 (July 2025-June 2026)
New listings near 11 Valley Road
- New
 $2,975,000Active4 beds 4 baths2,504 sq. ft.
$2,975,000Active4 beds 4 baths2,504 sq. ft.40 Canterbury Lane, Salisbury, CT 06039
MLS# 24143464Listed by: Elyse Harney Real Estate  $685,000Pending4 beds 3 baths2,618 sq. ft.
$685,000Pending4 beds 3 baths2,618 sq. ft.21 Lakeview Avenue, Salisbury, CT 06039
MLS# 24137066Listed by: Elyse Harney Real Estate $2,295,000Active4 beds 4 baths3,114 sq. ft.
$2,295,000Active4 beds 4 baths3,114 sq. ft.110 Sharon Road, Salisbury, CT 06039
MLS# 24130126Listed by: W. Raveis Lifestyles Realty $1,045,000Active3 beds 3 baths2,113 sq. ft.
$1,045,000Active3 beds 3 baths2,113 sq. ft.21 Perry Street, Salisbury, CT 06039
MLS# 24126392Listed by: Elyse Harney Real Estate $995,000Active4 beds 4 baths3,167 sq. ft.
$995,000Active4 beds 4 baths3,167 sq. ft.267 Main Street, Salisbury, CT 06068
MLS# 24121518Listed by: William Pitt Sotheby's Int'l $1,125,000Active4 beds 3 baths2,184 sq. ft.
$1,125,000Active4 beds 3 baths2,184 sq. ft.53 Upland Meadow Road, Salisbury, CT 06068
MLS# 24091680Listed by: William Pitt Sotheby's Int'l $995,000Active2 beds 3 baths4,773 sq. ft.
$995,000Active2 beds 3 baths4,773 sq. ft.308 Main Street, Salisbury, CT 06039
MLS# 24097607Listed by: Elyse Harney Real Estate $895,000Pending3 beds 1 baths11,968 sq. ft.
$895,000Pending3 beds 1 baths11,968 sq. ft.8 Holley Street, Salisbury, CT 06039
MLS# 170437353Listed by: William Pitt Sotheby's Int'l
