101 Tallmadge Lane, Litchfield, CT 06759
Local realty services provided by:Better Homes and Gardens Real Estate Shore & Country Properties
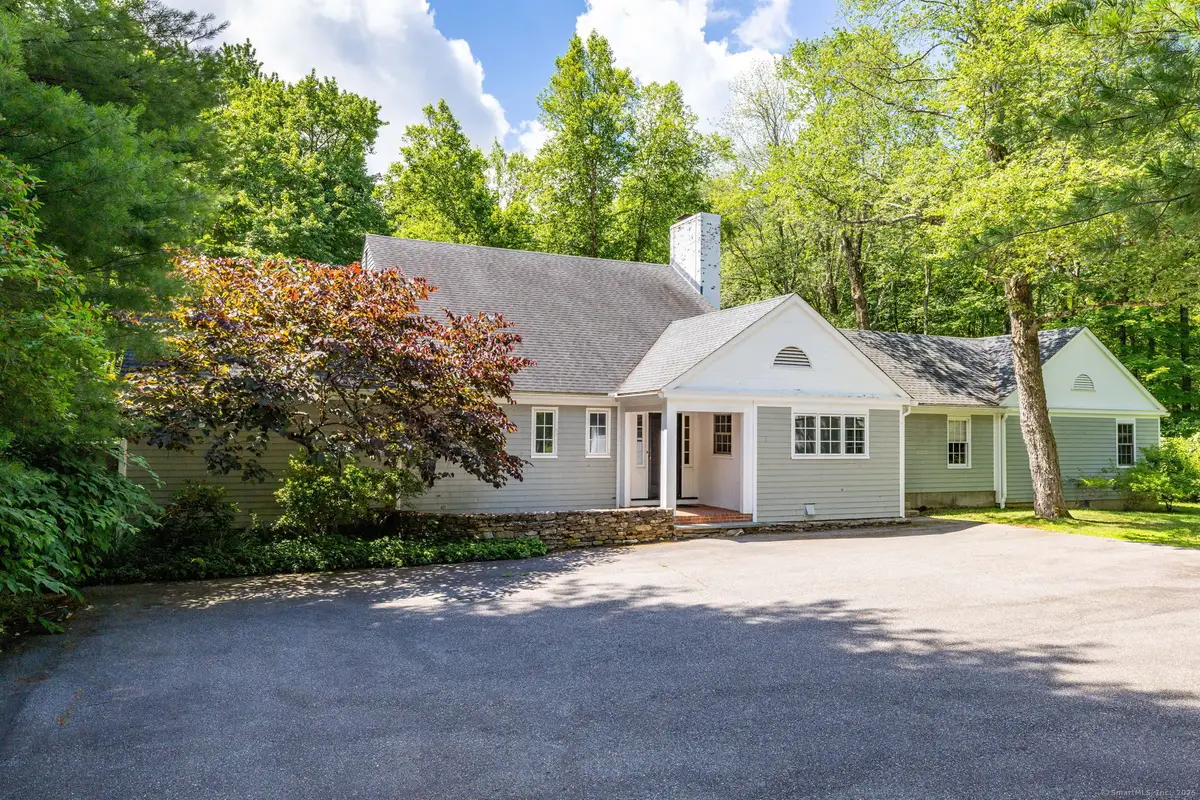
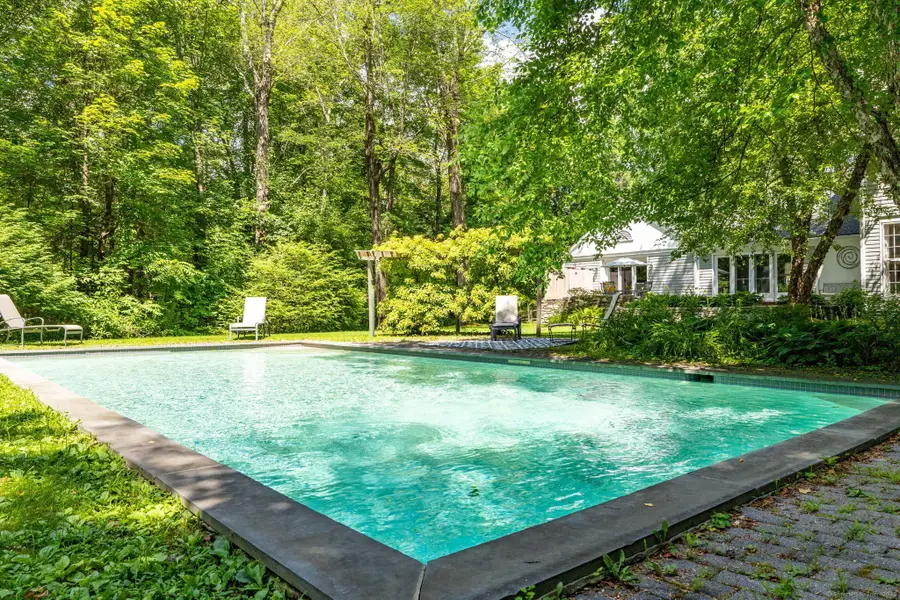
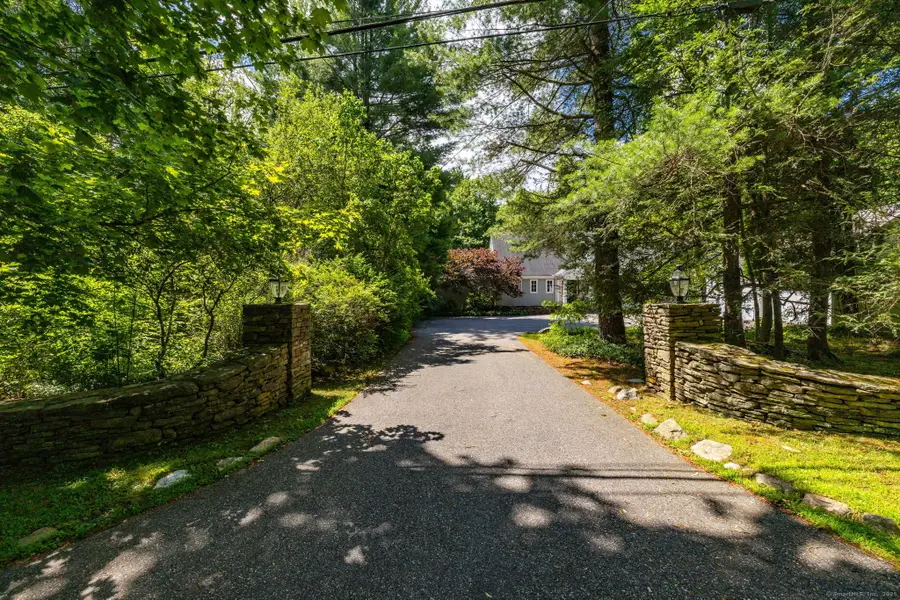
101 Tallmadge Lane,Litchfield, CT 06759
$1,050,000
- 5 Beds
- 4 Baths
- 3,264 sq. ft.
- Single family
- Pending
Listed by:kim d'andrea
Office:william pitt sotheby's int'l
MLS#:24109352
Source:CT
Price summary
- Price:$1,050,000
- Price per sq. ft.:$321.69
About this home
This charming expanded Cape Cod in the historic village of Litchfield offers a harmonious blend of traditional charm and modern updates. Nestled on three picturesque acres, complete with a classic stone wall entrance, this home is a true hidden gem on a peaceful dead-end street. As you step inside, the living room welcomes you with its warm wide board flooring and cozy wood-burning fireplace, setting the stage for intimate gatherings. The kitchen, a culinary delight, has been tastefully updated with stainless steel appliances, elegant stone countertops, a farmhouse sink and a convenient breakfast bar. Entertaining is a breeze in the dining room, where a large brick corner fireplace adds character and slate flooring with radiant heat combines comfort with style. French doors open to the back patio, inviting you to enjoy the serene outdoors and heated Gunite pool, complete with an outdoor shower for the ultimate in leisure. The main floor primary bedroom suite, a luxurious addition from 2013, features a tray ceiling, built in closets and French doors. The en-suite primary bath is a spa-like retreat with dual sinks and a separate water closet. A versatile office with hardwood flooring provides an ideal work-from-home space, while the den, with its wide board flooring, offers flexibility as a fifth bedroom. Guest accommodations are generous, with a main floor guest bedroom boasting hardwood floors, dual closets and a full bath.
Completing this idyllic property is a detached two-car garage, adding practicality to the home's undeniable appeal. This residence is not just a home; it's a lifestyle offering privacy, comfort and the charm of Litchfield living.
Contact an agent
Home facts
- Year built:1964
- Listing Id #:24109352
- Added:35 day(s) ago
- Updated:August 15, 2025 at 07:13 AM
Rooms and interior
- Bedrooms:5
- Total bathrooms:4
- Full bathrooms:3
- Half bathrooms:1
- Living area:3,264 sq. ft.
Heating and cooling
- Cooling:Ceiling Fans, Central Air, Window Unit
- Heating:Hot Water, Radiant
Structure and exterior
- Roof:Asphalt Shingle
- Year built:1964
- Building area:3,264 sq. ft.
- Lot area:2.97 Acres
Schools
- High school:Lakeview High School
- Middle school:Per Board of Ed
- Elementary school:Litchfield Center School
Utilities
- Water:Public Water Connected
Finances and disclosures
- Price:$1,050,000
- Price per sq. ft.:$321.69
- Tax amount:$13,519 (July 2025-June 2026)
New listings near 101 Tallmadge Lane
- Open Sat, 11:30am to 2:30pmNew
 $399,900Active4 beds 2 baths3,091 sq. ft.
$399,900Active4 beds 2 baths3,091 sq. ft.61 Hart Drive, Litchfield, CT 06759
MLS# 24119086Listed by: Coldwell Banker Realty - New
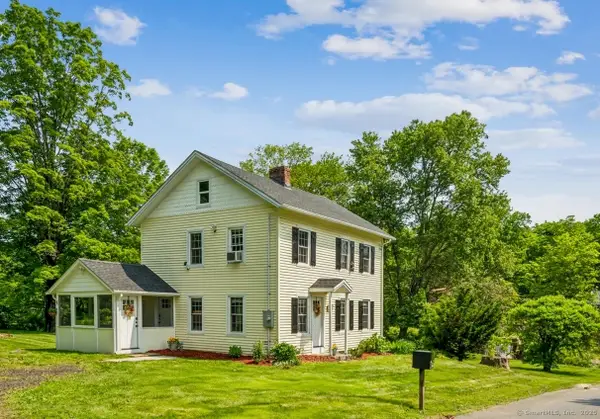 $489,000Active3 beds 2 baths1,392 sq. ft.
$489,000Active3 beds 2 baths1,392 sq. ft.21 Knife Shop Road, Litchfield, CT 06778
MLS# 24115768Listed by: Berkshire Hathaway NE Prop. - New
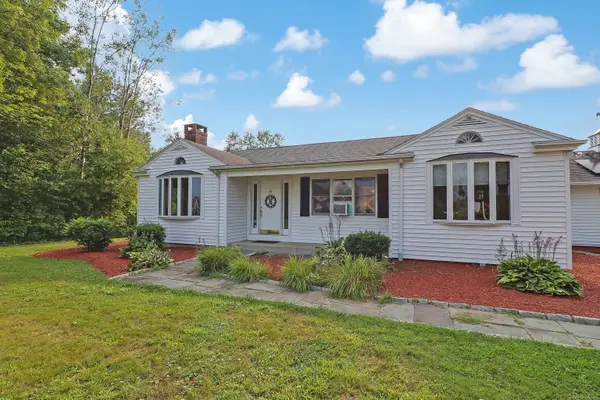 $430,000Active2 beds 2 baths1,998 sq. ft.
$430,000Active2 beds 2 baths1,998 sq. ft.59 Baldwin Hill Road, Litchfield, CT 06759
MLS# 24117642Listed by: Century 21 AllPoints Realty - New
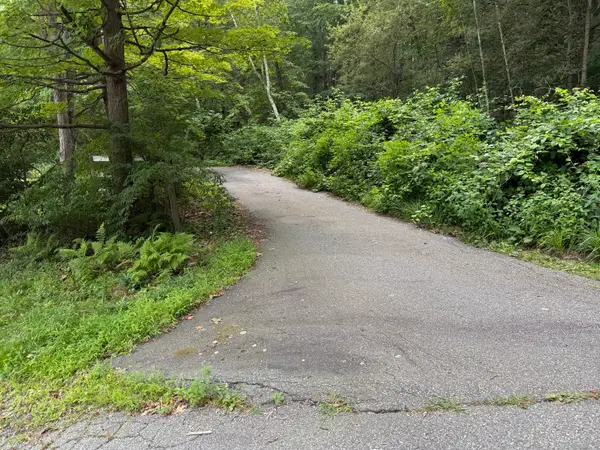 $200,000Active6.87 Acres
$200,000Active6.87 AcresSally Burr Road, Litchfield, CT 06759
MLS# 24117605Listed by: Don Orsini Realty, LLC - Open Fri, 5 to 7pm
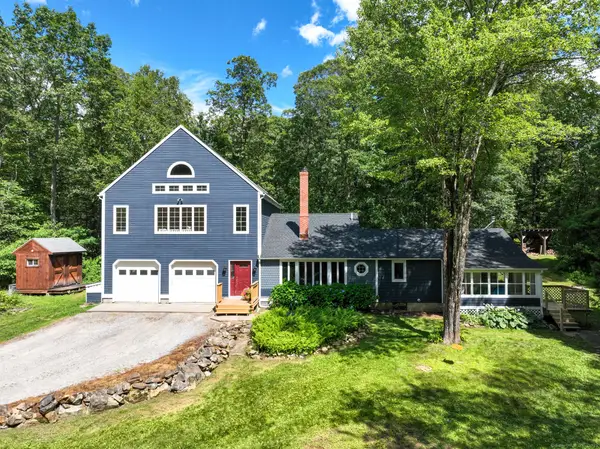 $749,000Active3 beds 3 baths3,514 sq. ft.
$749,000Active3 beds 3 baths3,514 sq. ft.284 Buell Road, Litchfield, CT 06759
MLS# 24114744Listed by: Marty Rauch Real Estate 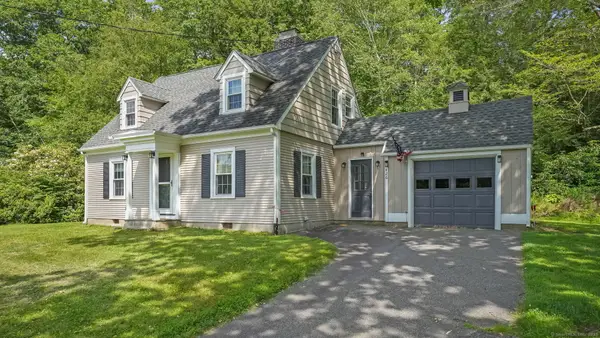 $440,000Active2 beds 1 baths1,030 sq. ft.
$440,000Active2 beds 1 baths1,030 sq. ft.426 Torrington Road, Litchfield, CT 06759
MLS# 24113798Listed by: Houlihan Lawrence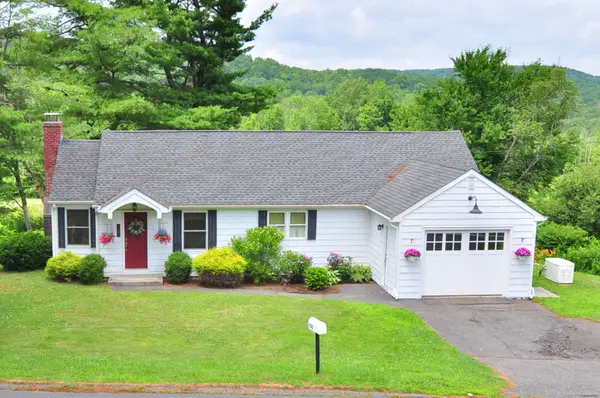 $375,000Pending2 beds 1 baths1,028 sq. ft.
$375,000Pending2 beds 1 baths1,028 sq. ft.535 Torrington Road, Litchfield, CT 06759
MLS# 24115399Listed by: William Pitt Sotheby's Int'l- Open Sat, 1 to 3pm
 $899,900Active3 beds 3 baths2,400 sq. ft.
$899,900Active3 beds 3 baths2,400 sq. ft.10 Maple View Trail, Litchfield, CT 06759
MLS# 24111118Listed by: Cohen Agency 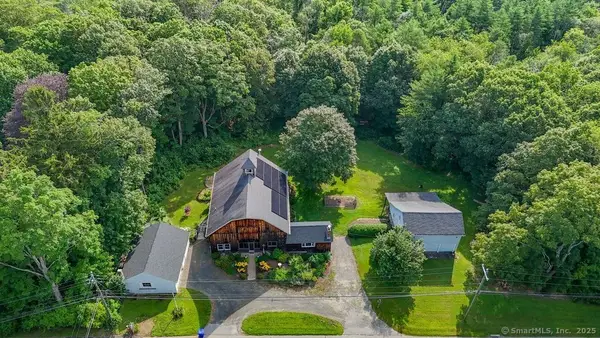 $525,000Active3 beds 3 baths3,240 sq. ft.
$525,000Active3 beds 3 baths3,240 sq. ft.412 Goshen Road, Litchfield, CT 06759
MLS# 24110079Listed by: Drakeley Real Estate, Inc.

