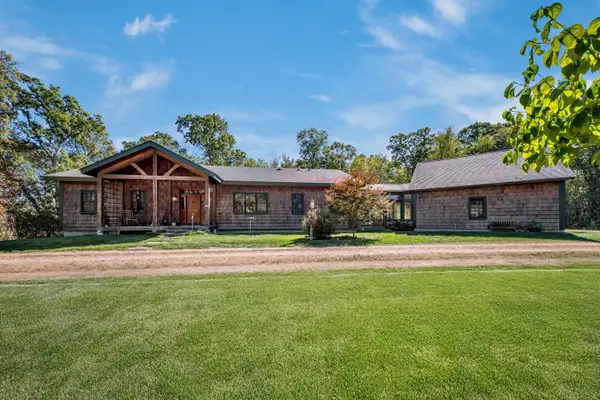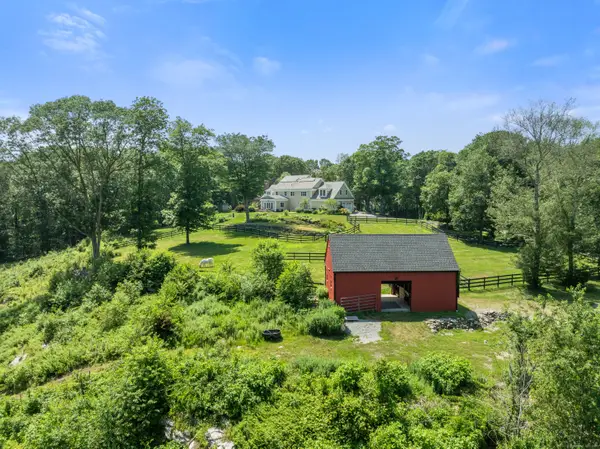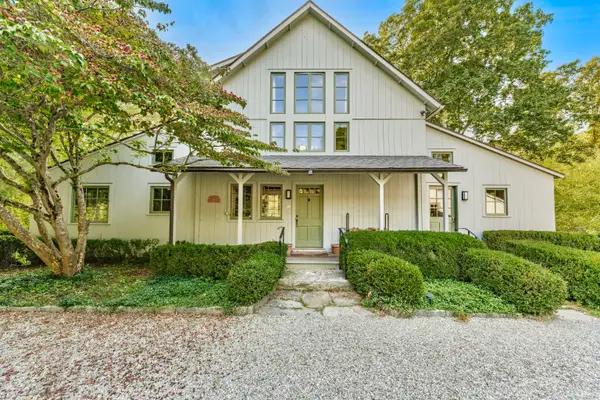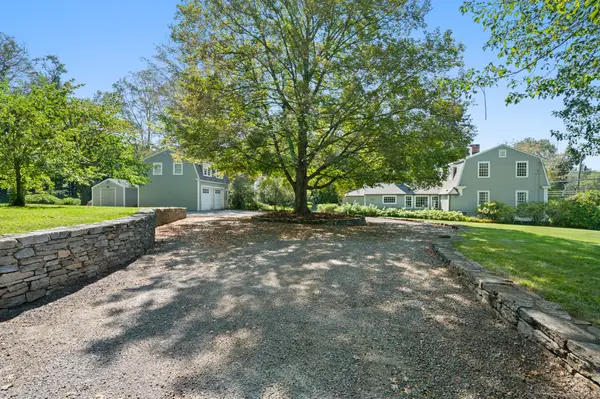109 Elys Ferry Road, Lyme, CT 06371
Local realty services provided by:Better Homes and Gardens Real Estate Shore & Country Properties
109 Elys Ferry Road,Lyme, CT 06371
$11,750,000
- 5 Beds
- 8 Baths
- 9,489 sq. ft.
- Single family
- Active
Listed by: margaret muir
Office: william pitt sotheby's int'l
MLS#:24073113
Source:CT
Price summary
- Price:$11,750,000
- Price per sq. ft.:$1,238.28
About this home
A timeless aesthetic and a sensibility respecting nature have resulted in an eminently livable, grand and gracious waterfront country house overlooking spectacular views of Hamburg Cove in sylvan Lyme, Connecticut. The skillful fusion of top quality materials and distinctive details of this offering are without parallel. Designed by the architectural firm Di Biase Filkoff whose guiding philosophy is effortless elegance, built by renowned housewright Skip Broom and landscaped with specimen trees by Peter Cummin and Christopher Thorp, this secluded, gated estate on more than twelve park-like, manicured acres is perfect for those seeking privacy and relaxation while immersed in nature. Boaters will especially appreciate a dock that can accommodate a 70' vessel (depth of six feet at low tide). Outdoor enthusiasts will enjoy the heated saltwater pool and pool house plus the 350 feet of water frontage and private beach. Guests will be charmed by the separate 1100 s.f. guest house. The owners will luxuriate in the seamless flow of the handsome, spacious, high-ceilinged, light-filled rooms and of course the absolute privacy this exceptional property provides. This listing includes an adjacent 3.2 acre parcel known as 105 Elys Ferry Rd, Vol.167, P. 158, Map 16, Lot 16. This lot currently supports one additional outbuilding - a 14x18 one story boathouse (new in 2022) and dock. Assessment and taxes shown reflect both 105 & 109.
Contact an agent
Home facts
- Year built:2003
- Listing ID #:24073113
- Added:158 day(s) ago
- Updated:November 11, 2025 at 12:49 PM
Rooms and interior
- Bedrooms:5
- Total bathrooms:8
- Full bathrooms:5
- Half bathrooms:3
- Living area:9,489 sq. ft.
Heating and cooling
- Cooling:Central Air, Zoned
- Heating:Hot Water
Structure and exterior
- Roof:Wood Shingle
- Year built:2003
- Building area:9,489 sq. ft.
- Lot area:12.4 Acres
Schools
- High school:Per Board of Ed
- Middle school:Per Board of Ed
- Elementary school:Per Board of Ed
Utilities
- Water:Private Well
Finances and disclosures
- Price:$11,750,000
- Price per sq. ft.:$1,238.28
- Tax amount:$55,136 (July 2025-June 2026)
New listings near 109 Elys Ferry Road
- New
 $825,000Active3 beds 3 baths2,900 sq. ft.
$825,000Active3 beds 3 baths2,900 sq. ft.131 Bill Hill Road, Lyme, CT 06371
MLS# 24138258Listed by: William Pitt Sotheby's Int'l - New
 $2,000,000Active31.3 Acres
$2,000,000Active31.3 AcresAddress Withheld By Seller, Lyme, CT 06371
MLS# 24137659Listed by: Waterhouse Realty LLC  $5,199,000Pending5 beds 8 baths9,154 sq. ft.
$5,199,000Pending5 beds 8 baths9,154 sq. ft.95 Cove Road, Lyme, CT 06371
MLS# 24127952Listed by: William Raveis Real Estate $695,000Pending4 beds 2 baths1,872 sq. ft.
$695,000Pending4 beds 2 baths1,872 sq. ft.496 Joshuatown Road, Lyme, CT 06371
MLS# 24129988Listed by: Coldwell Banker Realty $1,695,000Pending3 beds 2 baths5,100 sq. ft.
$1,695,000Pending3 beds 2 baths5,100 sq. ft.435 Hamburg Road, Lyme, CT 06371
MLS# 24131268Listed by: William Pitt Sotheby's Int'l $1,575,000Active4 beds 4 baths5,188 sq. ft.
$1,575,000Active4 beds 4 baths5,188 sq. ft.31 Birch Hill Road, Lyme, CT 06371
MLS# 24130650Listed by: William Raveis Real Estate $495,000Active4 beds 3 baths2,157 sq. ft.
$495,000Active4 beds 3 baths2,157 sq. ft.239 Rockledge Road, Lyme, CT 06371
MLS# 24128446Listed by: Coldwell Banker Realty $375,000Pending3 beds 1 baths1,240 sq. ft.
$375,000Pending3 beds 1 baths1,240 sq. ft.74 Ferry Road, Lyme, CT 06371
MLS# 24127825Listed by: William Pitt Sotheby's Int'l $915,000Pending2 beds 3 baths2,753 sq. ft.
$915,000Pending2 beds 3 baths2,753 sq. ft.132 Tantumorantum Road, Lyme, CT 06371
MLS# 24127269Listed by: William Pitt Sotheby's Int'l $925,000Pending4 beds 2 baths2,273 sq. ft.
$925,000Pending4 beds 2 baths2,273 sq. ft.247 Hamburg Road, Lyme, CT 06371
MLS# 24127103Listed by: Coldwell Banker Realty
