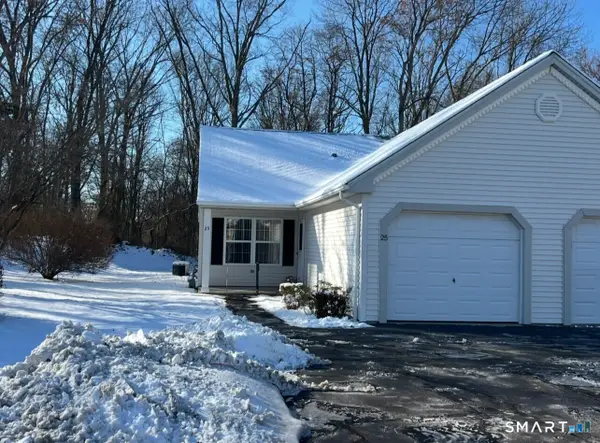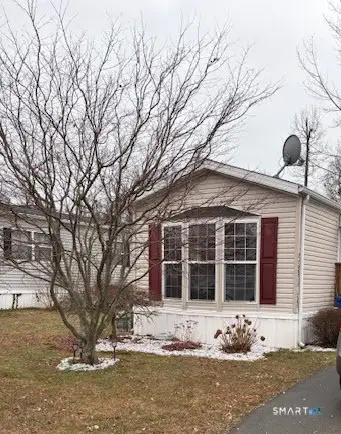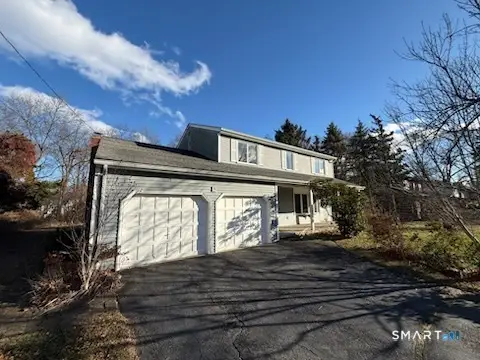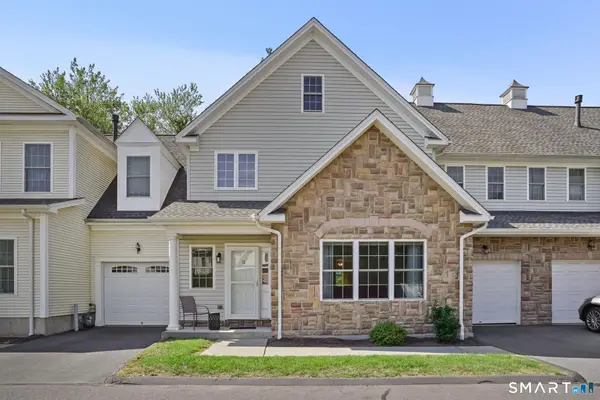1234 Windward Road #1234, Milford, CT 06461
Local realty services provided by:Better Homes and Gardens Real Estate Shore & Country Properties
1234 Windward Road #1234,Milford, CT 06461
$489,000
- 2 Beds
- 2 Baths
- 1,419 sq. ft.
- Condominium
- Active
Listed by: john galletta
Office: keller williams prestige props
MLS#:123924
Source:CT_GAR
Price summary
- Price:$489,000
- Price per sq. ft.:$344.61
About this home
Welcome to your dream home nestled along the banks of the Housatonic with amazing sunsets year round. This sought after complex is located on the top floor of this marina community, Caswell cove. this stunning light filled home boasts panoramic views of the Housatonic river. Adjacent to marina with open boat slips offering the best weather protection on the river and easy access to Long Island Sound. Public boat launch right around the corner. Step inside to discover a bright and spacious open floor plan . Living space with high ceilings. Many updates , brand new appliances, dishwasher, stove, low profile microwave and refrigerator. Kitchen cabinets refaced, new kitchen cabinet doors, hardware and faucets. Brand new countertops and backsplashes. Installed/updated dining room light ixture. Brand new marble vanity cabinet and sink, hardware and faucet, brand new toilet bowl and tank, new vanity mirror and light fixture complete the MBR updates. Main bathroom updates
Brand new vanity cabinet and sink, hardware and faucet
Brand new toilet bowl and tank, updated vanity mirror and light fixture . Whole house newly painted
Installed living room and MBR updated light fixtures/ceiling fans
Installed/updated bedroom light fixture
Installed/updated outlets and light switches
Replaced all AC/Heater vent grills/registers Garage - Two (2)
All newly painted ceiling, wall and floor. Pet friendly complex, expansive decks perfect for entertaining or enjoy quiet evenings under the stars. this home has ample storage. large closets TWO garages.
Contact an agent
Home facts
- Year built:1994
- Listing ID #:123924
- Added:47 day(s) ago
- Updated:December 17, 2025 at 06:04 PM
Rooms and interior
- Bedrooms:2
- Total bathrooms:2
- Full bathrooms:2
- Living area:1,419 sq. ft.
Heating and cooling
- Cooling:Attic Fan, Central Air
- Heating:Heating, Hot Water, Natural Gas
Structure and exterior
- Roof:Asphalt
- Year built:1994
- Building area:1,419 sq. ft.
Schools
- Middle school:Out of Town
- Elementary school:Out of Town
Utilities
- Water:Public
- Sewer:Town Sewer
Finances and disclosures
- Price:$489,000
- Price per sq. ft.:$344.61
- Tax amount:$6,855
New listings near 1234 Windward Road #1234
- New
 $219,900Active1 beds 1 baths820 sq. ft.
$219,900Active1 beds 1 baths820 sq. ft.150 Forest Road #25, Milford, CT 06461
MLS# 24076347Listed by: Coldwell Banker Realty - New
 $450,000Active3 beds 3 baths1,340 sq. ft.
$450,000Active3 beds 3 baths1,340 sq. ft.85 Viscount Drive #13B, Milford, CT 06460
MLS# 24145181Listed by: Stacy Blake Realty LLC - New
 $419,000Active2 beds 1 baths1,591 sq. ft.
$419,000Active2 beds 1 baths1,591 sq. ft.102 Surf Avenue, Milford, CT 06460
MLS# 24145006Listed by: Calcagni Real Estate - Coming Soon
 $464,900Coming Soon3 beds 2 baths
$464,900Coming Soon3 beds 2 baths58 Cowles Street, Milford, CT 06461
MLS# 24145083Listed by: Milas Realty Advisors - New
 $169,900Active2 beds 1 baths784 sq. ft.
$169,900Active2 beds 1 baths784 sq. ft.2 Turtle Lane, Milford, CT 06460
MLS# 24144656Listed by: Waterfronts Ltd - New
 $525,000Active4 beds 2 baths1,144 sq. ft.
$525,000Active4 beds 2 baths1,144 sq. ft.100 Marion Avenue, Milford, CT 06460
MLS# 24144340Listed by: West Shore Realty - New
 $575,000Active3 beds 3 baths2,012 sq. ft.
$575,000Active3 beds 3 baths2,012 sq. ft.122 Cornfield Road, Milford, CT 06461
MLS# 24144570Listed by: Coldwell Banker Realty  $450,000Pending2 beds 3 baths2,061 sq. ft.
$450,000Pending2 beds 3 baths2,061 sq. ft.10 Lucius Court #10, Milford, CT 06461
MLS# 24144529Listed by: Preston Gray Real Estate- New
 $639,900Active4 beds 3 baths3,115 sq. ft.
$639,900Active4 beds 3 baths3,115 sq. ft.361 Rock Lane, Milford, CT 06460
MLS# 24139719Listed by: William Raveis Real Estate - New
 $674,900Active4 beds 3 baths2,739 sq. ft.
$674,900Active4 beds 3 baths2,739 sq. ft.7 Brett Cliff Road, Milford, CT 06461
MLS# 24144066Listed by: Coldwell Banker Realty
