510 Swanson Crescent #510, Milford, CT 06461
Local realty services provided by:Better Homes and Gardens Real Estate Shore & Country Properties
510 Swanson Crescent #510,Milford, CT 06461
$329,900
- 2 Beds
- 2 Baths
- 1,258 sq. ft.
- Condominium
- Pending
Listed by: alan stewart jr(203) 275-6084
Office: asj realty partners
MLS#:24125800
Source:CT
Price summary
- Price:$329,900
- Price per sq. ft.:$262.24
- Monthly HOA dues:$395
About this home
Welcome to 510 Swanson Crescent in Milford, CT, a Condo that combines comfort, convenience. Inside, you'll find an inviting layout with sun-filled rooms, an open living and dining area perfect for both relaxing nights and entertaining, and a kitchen designed for everyday ease. The bedrooms offer plenty of space to unwind, with an extra office that some owners use for more living quarters. while the private balcony or patio is the ideal spot for morning coffee or evening breezes. This well-kept complex provides beautifully landscaped grounds, ample parking, Pool, Tennis and bocce courts with the benefit of low-maintenance living so you can spend more time enjoying life. Just beyond your doorstep, Milford offers endless opportunities-walks along sandy beaches, boating and kayaking on Long Island Sound, and a vibrant downtown filled with shops, restaurants, and cafes. With quick access to the train station and major highways, commuting is simple while still letting you come home to a peaceful community. Whether you're searching for your first home, downsizing, or seeking a lifestyle where convenience meets coastal charm, 510 Swanson Crescent is ready to welcome you.
Contact an agent
Home facts
- Year built:1978
- Listing ID #:24125800
- Added:33 day(s) ago
- Updated:December 17, 2025 at 09:36 AM
Rooms and interior
- Bedrooms:2
- Total bathrooms:2
- Full bathrooms:2
- Living area:1,258 sq. ft.
Heating and cooling
- Cooling:Central Air
- Heating:Hot Water
Structure and exterior
- Year built:1978
- Building area:1,258 sq. ft.
Schools
- High school:Joseph A. Foran
- Middle school:Harborside
- Elementary school:Orange Avenue
Utilities
- Water:Public Water Connected
Finances and disclosures
- Price:$329,900
- Price per sq. ft.:$262.24
- Tax amount:$4,534 (July 2025-June 2026)
New listings near 510 Swanson Crescent #510
- New
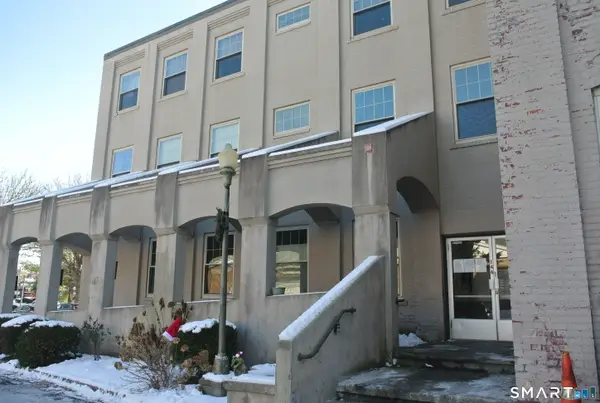 $245,000Active1 beds 1 baths685 sq. ft.
$245,000Active1 beds 1 baths685 sq. ft.146 High Street #APT 303, Milford, CT 06460
MLS# 24144428Listed by: Weichert, Realtors-On The Mark - New
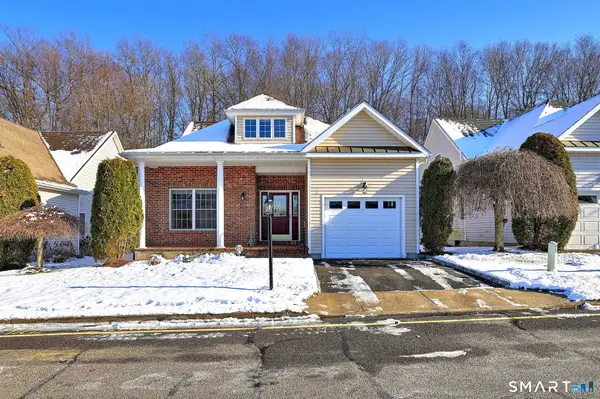 $689,950Active2 beds 3 baths2,331 sq. ft.
$689,950Active2 beds 3 baths2,331 sq. ft.7 Fire Thorn Lane #7, Milford, CT 06461
MLS# 24145318Listed by: Coldwell Banker Realty - New
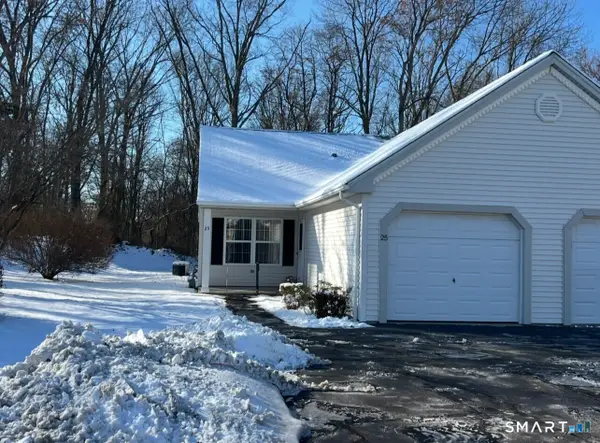 $219,900Active1 beds 1 baths820 sq. ft.
$219,900Active1 beds 1 baths820 sq. ft.150 Forest Road #25, Milford, CT 06461
MLS# 24076347Listed by: Coldwell Banker Realty - New
 $450,000Active3 beds 3 baths1,340 sq. ft.
$450,000Active3 beds 3 baths1,340 sq. ft.85 Viscount Drive #13B, Milford, CT 06460
MLS# 24145181Listed by: Stacy Blake Realty LLC - New
 $419,000Active2 beds 1 baths1,591 sq. ft.
$419,000Active2 beds 1 baths1,591 sq. ft.102 Surf Avenue, Milford, CT 06460
MLS# 24145006Listed by: Calcagni Real Estate - Open Sat, 1 to 3pmNew
 $464,900Active3 beds 2 baths1,816 sq. ft.
$464,900Active3 beds 2 baths1,816 sq. ft.58 Cowles Street, Milford, CT 06461
MLS# 24145083Listed by: Milas Realty Advisors - New
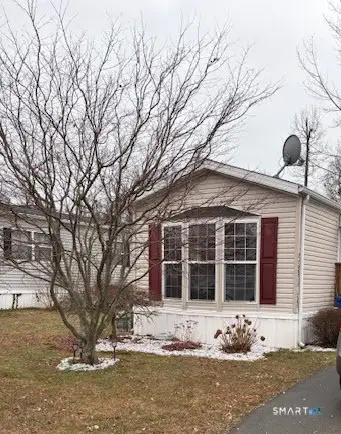 $169,900Active2 beds 1 baths784 sq. ft.
$169,900Active2 beds 1 baths784 sq. ft.2 Turtle Lane, Milford, CT 06460
MLS# 24144656Listed by: Waterfronts Ltd - New
 $525,000Active4 beds 2 baths1,144 sq. ft.
$525,000Active4 beds 2 baths1,144 sq. ft.100 Marion Avenue, Milford, CT 06460
MLS# 24144340Listed by: West Shore Realty - New
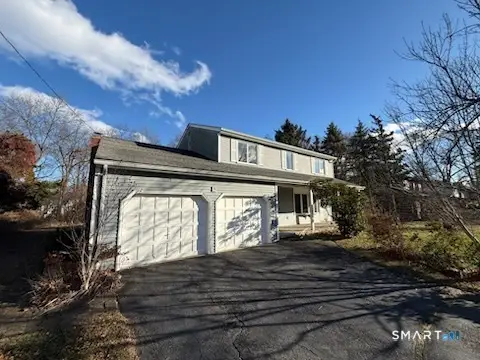 $575,000Active3 beds 3 baths2,012 sq. ft.
$575,000Active3 beds 3 baths2,012 sq. ft.122 Cornfield Road, Milford, CT 06461
MLS# 24144570Listed by: Coldwell Banker Realty 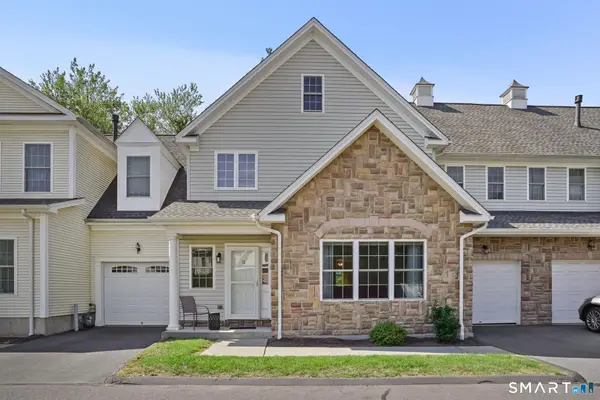 $450,000Pending2 beds 3 baths2,061 sq. ft.
$450,000Pending2 beds 3 baths2,061 sq. ft.10 Lucius Court #10, Milford, CT 06461
MLS# 24144529Listed by: Preston Gray Real Estate
