55 Mary Ellen Drive, Milford, CT 06460
Local realty services provided by:Better Homes and Gardens Real Estate Gaetano Marra Homes
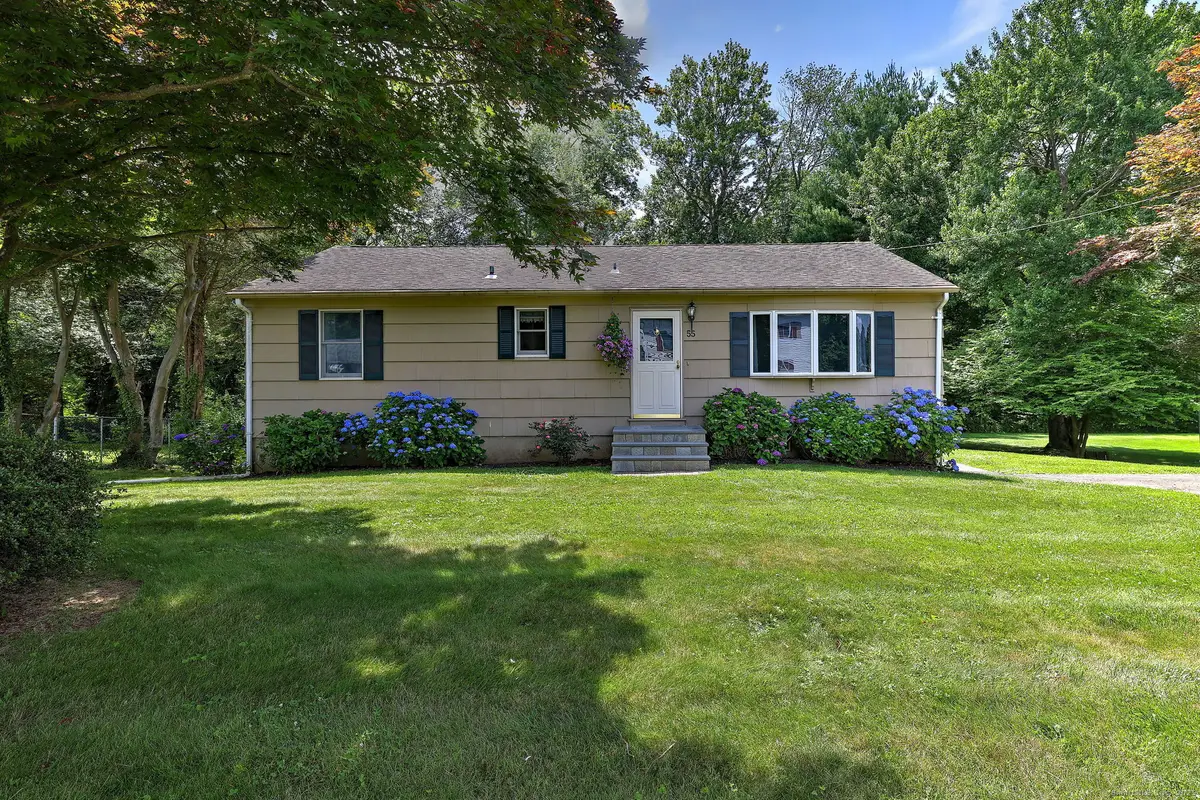
55 Mary Ellen Drive,Milford, CT 06460
$435,000
- 3 Beds
- 1 Baths
- - sq. ft.
- Single family
- Sold
Listed by:audra digello
Office:coldwell banker realty
MLS#:24106153
Source:CT
Sorry, we are unable to map this address
Price summary
- Price:$435,000
About this home
**HIGHEST AND BEST BY MONDAY, JULY 13, 5PM.**Welcome to 55 Mary Ellen Dr, nestled in the charming Woodmont section of Milford! This delightful ranch-style home, showcasing evident pride of ownership, is sure to impress. Step inside and be greeted by a bright and inviting living room that sets the tone for the rest of the home. Down the hallway, you'll discover three spacious bedrooms that share a main bath. The eat-in kitchen is a highlight, offering plenty of space for holiday gatherings and everyday meals. A door from the kitchen leads to an expansive deck, perfect for enjoying the beautiful flat backyard- perfect setting for a pool! The full basement features a walkout and presents a fantastic opportunity for customization-ideal for an office, family room, or both! Beneath the carpet, you'll find hardwood flooring, adding to the home's appeal. This is an incredible opportunity to own a home in Milford, just under two miles from Woodmont Beach and conveniently close to downtown Milford and the Milford Train Station. Embrace the vibrant community with events like Oyster Fest, fairs on the green, outdoor concerts, and so much more. This home isn't just a place to live; it's a lifestyle! DO NOT WALK THE PROPERTY WITHOUT AN APPOINTMENT AND YOUR REALTOR! PLEASE BE RESPECTFUL!!
Contact an agent
Home facts
- Year built:1965
- Listing Id #:24106153
- Added:44 day(s) ago
- Updated:August 19, 2025 at 05:43 PM
Rooms and interior
- Bedrooms:3
- Total bathrooms:1
- Full bathrooms:1
Heating and cooling
- Cooling:Ceiling Fans, Central Air
- Heating:Hot Air
Structure and exterior
- Roof:Asphalt Shingle
- Year built:1965
Schools
- High school:Joseph A. Foran
- Middle school:East Shore
- Elementary school:Orchard Hills
Utilities
- Water:Public Water Connected
Finances and disclosures
- Price:$435,000
- Tax amount:$5,757 (July 2025-June 2026)
New listings near 55 Mary Ellen Drive
- New
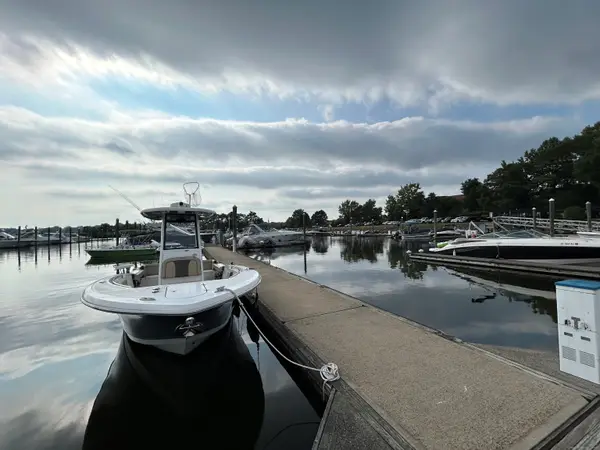 $10,000Active-- beds -- baths50 sq. ft.
$10,000Active-- beds -- baths50 sq. ft.0 Caswell Cove #B-8, Milford, CT 06460
MLS# 24120653Listed by: Coldwell Banker Realty - Coming Soon
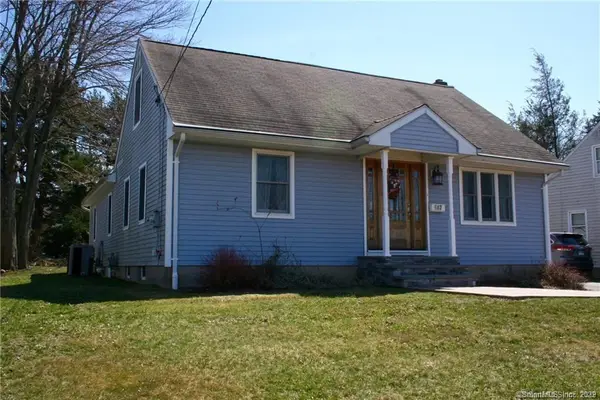 $599,900Coming Soon4 beds 4 baths
$599,900Coming Soon4 beds 4 baths647 New Haven Avenue, Milford, CT 06460
MLS# 24120292Listed by: Coldwell Banker Realty - Open Sun, 12 to 2pmNew
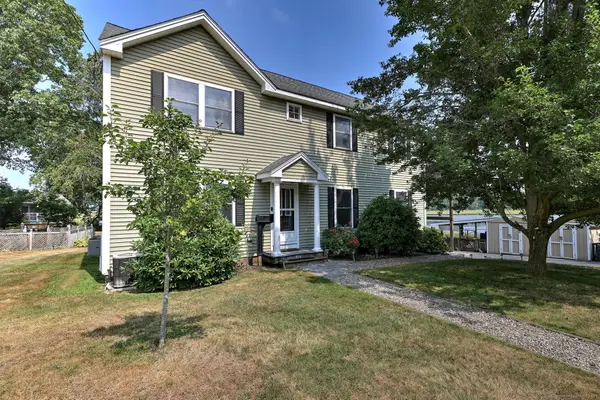 $849,900Active5 beds 4 baths3,079 sq. ft.
$849,900Active5 beds 4 baths3,079 sq. ft.404 Buckingham Avenue, Milford, CT 06460
MLS# 24120054Listed by: Houlihan Lawrence WD - New
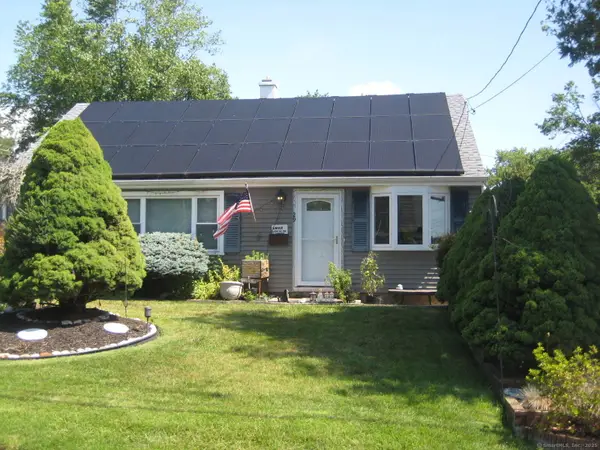 $449,900Active3 beds 2 baths1,764 sq. ft.
$449,900Active3 beds 2 baths1,764 sq. ft.29 Meetinghouse Lane, Milford, CT 06460
MLS# 24120451Listed by: Century 21 AllPoints Realty - Open Thu, 1 to 3pmNew
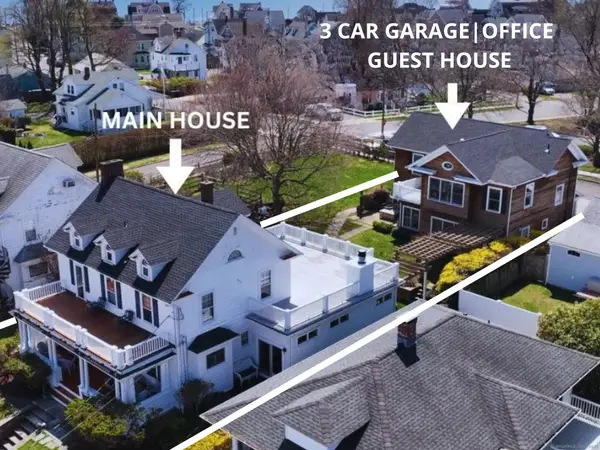 $1,890,000Active4 beds 6 baths6,572 sq. ft.
$1,890,000Active4 beds 6 baths6,572 sq. ft.139 Rogers Avenue, Milford, CT 06460
MLS# 24119749Listed by: Higgins Group Real Estate - New
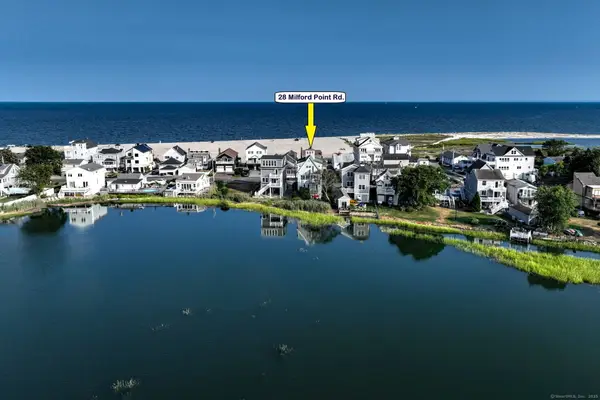 $1,529,000Active3 beds 4 baths2,451 sq. ft.
$1,529,000Active3 beds 4 baths2,451 sq. ft.28 Milford Point Road, Milford, CT 06460
MLS# 24120041Listed by: Coldwell Banker Realty - Coming SoonOpen Sat, 12 to 2pm
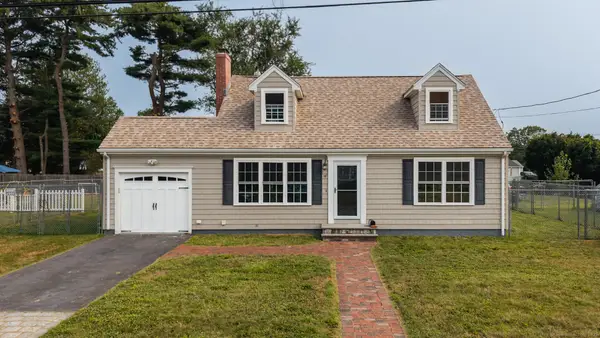 $549,000Coming Soon3 beds 2 baths
$549,000Coming Soon3 beds 2 baths18 Kenwood Road, Milford, CT 06460
MLS# 24118580Listed by: Keller Williams Realty - New
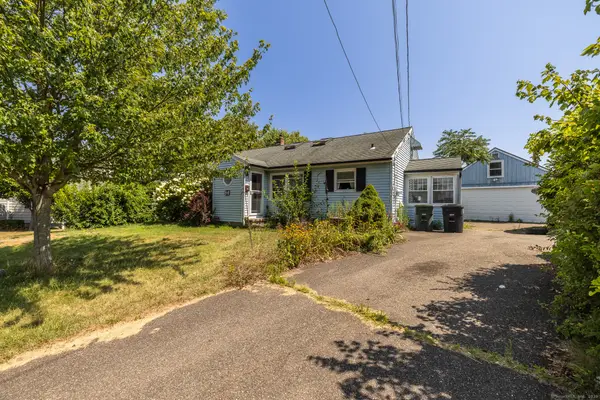 $375,000Active2 beds 2 baths1,638 sq. ft.
$375,000Active2 beds 2 baths1,638 sq. ft.14 Catherine Court, Milford, CT 06460
MLS# 24120228Listed by: BHGRE Gaetano Marra Homes - New
 $575,000Active2 beds 2 baths1,266 sq. ft.
$575,000Active2 beds 2 baths1,266 sq. ft.247 Housatonic Drive, Milford, CT 06460
MLS# 24119020Listed by: Bellarmine Brokers Realty, LLC - New
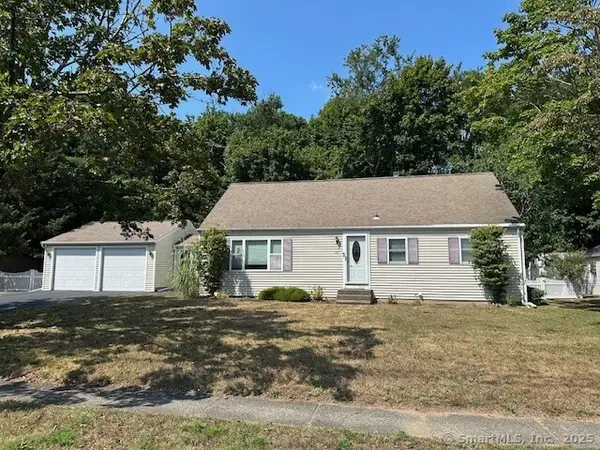 $559,900Active4 beds 2 baths2,358 sq. ft.
$559,900Active4 beds 2 baths2,358 sq. ft.20 Pamela Drive, Milford, CT 06460
MLS# 24120101Listed by: Coldwell Banker Realty
