2 Madeline Drive, New Fairfield, CT 06812
Local realty services provided by:Better Homes and Gardens Real Estate Green Team
2 Madeline Drive,New Fairfield, CT 06812
$1,325,000
- 5 Beds
- 5 Baths
- 5,090 sq. ft.
- Single family
- Pending
Listed by: angelina valentini203 6221100
Office: coldwell banker realty
MLS#:H6317711
Source:OneKey MLS
Price summary
- Price:$1,325,000
- Price per sq. ft.:$260.31
About this home
Forever privacy surrounds this beautiful custom built colonial in prestigious Sonneborn Estates, located on New Fairfield's desirable west side, minutes from the NY line. This fabulous open floor plan is light and bright and thoughtfully appointed throughout featuring extensive millwork, crown moldings, French doors, transom windows, tray ceilings, columns and hardwood floors. With over 5,000 sf of living space, there are many features to delight its new homeowner. The two-story open entry foyer is flanked by the spacious dining and living rooms, each perfect for formal entertaining and family gatherings. The eat-in-kitchen with white cabinets has granite counters, tumbled marble backsplash, farmhouse apron sink, center island with seating, propane cook top, double wall ovens, walk-in-pantry closet and opens to a sunroom with walls of windows bringing nature's beauty inside from the private backyard where you will see the stone patio and pergola. Off the kitchen is the family room a wall of window and a gas log fireplace, perfect for making memories while enjoying movie or game night together. The formal dining room with tray ceiling is spacious and elegant for formal entertaining and enjoying special occasions with family and friends. The living room has French doors that open to the office with built-in shelving and window seat, great for at-home work or schooling. There are two half baths on this level, a tile floor mud room with cubbies and storage, and laundry room with a sink and cabinetry. Upstairs is where you will find the romantic primary suite with tray ceiling, double walk-in-closets, full bath with jacuzzi tub, double vanities, spacious shower and French doors to the private sitting room/study/office/nursery. An additional office/sitting room and four additional bedrooms, two Jack & Jill baths and one is large enough to enjoy as a media or exercise room, etc. This home is freshly painted and decorated throughout, is beautifully sited on the 2.29 private, level acres and is surrounded by land preserve, never to be built on, offering 'forever privacy'. Enjoy outdoor entertaining on the lovely stone patio with pergola and lots of room to play ball and even accommodate a pool, if desired. An unfinished walk-up attic and unfinished lower level offer plenty of storage space and opportunity for additional finished living space. This desirable subdivision is located on the west side of town making the commute into Westchester County and NYC convenient. Only minutes from New Fairfield's public schools, sports fields, in-town shopping, beautiful Ball Pond where you can enjoy peace and tranquility while swimming, sunbathing, fishing, non-motorized boating, paddle boarding, kayaking, and Candlewood Lake where you can water ski, fish, swim and more, this home offers vacation living at its best. A quiet cul-de-sac neighborhood with level street is great for a jog as well as the surrounding neighborhoods. New schools, great hiking trails and year-round recreational opportunities, a short distance from MetroNorth trains, major highways and low taxes, it will be easy to fall in love and call this property 'HOME'
Contact an agent
Home facts
- Year built:2005
- Listing ID #:H6317711
- Added:527 day(s) ago
- Updated:February 12, 2026 at 06:28 PM
Rooms and interior
- Bedrooms:5
- Total bathrooms:5
- Full bathrooms:3
- Half bathrooms:2
- Living area:5,090 sq. ft.
Heating and cooling
- Cooling:Central Air
- Heating:Forced Air, Oil
Structure and exterior
- Year built:2005
- Building area:5,090 sq. ft.
- Lot area:2.29 Acres
Schools
- High school:Call Listing Agent
- Middle school:Call Listing Agent
- Elementary school:Call Listing Agent
Utilities
- Water:Well
- Sewer:Septic Tank
Finances and disclosures
- Price:$1,325,000
- Price per sq. ft.:$260.31
- Tax amount:$17,506
New listings near 2 Madeline Drive
- Coming SoonOpen Sat, 12 to 2pm
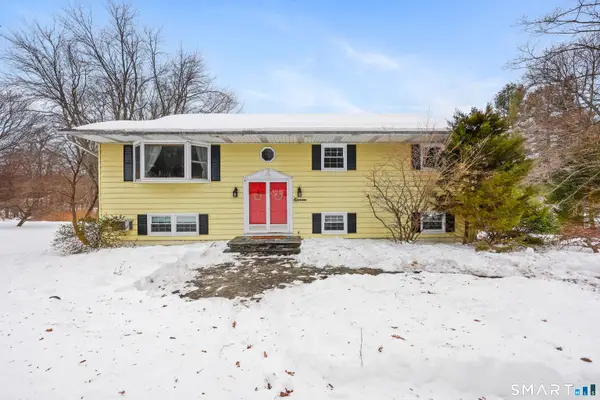 $529,000Coming Soon3 beds 3 baths
$529,000Coming Soon3 beds 3 baths11 Apple Blossom Lane, New Fairfield, CT 06812
MLS# 24153050Listed by: Coldwell Banker Realty - New
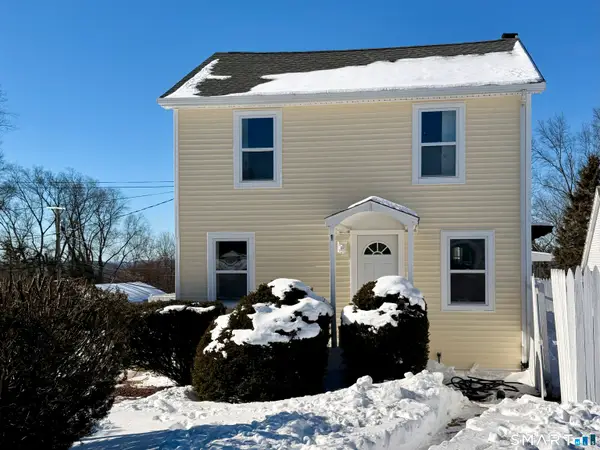 $330,000Active2 beds 2 baths1,056 sq. ft.
$330,000Active2 beds 2 baths1,056 sq. ft.1 Hampton Road, New Fairfield, CT 06812
MLS# 24152419Listed by: Luks Realty - New
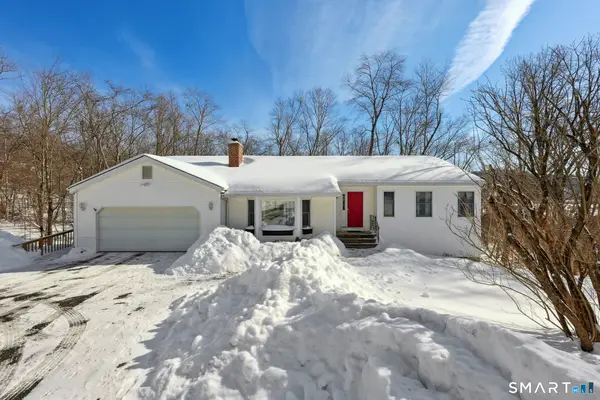 $650,000Active4 beds 3 baths3,432 sq. ft.
$650,000Active4 beds 3 baths3,432 sq. ft.36 Bigelow Road, New Fairfield, CT 06812
MLS# 24151046Listed by: Luks Realty  $425,000Pending3 beds 3 baths1,680 sq. ft.
$425,000Pending3 beds 3 baths1,680 sq. ft.41 Barnum Road, New Fairfield, CT 06812
MLS# 24151515Listed by: Ridgefield Homes Realty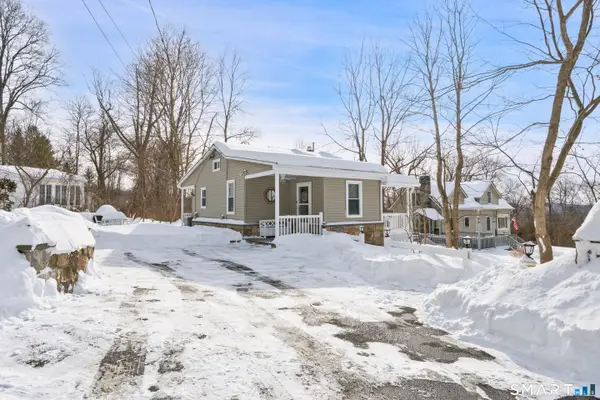 $275,000Active1 beds 1 baths778 sq. ft.
$275,000Active1 beds 1 baths778 sq. ft.14 Bantam Road, New Fairfield, CT 06812
MLS# 24151280Listed by: Coldwell Banker Realty $749,000Active4 beds 3 baths2,020 sq. ft.
$749,000Active4 beds 3 baths2,020 sq. ft.18 Jewel Lane, New Fairfield, CT 06812
MLS# 24148146Listed by: Luks Realty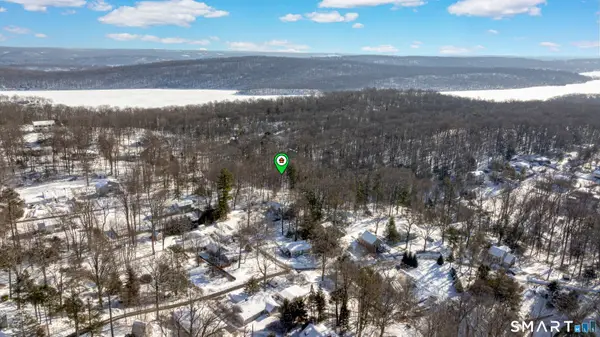 $70,000Active0.65 Acres
$70,000Active0.65 Acres76 Candle Hill Road, New Fairfield, CT 06812
MLS# 24151148Listed by: Jason Mitchell Real Estate Connecticut LLC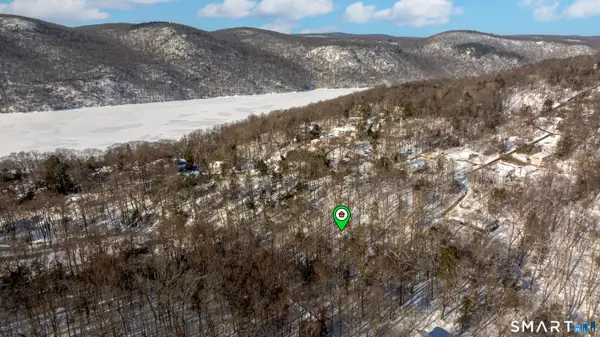 $200,000Active1.45 Acres
$200,000Active1.45 Acres78 Candle Hill Road, New Fairfield, CT 06812
MLS# 24151152Listed by: Jason Mitchell Real Estate Connecticut LLC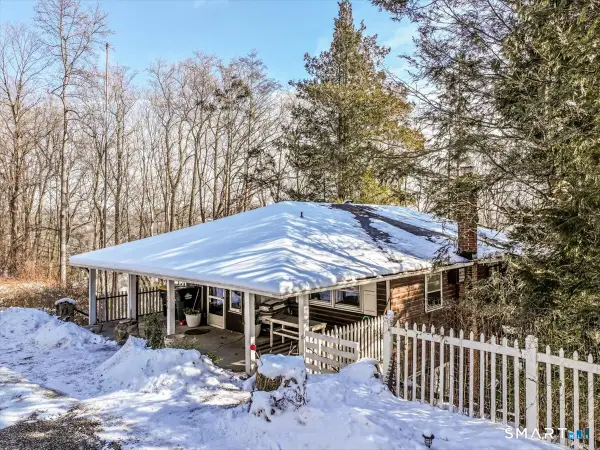 $325,000Pending1 beds 2 baths1,440 sq. ft.
$325,000Pending1 beds 2 baths1,440 sq. ft.154 State Route 39, New Fairfield, CT 06812
MLS# 24150583Listed by: Coldwell Banker Realty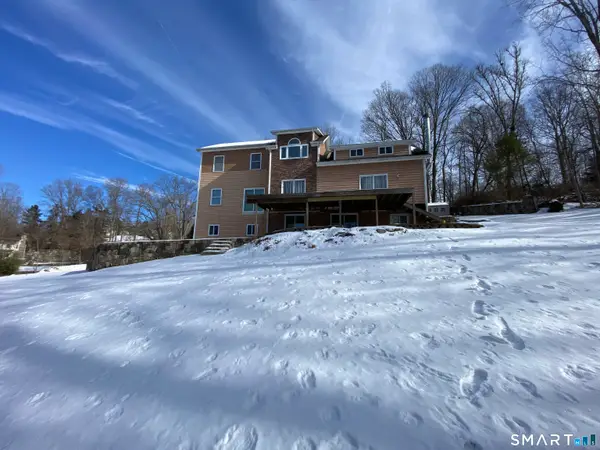 $455,000Pending3 beds 4 baths3,226 sq. ft.
$455,000Pending3 beds 4 baths3,226 sq. ft.37 Fulton Drive, New Fairfield, CT 06812
MLS# 24150335Listed by: Lock and Key Realty, Inc

