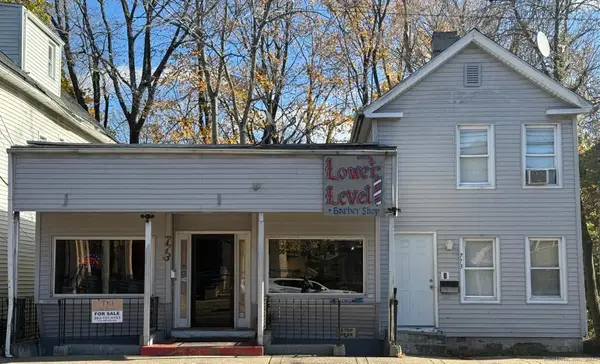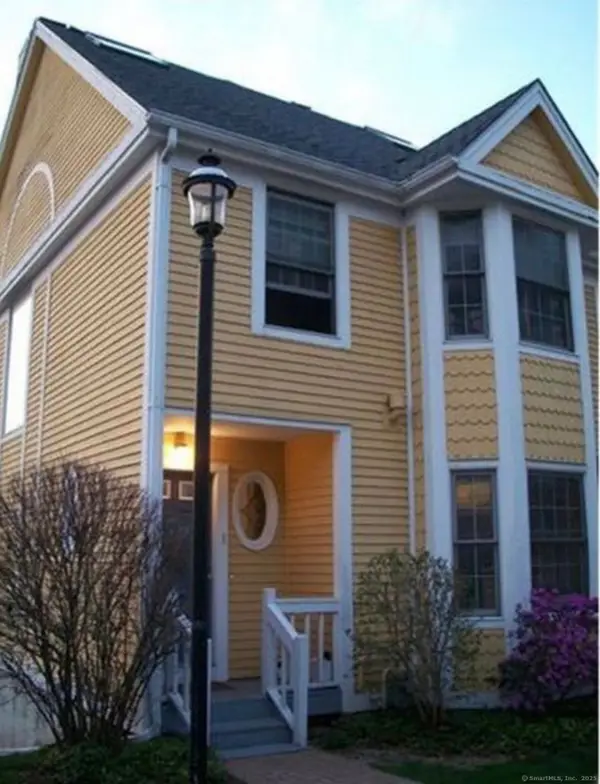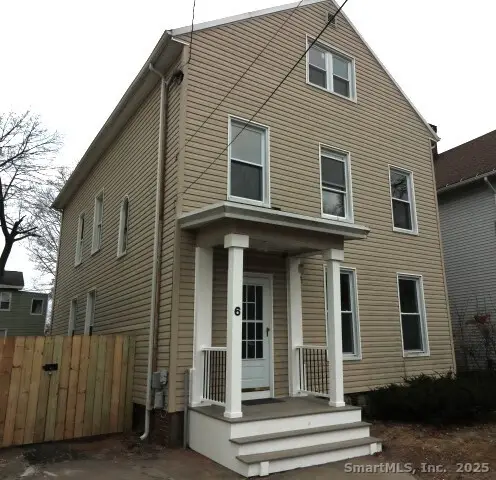36 Birch Drive, New Haven, CT 06515
Local realty services provided by:Better Homes and Gardens Real Estate Shore & Country Properties
36 Birch Drive,New Haven, CT 06515
$468,000
- 3 Beds
- 2 Baths
- - sq. ft.
- Single family
- Coming Soon
Listed by: judy cooper, nate frost(203) 605-5128
Office: coldwell banker realty
MLS#:24140142
Source:CT
Price summary
- Price:$468,000
About this home
Brimming w/ charm & braced by burnished craftsmanship c.1940, this expanded Colonial sits sweetly along a sidewalk-lined street where neighbors wave, gardens thrive, & the pace feels pleasantly nostalgic. Within its timeless facade, 1,716sqft unfold w/ an easy, everyday elegance. The generous living room greets guests w/ HW floors & an accent wall adorned w/ a stately mantled FP, flanked by built-ins for a vestige of vintage virtue. The dining room follows suit w/ its original moldings, twin hutches, & enough grace to make even Tuesday takeout feel formal. The kitchen keeps things practical w/ updated appliances, ample oak cabinetry, double sink, & a half bath that proves period appeal & contemporary convenience can coexist. The rear expansion adds a cozy family room wrapped in built-ins & anchored by a picture window framing the lush, level, fully fenced rear yard. A Dutch door leads from here to the skylit screened porch, meriting morning coffee, evening entertaining, or even eventual kitchen expansion. Upstairs, the roomy primary & 2nd bedrooms each boast walk-in closets while all three feature warm & welcoming HW flooring. Updated systems include younger central AC, water heater, roof, windows, & oil tank; also new paint inside & out as well as a brand-new garage door opener. Steps to Hopkins, Westville Village, Edgewood Park, public transit, & mere minutes to downtown, this traditional treasure delivers community, & an altogether cheerful chapter for its next lucky owner
Contact an agent
Home facts
- Year built:1940
- Listing ID #:24140142
- Added:1 day(s) ago
- Updated:November 26, 2025 at 05:47 PM
Rooms and interior
- Bedrooms:3
- Total bathrooms:2
- Full bathrooms:1
- Half bathrooms:1
Heating and cooling
- Cooling:Central Air
- Heating:Hot Air
Structure and exterior
- Roof:Asphalt Shingle
- Year built:1940
Schools
- High school:Per Board of Ed
- Middle school:Per Board of Ed
- Elementary school:Per Board of Ed
Utilities
- Water:Public Water Connected
Finances and disclosures
- Price:$468,000
- Tax amount:$7,750 (July 2025-June 2026)
New listings near 36 Birch Drive
- New
 $150,000Active2 beds 2 baths1,140 sq. ft.
$150,000Active2 beds 2 baths1,140 sq. ft.448 Orchard Street, New Haven, CT 06511
MLS# 24142281Listed by: New England Realty Assoc LLC - New
 $515,000Active8 beds 3 baths3,520 sq. ft.
$515,000Active8 beds 3 baths3,520 sq. ft.32 Huntington Avenue, New Haven, CT 06512
MLS# 24142297Listed by: Javyn Roundtree - New
 $359,900Active3 beds 2 baths1,440 sq. ft.
$359,900Active3 beds 2 baths1,440 sq. ft.25 Pine Street, New Haven, CT 06513
MLS# 24141977Listed by: Javyn Roundtree - New
 $329,999Active4 beds 3 baths1,919 sq. ft.
$329,999Active4 beds 3 baths1,919 sq. ft.773 Dixwell Avenue, New Haven, CT 06511
MLS# 24140717Listed by: TEJ Realty Group - New
 $80,000Active1 beds 1 baths815 sq. ft.
$80,000Active1 beds 1 baths815 sq. ft.100 York Street #9B, New Haven, CT 06511
MLS# 24141370Listed by: Coldwell Banker Realty - New
 $260,000Active2 beds 2 baths1,344 sq. ft.
$260,000Active2 beds 2 baths1,344 sq. ft.926 Quinnipiac Avenue #APT 1, New Haven, CT 06513
MLS# 24141833Listed by: RE/MAX One  $265,000Pending2 beds 2 baths1,388 sq. ft.
$265,000Pending2 beds 2 baths1,388 sq. ft.112 Harrington Avenue, New Haven, CT 06512
MLS# 24141451Listed by: Pearce Real Estate- New
 $375,000Active3 beds 2 baths1,350 sq. ft.
$375,000Active3 beds 2 baths1,350 sq. ft.75 Townsend Avenue, New Haven, CT 06512
MLS# 24141629Listed by: YellowBrick Real Estate LLC - Open Sun, 2 to 4pmNew
 $399,000Active4 beds 2 baths1,920 sq. ft.
$399,000Active4 beds 2 baths1,920 sq. ft.6 Gilbert Avenue, New Haven, CT 06511
MLS# 24140344Listed by: Zichil Elite Real Estate, LLC
