210 Doolittle Drive, Norfolk, CT 06058
Local realty services provided by:Better Homes and Gardens Real Estate Shore & Country Properties
Listed by: martha mullins(860) 480-5168
Office: william pitt sotheby's int'l
MLS#:24019893
Source:CT
Price summary
- Price:$4,490,000
- Price per sq. ft.:$791.75
- Monthly HOA dues:$541.67
About this home
Nestled in the heart of the completely private 1700 acres of the Doolittle Lake Company woods on 2 parcels, this 100 acre 5,670 sq ft beautifully maintained 1780 center hall colonial boasts colonial & art deco architectural details. Moved to its current location in the 1930s NY architect Robert Carrere renovations include generous reception rooms, wide red pine floors, high ceilings, 2 wet bars, 9 wood burning fireplaces. Rotary dial phones, butler bells, & other period details capture the charm of the 1930s. Gourmet kitchen with fireplace custom cabinetry, a fish sink on the back porch for cleaning trout! Elegant sunny dining room & breakfast terrace with herb garden. Sun porch glass doors open to stone walled perennial gardens & pool. Dramatic arches & vaulted ceiling adorn the poolhouse with kitchenette, 1/2 bath, dressing rooms & outdoor shower. Custom oval gunite heated pool. Main bedroom with private sitting area, fireplace & steam shower, 3 large ensuite bedrooms with fireplaces, playroom and laundry on upper floor. Ensuite studio above heated garage. Ownership includes all benefits of hunting, fishing, boating, hiking in this private community on pristine lake & pond. Available caretaking service make maintaining this beautiful home stress free. Enjoy year round peaceful lake area living on unique private estate in gorgeous Doolittle Lake Woods located 2 1/2 hours from Boston or NY. Agent Owned.
Contact an agent
Home facts
- Year built:1780
- Listing ID #:24019893
- Added:629 day(s) ago
- Updated:February 10, 2026 at 12:31 PM
Rooms and interior
- Bedrooms:6
- Total bathrooms:8
- Full bathrooms:7
- Half bathrooms:1
- Living area:5,671 sq. ft.
Heating and cooling
- Heating:Hot Water, Radiant
Structure and exterior
- Roof:Asphalt Shingle
- Year built:1780
- Building area:5,671 sq. ft.
- Lot area:100.99 Acres
Schools
- High school:Regional District 7
- Elementary school:Botelle
Utilities
- Water:Private Water System
Finances and disclosures
- Price:$4,490,000
- Price per sq. ft.:$791.75
- Tax amount:$20,766 (July 2025-June 2026)
New listings near 210 Doolittle Drive
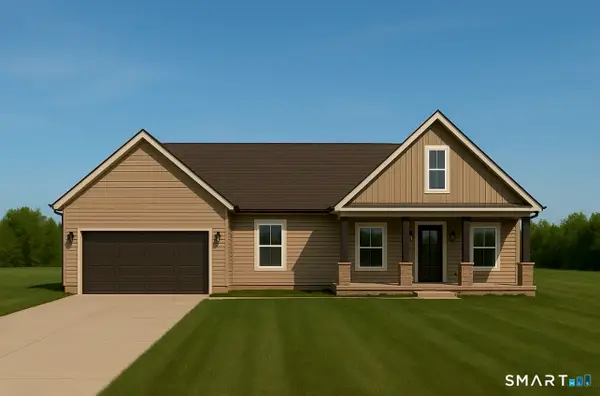 $675,000Active3 beds 2 baths1,897 sq. ft.
$675,000Active3 beds 2 baths1,897 sq. ft.0B Old Goshen Road, Norfolk, CT 06058
MLS# 24141560Listed by: eXp Realty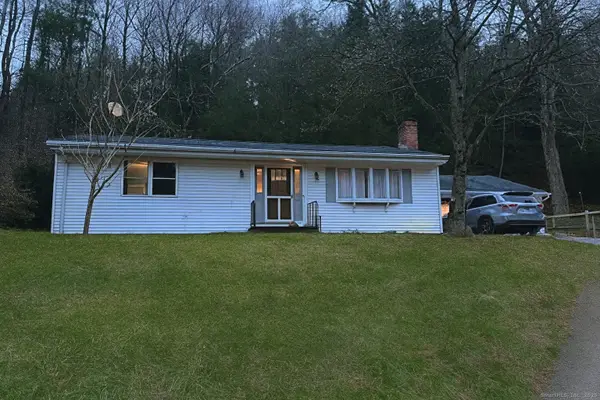 $249,900Pending3 beds 1 baths1,344 sq. ft.
$249,900Pending3 beds 1 baths1,344 sq. ft.321 Litchfield Road, Norfolk, CT 06058
MLS# 24143306Listed by: Coldwell Banker Realty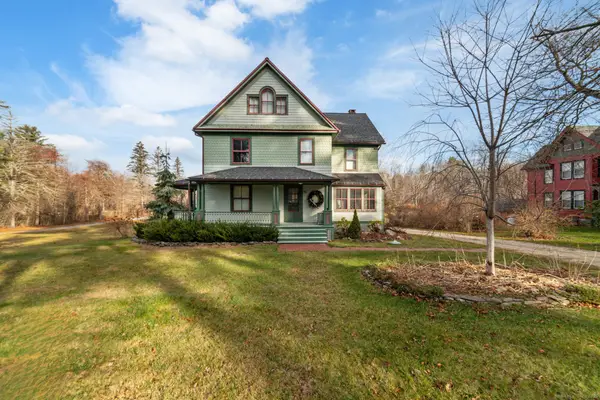 $449,900Active6 beds 2 baths2,952 sq. ft.
$449,900Active6 beds 2 baths2,952 sq. ft.93 Greenwoods Road East, Norfolk, CT 06058
MLS# 24142630Listed by: Evermark Property Group $935,000Active4 beds 3 baths2,794 sq. ft.
$935,000Active4 beds 3 baths2,794 sq. ft.0A Old Goshen Road, Norfolk, CT 06058
MLS# 24141555Listed by: eXp Realty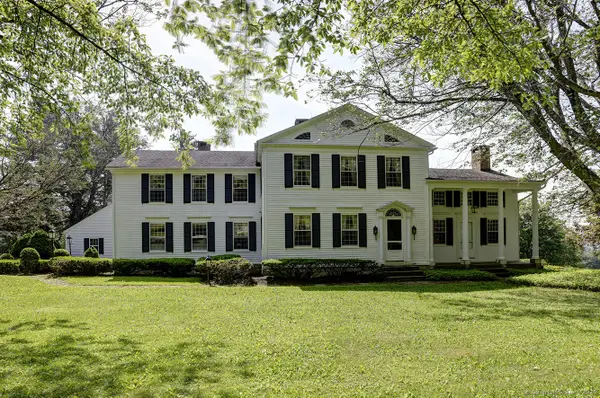 $2,900,000Active7 beds 7 baths4,824 sq. ft.
$2,900,000Active7 beds 7 baths4,824 sq. ft.127 Old Goshen Road, Norfolk, CT 06058
MLS# 24134024Listed by: Betsy Little Real Estate LLC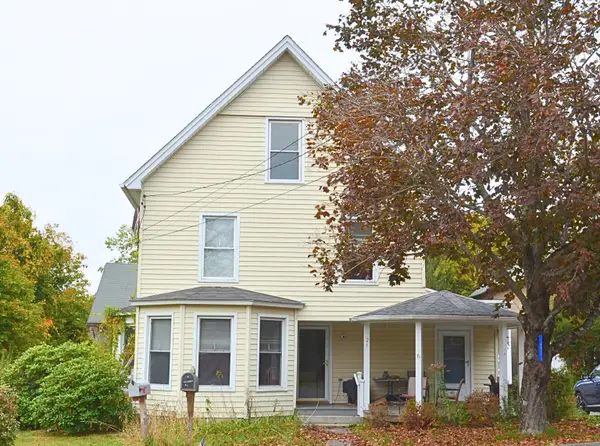 $399,000Active4 beds 2 baths2,528 sq. ft.
$399,000Active4 beds 2 baths2,528 sq. ft.21 Shepard Road, Norfolk, CT 06058
MLS# 24133073Listed by: Vision Real Estate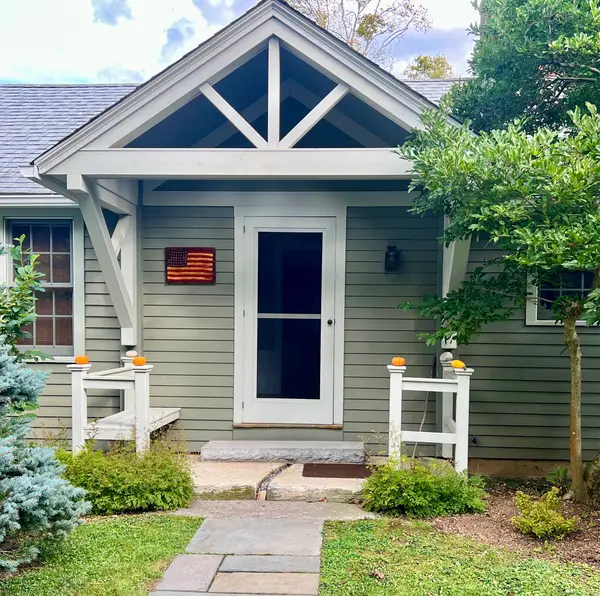 $549,900Pending3 beds 2 baths1,969 sq. ft.
$549,900Pending3 beds 2 baths1,969 sq. ft.123 Goshen East Street, Norfolk, CT 06058
MLS# 24132210Listed by: Berkshire Hathaway NE Prop.- Open Sun, 1 to 3pm
 $565,000Active4 beds 2 baths2,014 sq. ft.
$565,000Active4 beds 2 baths2,014 sq. ft.70 Colebrook Road, Norfolk, CT 06058
MLS# 24128333Listed by: William Raveis Real Estate 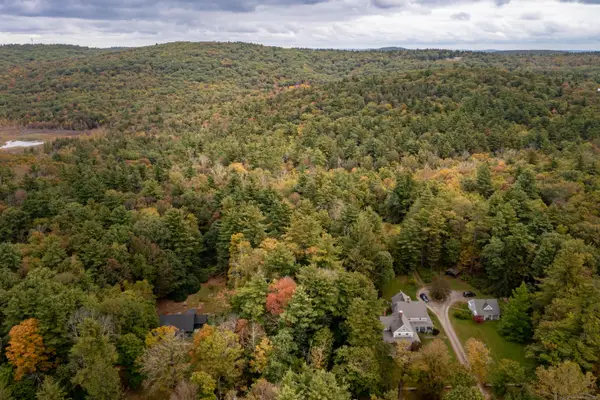 $1,200,000Active143.89 Acres
$1,200,000Active143.89 Acres00 Laurel Way, Norfolk, CT 06058
MLS# 24104195Listed by: Elyse Harney Real Estate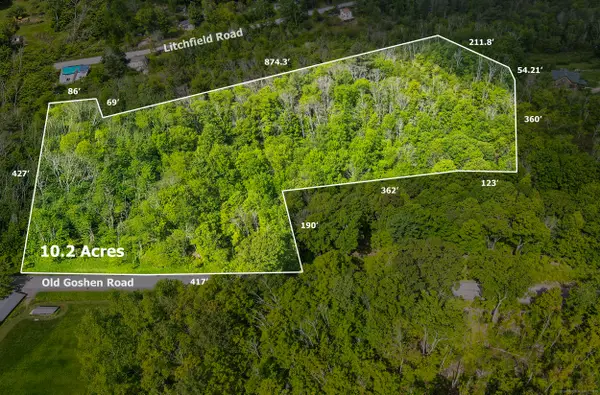 $150,000Pending10.2 Acres
$150,000Pending10.2 AcresOld Goshen Road, Norfolk, CT 06058
MLS# 24098448Listed by: eXp Realty

